Utility Room with All Styles of Cabinet and Quartz Worktops Ideas and Designs
Refine by:
Budget
Sort by:Popular Today
21 - 40 of 2,101 photos
Item 1 of 3

The laundry area features a fun ceramic tile design with open shelving and storage above the machine space. Around the corner, you'll find a mudroom that carries the cabinet finishes into a built-in coat hanging and shoe storage space.

Photo of a large contemporary galley utility room in Orange County with a submerged sink, recessed-panel cabinets, blue cabinets, quartz worktops, beige walls, porcelain flooring, a side by side washer and dryer, beige floors and white worktops.
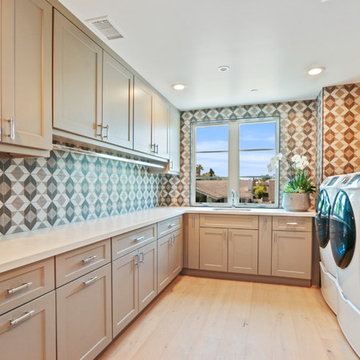
BD Realty
Photo of a medium sized modern l-shaped separated utility room in Orange County with a submerged sink, shaker cabinets, grey cabinets, quartz worktops, multi-coloured walls, light hardwood flooring, a side by side washer and dryer, beige floors and white worktops.
Photo of a medium sized modern l-shaped separated utility room in Orange County with a submerged sink, shaker cabinets, grey cabinets, quartz worktops, multi-coloured walls, light hardwood flooring, a side by side washer and dryer, beige floors and white worktops.

Laundry room Concept, modern farmhouse, with farmhouse sink, wood floors, grey cabinets, mini fridge in Powell
Inspiration for a medium sized rural galley utility room in Columbus with a belfast sink, shaker cabinets, grey cabinets, quartz worktops, beige walls, vinyl flooring, a side by side washer and dryer, multi-coloured floors and white worktops.
Inspiration for a medium sized rural galley utility room in Columbus with a belfast sink, shaker cabinets, grey cabinets, quartz worktops, beige walls, vinyl flooring, a side by side washer and dryer, multi-coloured floors and white worktops.
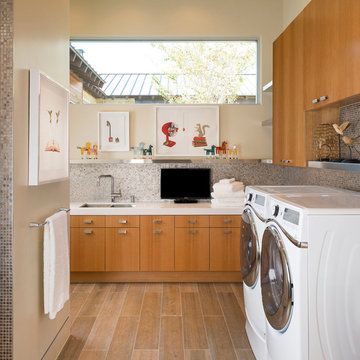
Danny Piassick
Inspiration for a large retro l-shaped separated utility room in Austin with a submerged sink, flat-panel cabinets, medium wood cabinets, quartz worktops, beige walls, porcelain flooring and a side by side washer and dryer.
Inspiration for a large retro l-shaped separated utility room in Austin with a submerged sink, flat-panel cabinets, medium wood cabinets, quartz worktops, beige walls, porcelain flooring and a side by side washer and dryer.
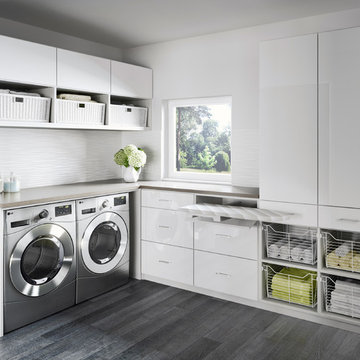
This is an example of a contemporary l-shaped utility room in Los Angeles with flat-panel cabinets, white cabinets, quartz worktops, white walls, porcelain flooring and a side by side washer and dryer.

Before we started this dream laundry room was a draughty lean-to with all sorts of heating and plumbing on show. Now all of that is stylishly housed but still easily accessible and surrounded by storage.
Contemporary, charcoal wood grain and knurled brass handles give these shaker doors a cool, modern edge.
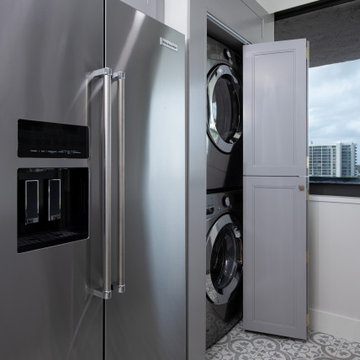
The laundry is hidden by doors that simulate the kitchen pantry.
Small l-shaped utility room in Miami with a submerged sink, shaker cabinets, grey cabinets, quartz worktops, white splashback, ceramic splashback, green floors and white worktops.
Small l-shaped utility room in Miami with a submerged sink, shaker cabinets, grey cabinets, quartz worktops, white splashback, ceramic splashback, green floors and white worktops.
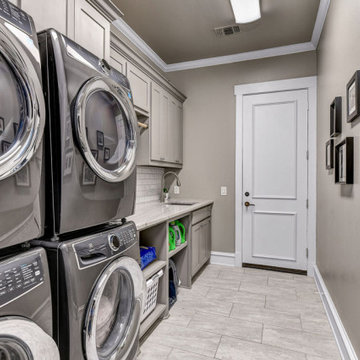
Design ideas for an expansive traditional single-wall utility room in Dallas with a submerged sink, shaker cabinets, grey cabinets, quartz worktops, grey walls, porcelain flooring, a stacked washer and dryer, white floors and grey worktops.

Located in the heart of Sevenoaks, this beautiful family home has recently undergone an extensive refurbishment, of which Burlanes were commissioned for, including a new traditional, country style kitchen and larder, utility room / laundry, and bespoke storage solutions for the family sitting room and children's play room.
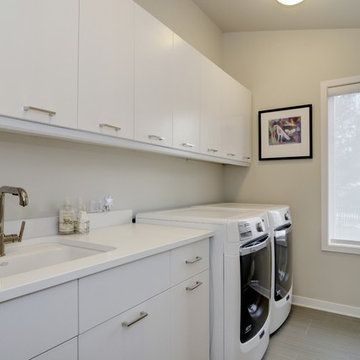
Design ideas for a contemporary single-wall separated utility room in Chicago with a submerged sink, flat-panel cabinets, white cabinets, quartz worktops, beige walls, porcelain flooring, a side by side washer and dryer and white worktops.

Inspiration for a small contemporary single-wall separated utility room in Los Angeles with shaker cabinets, blue cabinets, quartz worktops, white walls, ceramic flooring, a stacked washer and dryer and white floors.
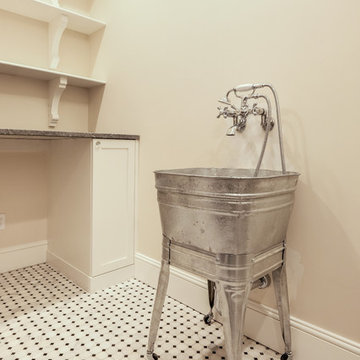
Shutter Avenue
Inspiration for a medium sized traditional l-shaped separated utility room in Denver with an utility sink, shaker cabinets, white cabinets, quartz worktops, beige walls and marble flooring.
Inspiration for a medium sized traditional l-shaped separated utility room in Denver with an utility sink, shaker cabinets, white cabinets, quartz worktops, beige walls and marble flooring.

Amoura Productions
Inspiration for a large modern l-shaped separated utility room in Omaha with a built-in sink, flat-panel cabinets, white cabinets, quartz worktops, grey walls, vinyl flooring and a side by side washer and dryer.
Inspiration for a large modern l-shaped separated utility room in Omaha with a built-in sink, flat-panel cabinets, white cabinets, quartz worktops, grey walls, vinyl flooring and a side by side washer and dryer.

Seabrook features miles of shoreline just 30 minutes from downtown Houston. Our clients found the perfect home located on a canal with bay access, but it was a bit dated. Freshening up a home isn’t just paint and furniture, though. By knocking down some walls in the main living area, an open floor plan brightened the space and made it ideal for hosting family and guests. Our advice is to always add in pops of color, so we did just with brass. The barstools, light fixtures, and cabinet hardware compliment the airy, white kitchen. The living room’s 5 ft wide chandelier pops against the accent wall (not that it wasn’t stunning on its own, though). The brass theme flows into the laundry room with built-in dog kennels for the client’s additional family members.
We love how bright and airy this bayside home turned out!

Design ideas for a medium sized contemporary galley utility room in Phoenix with a submerged sink, shaker cabinets, black cabinets, quartz worktops, grey walls, porcelain flooring, a side by side washer and dryer, grey floors and white worktops.

The client was referred to us by the builder to build a vacation home where the family mobile home used to be. Together, we visited Key Largo and once there we understood that the most important thing was to incorporate nature and the sea inside the house. A meeting with the architect took place after and we made a few suggestions that it was taking into consideration as to change the fixed balcony doors by accordion doors or better known as NANA Walls, this detail would bring the ocean inside from the very first moment you walk into the house as if you were traveling in a cruise.
A client's request from the very first day was to have two televisions in the main room, at first I did hesitate about it but then I understood perfectly the purpose and we were fascinated with the final results, it is really impressive!!! and he does not miss any football games, while their children can choose their favorite programs or games. An easy solution to modern times for families to share various interest and time together.
Our purpose from the very first day was to design a more sophisticate style Florida Keys home with a happy vibe for the entire family to enjoy vacationing at a place that had so many good memories for our client and the future generation.
Architecture Photographer : Mattia Bettinelli
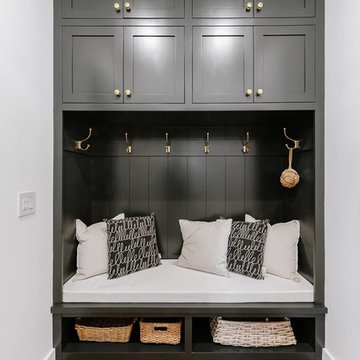
Project photographer-Therese Hyde This photo features the laundry room with cubbies.
Design ideas for a medium sized rural galley separated utility room in Los Angeles with a submerged sink, flat-panel cabinets, beige cabinets, quartz worktops, white walls, porcelain flooring, a side by side washer and dryer, multi-coloured floors and grey worktops.
Design ideas for a medium sized rural galley separated utility room in Los Angeles with a submerged sink, flat-panel cabinets, beige cabinets, quartz worktops, white walls, porcelain flooring, a side by side washer and dryer, multi-coloured floors and grey worktops.
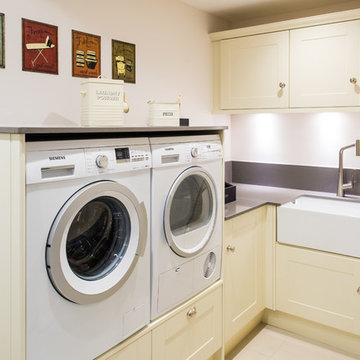
Marek Sikora
This is an example of a small farmhouse l-shaped utility room in West Midlands with a belfast sink, shaker cabinets, beige cabinets, quartz worktops, beige walls, porcelain flooring and a side by side washer and dryer.
This is an example of a small farmhouse l-shaped utility room in West Midlands with a belfast sink, shaker cabinets, beige cabinets, quartz worktops, beige walls, porcelain flooring and a side by side washer and dryer.

The laundry area features a fun ceramic tile design with open shelving and storage above the machine space. Around the corner, you'll find a mudroom that carries the cabinet finishes into a built-in coat hanging and shoe storage space.
Utility Room with All Styles of Cabinet and Quartz Worktops Ideas and Designs
2