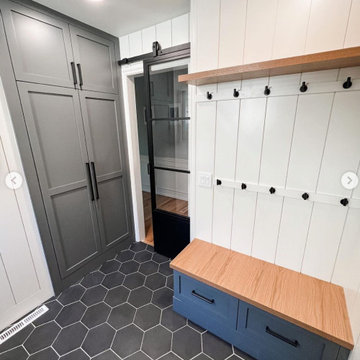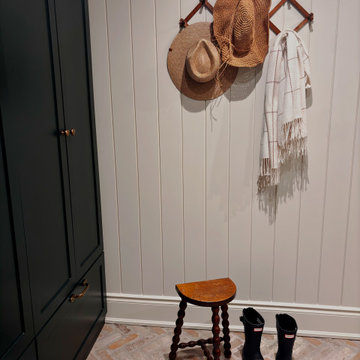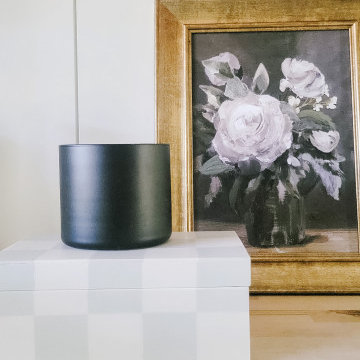Utility Room with All Styles of Cabinet and Tongue and Groove Walls Ideas and Designs
Refine by:
Budget
Sort by:Popular Today
21 - 40 of 334 photos
Item 1 of 3

Design ideas for a medium sized traditional galley separated utility room in New York with an utility sink, shaker cabinets, white cabinets, granite worktops, white splashback, tonge and groove splashback, white walls, porcelain flooring, a side by side washer and dryer, beige floors, black worktops and tongue and groove walls.

Design ideas for a medium sized classic single-wall separated utility room in New York with a built-in sink, shaker cabinets, grey cabinets, concrete worktops, white splashback, tonge and groove splashback, white walls, ceramic flooring, a side by side washer and dryer, grey floors, grey worktops, a wood ceiling and tongue and groove walls.

A mudroom and laundry room in Charlotte with built-in storage.
Photo of a medium sized galley utility room in Charlotte with an utility sink, open cabinets, white cabinets, ceramic flooring, beige floors and tongue and groove walls.
Photo of a medium sized galley utility room in Charlotte with an utility sink, open cabinets, white cabinets, ceramic flooring, beige floors and tongue and groove walls.

Photo of a small contemporary single-wall utility room in Vancouver with flat-panel cabinets, grey cabinets, grey splashback, light hardwood flooring, a side by side washer and dryer, beige floors, white worktops and tongue and groove walls.

Photo of a medium sized contemporary single-wall utility room in Auckland with a submerged sink, shaker cabinets, white cabinets, quartz worktops, white splashback, wood splashback, white walls, carpet, an integrated washer and dryer, grey floors, white worktops, a vaulted ceiling and tongue and groove walls.

This is an example of a medium sized traditional l-shaped separated utility room in Philadelphia with a submerged sink, flat-panel cabinets, white cabinets, granite worktops, white splashback, tonge and groove splashback, white walls, porcelain flooring, a stacked washer and dryer, black floors, black worktops and tongue and groove walls.

Rich "Adriatic Sea" blue cabinets with matte black hardware, white formica countertops, matte black faucet and hardware, floor to ceiling wall cabinets, vinyl plank flooring, and separate toilet room.

Photo of a large classic galley separated utility room in Nashville with a submerged sink, shaker cabinets, blue cabinets, engineered stone countertops, tonge and groove splashback, white walls, porcelain flooring, a side by side washer and dryer, multi-coloured floors, white worktops and tongue and groove walls.

www.genevacabinet.com
Geneva Cabinet Company, Lake Geneva WI, It is very likely that function is the key motivator behind a bathroom makeover. It could be too small, dated, or just not working. Here we recreated the primary bath by borrowing space from an adjacent laundry room and hall bath. The new design delivers a spacious bathroom suite with the bonus of improved laundry storage.

This is an example of a small farmhouse utility room in Seattle with recessed-panel cabinets, white cabinets, white walls, ceramic flooring, a stacked washer and dryer, grey floors and tongue and groove walls.

Galley Style Laundry Room with ceiling mounted clothes airer.
Inspiration for a medium sized modern galley laundry cupboard in West Midlands with a belfast sink, shaker cabinets, grey cabinets, quartz worktops, white splashback, engineered quartz splashback, grey walls, porcelain flooring, a stacked washer and dryer, beige floors, white worktops, a vaulted ceiling, tongue and groove walls and a feature wall.
Inspiration for a medium sized modern galley laundry cupboard in West Midlands with a belfast sink, shaker cabinets, grey cabinets, quartz worktops, white splashback, engineered quartz splashback, grey walls, porcelain flooring, a stacked washer and dryer, beige floors, white worktops, a vaulted ceiling, tongue and groove walls and a feature wall.

Nestled within the heart of a rustic farmhouse, the laundry room stands as a sanctuary of both practicality and rustic elegance. Stepping inside, one is immediately greeted by the warmth of the space, accentuated by the cozy interplay of elements.
The built-in cabinetry, painted in a deep rich green, exudes a timeless charm while providing abundant storage solutions. Every nook and cranny has been carefully designed to offer a place for everything, ensuring clutter is kept at bay.
A backdrop of shiplap wall treatment adds to the room's rustic allure, its horizontal lines drawing the eye and creating a sense of continuity. Against this backdrop, brass hardware gleams, casting a soft, golden glow that enhances the room's vintage appeal.
Beneath one's feet lies a masterful display of craftsmanship: heated brick floors arranged in a herringbone pattern. As the warmth seeps into the room, it invites one to linger a little longer, transforming mundane tasks into moments of comfort and solace.
Above a pin board, a vintage picture light casts a soft glow, illuminating cherished memories and inspirations. It's a subtle nod to the past, adding a touch of nostalgia to the room's ambiance.
Floating shelves adorn the walls, offering a platform for displaying treasured keepsakes and decorative accents. Crafted from rustic oak, they echo the warmth of the cabinetry, further enhancing the room's cohesive design.
In this laundry room, every element has been carefully curated to evoke a sense of rustic charm and understated luxury. It's a space where functionality meets beauty, where everyday chores become a joy, and where the timeless allure of farmhouse living is celebrated in every detail.

Nestled within the heart of a rustic farmhouse, the laundry room stands as a sanctuary of both practicality and rustic elegance. Stepping inside, one is immediately greeted by the warmth of the space, accentuated by the cozy interplay of elements.
The built-in cabinetry, painted in a deep rich green, exudes a timeless charm while providing abundant storage solutions. Every nook and cranny has been carefully designed to offer a place for everything, ensuring clutter is kept at bay.
A backdrop of shiplap wall treatment adds to the room's rustic allure, its horizontal lines drawing the eye and creating a sense of continuity. Against this backdrop, brass hardware gleams, casting a soft, golden glow that enhances the room's vintage appeal.
Beneath one's feet lies a masterful display of craftsmanship: heated brick floors arranged in a herringbone pattern. As the warmth seeps into the room, it invites one to linger a little longer, transforming mundane tasks into moments of comfort and solace.
Above a pin board, a vintage picture light casts a soft glow, illuminating cherished memories and inspirations. It's a subtle nod to the past, adding a touch of nostalgia to the room's ambiance.
Floating shelves adorn the walls, offering a platform for displaying treasured keepsakes and decorative accents. Crafted from rustic oak, they echo the warmth of the cabinetry, further enhancing the room's cohesive design.
In this laundry room, every element has been carefully curated to evoke a sense of rustic charm and understated luxury. It's a space where functionality meets beauty, where everyday chores become a joy, and where the timeless allure of farmhouse living is celebrated in every detail.

Medium sized beach style l-shaped utility room in Portland with a submerged sink, shaker cabinets, white cabinets, engineered stone countertops, grey splashback, vinyl flooring, a stacked washer and dryer, grey floors, white worktops and tongue and groove walls.

A utility doesn't have to be utilitarian! This narrow space in a newly built extension was turned into a pretty utility space, packed with storage and functionality to keep clutter and mess out of the kitchen.

Cabinet, Butcher Block Counter, Open Shelf Styling, Shiplap, and Pegboard
Inspiration for a small classic utility room in Phoenix with shaker cabinets, green cabinets, white walls and tongue and groove walls.
Inspiration for a small classic utility room in Phoenix with shaker cabinets, green cabinets, white walls and tongue and groove walls.

Design ideas for a medium sized classic single-wall separated utility room in Other with an utility sink, raised-panel cabinets, distressed cabinets, wood worktops, grey walls, ceramic flooring, a side by side washer and dryer, multi-coloured floors, brown worktops and tongue and groove walls.

Design ideas for a large rural galley utility room in Birmingham with a belfast sink, shaker cabinets, white cabinets, engineered stone countertops, white splashback, engineered quartz splashback, white walls, slate flooring, a side by side washer and dryer, black floors, white worktops, a vaulted ceiling and tongue and groove walls.

Inspiration for a medium sized farmhouse single-wall separated utility room in Vancouver with a belfast sink, shaker cabinets, white cabinets, engineered stone countertops, white splashback, metro tiled splashback, white walls, light hardwood flooring, a stacked washer and dryer, grey floors, white worktops and tongue and groove walls.

Design ideas for a large rural u-shaped separated utility room in San Francisco with a belfast sink, shaker cabinets, white cabinets, marble worktops, white splashback, wood splashback, white walls, light hardwood flooring, a side by side washer and dryer, white worktops, a vaulted ceiling and tongue and groove walls.
Utility Room with All Styles of Cabinet and Tongue and Groove Walls Ideas and Designs
2