Utility Room with All Styles of Cabinet and Tongue and Groove Walls Ideas and Designs
Refine by:
Budget
Sort by:Popular Today
101 - 120 of 334 photos
Item 1 of 3

Medium sized classic single-wall utility room in San Francisco with recessed-panel cabinets, blue cabinets, quartz worktops, white splashback, ceramic splashback, grey walls, porcelain flooring, a side by side washer and dryer, blue floors, white worktops and tongue and groove walls.
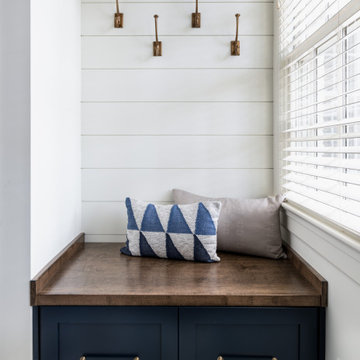
This is an example of a large classic galley separated utility room in Nashville with a submerged sink, shaker cabinets, blue cabinets, engineered stone countertops, tonge and groove splashback, white walls, porcelain flooring, a side by side washer and dryer, multi-coloured floors, white worktops and tongue and groove walls.

Large modern u-shaped separated utility room in San Francisco with a belfast sink, shaker cabinets, white cabinets, marble worktops, white splashback, wood splashback, white walls, light hardwood flooring, a side by side washer and dryer, white worktops, a vaulted ceiling and tongue and groove walls.
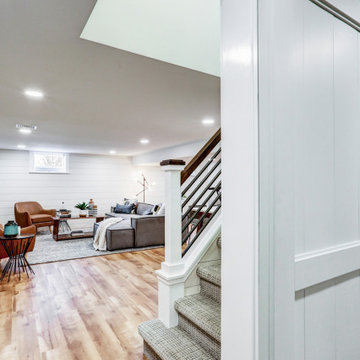
View of basement from laundry room
Large classic l-shaped separated utility room in Other with a built-in sink, recessed-panel cabinets, blue cabinets, laminate countertops, white walls, vinyl flooring, a side by side washer and dryer, brown floors, grey worktops and tongue and groove walls.
Large classic l-shaped separated utility room in Other with a built-in sink, recessed-panel cabinets, blue cabinets, laminate countertops, white walls, vinyl flooring, a side by side washer and dryer, brown floors, grey worktops and tongue and groove walls.
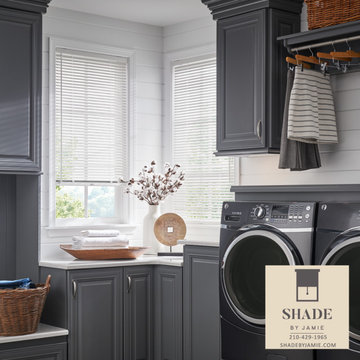
Our Alta Aluminum Blinds have been a functional favorite for decades. A simple tilt of slats direct light, provide privacy or open up the view. 1” or 2” slats are available in subtle neutrals that blend or bold colors that shout. Pick the size that works best for you.
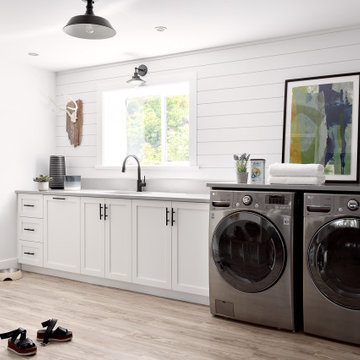
Design ideas for a medium sized farmhouse single-wall utility room in Vancouver with a submerged sink, shaker cabinets, white cabinets, white walls, light hardwood flooring, a side by side washer and dryer, beige floors, grey worktops and tongue and groove walls.

Laundry room with flush inset shaker style doors/drawers, shiplap, v groove ceiling, extra storage/cubbies
Large modern utility room in Houston with a submerged sink, white cabinets, granite worktops, white splashback, wood splashback, white walls, ceramic flooring, a side by side washer and dryer, multi-coloured floors, multicoloured worktops, a timber clad ceiling, tongue and groove walls and shaker cabinets.
Large modern utility room in Houston with a submerged sink, white cabinets, granite worktops, white splashback, wood splashback, white walls, ceramic flooring, a side by side washer and dryer, multi-coloured floors, multicoloured worktops, a timber clad ceiling, tongue and groove walls and shaker cabinets.

The Chatsworth Residence was a complete renovation of a 1950's suburban Dallas ranch home. From the offset of this project, the owner intended for this to be a real estate investment property, and subsequently contracted David to develop a design design that would appeal to a broad rental market and to lead the renovation project.
The scope of the renovation to this residence included a semi-gut down to the studs, new roof, new HVAC system, new kitchen, new laundry area, and a full rehabilitation of the property. Maintaining a tight budget for the project, David worked with the owner to maintain a high level of craftsmanship and quality of work throughout the project.
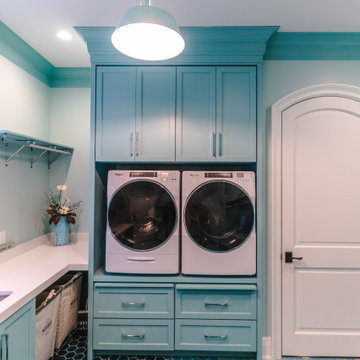
Photo of a large bohemian u-shaped utility room in Chicago with a submerged sink, flat-panel cabinets, blue cabinets, engineered stone countertops, blue walls, ceramic flooring, an integrated washer and dryer, blue floors, white worktops and tongue and groove walls.

We Feng Shui'ed and designed this adorable vintage laundry room in a 1930s Colonial in Winchester, MA. The shiplap, vintage laundry sink and brick floor feel "New Englandy", but in a fresh way.
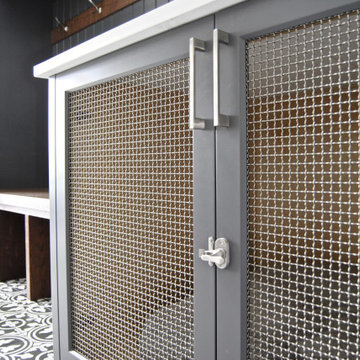
Photo of a large classic galley utility room in Toronto with shaker cabinets, grey cabinets, quartz worktops, white walls, ceramic flooring, multi-coloured floors, white worktops, a vaulted ceiling and tongue and groove walls.
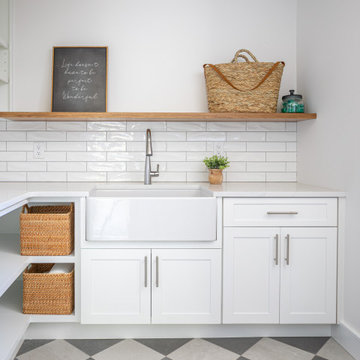
Photo of a medium sized classic u-shaped separated utility room in Raleigh with a belfast sink, shaker cabinets, white cabinets, wood worktops, white splashback, tonge and groove splashback, white walls, porcelain flooring, a side by side washer and dryer, brown worktops and tongue and groove walls.

The brief for this home was to create a warm inviting space that suited it's beachside location. Our client loves to cook so an open plan kitchen with a space for her grandchildren to play was at the top of the list. Key features used in this open plan design were warm floorboard tiles in a herringbone pattern, navy horizontal shiplap feature wall, custom joinery in entry, living and children's play area, rattan pendant lighting, marble, navy and white open plan kitchen.

Laundry room with farmhouse accents
Photo Credit: N. Leonard
Large country single-wall utility room in New York with a submerged sink, raised-panel cabinets, beige cabinets, granite worktops, grey walls, medium hardwood flooring, a side by side washer and dryer, brown floors, grey splashback, wood splashback and tongue and groove walls.
Large country single-wall utility room in New York with a submerged sink, raised-panel cabinets, beige cabinets, granite worktops, grey walls, medium hardwood flooring, a side by side washer and dryer, brown floors, grey splashback, wood splashback and tongue and groove walls.

Relocating the kitchen in a whole-house renovation/addition project gave us space for a new pantry and this convenient laundry room.
© Jeffrey Totaro, 2023
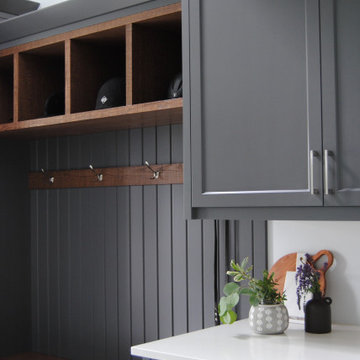
Large classic galley utility room in Toronto with shaker cabinets, grey cabinets, quartz worktops, white walls, ceramic flooring, multi-coloured floors, white worktops, a vaulted ceiling and tongue and groove walls.
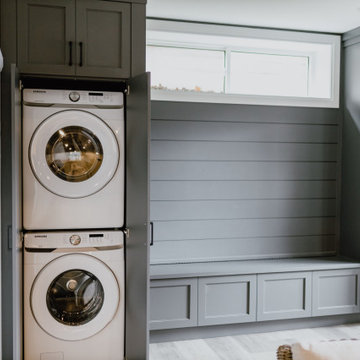
Photo of a small rustic single-wall utility room in Toronto with shaker cabinets, grey cabinets, composite countertops, beige walls, vinyl flooring, a stacked washer and dryer, multi-coloured floors, grey worktops and tongue and groove walls.
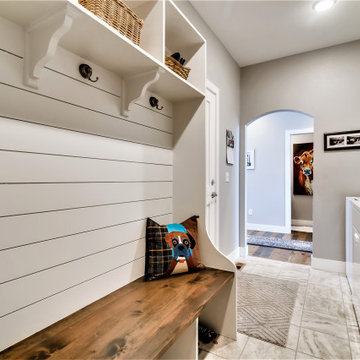
Design ideas for a medium sized country single-wall utility room in Denver with grey walls, porcelain flooring, grey floors, tongue and groove walls, shaker cabinets, white cabinets, quartz worktops, a side by side washer and dryer and grey worktops.

Inspiration for a large classic l-shaped separated utility room in Other with a submerged sink, recessed-panel cabinets, beige cabinets, engineered stone countertops, beige splashback, tonge and groove splashback, blue walls, ceramic flooring, a side by side washer and dryer, beige floors, beige worktops and tongue and groove walls.

This is an example of a rustic utility room in Vancouver with a submerged sink, shaker cabinets, white cabinets, wood worktops, white splashback, wood splashback, white walls, concrete flooring, a side by side washer and dryer, grey floors, brown worktops and tongue and groove walls.
Utility Room with All Styles of Cabinet and Tongue and Groove Walls Ideas and Designs
6