Utility Room with All Types of Cabinet Finish and Marble Flooring Ideas and Designs
Refine by:
Budget
Sort by:Popular Today
21 - 40 of 619 photos
Item 1 of 3

This stylish mud bench is set in a laundry room. It features and solid stained wood bench top, full depth drawers, upper open cubbies as well as enclosed shelving and oversized cove crown molding. Finished in decorator white and charcoal grey stain.
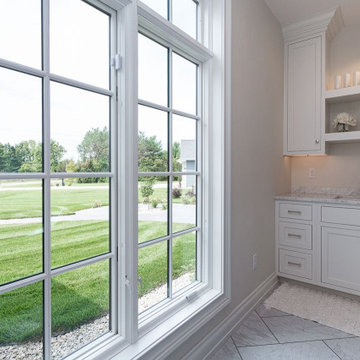
This is an example of an utility room in Other with white cabinets, marble worktops, white walls, marble flooring, a side by side washer and dryer and white floors.
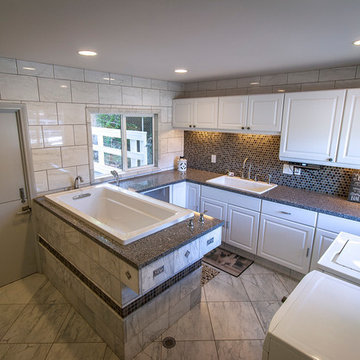
A pre-fab construction was turned into a dog kennel for grooming and boarding. Marble Tile floors with radiant heating, granite countertops with an elevated drop in tub for grooming, and a washer and dryer for cleaning bedding complete this ultimate dog kennel.

Bergsproduction
Inspiration for a medium sized contemporary galley laundry cupboard in Melbourne with a built-in sink, flat-panel cabinets, white cabinets, limestone worktops, white walls, marble flooring, a side by side washer and dryer and white floors.
Inspiration for a medium sized contemporary galley laundry cupboard in Melbourne with a built-in sink, flat-panel cabinets, white cabinets, limestone worktops, white walls, marble flooring, a side by side washer and dryer and white floors.

http://genevacabinet.com, GENEVA CABINET COMPANY, LLC , Lake Geneva, WI., Lake house with open kitchen,Shiloh cabinetry pained finish in Repose Grey, Essex door style with beaded inset, corner cabinet, decorative pulls, appliance panels, Definite Quartz Viareggio countertops

Studio Z Design Bathroom Renovation
Nick Moshenko Photography
Design ideas for a small traditional single-wall utility room in Toronto with beige walls, white cabinets, shaker cabinets, engineered stone countertops, marble flooring, a stacked washer and dryer, white floors and beige worktops.
Design ideas for a small traditional single-wall utility room in Toronto with beige walls, white cabinets, shaker cabinets, engineered stone countertops, marble flooring, a stacked washer and dryer, white floors and beige worktops.

DESIGNER HOME.
- 40mm thick 'Calacutta Primo Quartz' benchtop
- Fish scale tiled splashback
- Custom profiled 'satin' polyurethane doors
- Black & gold fixtures
- Laundry shute
- All fitted with Blum hardware
Sheree Bounassif, Kitchens By Emanuel

Colorful dish wallpaper surrounding a sunny window makes laundry less of a chore. Hexagonal floor tiles echo the repetition of the patterned wallpaper. French windows can be completely opened to let the breeze in.

Photo of a medium sized traditional single-wall separated utility room in Detroit with recessed-panel cabinets, white cabinets, engineered stone countertops, white walls, marble flooring, a stacked washer and dryer, white floors and white worktops.

We took all this in stride, and configured the washer and dryer, with a little fancy detailing to fit them into the tight space. We were able to provide access to the rear of the units for installation and venting while still enclosing them for a seamless integration into the room. Next to the “laundry room” we put the closet. The wardrobe is deep enough to accommodate hanging clothes, with room for adjustable shelves for folded items. Additional shelves were installed to the left of the wardrobe, making efficient use of the space between the window and the wardrobe, while allowing maximum light into the room. On the far right, tucked under the spiral staircase, we put the “mudroom.” Here the homeowner can store dog treats and leashes, hats and umbrellas, sunscreen and sunglasses, in handy pull-out bins.

Jonathan Edwards
This is an example of a large coastal utility room in Other with a built-in sink, recessed-panel cabinets, white cabinets, laminate countertops, blue walls, marble flooring and a side by side washer and dryer.
This is an example of a large coastal utility room in Other with a built-in sink, recessed-panel cabinets, white cabinets, laminate countertops, blue walls, marble flooring and a side by side washer and dryer.

Inspiration for a medium sized nautical galley utility room in Other with a belfast sink, flat-panel cabinets, blue cabinets, white splashback, ceramic splashback, white walls, marble flooring and a side by side washer and dryer.

Chris Holmes
Inspiration for a medium sized traditional galley separated utility room in San Francisco with shaker cabinets, white cabinets, composite countertops, marble flooring, a side by side washer and dryer, white worktops and beige walls.
Inspiration for a medium sized traditional galley separated utility room in San Francisco with shaker cabinets, white cabinets, composite countertops, marble flooring, a side by side washer and dryer, white worktops and beige walls.
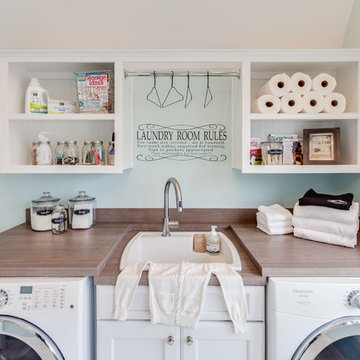
Jonathan Edwards
Photo of a large nautical utility room in Other with a built-in sink, recessed-panel cabinets, white cabinets, laminate countertops, blue walls, marble flooring and a side by side washer and dryer.
Photo of a large nautical utility room in Other with a built-in sink, recessed-panel cabinets, white cabinets, laminate countertops, blue walls, marble flooring and a side by side washer and dryer.
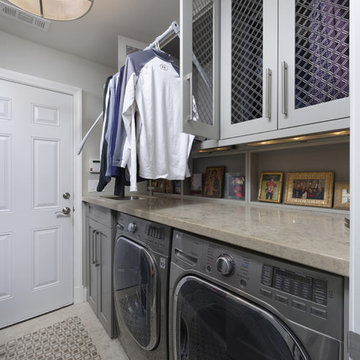
The secret of how to load and unload air dried clothes, is this clever pull-down closet pole from Italy.
Bob Narod, Photographer
Design ideas for a medium sized traditional galley utility room in DC Metro with a submerged sink, shaker cabinets, grey cabinets, limestone worktops, grey walls, marble flooring, a side by side washer and dryer, grey floors and grey worktops.
Design ideas for a medium sized traditional galley utility room in DC Metro with a submerged sink, shaker cabinets, grey cabinets, limestone worktops, grey walls, marble flooring, a side by side washer and dryer, grey floors and grey worktops.

Inspiration for a small contemporary single-wall separated utility room in Miami with flat-panel cabinets, white cabinets, marble worktops, white walls, marble flooring, grey floors and multicoloured worktops.

Steven Begleiter
Inspiration for a small traditional galley separated utility room in Other with a submerged sink, raised-panel cabinets, medium wood cabinets, granite worktops, grey walls, marble flooring and a side by side washer and dryer.
Inspiration for a small traditional galley separated utility room in Other with a submerged sink, raised-panel cabinets, medium wood cabinets, granite worktops, grey walls, marble flooring and a side by side washer and dryer.
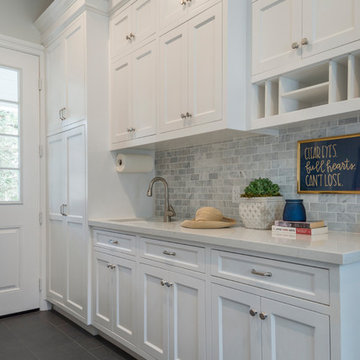
Laundry rooms are becoming more and more popular, so when renovating this client's home we wanted to provide the ultimate space with plenty of room, light, storage, and personal touches!
We started by installing lots of cabinets and counter space. The cabinets have both pull-out drawers, closed cabinets, and open shelving - this was to give clients various options on how to organize their supplies.
We added a few personal touches through the decor, window treatments, and storage baskets.
Project designed by Courtney Thomas Design in La Cañada. Serving Pasadena, Glendale, Monrovia, San Marino, Sierra Madre, South Pasadena, and Altadena.
For more about Courtney Thomas Design, click here: https://www.courtneythomasdesign.com/
To learn more about this project, click here: https://www.courtneythomasdesign.com/portfolio/berkshire-house/

Photo of a medium sized contemporary utility room in Cincinnati with an utility sink, shaker cabinets, white cabinets, wood worktops, white walls, marble flooring, a side by side washer and dryer, black floors and brown worktops.

In collaboration with Carol Abbott Design.
This is an example of a medium sized traditional galley separated utility room in Los Angeles with a submerged sink, shaker cabinets, black cabinets, marble worktops, grey walls, marble flooring and a stacked washer and dryer.
This is an example of a medium sized traditional galley separated utility room in Los Angeles with a submerged sink, shaker cabinets, black cabinets, marble worktops, grey walls, marble flooring and a stacked washer and dryer.
Utility Room with All Types of Cabinet Finish and Marble Flooring Ideas and Designs
2