Utility Room with All Types of Cabinet Finish and Red Worktops Ideas and Designs
Refine by:
Budget
Sort by:Popular Today
1 - 20 of 32 photos
Item 1 of 3
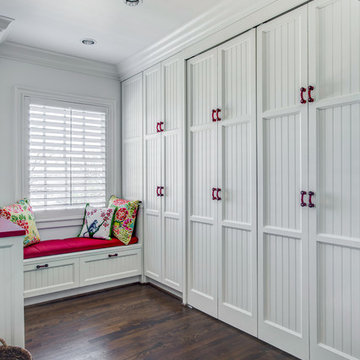
Cabinetry: Elmwood Full Access cabinetry, Chamberlain Rail Providence door style, with a Dove White Matte paint.
Countertops: 3cm Red Shimmer from Caesarstone
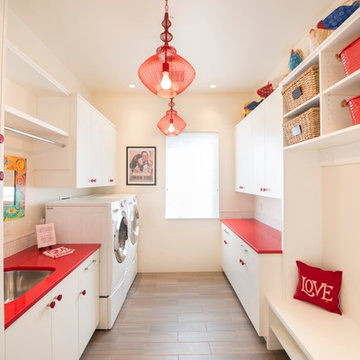
Design ideas for a large contemporary galley utility room in Albuquerque with a submerged sink, flat-panel cabinets, white cabinets, beige walls, porcelain flooring, a side by side washer and dryer, brown floors and red worktops.
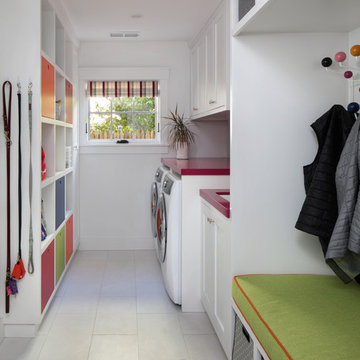
Midcentury utility room in San Francisco with shaker cabinets, white cabinets, composite countertops, white walls, ceramic flooring, a side by side washer and dryer, white floors and red worktops.
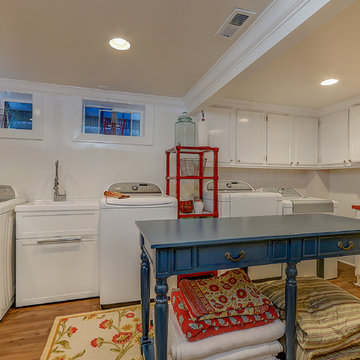
Design ideas for a large classic l-shaped utility room in Santa Barbara with an utility sink, recessed-panel cabinets, white cabinets, wood worktops, beige walls, medium hardwood flooring, a side by side washer and dryer, brown floors and red worktops.

Small classic u-shaped separated utility room in Los Angeles with raised-panel cabinets, green cabinets, tile countertops, multi-coloured splashback, yellow walls, a built-in sink, porcelain flooring, a stacked washer and dryer, black floors and red worktops.
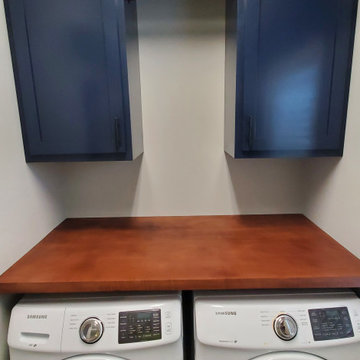
This laundry room was full of stuff with not enough storage. Wire racks were removed from above the machines and custom built cabinets were installed. These are painted Naval by Sherwin-Williams. The folding table was built and stained to the client's choice of color, Mahogany and we incorporated new open shelves in the same style that will feature their barware over the to-be-installed kegerator.
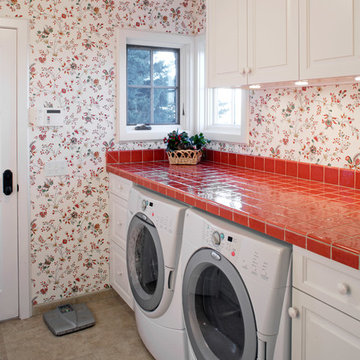
Photo of a traditional single-wall separated utility room in Omaha with raised-panel cabinets, white cabinets, tile countertops, multi-coloured walls, a side by side washer and dryer, grey floors and red worktops.
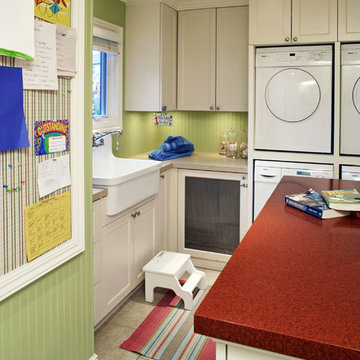
Traditional utility room in Omaha with beige cabinets, beige floors and red worktops.
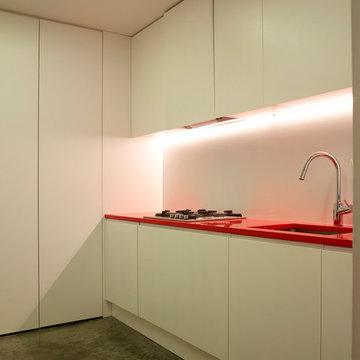
A bright red composite counter enlivens what would otherwise be a rather clinical utility room. Discreet white panels conceal a plethora of 'stuff' including various laundry and kitchen appliances, the boilers, and the extensive hardware for the Lutron lighting and audio-visual installations.
Photography: Rachael Smith
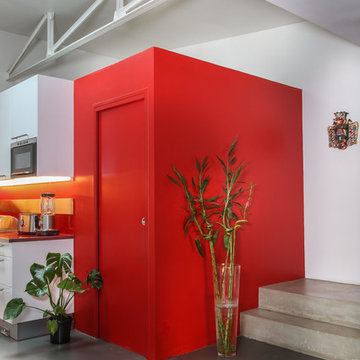
Thierry Stefanopoulos
This is an example of a small urban galley separated utility room in Paris with recessed-panel cabinets, red cabinets, glass worktops and red worktops.
This is an example of a small urban galley separated utility room in Paris with recessed-panel cabinets, red cabinets, glass worktops and red worktops.
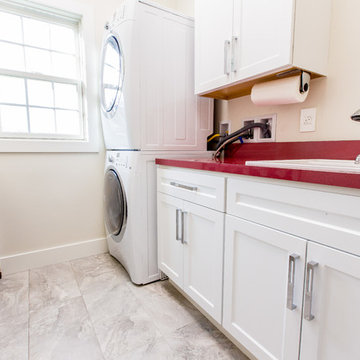
Functional laundry room. Floors are waterproofed below tile to prevent potential water leaks from seeping through. Photo by MKleck Photography
Inspiration for a small contemporary u-shaped separated utility room in Other with a built-in sink, recessed-panel cabinets, white cabinets, laminate countertops, white walls, porcelain flooring, a stacked washer and dryer, grey floors and red worktops.
Inspiration for a small contemporary u-shaped separated utility room in Other with a built-in sink, recessed-panel cabinets, white cabinets, laminate countertops, white walls, porcelain flooring, a stacked washer and dryer, grey floors and red worktops.
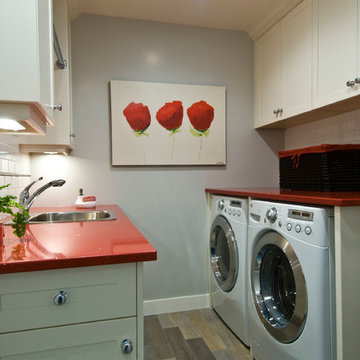
This was a full home renovation of an 1980's home. With the homeowners wanting to keep the flow within the living spaces we installed the same flooring through out, as well as kept the colour palette soft and neutral. Adding in pops of red & black to add some interest completed the contemporary look of this house.
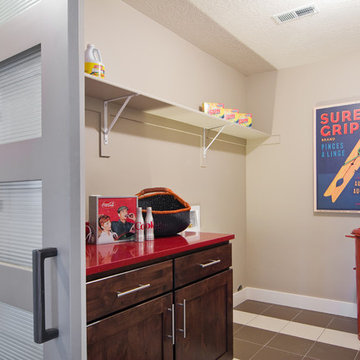
Photo of a contemporary single-wall separated utility room in Salt Lake City with medium wood cabinets, beige walls, ceramic flooring, shaker cabinets and red worktops.
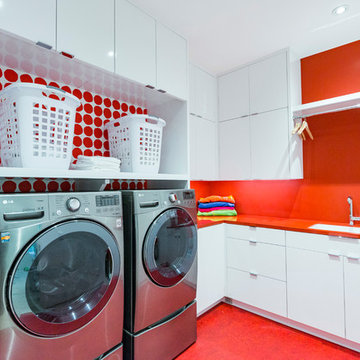
Corbin Residence - Laundry
Photo of a modern l-shaped separated utility room in Cincinnati with a submerged sink, flat-panel cabinets, white cabinets, composite countertops, red walls, lino flooring, a side by side washer and dryer, red floors and red worktops.
Photo of a modern l-shaped separated utility room in Cincinnati with a submerged sink, flat-panel cabinets, white cabinets, composite countertops, red walls, lino flooring, a side by side washer and dryer, red floors and red worktops.
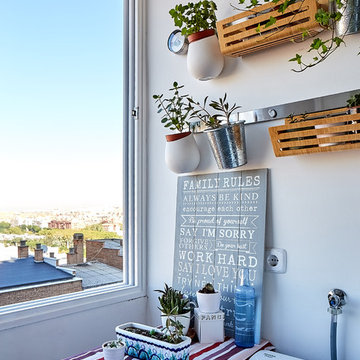
Terraza lavadero, junto a la lavadora, armario con los productos de limpieza. Enfrente, banco con almacenaje para la ropa.
Cerramiento de aluminio con tratamiento en los vidrios de protección solar, que previenen el calentamiento excesivo en el interior, ya que la energía que incide sobre vidrio exterior se absorbe o se refleja en su mayor parte, y así no penetra en la habitación.
Foto Carla Capdevila
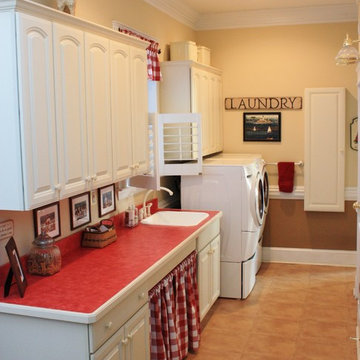
Photo of a large rural single-wall separated utility room in DC Metro with raised-panel cabinets, white cabinets, beige walls, a side by side washer and dryer, a built-in sink, laminate floors and red worktops.
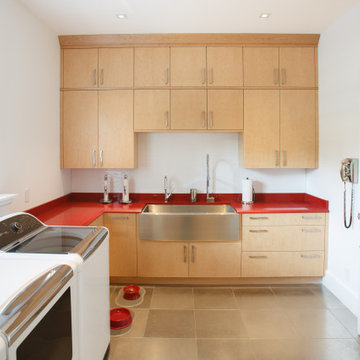
Photo of a contemporary utility room in Baltimore with a belfast sink, flat-panel cabinets, light wood cabinets, engineered stone countertops, a side by side washer and dryer and red worktops.
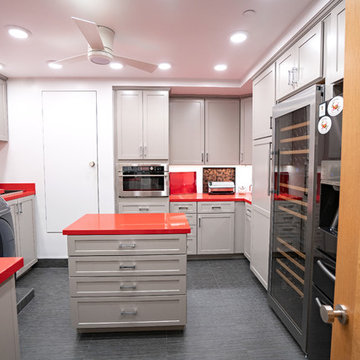
Photo of a contemporary single-wall utility room in Los Angeles with a built-in sink, grey cabinets, white walls, a side by side washer and dryer, grey floors, red worktops and shaker cabinets.
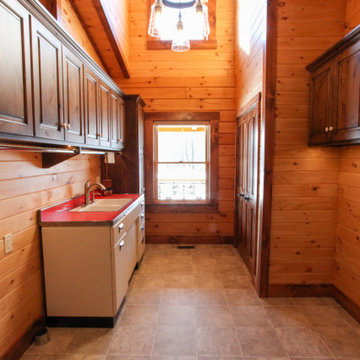
Design ideas for a rustic separated utility room with a double-bowl sink, raised-panel cabinets, medium wood cabinets, light hardwood flooring, a side by side washer and dryer, yellow floors, red worktops, a wood ceiling and wood walls.
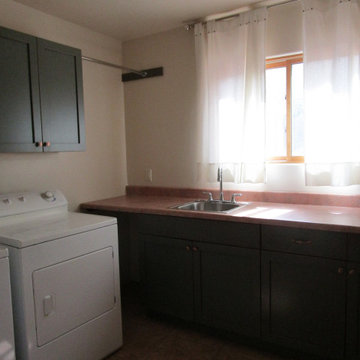
Remodeled laundry room had sink, window and cabinetry with remodel we added powder bath using sliding glass barn doors and installed Travertine floor tile, custom shelving
Utility Room with All Types of Cabinet Finish and Red Worktops Ideas and Designs
1