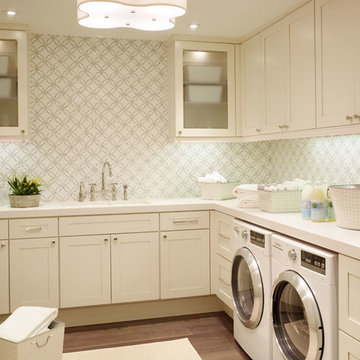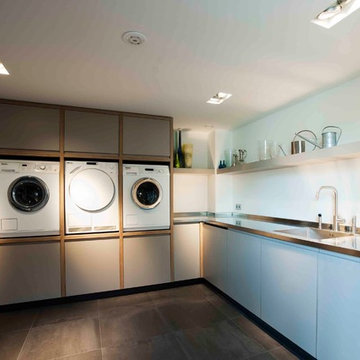Utility Room with an Integrated Sink and All Styles of Cabinet Ideas and Designs
Refine by:
Budget
Sort by:Popular Today
1 - 20 of 376 photos
Item 1 of 3

Fun and playful utility, laundry room with WC, cloak room.
Design ideas for a small traditional single-wall separated utility room in Berkshire with an integrated sink, flat-panel cabinets, green cabinets, quartz worktops, pink splashback, ceramic splashback, green walls, light hardwood flooring, a side by side washer and dryer, grey floors, white worktops, wallpapered walls and feature lighting.
Design ideas for a small traditional single-wall separated utility room in Berkshire with an integrated sink, flat-panel cabinets, green cabinets, quartz worktops, pink splashback, ceramic splashback, green walls, light hardwood flooring, a side by side washer and dryer, grey floors, white worktops, wallpapered walls and feature lighting.

Check out the laundry details as well. The beloved house cats claimed the entire corner of cabinetry for the ultimate maze (and clever litter box concealment).

The dog wash has pull out steps so large dogs can get in the tub without the owners having to lift them. The dog wash also is used as the laundry's deep sink.
Debbie Schwab Photography

Compact, efficient and attractive laundry room
This is an example of a small u-shaped utility room in Montreal with an integrated sink, flat-panel cabinets, white cabinets, engineered stone countertops, beige walls, porcelain flooring, a stacked washer and dryer, multi-coloured floors and black worktops.
This is an example of a small u-shaped utility room in Montreal with an integrated sink, flat-panel cabinets, white cabinets, engineered stone countertops, beige walls, porcelain flooring, a stacked washer and dryer, multi-coloured floors and black worktops.

Darko Zagar
This is an example of a medium sized urban utility room in DC Metro with an integrated sink, shaker cabinets, white cabinets, white walls, laminate floors, a side by side washer and dryer and brown floors.
This is an example of a medium sized urban utility room in DC Metro with an integrated sink, shaker cabinets, white cabinets, white walls, laminate floors, a side by side washer and dryer and brown floors.

Small industrial galley separated utility room in Barcelona with an integrated sink, recessed-panel cabinets, white cabinets, composite countertops, beige walls, medium hardwood flooring, a side by side washer and dryer, beige floors and beige worktops.

Design ideas for a medium sized scandinavian single-wall separated utility room in Stockholm with flat-panel cabinets, white cabinets, wood worktops, white walls, a stacked washer and dryer, grey floors, beige worktops and an integrated sink.

Marty Paoletta
Inspiration for an expansive traditional galley utility room in Nashville with an integrated sink, flat-panel cabinets, green cabinets, white walls, slate flooring and a concealed washer and dryer.
Inspiration for an expansive traditional galley utility room in Nashville with an integrated sink, flat-panel cabinets, green cabinets, white walls, slate flooring and a concealed washer and dryer.

Speckman Photography
Photo of a medium sized rustic l-shaped separated utility room in Other with an integrated sink, medium wood cabinets, composite countertops, grey walls, a side by side washer and dryer, travertine flooring, beige floors and recessed-panel cabinets.
Photo of a medium sized rustic l-shaped separated utility room in Other with an integrated sink, medium wood cabinets, composite countertops, grey walls, a side by side washer and dryer, travertine flooring, beige floors and recessed-panel cabinets.

Laundry Room with front-loading under counter washer dryer and a dog wash station.
Inspiration for a large classic galley utility room in San Francisco with an integrated sink, recessed-panel cabinets, grey cabinets, beige splashback, white walls, a side by side washer and dryer, white floors, beige worktops, porcelain flooring and terrazzo worktops.
Inspiration for a large classic galley utility room in San Francisco with an integrated sink, recessed-panel cabinets, grey cabinets, beige splashback, white walls, a side by side washer and dryer, white floors, beige worktops, porcelain flooring and terrazzo worktops.

This is an example of a medium sized contemporary galley utility room in London with an integrated sink, flat-panel cabinets, turquoise cabinets, composite countertops, white splashback, porcelain splashback, white walls, porcelain flooring, a side by side washer and dryer, beige floors and white worktops.

Rick Stordahl Photography
This is an example of a medium sized traditional single-wall separated utility room in Other with an integrated sink, white cabinets, composite countertops, beige walls, porcelain flooring, a stacked washer and dryer and recessed-panel cabinets.
This is an example of a medium sized traditional single-wall separated utility room in Other with an integrated sink, white cabinets, composite countertops, beige walls, porcelain flooring, a stacked washer and dryer and recessed-panel cabinets.

photo by 大沢誠一
Scandinavian single-wall separated utility room in Tokyo with an integrated sink, flat-panel cabinets, brown cabinets, composite countertops, white walls, vinyl flooring, a stacked washer and dryer, grey floors, white worktops, a wallpapered ceiling and wallpapered walls.
Scandinavian single-wall separated utility room in Tokyo with an integrated sink, flat-panel cabinets, brown cabinets, composite countertops, white walls, vinyl flooring, a stacked washer and dryer, grey floors, white worktops, a wallpapered ceiling and wallpapered walls.

Inspiration for a medium sized modern galley utility room in Portland with an integrated sink, flat-panel cabinets, white cabinets, composite countertops, white splashback, white walls, slate flooring, a side by side washer and dryer, grey floors and white worktops.

David Marquardt
Design ideas for a medium sized contemporary l-shaped separated utility room in Las Vegas with an integrated sink, flat-panel cabinets, medium wood cabinets, composite countertops, grey walls, ceramic flooring and a side by side washer and dryer.
Design ideas for a medium sized contemporary l-shaped separated utility room in Las Vegas with an integrated sink, flat-panel cabinets, medium wood cabinets, composite countertops, grey walls, ceramic flooring and a side by side washer and dryer.

Design ideas for a small classic single-wall separated utility room in Kansas City with an integrated sink, shaker cabinets, green cabinets, composite countertops, white walls, vinyl flooring and multi-coloured floors.

Utility room through sliding door. Bike storage mounted to 2 walls for daily commute bikes and special bikes. Storage built over pocket doorway to maximise floor space.

A white utility room featuring stacked freestanding appliances, storage cabinets and sink area.
Darren Chung
Photo of a medium sized contemporary u-shaped utility room in Other with an integrated sink, flat-panel cabinets, white cabinets, laminate countertops, white walls, porcelain flooring and a stacked washer and dryer.
Photo of a medium sized contemporary u-shaped utility room in Other with an integrated sink, flat-panel cabinets, white cabinets, laminate countertops, white walls, porcelain flooring and a stacked washer and dryer.

Modern laundry room with a marble mosaic backsplash. Please visit our website at www.french-brown.com to see more of our products.
Photo of a contemporary l-shaped separated utility room in Dallas with brown floors, an integrated sink, shaker cabinets, white cabinets, white walls, medium hardwood flooring and a side by side washer and dryer.
Photo of a contemporary l-shaped separated utility room in Dallas with brown floors, an integrated sink, shaker cabinets, white cabinets, white walls, medium hardwood flooring and a side by side washer and dryer.

Large contemporary l-shaped utility room in New York with an integrated sink, stainless steel worktops, white walls, a side by side washer and dryer, flat-panel cabinets and blue cabinets.
Utility Room with an Integrated Sink and All Styles of Cabinet Ideas and Designs
1