Utility Room with an Integrated Sink and Beaded Cabinets Ideas and Designs
Refine by:
Budget
Sort by:Popular Today
1 - 20 of 21 photos
Item 1 of 3

Un appartement familial haussmannien rénové, aménagé et agrandi avec la création d'un espace parental suite à la réunion de deux lots. Les fondamentaux classiques des pièces sont conservés et revisités tout en douceur avec des matériaux naturels et des couleurs apaisantes.

Advisement + Design - Construction advisement, custom millwork & custom furniture design, interior design & art curation by Chango & Co.
Photo of an expansive classic l-shaped utility room in New York with an integrated sink, beaded cabinets, black cabinets, engineered stone countertops, white splashback, tonge and groove splashback, white walls, ceramic flooring, a side by side washer and dryer, multi-coloured floors, white worktops, a timber clad ceiling and tongue and groove walls.
Photo of an expansive classic l-shaped utility room in New York with an integrated sink, beaded cabinets, black cabinets, engineered stone countertops, white splashback, tonge and groove splashback, white walls, ceramic flooring, a side by side washer and dryer, multi-coloured floors, white worktops, a timber clad ceiling and tongue and groove walls.
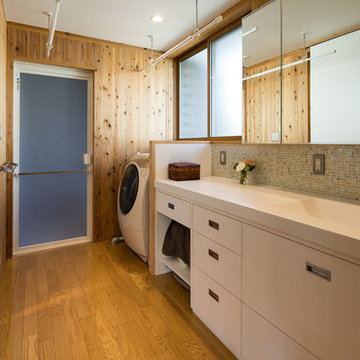
撮影:齋部 功
Design ideas for a medium sized rural single-wall utility room in Tokyo with an integrated sink, beaded cabinets, white cabinets, composite countertops, brown walls, plywood flooring, an integrated washer and dryer, brown floors and white worktops.
Design ideas for a medium sized rural single-wall utility room in Tokyo with an integrated sink, beaded cabinets, white cabinets, composite countertops, brown walls, plywood flooring, an integrated washer and dryer, brown floors and white worktops.
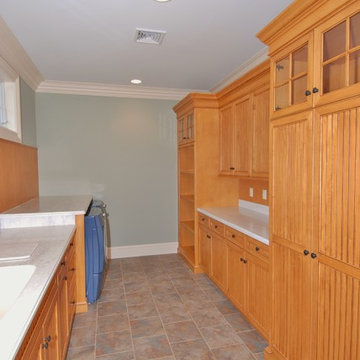
Design ideas for an expansive traditional galley separated utility room in New York with composite countertops, green walls, porcelain flooring, a side by side washer and dryer, an integrated sink, beaded cabinets, light wood cabinets and grey floors.
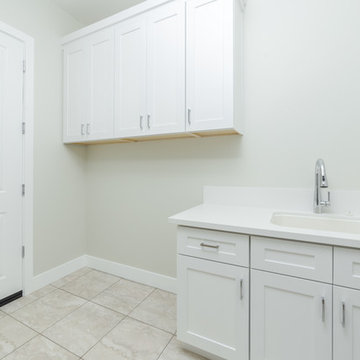
This is an example of a small contemporary single-wall separated utility room in Sacramento with an integrated sink, beaded cabinets, white cabinets, quartz worktops, grey walls, ceramic flooring, a side by side washer and dryer, beige floors and white worktops.
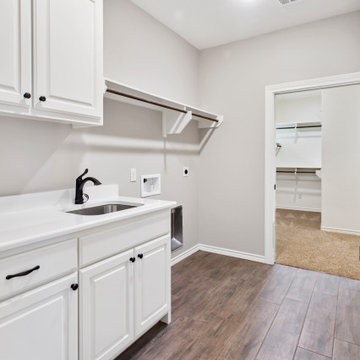
This laundry room has a quartz countertop with beaded inset cabinets, and an integrated sink. Call us today to start your dream home (979) 704-5471
This is an example of a traditional utility room in Austin with an integrated sink, beaded cabinets, white cabinets, engineered stone countertops, medium hardwood flooring, a side by side washer and dryer, brown floors and multicoloured worktops.
This is an example of a traditional utility room in Austin with an integrated sink, beaded cabinets, white cabinets, engineered stone countertops, medium hardwood flooring, a side by side washer and dryer, brown floors and multicoloured worktops.
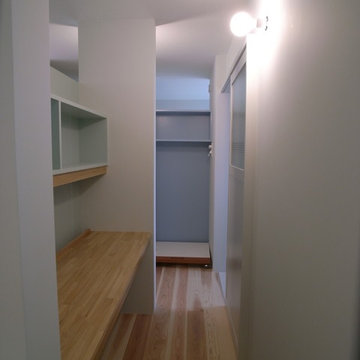
キッチン脇には奥様書斎(家事室)を配置し洗濯場も併設。
World-inspired single-wall utility room in Other with an integrated sink, beaded cabinets, beige cabinets and stainless steel worktops.
World-inspired single-wall utility room in Other with an integrated sink, beaded cabinets, beige cabinets and stainless steel worktops.

水廻りを近くに纏めると、動線が効率的になります。キッチン・トイレ・浴室・洗面、全て近くに纏めました。
Inspiration for a medium sized scandi single-wall utility room in Other with white walls, an integrated sink, beaded cabinets, white cabinets, composite countertops, white splashback, tonge and groove splashback, light hardwood flooring, a side by side washer and dryer, beige floors, white worktops, a wallpapered ceiling and wallpapered walls.
Inspiration for a medium sized scandi single-wall utility room in Other with white walls, an integrated sink, beaded cabinets, white cabinets, composite countertops, white splashback, tonge and groove splashback, light hardwood flooring, a side by side washer and dryer, beige floors, white worktops, a wallpapered ceiling and wallpapered walls.
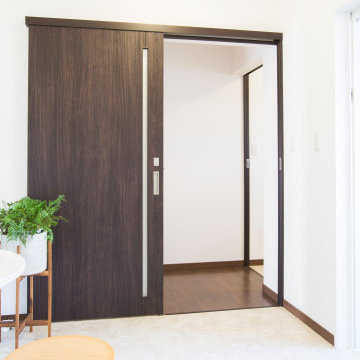
Photo of a modern separated utility room in Other with an integrated sink, beaded cabinets, white cabinets, white walls, vinyl flooring, an integrated washer and dryer, beige floors, a wallpapered ceiling and wallpapered walls.
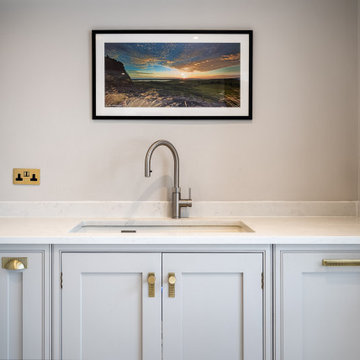
Photo of an expansive modern utility room in Berkshire with an integrated sink, beaded cabinets, quartz worktops, white splashback, marble splashback and white worktops.
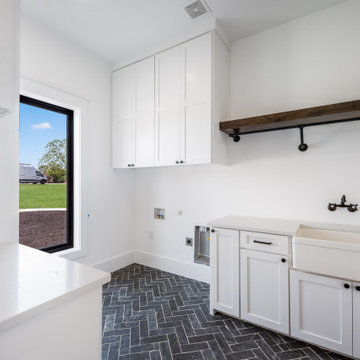
Welcome to the spacious laundry room, featuring a huge custom sink and ample shelving and cabinets for storage. Marble countertops add elegance, while washer/dryer hookups offer convenience. Bask in natural light from the oversized window as you tackle laundry tasks in this functional and stylish space.
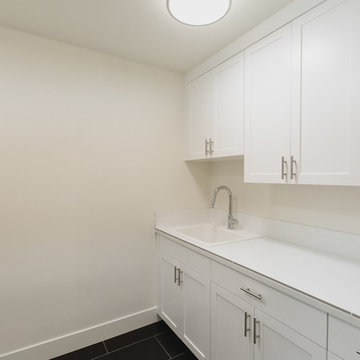
Jennifer Gulizia
Photo of a large contemporary single-wall separated utility room in Portland with an integrated sink, beaded cabinets, white cabinets, white walls, black floors and white worktops.
Photo of a large contemporary single-wall separated utility room in Portland with an integrated sink, beaded cabinets, white cabinets, white walls, black floors and white worktops.
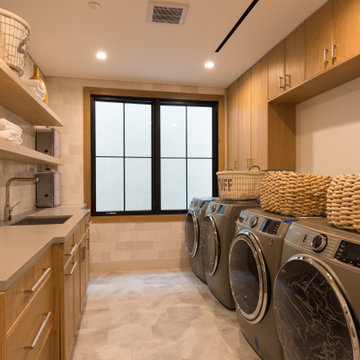
Photo of a traditional u-shaped separated utility room in Los Angeles with an integrated sink, beaded cabinets, medium wood cabinets, ceramic splashback, beige walls, a side by side washer and dryer and grey worktops.
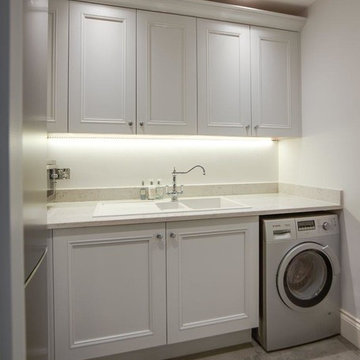
Photo of a large classic u-shaped utility room in Hertfordshire with an integrated sink, beaded cabinets, grey cabinets, quartz worktops, ceramic flooring and grey floors.
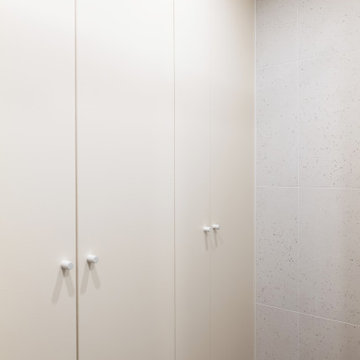
Un appartement familial haussmannien rénové, aménagé et agrandi avec la création d'un espace parental suite à la réunion de deux lots. Les fondamentaux classiques des pièces sont conservés et revisités tout en douceur avec des matériaux naturels et des couleurs apaisantes.
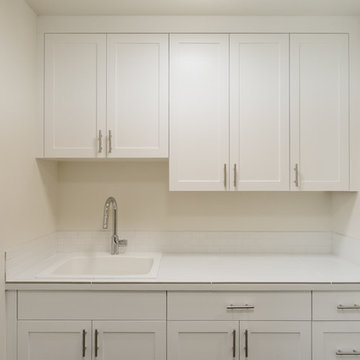
Jennifer Gulizia
Photo of a large contemporary single-wall separated utility room in Portland with an integrated sink, beaded cabinets, white cabinets, white walls, black floors and white worktops.
Photo of a large contemporary single-wall separated utility room in Portland with an integrated sink, beaded cabinets, white cabinets, white walls, black floors and white worktops.

Advisement + Design - Construction advisement, custom millwork & custom furniture design, interior design & art curation by Chango & Co.
Design ideas for an expansive classic l-shaped utility room in New York with an integrated sink, beaded cabinets, black cabinets, engineered stone countertops, white splashback, tonge and groove splashback, white walls, ceramic flooring, a side by side washer and dryer, multi-coloured floors, white worktops, a timber clad ceiling and tongue and groove walls.
Design ideas for an expansive classic l-shaped utility room in New York with an integrated sink, beaded cabinets, black cabinets, engineered stone countertops, white splashback, tonge and groove splashback, white walls, ceramic flooring, a side by side washer and dryer, multi-coloured floors, white worktops, a timber clad ceiling and tongue and groove walls.
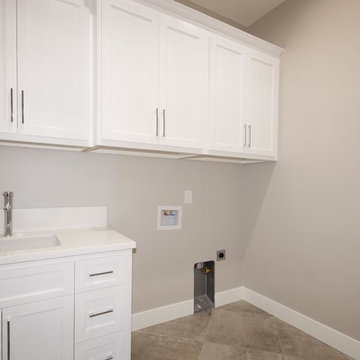
This is an example of a small contemporary single-wall separated utility room in Sacramento with an integrated sink, beaded cabinets, white cabinets, limestone worktops, grey walls, ceramic flooring, a side by side washer and dryer, beige floors and white worktops.
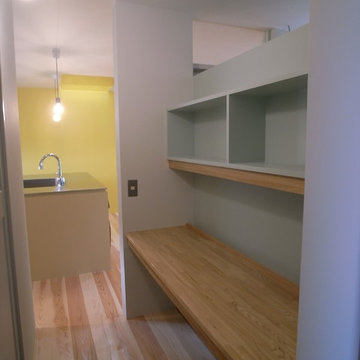
キッチン脇には奥様書斎(家事室)を配置し洗濯場も併設。
World-inspired single-wall utility room in Other with an integrated sink, beaded cabinets, beige cabinets and stainless steel worktops.
World-inspired single-wall utility room in Other with an integrated sink, beaded cabinets, beige cabinets and stainless steel worktops.
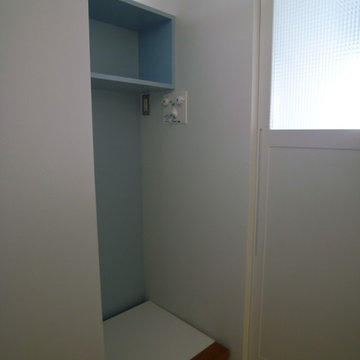
洗濯場の隣に洗面、浴室。
Photo of a world-inspired single-wall utility room in Other with an integrated sink, beaded cabinets, beige cabinets and stainless steel worktops.
Photo of a world-inspired single-wall utility room in Other with an integrated sink, beaded cabinets, beige cabinets and stainless steel worktops.
Utility Room with an Integrated Sink and Beaded Cabinets Ideas and Designs
1