Utility Room with an Integrated Sink and Beige Floors Ideas and Designs
Refine by:
Budget
Sort by:Popular Today
41 - 60 of 78 photos
Item 1 of 3
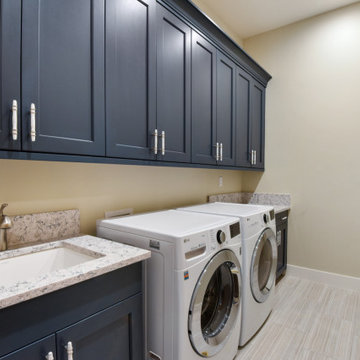
Inspiration for a large traditional single-wall separated utility room in Other with an integrated sink, flat-panel cabinets, blue cabinets, wood worktops, beige walls, ceramic flooring, a side by side washer and dryer, beige floors and blue worktops.
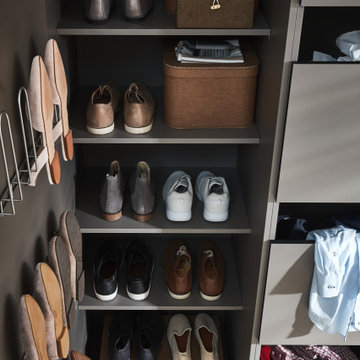
Contemporary Laundry Room / Butlers Pantry that serves the need of Food Storage and also being a functional Laundry Room with Washer and Clothes Storage

This utility room (and WC) was created in a previously dead space. It included a new back door to the garden and lots of storage as well as more work surface and also a second sink. We continued the floor through. Glazed doors to the front and back of the house meant we could get light from all areas and access to all areas of the home.
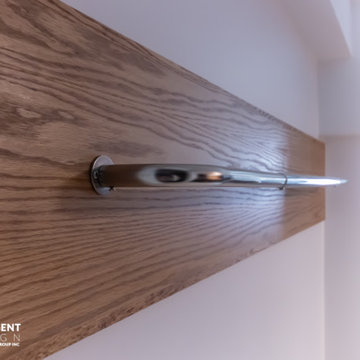
Design ideas for a medium sized contemporary single-wall separated utility room in Toronto with an integrated sink, flat-panel cabinets, blue cabinets, wood worktops, white walls, ceramic flooring, a side by side washer and dryer, beige floors and orange worktops.
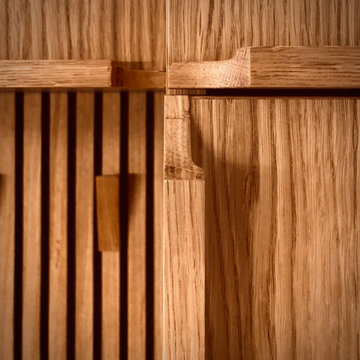
Close up of integrated oak handles. Slatted oak panel with hooks.
Design ideas for a small contemporary l-shaped utility room in Cardiff with an integrated sink, recessed-panel cabinets, green cabinets, quartz worktops, white walls, ceramic flooring, a concealed washer and dryer, beige floors and white worktops.
Design ideas for a small contemporary l-shaped utility room in Cardiff with an integrated sink, recessed-panel cabinets, green cabinets, quartz worktops, white walls, ceramic flooring, a concealed washer and dryer, beige floors and white worktops.
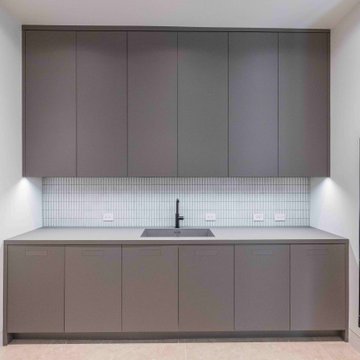
Design ideas for a medium sized modern galley separated utility room in Other with an integrated sink, flat-panel cabinets, grey cabinets, laminate countertops, white splashback, ceramic splashback, white walls, ceramic flooring, a concealed washer and dryer, beige floors and grey worktops.
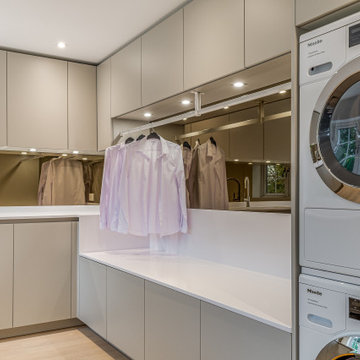
A great space for getting organised and multi tasking this utility room provides lots of storage. The mirrored splash backs brings light to the space for a bright and airy space.
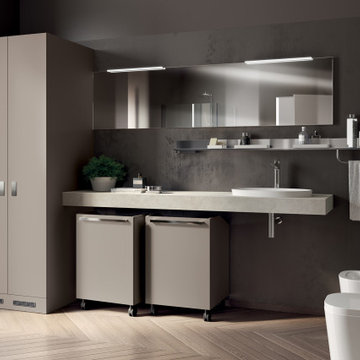
Photo of an expansive modern single-wall separated utility room in Bordeaux with an integrated sink, flat-panel cabinets, wood worktops, white splashback, brown walls, an integrated washer and dryer, beige floors and white worktops.
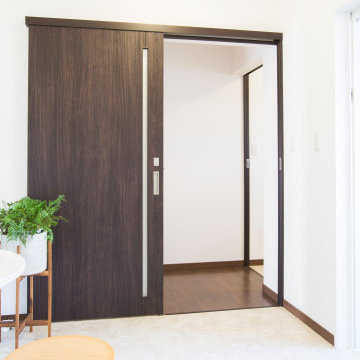
Photo of a modern separated utility room in Other with an integrated sink, beaded cabinets, white cabinets, white walls, vinyl flooring, an integrated washer and dryer, beige floors, a wallpapered ceiling and wallpapered walls.
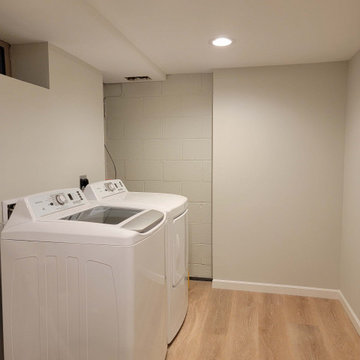
The laundry room is finished, and it looks and feels great.
The good temperature and illumination in the area make the chore a pleasurable one.
Inspiration for a medium sized separated utility room in Minneapolis with an integrated sink, white cabinets, stainless steel worktops, white walls, vinyl flooring and beige floors.
Inspiration for a medium sized separated utility room in Minneapolis with an integrated sink, white cabinets, stainless steel worktops, white walls, vinyl flooring and beige floors.
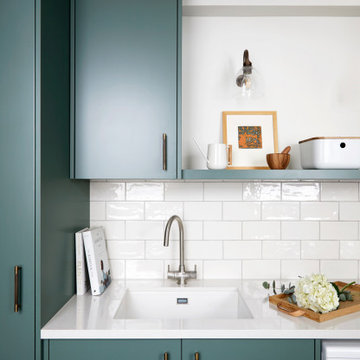
Photo of a medium sized contemporary galley utility room in London with an integrated sink, flat-panel cabinets, turquoise cabinets, composite countertops, white splashback, porcelain splashback, white walls, porcelain flooring, a side by side washer and dryer, beige floors and white worktops.
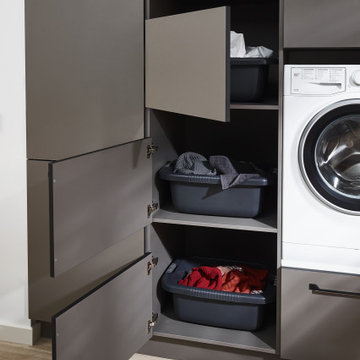
Contemporary Laundry Room / Butlers Pantry that serves the need of Food Storage and also being a functional Laundry Room with Washer and Clothes Storage
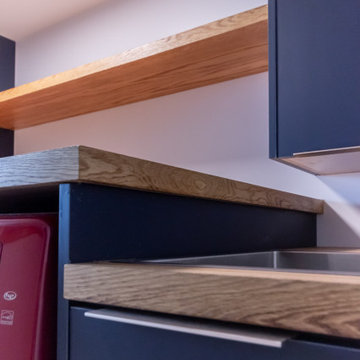
Inspiration for a medium sized contemporary single-wall separated utility room in Toronto with an integrated sink, flat-panel cabinets, blue cabinets, wood worktops, white walls, ceramic flooring, a side by side washer and dryer, beige floors and orange worktops.
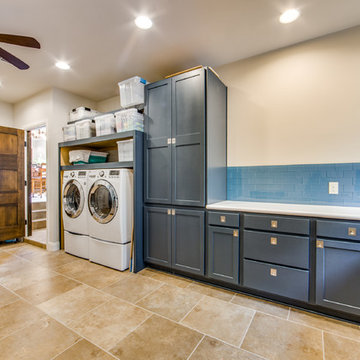
This is an example of a large classic l-shaped separated utility room in Austin with an integrated sink, shaker cabinets, grey cabinets, granite worktops, white walls, travertine flooring, a side by side washer and dryer, beige floors and white worktops.
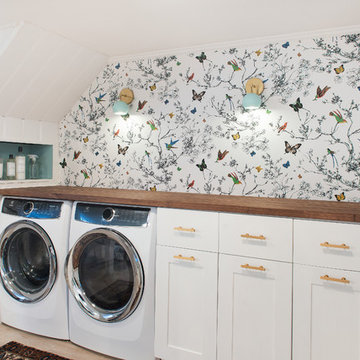
Photography: Ben Gebo
Inspiration for a medium sized classic utility room in Boston with an integrated sink, recessed-panel cabinets, white cabinets, wood worktops, white walls, light hardwood flooring, a side by side washer and dryer and beige floors.
Inspiration for a medium sized classic utility room in Boston with an integrated sink, recessed-panel cabinets, white cabinets, wood worktops, white walls, light hardwood flooring, a side by side washer and dryer and beige floors.

Photography: Ben Gebo
Design ideas for a medium sized classic utility room in Boston with an integrated sink, recessed-panel cabinets, white cabinets, wood worktops, white walls, light hardwood flooring, a side by side washer and dryer and beige floors.
Design ideas for a medium sized classic utility room in Boston with an integrated sink, recessed-panel cabinets, white cabinets, wood worktops, white walls, light hardwood flooring, a side by side washer and dryer and beige floors.
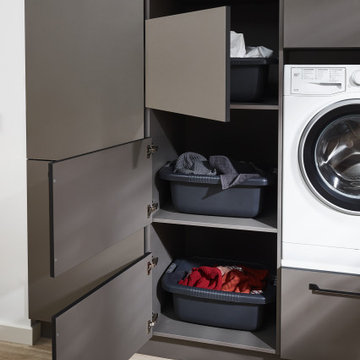
Contemporary Laundry Room / Butlers Pantry that serves the need of Food Storage and also being a functional Laundry Room with Washer and Clothes Storage

Contemporary Laundry Room / Butlers Pantry that serves the need of Food Storage and also being a functional Laundry Room with Washer and Clothes Storage
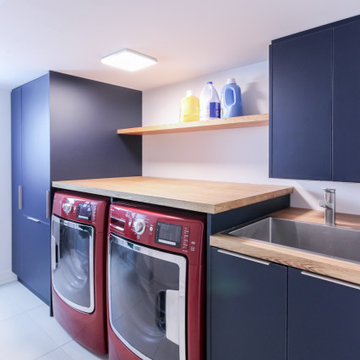
This is an example of a medium sized contemporary single-wall separated utility room in Toronto with an integrated sink, flat-panel cabinets, blue cabinets, wood worktops, white walls, ceramic flooring, a side by side washer and dryer, beige floors and orange worktops.
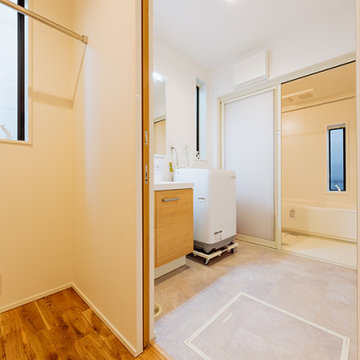
インナー物干しコーナーから、洗濯室兼洗面室を見た様子。洗濯物をそのまま物干しコーナーにかけることができる。共働きで忙しいご夫婦には欠かすことのできないスペースでした。
Design ideas for a medium sized modern single-wall utility room in Tokyo Suburbs with an integrated sink, flat-panel cabinets, brown cabinets, composite countertops, white walls, porcelain flooring and beige floors.
Design ideas for a medium sized modern single-wall utility room in Tokyo Suburbs with an integrated sink, flat-panel cabinets, brown cabinets, composite countertops, white walls, porcelain flooring and beige floors.
Utility Room with an Integrated Sink and Beige Floors Ideas and Designs
3