Utility Room with an Integrated Sink and Ceramic Flooring Ideas and Designs
Refine by:
Budget
Sort by:Popular Today
41 - 60 of 93 photos
Item 1 of 3
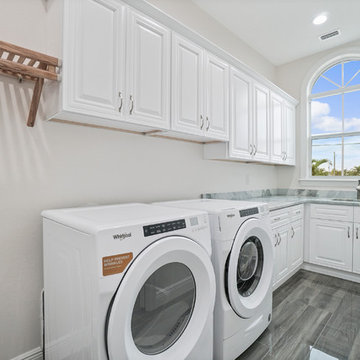
Fully functional and large laundry room space.
Design ideas for a large mediterranean galley separated utility room in Miami with an integrated sink, raised-panel cabinets, white cabinets, granite worktops, white walls, ceramic flooring, a side by side washer and dryer, grey floors and grey worktops.
Design ideas for a large mediterranean galley separated utility room in Miami with an integrated sink, raised-panel cabinets, white cabinets, granite worktops, white walls, ceramic flooring, a side by side washer and dryer, grey floors and grey worktops.
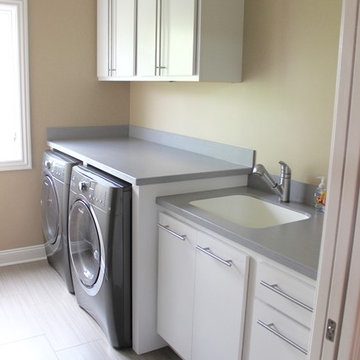
Design ideas for a classic single-wall utility room in Other with an integrated sink, flat-panel cabinets, white cabinets, composite countertops, grey walls, ceramic flooring and a side by side washer and dryer.
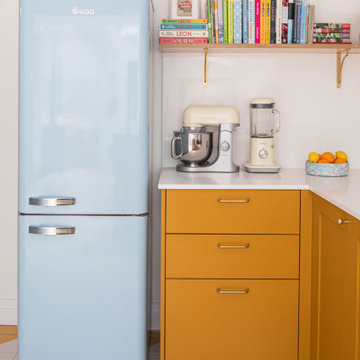
A playful take on a classic design, the Contemporary Shaker Kitchen is bursting with character.
Photo of a medium sized contemporary u-shaped utility room in Other with an integrated sink, shaker cabinets, blue cabinets, engineered stone countertops, white walls, ceramic flooring, yellow floors and white worktops.
Photo of a medium sized contemporary u-shaped utility room in Other with an integrated sink, shaker cabinets, blue cabinets, engineered stone countertops, white walls, ceramic flooring, yellow floors and white worktops.
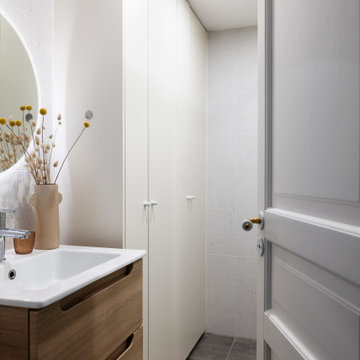
Un appartement familial haussmannien rénové, aménagé et agrandi avec la création d'un espace parental suite à la réunion de deux lots. Les fondamentaux classiques des pièces sont conservés et revisités tout en douceur avec des matériaux naturels et des couleurs apaisantes.
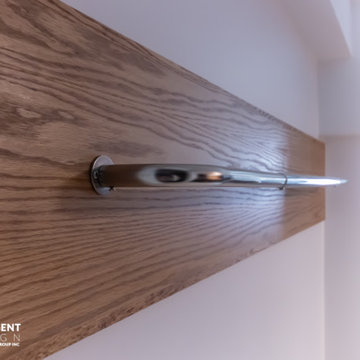
Design ideas for a medium sized contemporary single-wall separated utility room in Toronto with an integrated sink, flat-panel cabinets, blue cabinets, wood worktops, white walls, ceramic flooring, a side by side washer and dryer, beige floors and orange worktops.
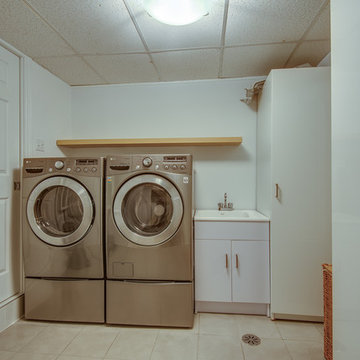
Leading Image - Toronto
Inspiration for a medium sized separated utility room in Toronto with an integrated sink, flat-panel cabinets, white cabinets, white walls, ceramic flooring and a side by side washer and dryer.
Inspiration for a medium sized separated utility room in Toronto with an integrated sink, flat-panel cabinets, white cabinets, white walls, ceramic flooring and a side by side washer and dryer.
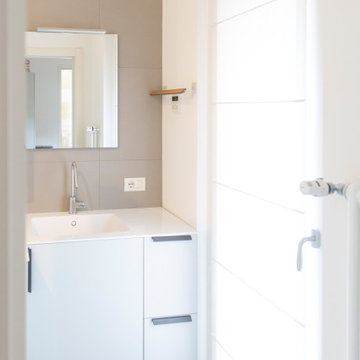
Contemporary utility room in Milan with an integrated sink, white cabinets, ceramic flooring, a side by side washer and dryer and white worktops.
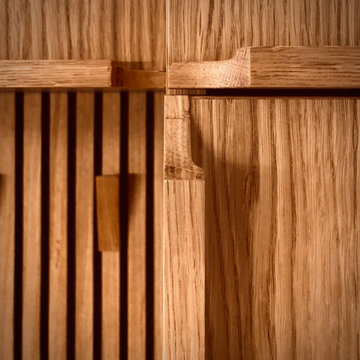
Close up of integrated oak handles. Slatted oak panel with hooks.
Design ideas for a small contemporary l-shaped utility room in Cardiff with an integrated sink, recessed-panel cabinets, green cabinets, quartz worktops, white walls, ceramic flooring, a concealed washer and dryer, beige floors and white worktops.
Design ideas for a small contemporary l-shaped utility room in Cardiff with an integrated sink, recessed-panel cabinets, green cabinets, quartz worktops, white walls, ceramic flooring, a concealed washer and dryer, beige floors and white worktops.
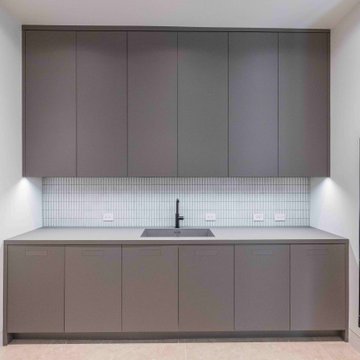
Design ideas for a medium sized modern galley separated utility room in Other with an integrated sink, flat-panel cabinets, grey cabinets, laminate countertops, white splashback, ceramic splashback, white walls, ceramic flooring, a concealed washer and dryer, beige floors and grey worktops.
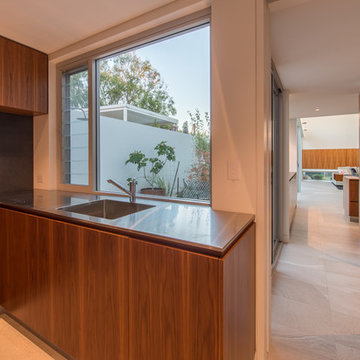
Andrew Pritchard Photography
Inspiration for a medium sized contemporary u-shaped separated utility room in Perth with an integrated sink, flat-panel cabinets, medium wood cabinets, stainless steel worktops, white walls, ceramic flooring, a side by side washer and dryer, grey floors and grey worktops.
Inspiration for a medium sized contemporary u-shaped separated utility room in Perth with an integrated sink, flat-panel cabinets, medium wood cabinets, stainless steel worktops, white walls, ceramic flooring, a side by side washer and dryer, grey floors and grey worktops.
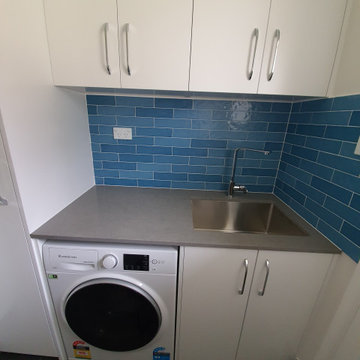
Design ideas for a medium sized contemporary single-wall separated utility room in Sydney with an integrated sink, flat-panel cabinets, white cabinets, engineered stone countertops, blue splashback, matchstick tiled splashback, white walls, ceramic flooring, a side by side washer and dryer, grey floors and grey worktops.
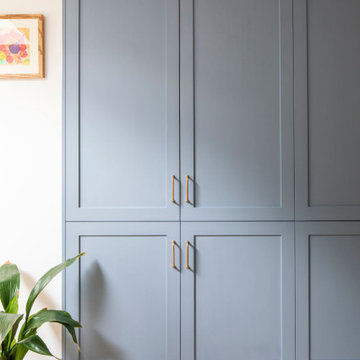
A playful take on a classic design, the Contemporary Shaker Kitchen is bursting with character.
This is an example of a medium sized contemporary u-shaped utility room in Other with an integrated sink, shaker cabinets, blue cabinets, engineered stone countertops, white walls, ceramic flooring, yellow floors and white worktops.
This is an example of a medium sized contemporary u-shaped utility room in Other with an integrated sink, shaker cabinets, blue cabinets, engineered stone countertops, white walls, ceramic flooring, yellow floors and white worktops.
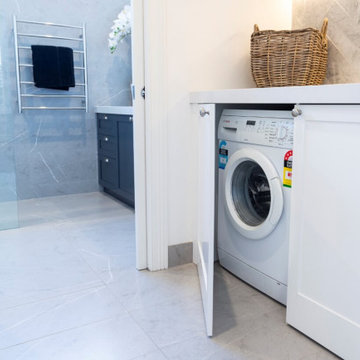
Inspiration for a medium sized single-wall utility room in Melbourne with an integrated sink, shaker cabinets, blue cabinets, engineered stone countertops, grey splashback, marble splashback, white walls, ceramic flooring, an integrated washer and dryer, grey floors and white worktops.
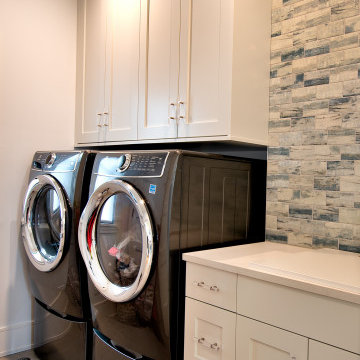
This new construction home tells a story through it’s clean lines and alluring details. Our clients, a young family moving from the city, wanted to create a timeless home for years to come. Working closely with the builder and our team, their dream home came to life. Key elements include the large island, black accents, tile design and eye-catching fixtures throughout. This project will always be one of our favorites.
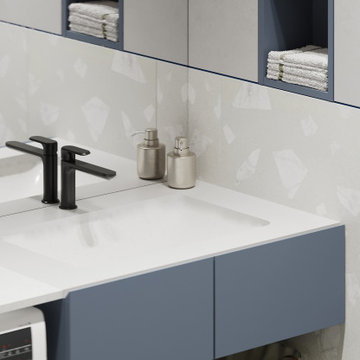
Photo of a medium sized contemporary single-wall separated utility room in Other with flat-panel cabinets, a stacked washer and dryer, an integrated sink, blue cabinets, mirror splashback, grey walls, ceramic flooring, blue floors and white worktops.
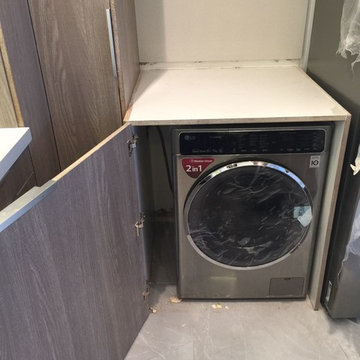
Photo of a medium sized contemporary u-shaped utility room in Other with an integrated sink, flat-panel cabinets, engineered stone countertops, grey splashback, stone slab splashback and ceramic flooring.
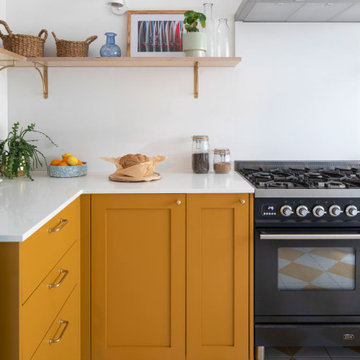
A playful take on a classic design, the Contemporary Shaker Kitchen is bursting with character.
Medium sized contemporary u-shaped utility room in Other with an integrated sink, shaker cabinets, blue cabinets, engineered stone countertops, white walls, ceramic flooring, yellow floors and white worktops.
Medium sized contemporary u-shaped utility room in Other with an integrated sink, shaker cabinets, blue cabinets, engineered stone countertops, white walls, ceramic flooring, yellow floors and white worktops.
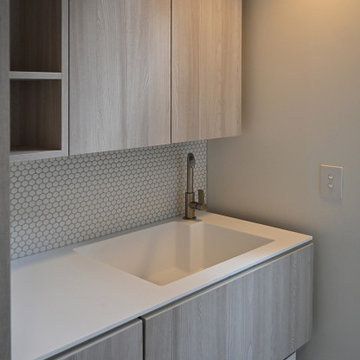
Photo: SG2 design
Design ideas for a medium sized bohemian galley separated utility room with an integrated sink, open cabinets, light wood cabinets, composite countertops, white splashback, mosaic tiled splashback, white walls, ceramic flooring, a stacked washer and dryer, multi-coloured floors and white worktops.
Design ideas for a medium sized bohemian galley separated utility room with an integrated sink, open cabinets, light wood cabinets, composite countertops, white splashback, mosaic tiled splashback, white walls, ceramic flooring, a stacked washer and dryer, multi-coloured floors and white worktops.
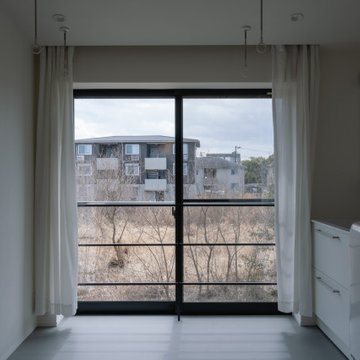
小牧の家は、鉄骨造3階建てのフルリノベーションのプロジェクトです。
街中の既存建物(美容サロン兼住宅)を刷新し、2世帯の住まいへと生まれ変わりました。
こちらのURLで動画も公開しています。
https://tawks.jp/youtube/
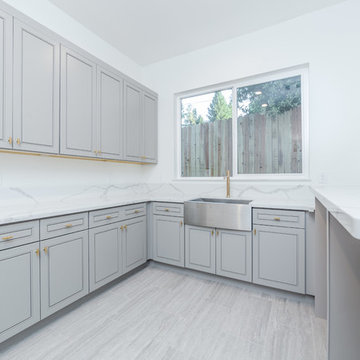
Inspiration for a large u-shaped separated utility room in Sacramento with an integrated sink, flat-panel cabinets, grey cabinets, marble worktops, white walls, ceramic flooring, an integrated washer and dryer, grey floors and grey worktops.
Utility Room with an Integrated Sink and Ceramic Flooring Ideas and Designs
3