Utility Room with an Integrated Sink and Flat-panel Cabinets Ideas and Designs
Refine by:
Budget
Sort by:Popular Today
1 - 20 of 202 photos
Item 1 of 3

Fun and playful utility, laundry room with WC, cloak room.
Design ideas for a small traditional single-wall separated utility room in Berkshire with an integrated sink, flat-panel cabinets, green cabinets, quartz worktops, pink splashback, ceramic splashback, green walls, light hardwood flooring, a side by side washer and dryer, grey floors, white worktops, wallpapered walls and feature lighting.
Design ideas for a small traditional single-wall separated utility room in Berkshire with an integrated sink, flat-panel cabinets, green cabinets, quartz worktops, pink splashback, ceramic splashback, green walls, light hardwood flooring, a side by side washer and dryer, grey floors, white worktops, wallpapered walls and feature lighting.

Compact, efficient and attractive laundry room
This is an example of a small u-shaped utility room in Montreal with an integrated sink, flat-panel cabinets, white cabinets, engineered stone countertops, beige walls, porcelain flooring, a stacked washer and dryer, multi-coloured floors and black worktops.
This is an example of a small u-shaped utility room in Montreal with an integrated sink, flat-panel cabinets, white cabinets, engineered stone countertops, beige walls, porcelain flooring, a stacked washer and dryer, multi-coloured floors and black worktops.

Design ideas for a medium sized scandinavian single-wall separated utility room in Stockholm with flat-panel cabinets, white cabinets, wood worktops, white walls, a stacked washer and dryer, grey floors, beige worktops and an integrated sink.

Marty Paoletta
Inspiration for an expansive traditional galley utility room in Nashville with an integrated sink, flat-panel cabinets, green cabinets, white walls, slate flooring and a concealed washer and dryer.
Inspiration for an expansive traditional galley utility room in Nashville with an integrated sink, flat-panel cabinets, green cabinets, white walls, slate flooring and a concealed washer and dryer.

This is an example of a medium sized contemporary galley utility room in London with an integrated sink, flat-panel cabinets, turquoise cabinets, composite countertops, white splashback, porcelain splashback, white walls, porcelain flooring, a side by side washer and dryer, beige floors and white worktops.

photo by 大沢誠一
Scandinavian single-wall separated utility room in Tokyo with an integrated sink, flat-panel cabinets, brown cabinets, composite countertops, white walls, vinyl flooring, a stacked washer and dryer, grey floors, white worktops, a wallpapered ceiling and wallpapered walls.
Scandinavian single-wall separated utility room in Tokyo with an integrated sink, flat-panel cabinets, brown cabinets, composite countertops, white walls, vinyl flooring, a stacked washer and dryer, grey floors, white worktops, a wallpapered ceiling and wallpapered walls.

Inspiration for a medium sized modern galley utility room in Portland with an integrated sink, flat-panel cabinets, white cabinets, composite countertops, white splashback, white walls, slate flooring, a side by side washer and dryer, grey floors and white worktops.

David Marquardt
Design ideas for a medium sized contemporary l-shaped separated utility room in Las Vegas with an integrated sink, flat-panel cabinets, medium wood cabinets, composite countertops, grey walls, ceramic flooring and a side by side washer and dryer.
Design ideas for a medium sized contemporary l-shaped separated utility room in Las Vegas with an integrated sink, flat-panel cabinets, medium wood cabinets, composite countertops, grey walls, ceramic flooring and a side by side washer and dryer.

Utility room through sliding door. Bike storage mounted to 2 walls for daily commute bikes and special bikes. Storage built over pocket doorway to maximise floor space.

A white utility room featuring stacked freestanding appliances, storage cabinets and sink area.
Darren Chung
Photo of a medium sized contemporary u-shaped utility room in Other with an integrated sink, flat-panel cabinets, white cabinets, laminate countertops, white walls, porcelain flooring and a stacked washer and dryer.
Photo of a medium sized contemporary u-shaped utility room in Other with an integrated sink, flat-panel cabinets, white cabinets, laminate countertops, white walls, porcelain flooring and a stacked washer and dryer.
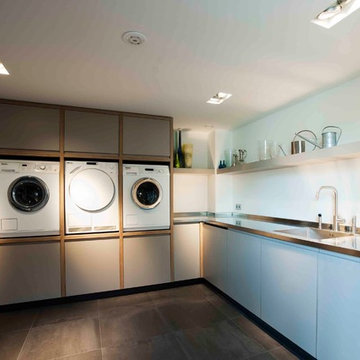
Large contemporary l-shaped utility room in New York with an integrated sink, stainless steel worktops, white walls, a side by side washer and dryer, flat-panel cabinets and blue cabinets.

This is an example of a small classic single-wall laundry cupboard in New York with an integrated sink, flat-panel cabinets, white cabinets, beige walls, limestone flooring, a stacked washer and dryer and beige floors.

A full interior fit out designed closely with the client for a mega build in Cornwall. The brief was to create minimalist and contemporary pieces that give continuity of materials, quality and styling throughout the entire house.
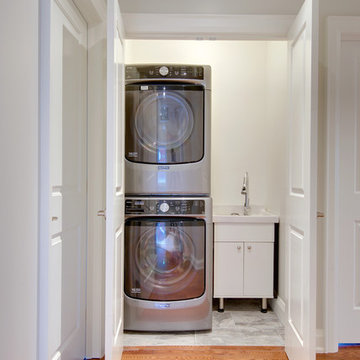
Andrew Snow
This is an example of a small classic single-wall laundry cupboard in Toronto with an integrated sink, flat-panel cabinets, white cabinets, white walls, ceramic flooring and a stacked washer and dryer.
This is an example of a small classic single-wall laundry cupboard in Toronto with an integrated sink, flat-panel cabinets, white cabinets, white walls, ceramic flooring and a stacked washer and dryer.

Photo of a contemporary utility room in Other with an integrated sink, flat-panel cabinets, grey cabinets, quartz worktops, white splashback, stone slab splashback, beige walls, porcelain flooring, a side by side washer and dryer, white floors and white worktops.
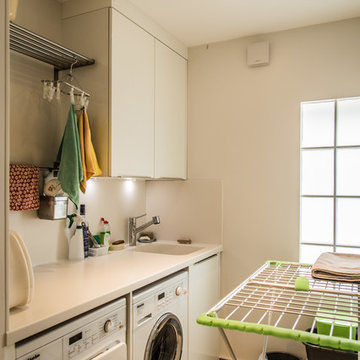
View into utility area showing integrated corian kitchen /sink top and storage cabinets above and below.
Design ideas for a modern galley separated utility room in London with an integrated sink, flat-panel cabinets, white cabinets, engineered stone countertops, white walls, ceramic flooring and a side by side washer and dryer.
Design ideas for a modern galley separated utility room in London with an integrated sink, flat-panel cabinets, white cabinets, engineered stone countertops, white walls, ceramic flooring and a side by side washer and dryer.
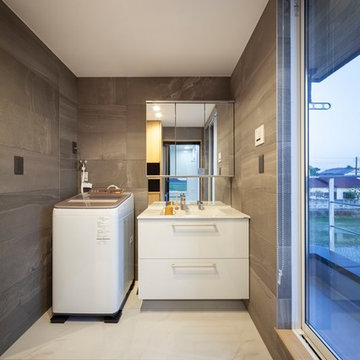
Inspiration for a small industrial utility room in Other with white floors, an integrated sink, flat-panel cabinets, white cabinets and grey walls.

This is an example of a medium sized scandi single-wall utility room in Other with an integrated sink, flat-panel cabinets, red cabinets, quartz worktops, multi-coloured splashback, engineered quartz splashback, light hardwood flooring and multicoloured worktops.
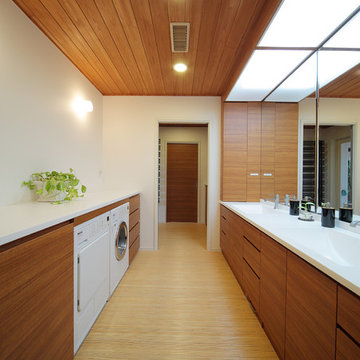
上品でシンプルでありつつも温かさを感じられるパウダールーム。
Design ideas for a contemporary utility room in Tokyo with an integrated sink, flat-panel cabinets, medium wood cabinets, white walls and brown floors.
Design ideas for a contemporary utility room in Tokyo with an integrated sink, flat-panel cabinets, medium wood cabinets, white walls and brown floors.
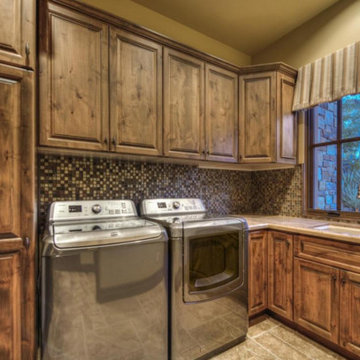
These Laundry Rooms show the craftsmenship and dedication Fratantoni Luxury Estates takes on each and every aspect to deliver the highest quality material for the lowest possible price.
Follow us on Facebook, Pinterest, Instagram and Twitter for more inspirational photos of Laundry Rooms!!
Utility Room with an Integrated Sink and Flat-panel Cabinets Ideas and Designs
1