Utility Room with an Integrated Sink and Grey Cabinets Ideas and Designs
Refine by:
Budget
Sort by:Popular Today
1 - 20 of 65 photos
Item 1 of 3

Laundry Room with front-loading under counter washer dryer and a dog wash station.
Inspiration for a large classic galley utility room in San Francisco with an integrated sink, recessed-panel cabinets, grey cabinets, beige splashback, white walls, a side by side washer and dryer, white floors, beige worktops, porcelain flooring and terrazzo worktops.
Inspiration for a large classic galley utility room in San Francisco with an integrated sink, recessed-panel cabinets, grey cabinets, beige splashback, white walls, a side by side washer and dryer, white floors, beige worktops, porcelain flooring and terrazzo worktops.

A full interior fit out designed closely with the client for a mega build in Cornwall. The brief was to create minimalist and contemporary pieces that give continuity of materials, quality and styling throughout the entire house.

Photo of a contemporary utility room in Other with an integrated sink, flat-panel cabinets, grey cabinets, quartz worktops, white splashback, stone slab splashback, beige walls, porcelain flooring, a side by side washer and dryer, white floors and white worktops.

A small utility room in our handleless Shaker-style painted in a dark grey colour - 'Worsted' by Farrow and Ball. A washer-dryer stack is a good solution for small spaces like this. The tap is Franke Nyon in stainless steel and the sink is a small Franke Kubus stainless steel sink. The appliances are a Miele WKR571WPS washing machine and a Miele TKR850WP tumble dryer.
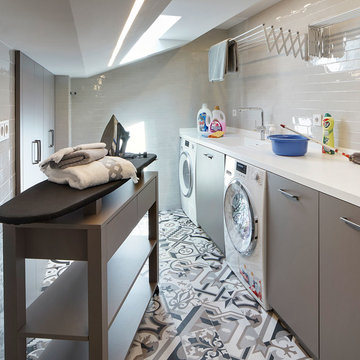
Jordi Miralles
This is an example of a contemporary single-wall separated utility room in Barcelona with an integrated sink, flat-panel cabinets, grey cabinets, white walls, a side by side washer and dryer, multi-coloured floors and white worktops.
This is an example of a contemporary single-wall separated utility room in Barcelona with an integrated sink, flat-panel cabinets, grey cabinets, white walls, a side by side washer and dryer, multi-coloured floors and white worktops.

Contemporary Laundry Room / Butlers Pantry that serves the need of Food Storage and also being a functional Laundry Room with Washer and Clothes Storage
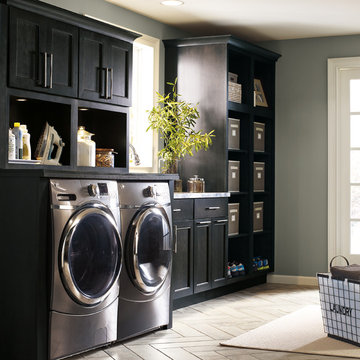
Design ideas for a large classic l-shaped utility room in Other with an integrated sink, shaker cabinets, grey cabinets, grey walls, a side by side washer and dryer and grey worktops.
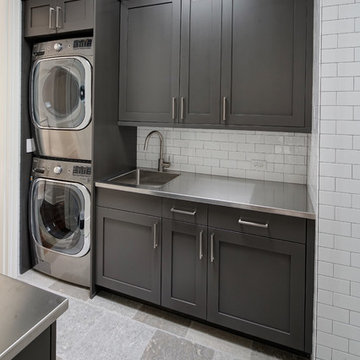
Hausman & Associates, LTD
Classic galley utility room in Chicago with an integrated sink, recessed-panel cabinets, grey cabinets, stainless steel worktops, white walls, porcelain flooring, a stacked washer and dryer and grey floors.
Classic galley utility room in Chicago with an integrated sink, recessed-panel cabinets, grey cabinets, stainless steel worktops, white walls, porcelain flooring, a stacked washer and dryer and grey floors.

3階にあった水まわりスペースは、効率の良い生活動線を考えて2階に移動。深いブルーのタイルが、程よいアクセントになっている
Photo of a medium sized modern single-wall utility room in Fukuoka with an integrated sink, flat-panel cabinets, grey cabinets, composite countertops, white walls, a stacked washer and dryer, beige floors, white worktops, a wallpapered ceiling and wallpapered walls.
Photo of a medium sized modern single-wall utility room in Fukuoka with an integrated sink, flat-panel cabinets, grey cabinets, composite countertops, white walls, a stacked washer and dryer, beige floors, white worktops, a wallpapered ceiling and wallpapered walls.
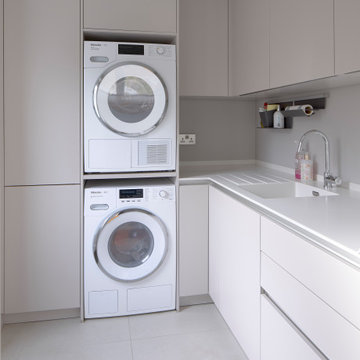
The utility room features Schuller Utility furniture, designed for the everyday tasks of the workspace.
Design ideas for a modern l-shaped utility room in Oxfordshire with an integrated sink, flat-panel cabinets, grey cabinets, engineered stone countertops, grey walls, a stacked washer and dryer and white worktops.
Design ideas for a modern l-shaped utility room in Oxfordshire with an integrated sink, flat-panel cabinets, grey cabinets, engineered stone countertops, grey walls, a stacked washer and dryer and white worktops.
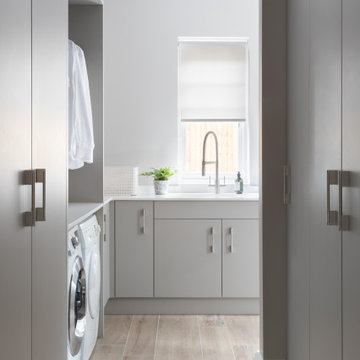
Inspiration for an expansive contemporary utility room in Surrey with an integrated sink, flat-panel cabinets, grey cabinets, quartz worktops, porcelain flooring, grey floors and white worktops.
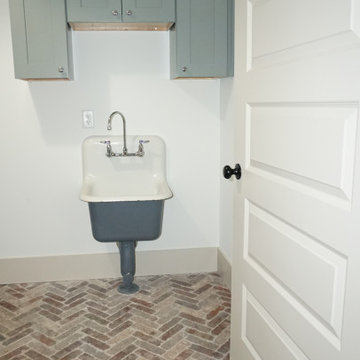
This is an example of a medium sized rural u-shaped separated utility room in Other with flat-panel cabinets, grey cabinets, white walls, brick flooring, a side by side washer and dryer, brown floors and an integrated sink.

This utility room (and WC) was created in a previously dead space. It included a new back door to the garden and lots of storage as well as more work surface and also a second sink. We continued the floor through. Glazed doors to the front and back of the house meant we could get light from all areas and access to all areas of the home.
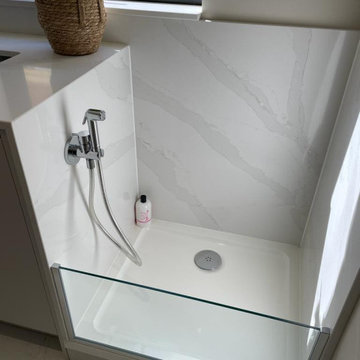
Design ideas for a contemporary utility room in Other with an integrated sink, flat-panel cabinets, grey cabinets, quartz worktops, white splashback, stone slab splashback, beige walls, porcelain flooring, a side by side washer and dryer, white floors and white worktops.
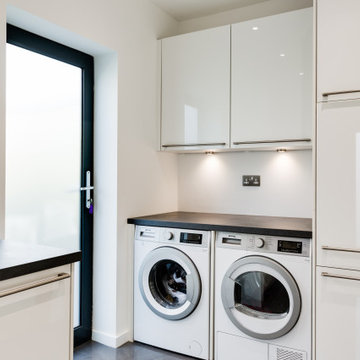
From initial architect's concept, through the inevitable changes during construction and support during installation, Jeff and Sabine were both professional and very supportive. We have ended up with the dream kitchen we had hoped for and are thoroughly delighted! The choice and quality of their products was as good as any we had evaluated, while the personal touch and continuity we experienced affirmed we had made the right choice of supplier. We highly recommend Eco German Kitchens!

This is an example of a medium sized contemporary single-wall utility room in Other with an integrated sink, flat-panel cabinets, grey cabinets, wood worktops, grey splashback, porcelain splashback, beige walls, porcelain flooring, a side by side washer and dryer, grey floors and grey worktops.
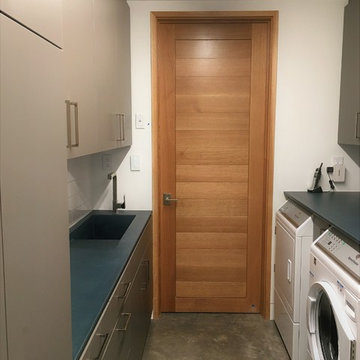
Medium sized contemporary galley separated utility room in Other with an integrated sink, flat-panel cabinets, grey cabinets, concrete worktops, white walls, concrete flooring, a side by side washer and dryer and grey floors.
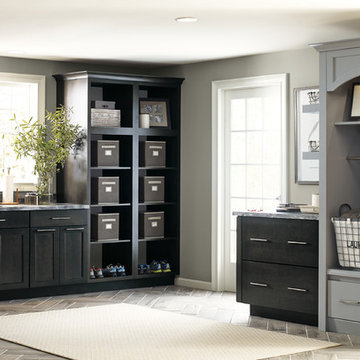
Inspiration for a large traditional l-shaped utility room in Other with an integrated sink, shaker cabinets, grey cabinets, grey walls, a side by side washer and dryer and grey worktops.
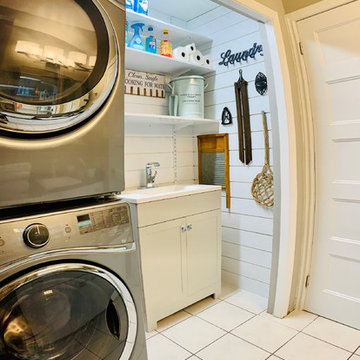
Small closet in main bath was re-worked to accommodate a neat laundry area. LED lighting, horizontal slot board and a grey shaker cabinet were added to liven the space up and give it some visual interest. Doors, door hardware were upgraded, walls painted and original tile was left unchanged.
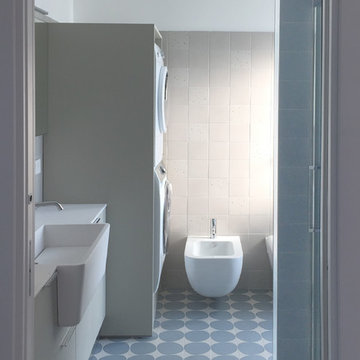
Inspiration for a large contemporary l-shaped utility room in Milan with an integrated sink, flat-panel cabinets, grey cabinets, composite countertops, grey walls, ceramic flooring, a stacked washer and dryer, multi-coloured floors and white worktops.
Utility Room with an Integrated Sink and Grey Cabinets Ideas and Designs
1