Utility Room with an Integrated Sink and Quartz Worktops Ideas and Designs
Refine by:
Budget
Sort by:Popular Today
41 - 54 of 54 photos
Item 1 of 3

What we have here is an expansive space perfect for a family of 5. Located in the beautiful village of Tewin, Hertfordshire, this beautiful home had a full renovation from the floor up.
The clients had a vision of creating a spacious, open-plan contemporary kitchen which would be entertaining central and big enough for their family of 5. They booked a showroom appointment and spoke with Alina, one of our expert kitchen designers.
Alina quickly translated the couple’s ideas, taking into consideration the new layout and personal specifications, which in the couple’s own words “Alina nailed the design”. Our Handleless Flat Slab design was selected by the couple with made-to-measure cabinetry that made full use of the room’s ceiling height. All cabinets were hand-painted in Pitch Black by Farrow & Ball and slatted real wood oak veneer cladding with a Pitch Black backdrop was dotted around the design.
All the elements from the range of Neff appliances to décor, blended harmoniously, with no one material or texture standing out and feeling disconnected. The overall effect is that of a contemporary kitchen with lots of light and colour. We are seeing lots more wood being incorporated into the modern home today.
Other features include a breakfast pantry with additional drawers for cereal and a tall single-door pantry, complete with internal drawers and a spice rack. The kitchen island sits in the middle with an L-shape kitchen layout surrounding it.
We also flowed the same design through to the utility.
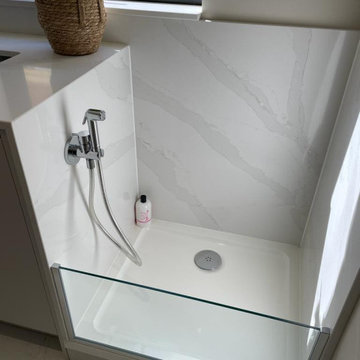
Design ideas for a contemporary utility room in Other with an integrated sink, flat-panel cabinets, grey cabinets, quartz worktops, white splashback, stone slab splashback, beige walls, porcelain flooring, a side by side washer and dryer, white floors and white worktops.
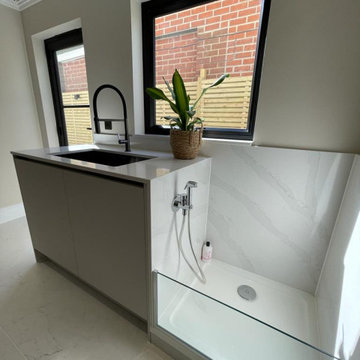
This is an example of a contemporary utility room in Other with an integrated sink, flat-panel cabinets, grey cabinets, quartz worktops, white splashback, stone slab splashback, beige walls, porcelain flooring, a side by side washer and dryer, white floors and white worktops.
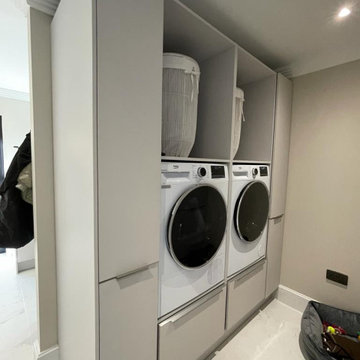
This is an example of a contemporary utility room in Other with an integrated sink, flat-panel cabinets, grey cabinets, quartz worktops, white splashback, stone slab splashback, beige walls, porcelain flooring, a side by side washer and dryer, white floors and white worktops.

Large farmhouse l-shaped utility room in Chicago with an integrated sink, raised-panel cabinets, white cabinets, quartz worktops, white splashback, granite splashback, white walls, medium hardwood flooring, a side by side washer and dryer, grey floors, white worktops, a wallpapered ceiling, wallpapered walls and feature lighting.
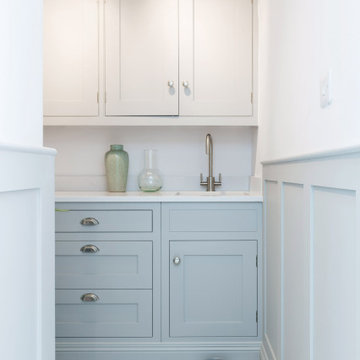
It was such a pleasure working with Mr & Mrs Baker to design, create and install the bespoke Wellsdown kitchen for their beautiful town house in Saffron Walden. Having already undergone a vast renovation on the bedrooms and living areas, the homeowners embarked on an open-plan kitchen and living space renovation, and commissioned Burlanes for the works.
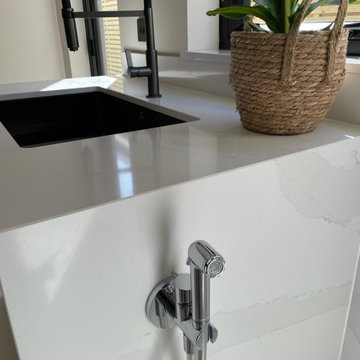
Photo of a contemporary utility room in Other with an integrated sink, flat-panel cabinets, grey cabinets, quartz worktops, white splashback, stone slab splashback, beige walls, porcelain flooring, a side by side washer and dryer, white floors and white worktops.
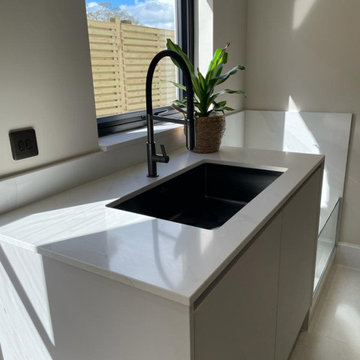
Contemporary utility room in Other with an integrated sink, flat-panel cabinets, grey cabinets, quartz worktops, white splashback, stone slab splashback, beige walls, porcelain flooring, a side by side washer and dryer, white floors and white worktops.
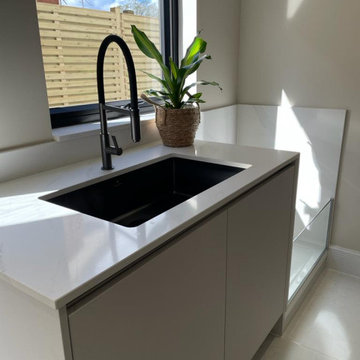
Design ideas for a contemporary utility room in Other with an integrated sink, flat-panel cabinets, grey cabinets, quartz worktops, white splashback, stone slab splashback, beige walls, porcelain flooring, a side by side washer and dryer, white floors and white worktops.
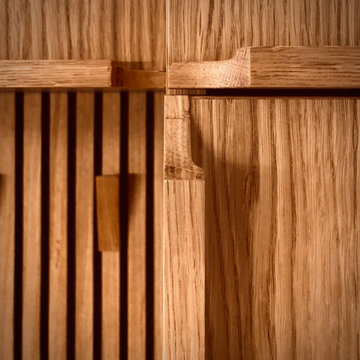
Close up of integrated oak handles. Slatted oak panel with hooks.
Design ideas for a small contemporary l-shaped utility room in Cardiff with an integrated sink, recessed-panel cabinets, green cabinets, quartz worktops, white walls, ceramic flooring, a concealed washer and dryer, beige floors and white worktops.
Design ideas for a small contemporary l-shaped utility room in Cardiff with an integrated sink, recessed-panel cabinets, green cabinets, quartz worktops, white walls, ceramic flooring, a concealed washer and dryer, beige floors and white worktops.
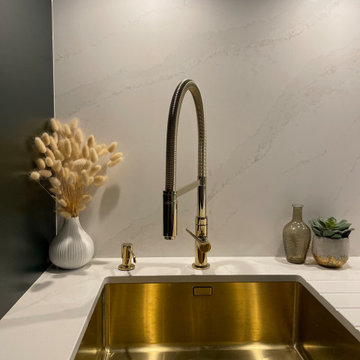
The practical gold sink and tap contrast with the white marble-look Dekton worktop and Hague Blue cupboards, adding warmth to the design.
Inspiration for a medium sized contemporary galley separated utility room in Hertfordshire with an integrated sink, flat-panel cabinets, blue cabinets, quartz worktops, white splashback, engineered quartz splashback, white walls, medium hardwood flooring, a side by side washer and dryer, brown floors and white worktops.
Inspiration for a medium sized contemporary galley separated utility room in Hertfordshire with an integrated sink, flat-panel cabinets, blue cabinets, quartz worktops, white splashback, engineered quartz splashback, white walls, medium hardwood flooring, a side by side washer and dryer, brown floors and white worktops.
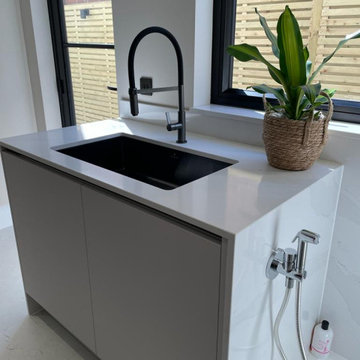
Inspiration for a contemporary utility room in Other with an integrated sink, flat-panel cabinets, grey cabinets, quartz worktops, white splashback, stone slab splashback, beige walls, porcelain flooring, a side by side washer and dryer, white floors and white worktops.
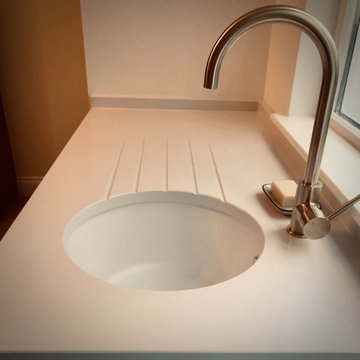
White quartz worktop with undermounted sink, drainer grooves and tap.
Inspiration for a small contemporary l-shaped utility room in Cardiff with an integrated sink, recessed-panel cabinets, green cabinets, quartz worktops, white walls, ceramic flooring, a concealed washer and dryer, beige floors and white worktops.
Inspiration for a small contemporary l-shaped utility room in Cardiff with an integrated sink, recessed-panel cabinets, green cabinets, quartz worktops, white walls, ceramic flooring, a concealed washer and dryer, beige floors and white worktops.
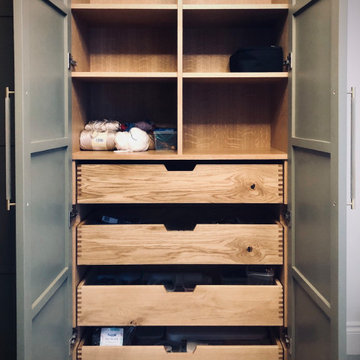
Open cabinet with handmade oak drawers and shelving.
Small contemporary l-shaped utility room in Cardiff with an integrated sink, recessed-panel cabinets, green cabinets, quartz worktops, white walls, ceramic flooring, a concealed washer and dryer, beige floors and white worktops.
Small contemporary l-shaped utility room in Cardiff with an integrated sink, recessed-panel cabinets, green cabinets, quartz worktops, white walls, ceramic flooring, a concealed washer and dryer, beige floors and white worktops.
Utility Room with an Integrated Sink and Quartz Worktops Ideas and Designs
3