Utility Room with an Integrated Sink and Vinyl Flooring Ideas and Designs
Refine by:
Budget
Sort by:Popular Today
1 - 20 of 30 photos
Item 1 of 3

Design ideas for a small traditional single-wall separated utility room in Kansas City with an integrated sink, shaker cabinets, green cabinets, composite countertops, white walls, vinyl flooring and multi-coloured floors.
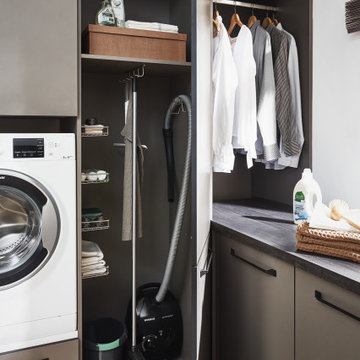
Contemporary Laundry Room / Butlers Pantry that serves the need of Food Storage and also being a functional Laundry Room with Washer and Clothes Storage

photo by 大沢誠一
Scandinavian single-wall separated utility room in Tokyo with an integrated sink, flat-panel cabinets, brown cabinets, composite countertops, white walls, vinyl flooring, a stacked washer and dryer, grey floors, white worktops, a wallpapered ceiling and wallpapered walls.
Scandinavian single-wall separated utility room in Tokyo with an integrated sink, flat-panel cabinets, brown cabinets, composite countertops, white walls, vinyl flooring, a stacked washer and dryer, grey floors, white worktops, a wallpapered ceiling and wallpapered walls.
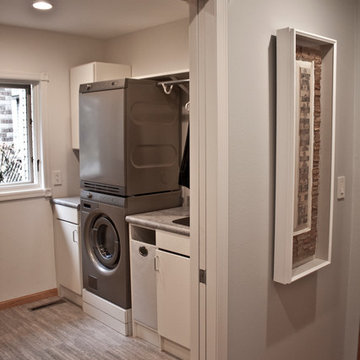
Inspiration for a small classic u-shaped laundry cupboard in Other with an integrated sink, flat-panel cabinets, white cabinets, laminate countertops, grey walls, vinyl flooring and a stacked washer and dryer.
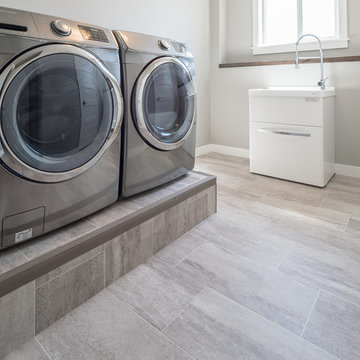
Home Builder Havana Homes
Medium sized classic single-wall separated utility room in Edmonton with an integrated sink, grey walls, vinyl flooring, a side by side washer and dryer and grey floors.
Medium sized classic single-wall separated utility room in Edmonton with an integrated sink, grey walls, vinyl flooring, a side by side washer and dryer and grey floors.
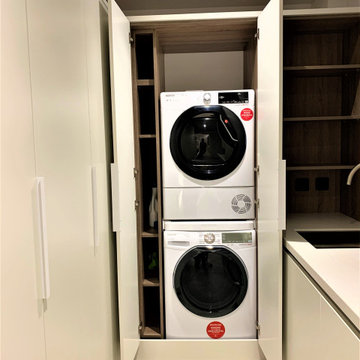
Our fabulous flat slab painted furniture in Matt Porcelain, accentuated with Truffle Bardolino Oak accent. A waterfall island (or the Continent as our client jokingly calls it) in Corian Linen takes centre stage. The clean lines and contemporary theme are further continued with Karndean Design Flooring feature to island area in Opus Urbus and Opus Mico as a contrast to the remaining floor space.
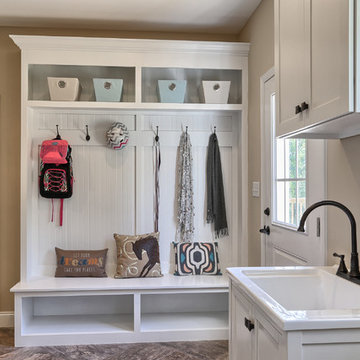
photo by Annie M Design
Design ideas for a large classic single-wall separated utility room in Philadelphia with an integrated sink, recessed-panel cabinets, white cabinets and vinyl flooring.
Design ideas for a large classic single-wall separated utility room in Philadelphia with an integrated sink, recessed-panel cabinets, white cabinets and vinyl flooring.
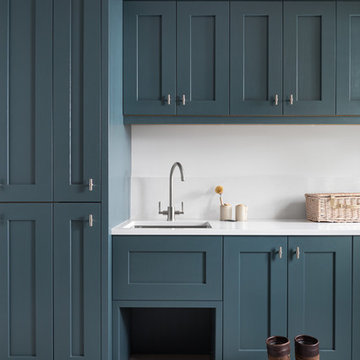
We paired this rich shade of blue with smooth, white quartz worktop to achieve a calming, clean space. This utility design shows how to combine functionality, clever storage solutions and timeless luxury.
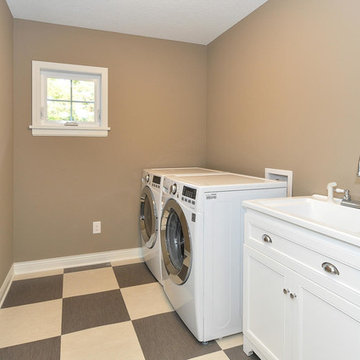
http://www.blvdphoto.com/
This is an example of a medium sized traditional single-wall separated utility room in Minneapolis with an integrated sink, shaker cabinets, white cabinets, engineered stone countertops, brown walls, vinyl flooring, a side by side washer and dryer, brown floors and white worktops.
This is an example of a medium sized traditional single-wall separated utility room in Minneapolis with an integrated sink, shaker cabinets, white cabinets, engineered stone countertops, brown walls, vinyl flooring, a side by side washer and dryer, brown floors and white worktops.
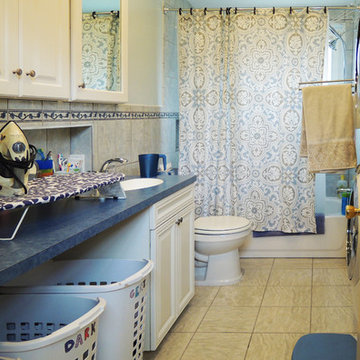
The long counter left of the sink free from base cabinets to make a laundry sorting center with room for 3 hamper baskets, labeled according to laundry load type: Light, Dark, and Gentle. After much online searching for perfectly-sized hampers, the homeowner ran an errand at WalMart and found exactly what she needed there!
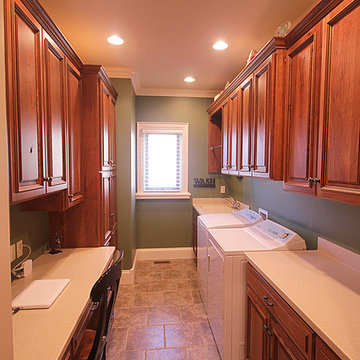
Jennifer Snarr/ DesignSnarr Photography
Design ideas for a large classic galley utility room in Other with an integrated sink, raised-panel cabinets, medium wood cabinets, composite countertops, green walls, vinyl flooring and a side by side washer and dryer.
Design ideas for a large classic galley utility room in Other with an integrated sink, raised-panel cabinets, medium wood cabinets, composite countertops, green walls, vinyl flooring and a side by side washer and dryer.
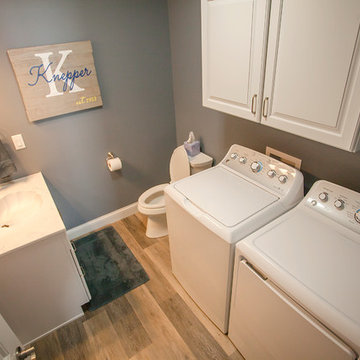
Brooke Taylor
Rural utility room in Cedar Rapids with an integrated sink, raised-panel cabinets, white cabinets, marble worktops, grey walls, vinyl flooring, a side by side washer and dryer and grey floors.
Rural utility room in Cedar Rapids with an integrated sink, raised-panel cabinets, white cabinets, marble worktops, grey walls, vinyl flooring, a side by side washer and dryer and grey floors.
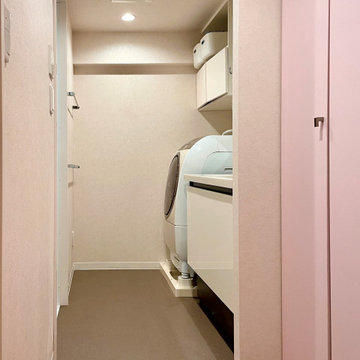
ビフォーの写真を見ていただくとわかりますが、完全に配置をシャッフルしました。昨今の奥行きの深い洗濯機は一番奥に、手前が浅くて(45センチ)広い収納です。
クロスがグレー系のカテゴリーになってはいますがLED照明下でピンクぽく見えるので、収納扉を淡いピンクにしました。小さな取手もそれに合うよう、こだわって選びました。
収納内はシンプルに棚柱+棚受け+棚板ですが、1.5センチピッチの棚柱を採用し、引き出しを入れても遊びがあまりなく、ひっくり返らないように工夫しています。
洗面台はたっぷり100センチ幅で、収納付き三面鏡と、その上の壁にリネストラランプ風のブラケット照明を設置、顔を照らす明かりをソフトなものにしました。

Contemporary Laundry Room / Butlers Pantry that serves the need of Food Storage and also being a functional Laundry Room with Washer and Clothes Storage
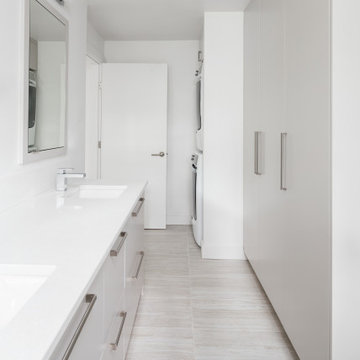
Design ideas for a single-wall utility room in Vancouver with an integrated sink, flat-panel cabinets, white cabinets, laminate countertops, white walls, vinyl flooring, grey floors, white worktops and a vaulted ceiling.
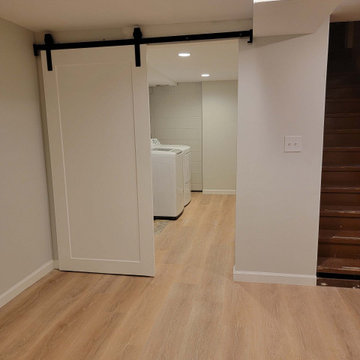
The laundry room can be a cozy, clean and nice space.
Medium sized contemporary utility room in Minneapolis with an integrated sink, flat-panel cabinets, white cabinets, stainless steel worktops, white walls, vinyl flooring, a side by side washer and dryer and beige floors.
Medium sized contemporary utility room in Minneapolis with an integrated sink, flat-panel cabinets, white cabinets, stainless steel worktops, white walls, vinyl flooring, a side by side washer and dryer and beige floors.
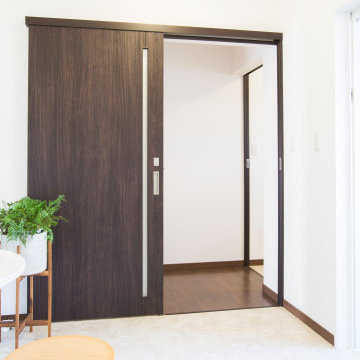
Photo of a modern separated utility room in Other with an integrated sink, beaded cabinets, white cabinets, white walls, vinyl flooring, an integrated washer and dryer, beige floors, a wallpapered ceiling and wallpapered walls.

Design ideas for a small classic single-wall separated utility room in Kansas City with an integrated sink, shaker cabinets, green cabinets, composite countertops, white walls, vinyl flooring and multi-coloured floors.

Contemporary Laundry Room / Butlers Pantry that serves the need of Food Storage and also being a functional Laundry Room with Washer and Clothes Storage
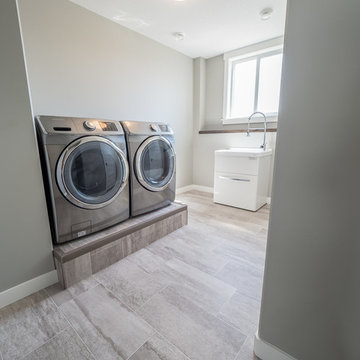
Home Builder Havana Homes
Photo of a medium sized traditional single-wall separated utility room in Edmonton with an integrated sink, grey walls, vinyl flooring, a side by side washer and dryer and grey floors.
Photo of a medium sized traditional single-wall separated utility room in Edmonton with an integrated sink, grey walls, vinyl flooring, a side by side washer and dryer and grey floors.
Utility Room with an Integrated Sink and Vinyl Flooring Ideas and Designs
1