Utility Room with an Integrated Sink and White Cabinets Ideas and Designs
Refine by:
Budget
Sort by:Popular Today
121 - 140 of 167 photos
Item 1 of 3
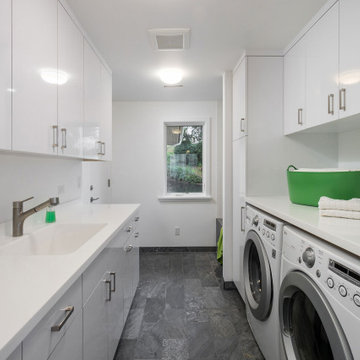
Inspiration for a medium sized midcentury galley utility room in Portland with an integrated sink, flat-panel cabinets, white cabinets, composite countertops, white splashback, white walls, slate flooring, a side by side washer and dryer, grey floors and white worktops.
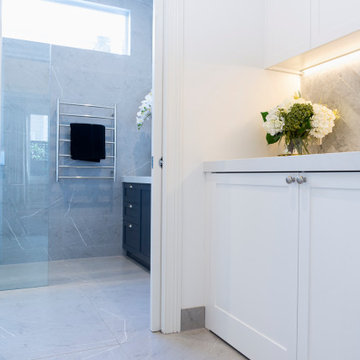
Medium sized single-wall utility room in Melbourne with an integrated sink, shaker cabinets, white cabinets, engineered stone countertops, grey splashback, marble splashback, white walls, ceramic flooring, an integrated washer and dryer, grey floors and white worktops.
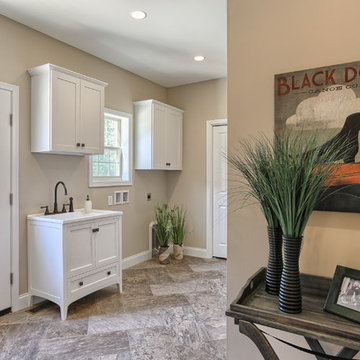
photo by Annie M Design
Photo of a large traditional single-wall separated utility room in Philadelphia with an integrated sink, recessed-panel cabinets, white cabinets and vinyl flooring.
Photo of a large traditional single-wall separated utility room in Philadelphia with an integrated sink, recessed-panel cabinets, white cabinets and vinyl flooring.
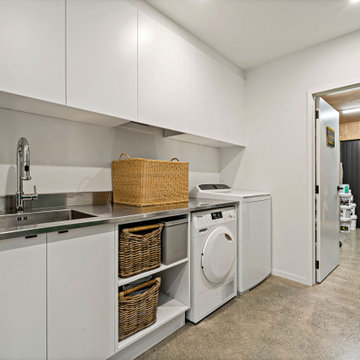
This lovely laundry is a great place to get on top of your washing needs. Plenty of storage and counter space. With the same flooring throughout the extension. Then onto the garage.
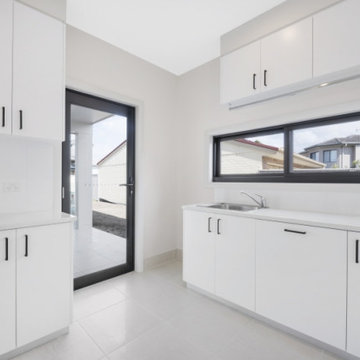
Photo of a large galley separated utility room in Central Coast with an integrated sink, shaker cabinets, white cabinets, engineered stone countertops, white walls, ceramic flooring, a concealed washer and dryer, white floors and white worktops.
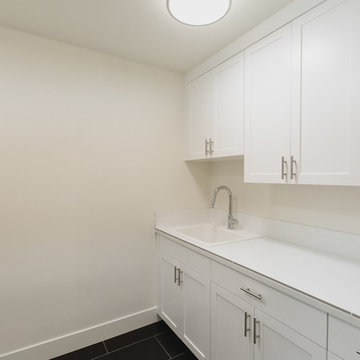
Jennifer Gulizia
Photo of a large contemporary single-wall separated utility room in Portland with an integrated sink, beaded cabinets, white cabinets, white walls, black floors and white worktops.
Photo of a large contemporary single-wall separated utility room in Portland with an integrated sink, beaded cabinets, white cabinets, white walls, black floors and white worktops.
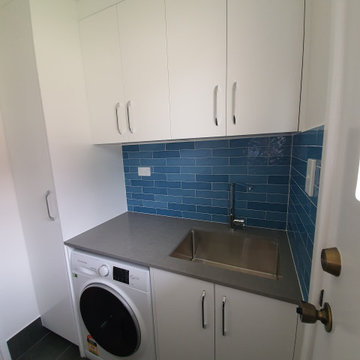
Photo of a medium sized contemporary single-wall separated utility room in Sydney with an integrated sink, flat-panel cabinets, white cabinets, engineered stone countertops, blue splashback, matchstick tiled splashback, white walls, ceramic flooring, a side by side washer and dryer, grey floors and grey worktops.
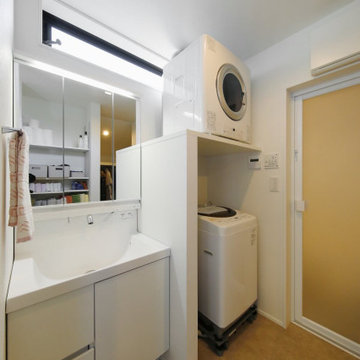
2階に設けた、洗濯・脱衣室。奥様たっての要望だったガス式のパワフル乾燥機を設置。これを設置する前提で、設備や棚を整えました。
This is an example of a medium sized modern single-wall utility room in Tokyo Suburbs with an integrated sink, white cabinets, white walls, concrete flooring, a stacked washer and dryer, grey floors, a wallpapered ceiling, wallpapered walls, concrete worktops and white worktops.
This is an example of a medium sized modern single-wall utility room in Tokyo Suburbs with an integrated sink, white cabinets, white walls, concrete flooring, a stacked washer and dryer, grey floors, a wallpapered ceiling, wallpapered walls, concrete worktops and white worktops.
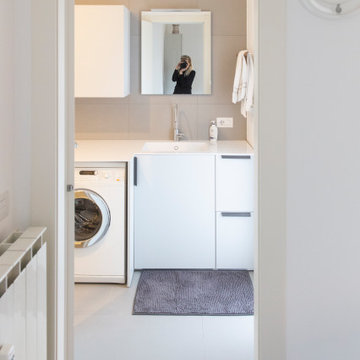
Design ideas for a medium sized contemporary utility room in Milan with an integrated sink, white cabinets, ceramic flooring, a side by side washer and dryer and white worktops.
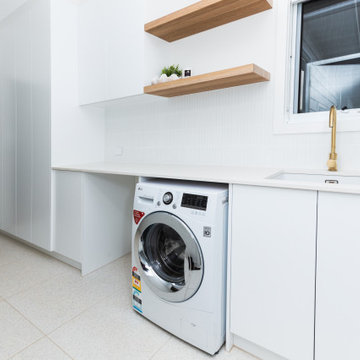
Medium sized single-wall separated utility room in Other with an integrated sink, flat-panel cabinets, white cabinets, engineered stone countertops, white splashback, ceramic splashback, white walls, ceramic flooring, a side by side washer and dryer, white floors and white worktops.
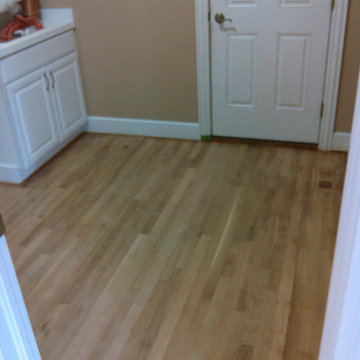
Design ideas for a large contemporary galley separated utility room in Columbus with an integrated sink, raised-panel cabinets, white cabinets, composite countertops, white splashback, tonge and groove splashback, beige walls, light hardwood flooring, a concealed washer and dryer, brown floors and white worktops.
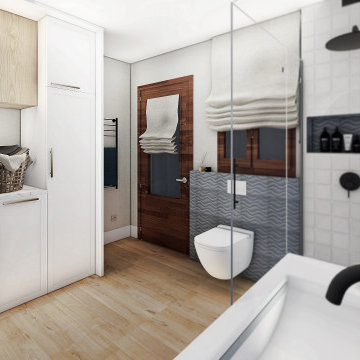
Inspiration for a large classic single-wall laundry cupboard in Other with an integrated sink, shaker cabinets, white cabinets, engineered stone countertops, beige walls, laminate floors, a side by side washer and dryer, brown floors and white worktops.
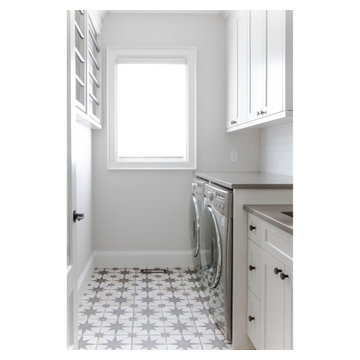
Immerse yourself in the purity of white-painted cabinets, boasting flat panel doors that epitomize elegance and sophistication. The contrast of black handle hardware adds a touch of understated luxury, while a wall-mounted drying rack offers practicality without compromising on style. Embrace the simplicity of open shelving, allowing you to showcase cherished items and infuse the space with personal charm. Transform your laundry retreat into a sanctuary of peace and relaxation, where every detail invites you to unwind and rejuvenate.
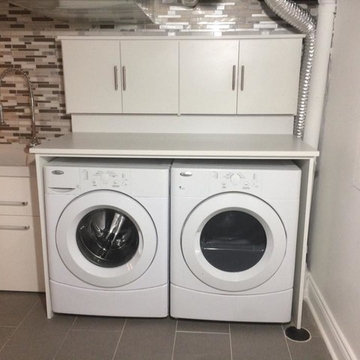
Counter top above the laundry machines, with cabinets above (hiding electrical & plumbing).
Photo of a small separated utility room in Other with an integrated sink, white cabinets, laminate countertops, a side by side washer and dryer and white worktops.
Photo of a small separated utility room in Other with an integrated sink, white cabinets, laminate countertops, a side by side washer and dryer and white worktops.
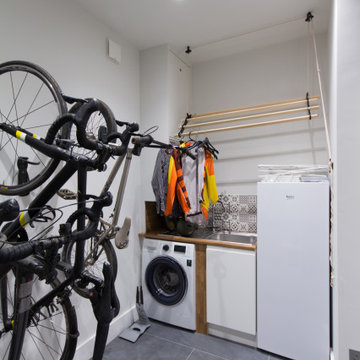
Utility room through sliding door. Bike storage mounted to 2 walls for daily commute bikes and special bikes. Storage built over pocket doorway to maximise floor space.
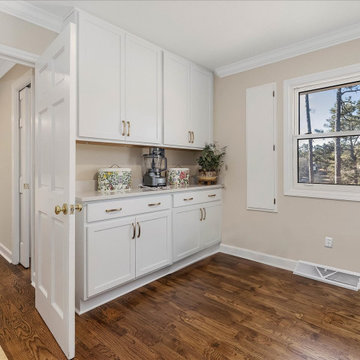
Nancy Knickerbocker of Reico Kitchen and Bath in Southern Pines, NC designed multiple rooms for this project. This included the kitchen, pantry, laundry room and desk area, highlighting a traditional design style and featuring both Ultracraft Cabinetry and Merillat Classic Cabinetry.
The kitchen features Ultracraft Winchester cabinets in an Artic White finish.
The pantry showcases Merillat Classic cabinets in the Portrait door style with a Cotton finish.
Both the laundry and desk areas include Merillat Classic Marlin cabinets in a Cotton White finish.
Silestone Eternal Calacatta Gold and Lagoon countertops are featured in all rooms.
The client expressed their appreciation for Nancy saying, “She has a great eye for detail and worked with my vision, even improving on it. I wanted to keep the wood paneling in the kitchen and den and she worked with me on this little challenge. She was honest with me, stayed on the project, ensured our orders came in on time and made sure the cabinets were what we ordered.”
“I love everything about my spacious new kitchen and my laundry room. It's like being in a new home every time I walk in the house. I needed Nancy to design a lovely spacious kitchen with a good flow plan and she did it beautifully,” said the client.
Nancy explained how the project was more than moving a couple of doors and appliances. “In the original plan, the range was in a peninsula. The peninsula was removed and an island added. The new island design houses a microwave drawer, spice pullout, trash/recycle, three large drawers, ample working surface and seating! The door to the walk-in pantry was relocated to the hallway between the kitchen and laundry area. This allows for a convenient countertop beside the refrigerator and gives more open space entering the kitchen.”
Photos courtesy of ShowSpaces Photography.
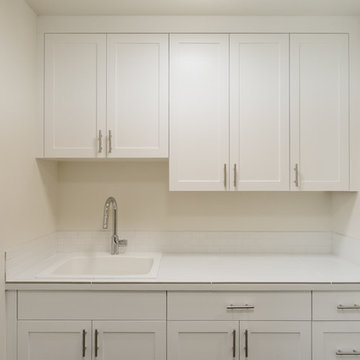
Jennifer Gulizia
Photo of a large contemporary single-wall separated utility room in Portland with an integrated sink, beaded cabinets, white cabinets, white walls, black floors and white worktops.
Photo of a large contemporary single-wall separated utility room in Portland with an integrated sink, beaded cabinets, white cabinets, white walls, black floors and white worktops.
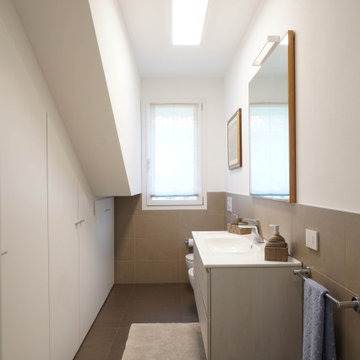
Photo of a medium sized modern single-wall utility room in Other with an integrated sink, flat-panel cabinets, white cabinets, composite countertops, brown walls, porcelain flooring, a side by side washer and dryer, brown floors and white worktops.
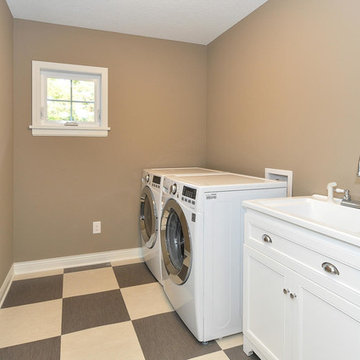
http://www.blvdphoto.com/
This is an example of a medium sized traditional single-wall separated utility room in Minneapolis with an integrated sink, shaker cabinets, white cabinets, engineered stone countertops, brown walls, vinyl flooring, a side by side washer and dryer, brown floors and white worktops.
This is an example of a medium sized traditional single-wall separated utility room in Minneapolis with an integrated sink, shaker cabinets, white cabinets, engineered stone countertops, brown walls, vinyl flooring, a side by side washer and dryer, brown floors and white worktops.
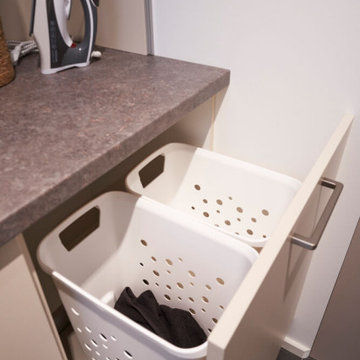
Contemporary Laundry Room, Creme White Laminate
This is an example of a medium sized contemporary galley separated utility room in Atlanta with an integrated sink, flat-panel cabinets, white cabinets, laminate countertops, grey splashback, wood splashback, concrete flooring, grey floors and grey worktops.
This is an example of a medium sized contemporary galley separated utility room in Atlanta with an integrated sink, flat-panel cabinets, white cabinets, laminate countertops, grey splashback, wood splashback, concrete flooring, grey floors and grey worktops.
Utility Room with an Integrated Sink and White Cabinets Ideas and Designs
7