Utility Room with an Utility Sink and Composite Countertops Ideas and Designs
Refine by:
Budget
Sort by:Popular Today
21 - 40 of 70 photos
Item 1 of 3
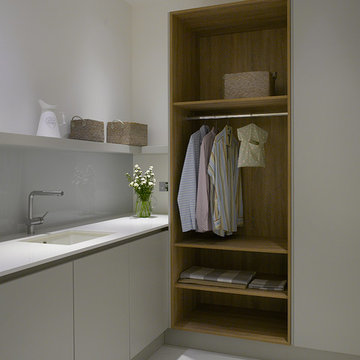
Roundhouse Metro matt lacquer handle-less bespoke furniture in Farrow and Ball Pavilion Grey with worksurface in Blanco Zeus Rustic Oak, painted glass splashback in Mushroom. Roundhouse bespoke kitchens start at £35,000. Roundhouse 11 Wigmore St, London W1U 1PE. 020 7297 6220. www.roundhousedesign.com.
Photography by Nick Kane
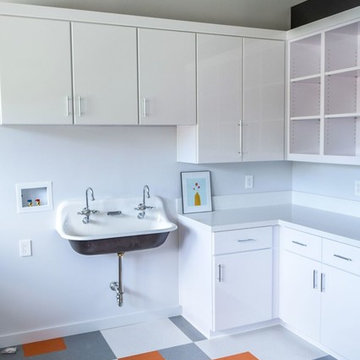
Design ideas for a large contemporary u-shaped utility room in Orange County with multi-coloured floors, an utility sink, flat-panel cabinets, white cabinets, composite countertops and white walls.
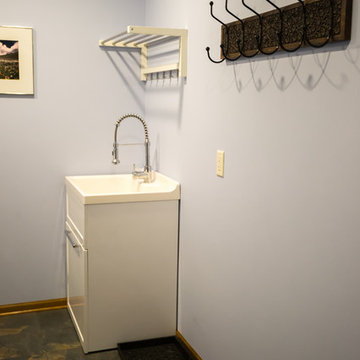
Design ideas for a large traditional galley separated utility room in Other with an utility sink, open cabinets, white cabinets, composite countertops, blue walls, porcelain flooring and a side by side washer and dryer.
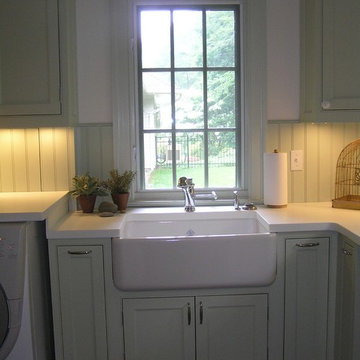
This is an example of a classic utility room in New York with an utility sink, beaded cabinets, grey cabinets, composite countertops, a side by side washer and dryer and slate flooring.
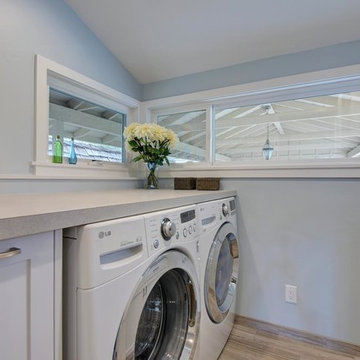
Budget analysis and project development by: May Construction, Inc.
Design ideas for a small classic galley separated utility room in San Francisco with an utility sink, recessed-panel cabinets, white cabinets, composite countertops, blue walls, a side by side washer and dryer, brown floors, ceramic flooring, grey splashback and grey worktops.
Design ideas for a small classic galley separated utility room in San Francisco with an utility sink, recessed-panel cabinets, white cabinets, composite countertops, blue walls, a side by side washer and dryer, brown floors, ceramic flooring, grey splashback and grey worktops.
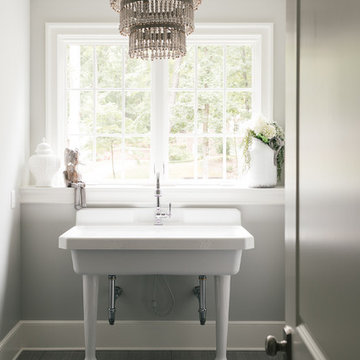
This is an example of a large traditional single-wall separated utility room in Atlanta with an utility sink, composite countertops, grey walls, medium hardwood flooring, a side by side washer and dryer and grey floors.
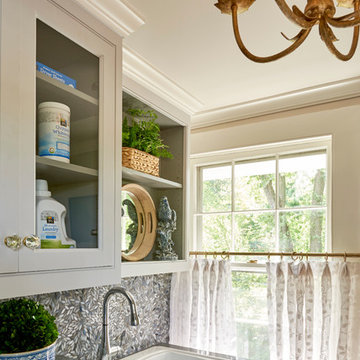
Inspiration for a large classic l-shaped separated utility room in New York with an utility sink, open cabinets, white cabinets, composite countertops, beige walls, travertine flooring and a side by side washer and dryer.
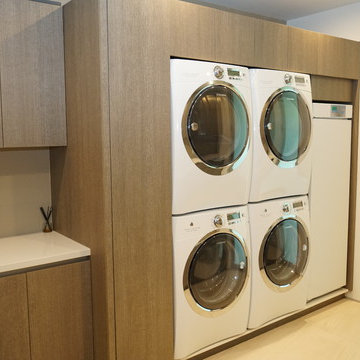
Double washer and dryers vertical stacked
Inspiration for a large classic galley utility room in San Francisco with an utility sink, recessed-panel cabinets, grey cabinets, composite countertops, white walls, marble flooring, a stacked washer and dryer, beige floors and white worktops.
Inspiration for a large classic galley utility room in San Francisco with an utility sink, recessed-panel cabinets, grey cabinets, composite countertops, white walls, marble flooring, a stacked washer and dryer, beige floors and white worktops.
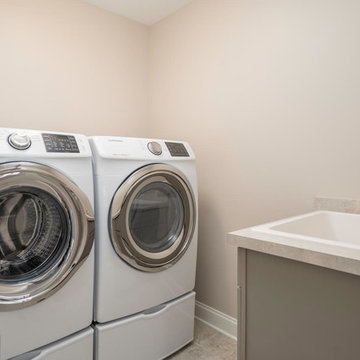
Drew Zinck
Inspiration for a large traditional separated utility room in Other with an utility sink, flat-panel cabinets, beige cabinets, composite countertops, beige walls, ceramic flooring, a side by side washer and dryer, multi-coloured floors and beige worktops.
Inspiration for a large traditional separated utility room in Other with an utility sink, flat-panel cabinets, beige cabinets, composite countertops, beige walls, ceramic flooring, a side by side washer and dryer, multi-coloured floors and beige worktops.
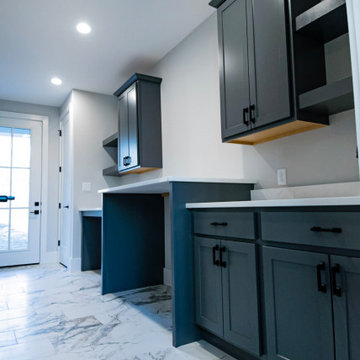
The mudroom in this modern farmhouse is made with custom cubbies and expansive storage.
Design ideas for a large rural galley utility room in St Louis with an utility sink, shaker cabinets, composite countertops, white walls, light hardwood flooring, a side by side washer and dryer, brown floors and white worktops.
Design ideas for a large rural galley utility room in St Louis with an utility sink, shaker cabinets, composite countertops, white walls, light hardwood flooring, a side by side washer and dryer, brown floors and white worktops.
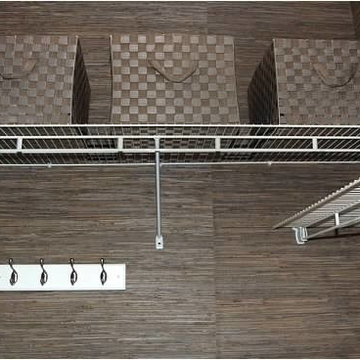
Laundry room and powder room combination with blue and gray textured grasscloth wallpaper with coordinating woven strap baskets for storage. White wire functional shelving along perimeter. Wall hooks for beach towels from pool use. Side by side washer and dryer, along with white utility sink with legs and chrome faucet. White, round front, toilet sit next to white painted laundry cabinet with raised panel door style and solid surface slab counter top and backsplash and left hand sidesplash. Beach themed accessories and artwork.
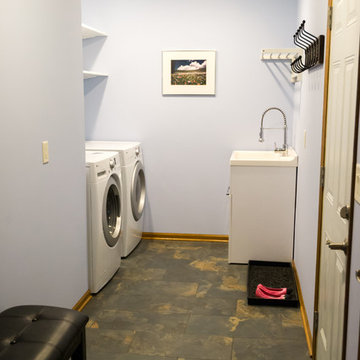
This is an example of a large traditional galley separated utility room in Other with an utility sink, open cabinets, white cabinets, composite countertops, blue walls, porcelain flooring and a side by side washer and dryer.
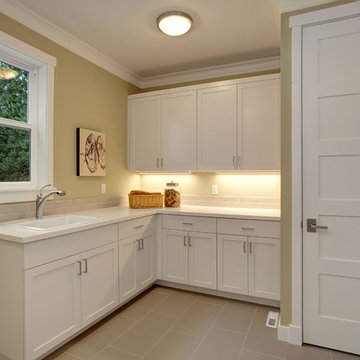
Photo of a classic l-shaped separated utility room in Seattle with an utility sink, shaker cabinets, white cabinets, composite countertops, beige walls, porcelain flooring and a side by side washer and dryer.
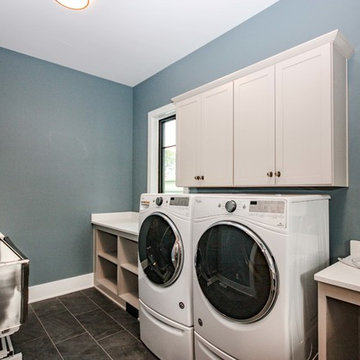
There is a lot of storage space throughout the room. The white large washer and dryer even lends a modern taste to the room.
Photos By: Thomas Graham

Design ideas for a small bohemian l-shaped separated utility room in Other with an utility sink, recessed-panel cabinets, beige cabinets, composite countertops, brown splashback, ceramic splashback, beige walls, porcelain flooring, a side by side washer and dryer, beige floors and beige worktops.
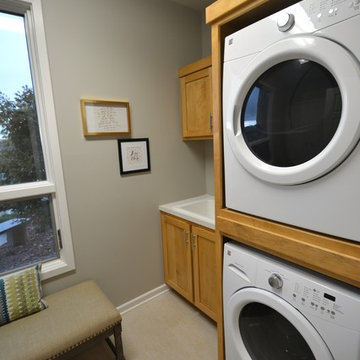
Medium sized traditional galley separated utility room in Other with an utility sink, flat-panel cabinets, light wood cabinets, grey walls, ceramic flooring, a stacked washer and dryer and composite countertops.
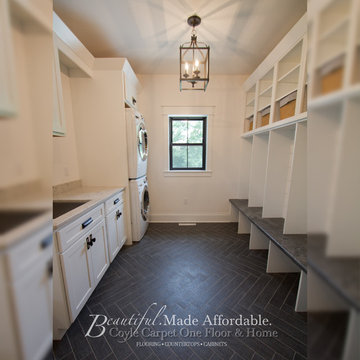
Photo of a medium sized contemporary galley utility room in Other with an utility sink, shaker cabinets, white cabinets, composite countertops, white walls, ceramic flooring, a stacked washer and dryer, black floors and beige worktops.
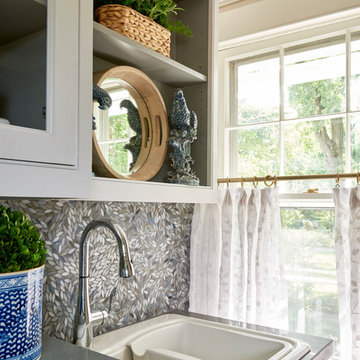
Inspiration for a large classic l-shaped separated utility room in New York with an utility sink, open cabinets, white cabinets, composite countertops, a side by side washer and dryer, beige walls and travertine flooring.
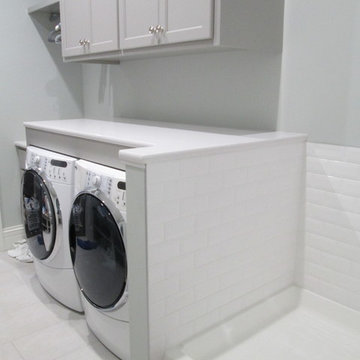
Photo of a medium sized classic single-wall utility room in St Louis with an utility sink, recessed-panel cabinets, white cabinets, composite countertops, grey walls, porcelain flooring, a side by side washer and dryer and white floors.
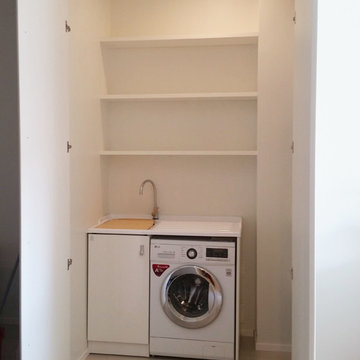
Vista interna della lavanderia di dimensioni compatte. Le ante sono lisce e di colore bianco. Attrezzature interne mensole bianche, lavatoio, lavatrice e asciugatrice integrati. Il pavimento è in gres porcellanato beige.
Utility Room with an Utility Sink and Composite Countertops Ideas and Designs
2