Utility Room with an Utility Sink and Composite Countertops Ideas and Designs
Refine by:
Budget
Sort by:Popular Today
41 - 60 of 70 photos
Item 1 of 3
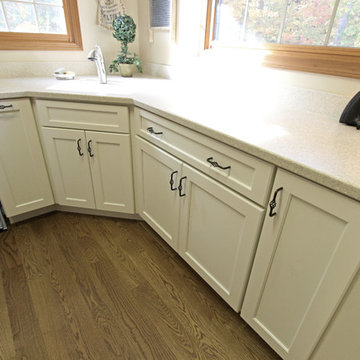
In this laundry room remodel, we installed Medallion Gold Maple cabinets in the Dana Pointe Flat Panel door style in the Divinity Classic finish. Corian Solid Surface countertops in the Sahara color were installed. A Sterling Latitude Utility Sink in White with a Moen Camerist single handle pull out faucet in spot resist stainless.
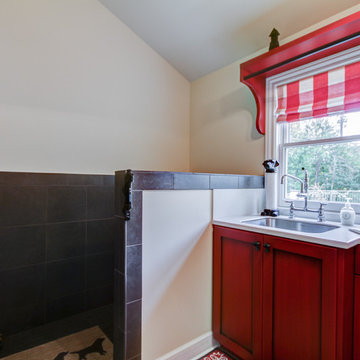
Dog Wash Station
Inspiration for a small classic u-shaped utility room in Grand Rapids with red cabinets, white walls, an utility sink, shaker cabinets, composite countertops, a side by side washer and dryer and ceramic flooring.
Inspiration for a small classic u-shaped utility room in Grand Rapids with red cabinets, white walls, an utility sink, shaker cabinets, composite countertops, a side by side washer and dryer and ceramic flooring.
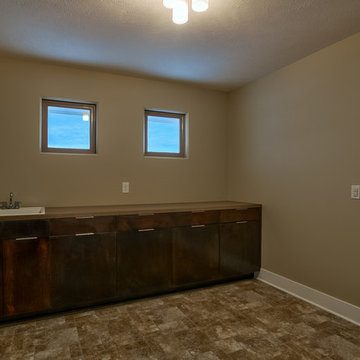
Amoura Productions
Medium sized contemporary utility room in Omaha with an utility sink, flat-panel cabinets, dark wood cabinets, composite countertops, beige walls, lino flooring and a side by side washer and dryer.
Medium sized contemporary utility room in Omaha with an utility sink, flat-panel cabinets, dark wood cabinets, composite countertops, beige walls, lino flooring and a side by side washer and dryer.
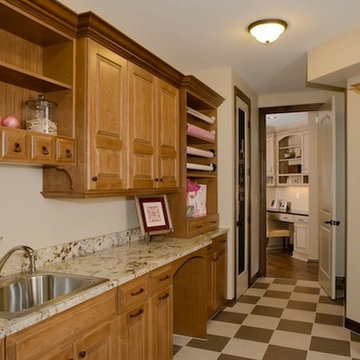
Nies Homes - Builder
Design ideas for a medium sized classic l-shaped utility room in Wichita with an utility sink, raised-panel cabinets, medium wood cabinets, composite countertops, beige walls, ceramic flooring and a side by side washer and dryer.
Design ideas for a medium sized classic l-shaped utility room in Wichita with an utility sink, raised-panel cabinets, medium wood cabinets, composite countertops, beige walls, ceramic flooring and a side by side washer and dryer.
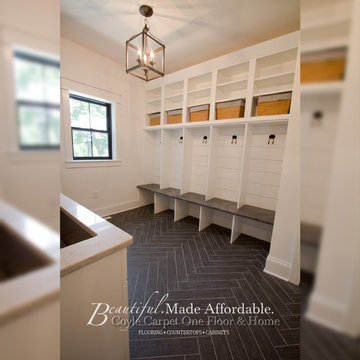
Photo of a medium sized contemporary galley utility room in Other with an utility sink, shaker cabinets, white cabinets, composite countertops, white walls, ceramic flooring, a stacked washer and dryer, black floors and beige worktops.
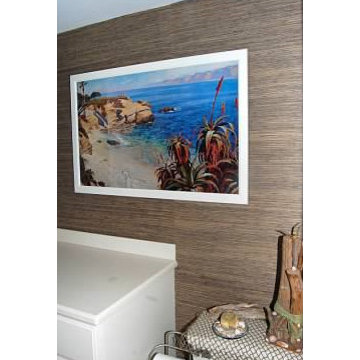
Laundry room and powder room combination with blue and gray textured grasscloth wallpaper with coordinating woven strap baskets for storage. White wire functional shelving along perimeter. Wall hooks for beach towels from pool use. Side by side washer and dryer, along with white utility sink with legs and chrome faucet. White, round front, toilet sit next to white painted laundry cabinet with raised panel door style and solid surface slab counter top and backsplash and left hand sidesplash. Beach themed accessories and artwork.

This is an example of a medium sized traditional galley utility room in Indianapolis with an utility sink, raised-panel cabinets, white cabinets, composite countertops, beige walls, ceramic flooring and a side by side washer and dryer.
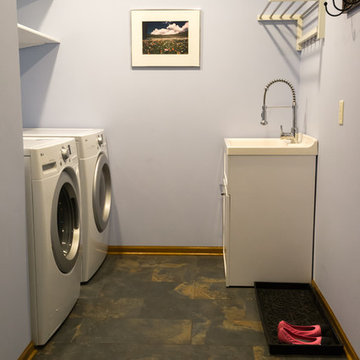
Design ideas for a large classic galley separated utility room in Other with an utility sink, open cabinets, white cabinets, composite countertops, blue walls, porcelain flooring and a side by side washer and dryer.

Large single-wall separated utility room in Other with an utility sink, flat-panel cabinets, dark wood cabinets, composite countertops, white walls, vinyl flooring, a side by side washer and dryer, beige floors, beige worktops, a wallpapered ceiling and wallpapered walls.
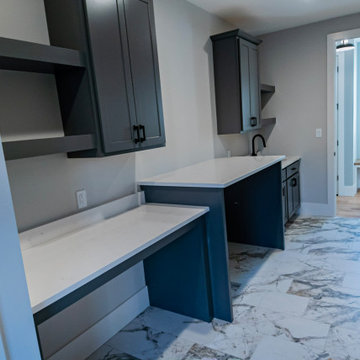
The mudroom in this modern farmhouse is made with custom cubbies and expansive storage.
Design ideas for a large farmhouse galley utility room in St Louis with an utility sink, shaker cabinets, composite countertops, white walls, light hardwood flooring, a side by side washer and dryer, brown floors and white worktops.
Design ideas for a large farmhouse galley utility room in St Louis with an utility sink, shaker cabinets, composite countertops, white walls, light hardwood flooring, a side by side washer and dryer, brown floors and white worktops.
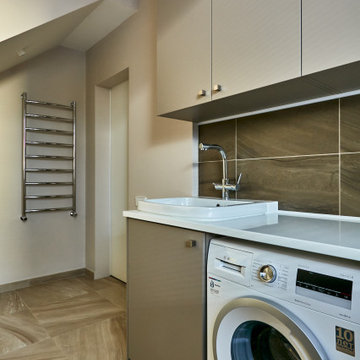
This is an example of a large contemporary galley separated utility room in Moscow with flat-panel cabinets, beige cabinets, composite countertops, white worktops, an utility sink, brown splashback, ceramic splashback, beige walls, porcelain flooring, an integrated washer and dryer and beige floors.
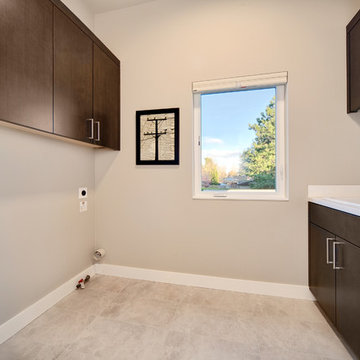
Design ideas for a contemporary galley separated utility room in Seattle with an utility sink, flat-panel cabinets, dark wood cabinets, beige walls, a side by side washer and dryer and composite countertops.
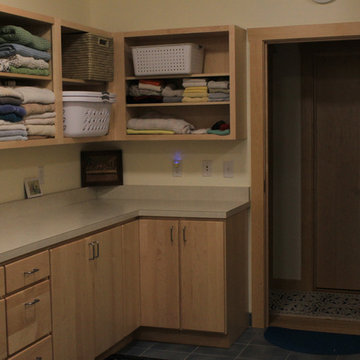
Custom Wood Cabinets
Custom Maple Trim
Open Cabinets
Flat-panel Cabinets
This is an example of an expansive classic l-shaped separated utility room in New York with an utility sink, open cabinets, light wood cabinets, composite countertops, yellow walls, ceramic flooring and a side by side washer and dryer.
This is an example of an expansive classic l-shaped separated utility room in New York with an utility sink, open cabinets, light wood cabinets, composite countertops, yellow walls, ceramic flooring and a side by side washer and dryer.
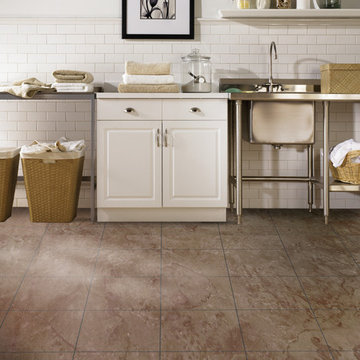
Design ideas for a medium sized traditional l-shaped utility room in Philadelphia with raised-panel cabinets, white cabinets, white splashback, metro tiled splashback, slate flooring, an utility sink, composite countertops and brown floors.

Medium sized traditional single-wall utility room in Chicago with an utility sink, shaker cabinets, white cabinets, composite countertops, grey walls, limestone flooring and a side by side washer and dryer.

william quarles photographer
Large classic galley utility room in Charleston with an utility sink, recessed-panel cabinets, white cabinets, composite countertops, beige walls, a side by side washer and dryer, multi-coloured floors and black worktops.
Large classic galley utility room in Charleston with an utility sink, recessed-panel cabinets, white cabinets, composite countertops, beige walls, a side by side washer and dryer, multi-coloured floors and black worktops.
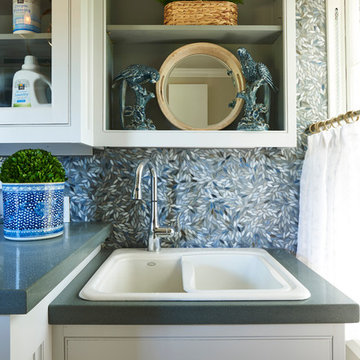
Inspiration for a large traditional l-shaped separated utility room in New York with an utility sink, open cabinets, white cabinets, composite countertops, beige walls, travertine flooring and a side by side washer and dryer.
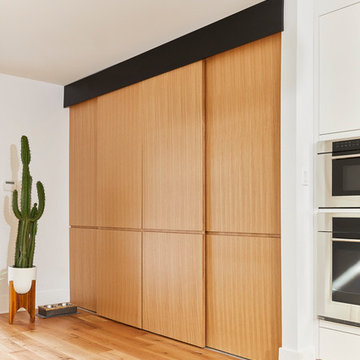
Photographer: Michael Persico
Inspiration for a small contemporary single-wall utility room in Philadelphia with an utility sink, flat-panel cabinets, medium wood cabinets, composite countertops, white walls, medium hardwood flooring, a side by side washer and dryer and white worktops.
Inspiration for a small contemporary single-wall utility room in Philadelphia with an utility sink, flat-panel cabinets, medium wood cabinets, composite countertops, white walls, medium hardwood flooring, a side by side washer and dryer and white worktops.
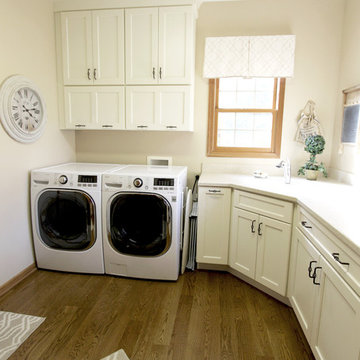
In this laundry room remodel, we installed Medallion Gold Maple cabinets in the Dana Pointe Flat Panel door style in the Divinity Classic finish. Corian Solid Surface countertops in the Sahara color were installed. A Sterling Latitude Utility Sink in White with a Moen Camerist single handle pull out faucet in spot resist stainless.
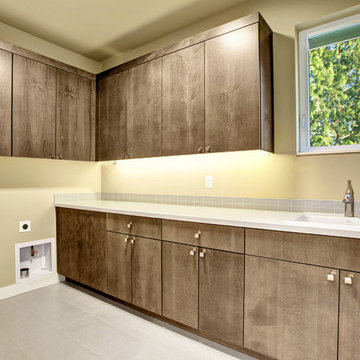
Soundview Photography
Design ideas for a contemporary single-wall separated utility room in Seattle with an utility sink, flat-panel cabinets, dark wood cabinets, composite countertops, beige walls, porcelain flooring and a side by side washer and dryer.
Design ideas for a contemporary single-wall separated utility room in Seattle with an utility sink, flat-panel cabinets, dark wood cabinets, composite countertops, beige walls, porcelain flooring and a side by side washer and dryer.
Utility Room with an Utility Sink and Composite Countertops Ideas and Designs
3