Utility Room with Beaded Cabinets and a Side By Side Washer and Dryer Ideas and Designs
Refine by:
Budget
Sort by:Popular Today
81 - 100 of 691 photos
Item 1 of 3
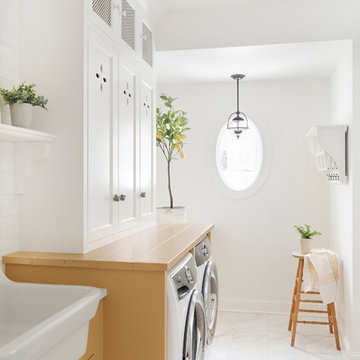
Photo of a medium sized farmhouse single-wall utility room in Minneapolis with a built-in sink, beaded cabinets, yellow cabinets, a side by side washer and dryer, white floors and yellow worktops.

Farmhouse style laundry room featuring navy patterned Cement Tile flooring, custom white overlay cabinets, brass cabinet hardware, farmhouse sink, and wall mounted faucet.
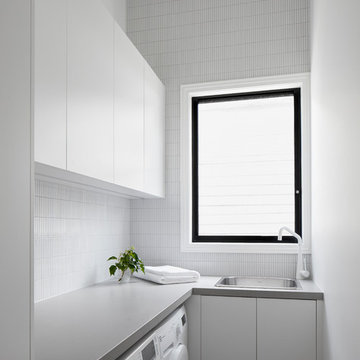
Tom Roe
Design ideas for a small contemporary l-shaped utility room in Melbourne with a single-bowl sink, beaded cabinets, composite countertops, a side by side washer and dryer and beige worktops.
Design ideas for a small contemporary l-shaped utility room in Melbourne with a single-bowl sink, beaded cabinets, composite countertops, a side by side washer and dryer and beige worktops.
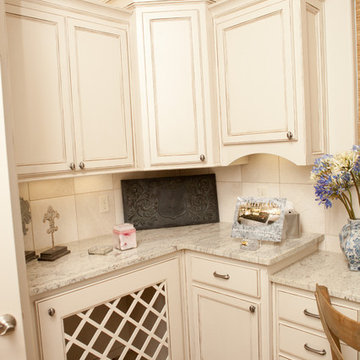
Lubbock parade homes 2011..
Design ideas for a large traditional u-shaped separated utility room in Dallas with beaded cabinets, white cabinets, granite worktops, white walls, a side by side washer and dryer, multicoloured worktops, vinyl flooring and multi-coloured floors.
Design ideas for a large traditional u-shaped separated utility room in Dallas with beaded cabinets, white cabinets, granite worktops, white walls, a side by side washer and dryer, multicoloured worktops, vinyl flooring and multi-coloured floors.

Inspiration for a traditional l-shaped utility room in Columbus with green walls, grey floors, a submerged sink, beaded cabinets, distressed cabinets, brown splashback, a side by side washer and dryer and multicoloured worktops.

Christopher Stark
Traditional utility room in San Francisco with beaded cabinets, white cabinets, multi-coloured walls, a side by side washer and dryer and multi-coloured floors.
Traditional utility room in San Francisco with beaded cabinets, white cabinets, multi-coloured walls, a side by side washer and dryer and multi-coloured floors.

Jeff McNamara Photography
This is an example of a country separated utility room in New York with a submerged sink, white cabinets, composite countertops, green walls, ceramic flooring, a side by side washer and dryer, white floors, white worktops and beaded cabinets.
This is an example of a country separated utility room in New York with a submerged sink, white cabinets, composite countertops, green walls, ceramic flooring, a side by side washer and dryer, white floors, white worktops and beaded cabinets.
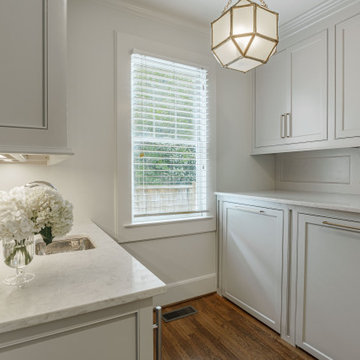
Hidden washer and dryer in open laundry room.
Design ideas for a small classic galley utility room in Other with beaded cabinets, grey cabinets, marble worktops, metallic splashback, mirror splashback, white walls, dark hardwood flooring, a side by side washer and dryer, brown floors and white worktops.
Design ideas for a small classic galley utility room in Other with beaded cabinets, grey cabinets, marble worktops, metallic splashback, mirror splashback, white walls, dark hardwood flooring, a side by side washer and dryer, brown floors and white worktops.
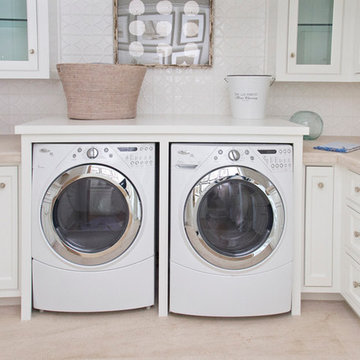
Faith Elder
Beach style u-shaped separated utility room in Orange County with a submerged sink, white cabinets, white walls, a side by side washer and dryer and beaded cabinets.
Beach style u-shaped separated utility room in Orange County with a submerged sink, white cabinets, white walls, a side by side washer and dryer and beaded cabinets.
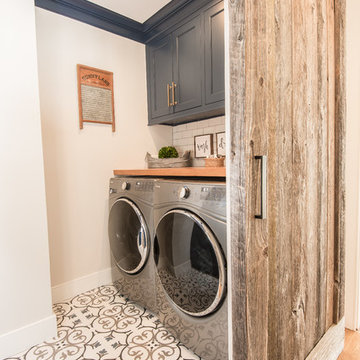
The new laundry room is conveniently located off the master bedroom with sliding barn door for quick access.
Medium sized country galley separated utility room in Bridgeport with beaded cabinets, blue cabinets, wood worktops, white walls, ceramic flooring, a side by side washer and dryer, white floors and brown worktops.
Medium sized country galley separated utility room in Bridgeport with beaded cabinets, blue cabinets, wood worktops, white walls, ceramic flooring, a side by side washer and dryer, white floors and brown worktops.
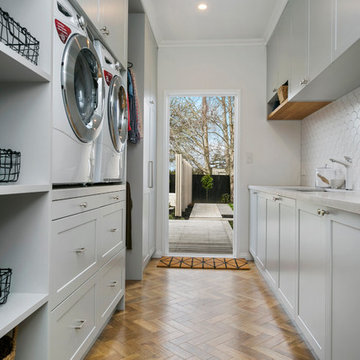
Treetown
Medium sized classic galley utility room in Hamilton with a single-bowl sink, beaded cabinets, grey cabinets, marble worktops, beige walls, laminate floors, a side by side washer and dryer and brown floors.
Medium sized classic galley utility room in Hamilton with a single-bowl sink, beaded cabinets, grey cabinets, marble worktops, beige walls, laminate floors, a side by side washer and dryer and brown floors.
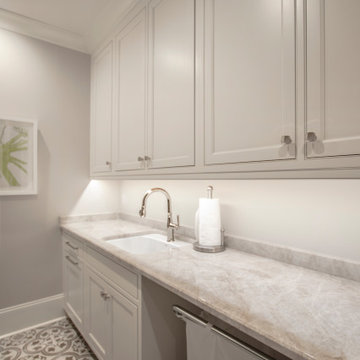
This is an example of a medium sized classic galley separated utility room in Nashville with a submerged sink, beaded cabinets, white cabinets, quartz worktops, grey walls, concrete flooring, a side by side washer and dryer, grey floors and white worktops.

The classics never go out of style, as is the case with this custom new build that was interior designed from the blueprint stages with enduring longevity in mind. An eye for scale is key with these expansive spaces calling for proper proportions, intentional details, liveable luxe materials and a melding of functional design with timeless aesthetics. The result is cozy, welcoming and balanced grandeur. | Photography Joshua Caldwell

Inspiration for a traditional u-shaped separated utility room in Phoenix with a submerged sink, beaded cabinets, beige cabinets, a side by side washer and dryer, multi-coloured floors and beige worktops.

The client's en-suite laundry room also recieved a renovation. Custom cabinetry was completed by Glenbrook Cabinetry, while the renovation and other finish choices were completed by Gardner/Fox
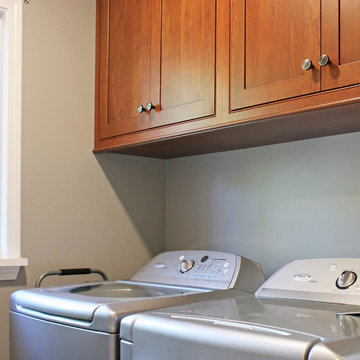
Small classic single-wall separated utility room in Other with beaded cabinets, medium wood cabinets, grey walls, medium hardwood flooring, a side by side washer and dryer and brown floors.

The took inspiration for this space from the surrounding nature and brought the exterior, in. Green cabinetry is accented with black plumbing fixtures and hardware, topped with white quartz and glossy white subway tile. The walls in this space are wallpapered in a white/black "Woods" wall covering. Looking out, is a potting shed which is painted in rich black with a pop of fun - a bright yellow door.
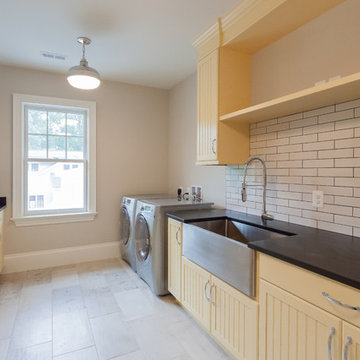
This is an example of a rural galley separated utility room in DC Metro with a belfast sink, beaded cabinets, yellow cabinets, beige walls, a side by side washer and dryer, beige floors and black worktops.

This project consisted of stripping everything to the studs and removing walls on half of the first floor and replacing with custom finishes creating an open concept with zoned living areas.

With a busy working lifestyle and two small children, Burlanes worked closely with the home owners to transform a number of rooms in their home, to not only suit the needs of family life, but to give the wonderful building a new lease of life, whilst in keeping with the stunning historical features and characteristics of the incredible Oast House.
Utility Room with Beaded Cabinets and a Side By Side Washer and Dryer Ideas and Designs
5