Utility Room with Beaded Cabinets and a Side By Side Washer and Dryer Ideas and Designs
Refine by:
Budget
Sort by:Popular Today
161 - 180 of 691 photos
Item 1 of 3
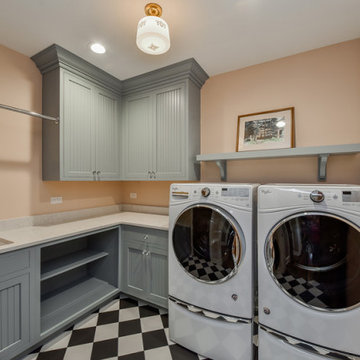
Inspiration for a small classic l-shaped separated utility room in Chicago with a submerged sink, beaded cabinets, blue cabinets, engineered stone countertops, pink walls, ceramic flooring, a side by side washer and dryer, black floors and white worktops.

Rev a shelf pull out ironing board
Large classic u-shaped utility room in Cleveland with a submerged sink, white cabinets, engineered stone countertops, yellow walls, porcelain flooring, a side by side washer and dryer and beaded cabinets.
Large classic u-shaped utility room in Cleveland with a submerged sink, white cabinets, engineered stone countertops, yellow walls, porcelain flooring, a side by side washer and dryer and beaded cabinets.
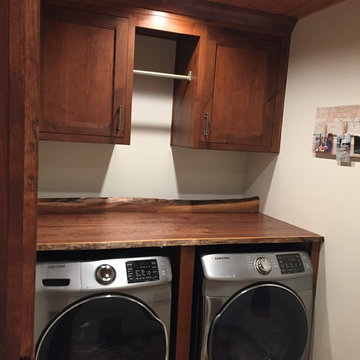
Laundry and bathroom remodel in rustic country home. Cabinetry is Showplace Inset in rustic (knotty) alder wood, autumn stain. Live edge wood top with live edge wood backsplash. Barn door is stained in same finish.

Design ideas for a large contemporary galley separated utility room in Austin with a single-bowl sink, beaded cabinets, grey cabinets, soapstone worktops, white walls, terracotta flooring, a side by side washer and dryer, brown floors and grey worktops.

Elizabeth Steiner Photography
This is an example of a medium sized farmhouse u-shaped utility room in Chicago with a submerged sink, beaded cabinets, white cabinets, engineered stone countertops, white walls, ceramic flooring, a side by side washer and dryer and brown floors.
This is an example of a medium sized farmhouse u-shaped utility room in Chicago with a submerged sink, beaded cabinets, white cabinets, engineered stone countertops, white walls, ceramic flooring, a side by side washer and dryer and brown floors.
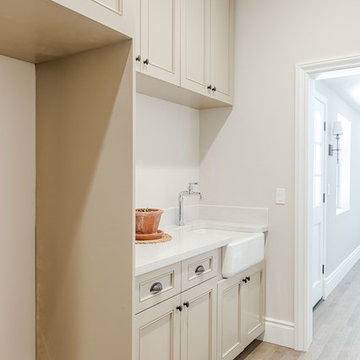
Mel Carll
This is an example of a small traditional l-shaped separated utility room in Los Angeles with a belfast sink, beaded cabinets, beige cabinets, white walls, ceramic flooring, a side by side washer and dryer, grey floors and white worktops.
This is an example of a small traditional l-shaped separated utility room in Los Angeles with a belfast sink, beaded cabinets, beige cabinets, white walls, ceramic flooring, a side by side washer and dryer, grey floors and white worktops.
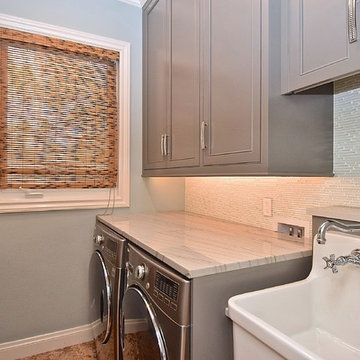
Gauntlet Gray painted cabinetry
The washer and dryers were taken off their platforms for additional counter space. A charming farm sink was selected for the sink. There is a hidden clothes rod above the farm sink.
The laundry room cabinetry is painted Gauntlet Gray SW7017. All the cabinetry was custom milled by Wood.Mode custom cabinetry.
design and layout by Missi Bart, Renaissance Design Studio.
photography of finished spaces by Rick Ambrose, iSeeHomes
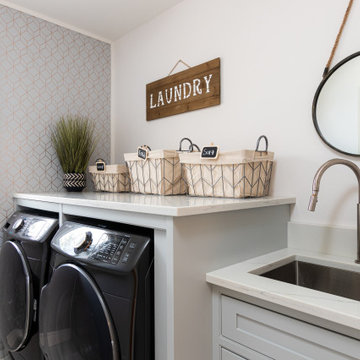
Light colour custom cabinet laundry unit with beaded flush inset style cabinet construction.
Medium sized farmhouse single-wall separated utility room in Other with a belfast sink, beaded cabinets, turquoise cabinets, engineered stone countertops, white walls, ceramic flooring, a side by side washer and dryer, white floors and white worktops.
Medium sized farmhouse single-wall separated utility room in Other with a belfast sink, beaded cabinets, turquoise cabinets, engineered stone countertops, white walls, ceramic flooring, a side by side washer and dryer, white floors and white worktops.
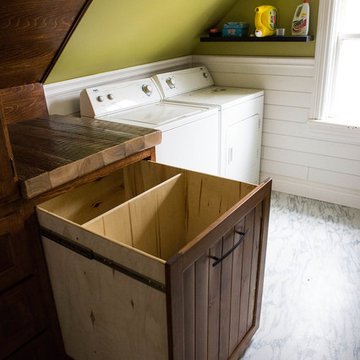
This custom made slide out, is made to replace laundry baskets and discretely store dirty laundry. The Hard wood counter top, made from salvaged barn beams, clear coated for easy cleaning, provides a space to fold and organise clothes.
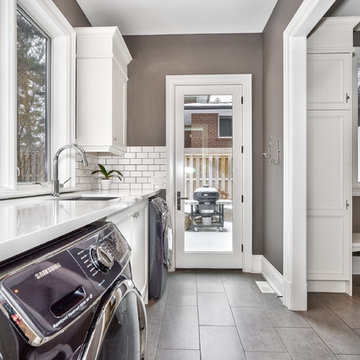
This is an example of a large classic single-wall separated utility room in Toronto with a submerged sink, beaded cabinets, white cabinets, engineered stone countertops, porcelain flooring, a side by side washer and dryer, grey floors, white worktops and grey walls.
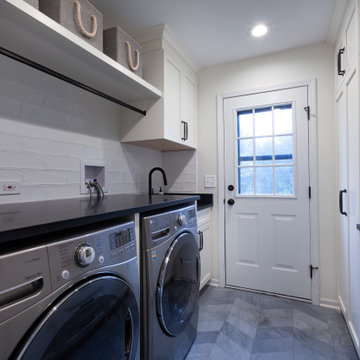
Photo of a medium sized farmhouse galley separated utility room in Chicago with a submerged sink, beaded cabinets, white cabinets, granite worktops, white splashback, porcelain splashback, white walls, slate flooring, a side by side washer and dryer, grey floors and black worktops.
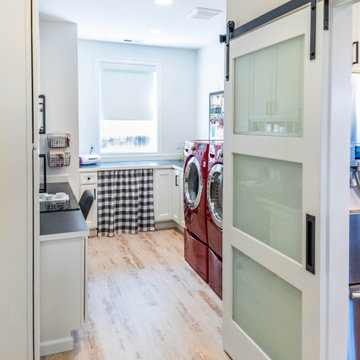
Laundry rooms in homes have changed from a utility room that hid the washer and dryer to more like a small yet functional room. This refreshing U-shaped laundry room is separated from the kitchen by a modern glass-paneled sliding door that goes well with the overall color theme of the house. It features light hardwood floors, white beaded inset cabinets, gray countertops, and a red pair of side-by-side washer and dryer that adds a pop of color to the room.
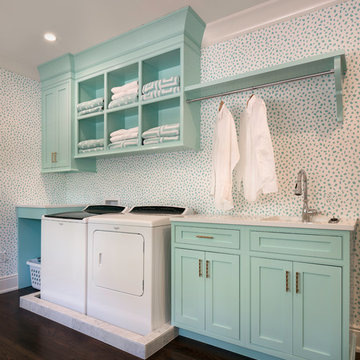
Deborah Scannell - Saint Simons Island, GA
This is an example of a medium sized traditional single-wall separated utility room in Jacksonville with a built-in sink, beaded cabinets, turquoise cabinets, dark hardwood flooring, a side by side washer and dryer and white worktops.
This is an example of a medium sized traditional single-wall separated utility room in Jacksonville with a built-in sink, beaded cabinets, turquoise cabinets, dark hardwood flooring, a side by side washer and dryer and white worktops.
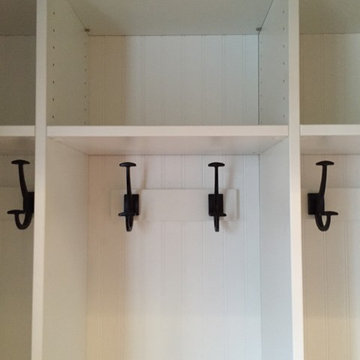
Laundry Room and Mudroom Space. Converted reach-in closet into a Mudroom (cubby space with seating).
Jessica Earley
This is an example of a medium sized farmhouse utility room in Cincinnati with an utility sink, beaded cabinets, white cabinets, porcelain flooring and a side by side washer and dryer.
This is an example of a medium sized farmhouse utility room in Cincinnati with an utility sink, beaded cabinets, white cabinets, porcelain flooring and a side by side washer and dryer.
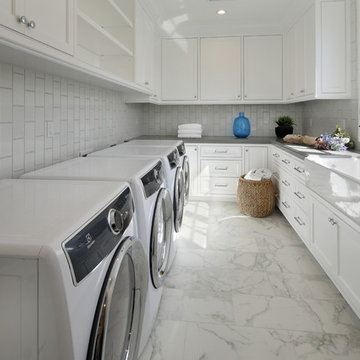
Jeri Koegel
This is an example of a nautical l-shaped separated utility room in Orange County with a belfast sink, beaded cabinets, white cabinets and a side by side washer and dryer.
This is an example of a nautical l-shaped separated utility room in Orange County with a belfast sink, beaded cabinets, white cabinets and a side by side washer and dryer.

laundry, custom cabinetry
Utility room in Tampa with a submerged sink, beaded cabinets, dark wood cabinets, marble worktops, multi-coloured splashback, marble splashback, grey walls, ceramic flooring, a side by side washer and dryer, beige floors and beige worktops.
Utility room in Tampa with a submerged sink, beaded cabinets, dark wood cabinets, marble worktops, multi-coloured splashback, marble splashback, grey walls, ceramic flooring, a side by side washer and dryer, beige floors and beige worktops.
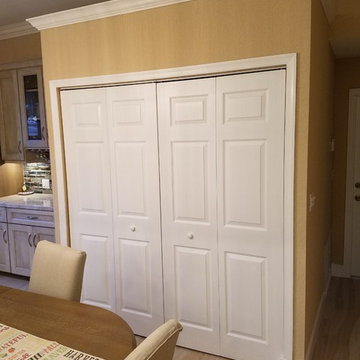
Concept Kitchen and Bath
Boca Raton, FL
561-699-9999
Kitchen Designer: Neil Mackinnon
Photo of a medium sized classic single-wall laundry cupboard in Miami with beaded cabinets, light wood cabinets, granite worktops, porcelain flooring and a side by side washer and dryer.
Photo of a medium sized classic single-wall laundry cupboard in Miami with beaded cabinets, light wood cabinets, granite worktops, porcelain flooring and a side by side washer and dryer.
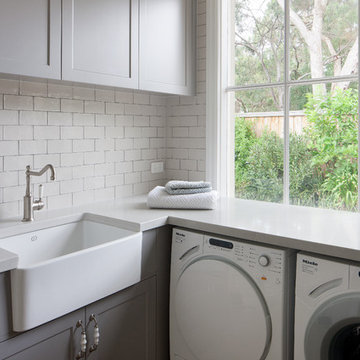
Photography by Shannon McGrath
Inspiration for a medium sized country u-shaped utility room in Melbourne with a belfast sink, beaded cabinets, beige cabinets, composite countertops and a side by side washer and dryer.
Inspiration for a medium sized country u-shaped utility room in Melbourne with a belfast sink, beaded cabinets, beige cabinets, composite countertops and a side by side washer and dryer.

Located in the heart of Sevenoaks, this beautiful family home has recently undergone an extensive refurbishment, of which Burlanes were commissioned for, including a new traditional, country style kitchen and larder, utility room / laundry, and bespoke storage solutions for the family sitting room and children's play room.
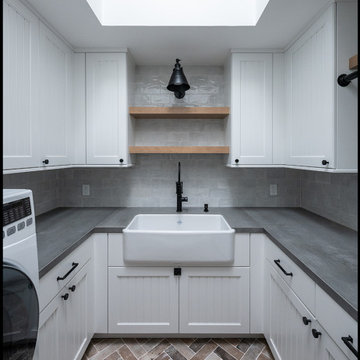
Modern and gorgeous full house remodel.
Cabinets by Diable Valley Cabinetry
Tile and Countertops by Formation Stone
Floors by Dickinson Hardware Flooring
Utility Room with Beaded Cabinets and a Side By Side Washer and Dryer Ideas and Designs
9