Utility Room with Beaded Cabinets and Beige Cabinets Ideas and Designs
Refine by:
Budget
Sort by:Popular Today
1 - 20 of 68 photos
Item 1 of 3

Photo of a classic galley separated utility room in Philadelphia with beaded cabinets, beige cabinets, beige walls, painted wood flooring, a side by side washer and dryer and multi-coloured floors.
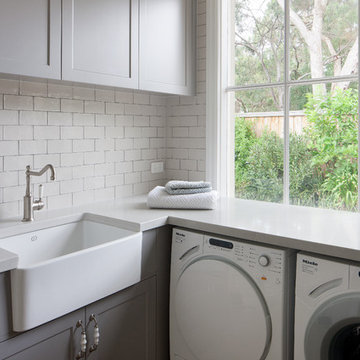
Photography by Shannon McGrath
Inspiration for a medium sized country u-shaped utility room in Melbourne with a belfast sink, beaded cabinets, beige cabinets, composite countertops and a side by side washer and dryer.
Inspiration for a medium sized country u-shaped utility room in Melbourne with a belfast sink, beaded cabinets, beige cabinets, composite countertops and a side by side washer and dryer.

Photo of a medium sized traditional galley separated utility room in Philadelphia with beaded cabinets, beige cabinets, wood worktops, beige walls, painted wood flooring, a side by side washer and dryer and brown worktops.

Mel Carll
Photo of a small traditional l-shaped separated utility room in Los Angeles with a belfast sink, beaded cabinets, beige cabinets, white walls, ceramic flooring, a side by side washer and dryer, grey floors and white worktops.
Photo of a small traditional l-shaped separated utility room in Los Angeles with a belfast sink, beaded cabinets, beige cabinets, white walls, ceramic flooring, a side by side washer and dryer, grey floors and white worktops.

A fold-out ironing board is hidden behind a false drawer front. This ironing board swivels for comfort and is the perfect place to touch up a collar and cuffs or press a freshly laundered table cloth.
Peggy Woodall - designer
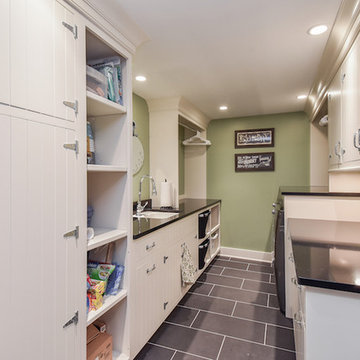
Portraits of Home
This is an example of a large traditional galley separated utility room in Chicago with a submerged sink, beaded cabinets, beige cabinets, engineered stone countertops, green walls, ceramic flooring and a side by side washer and dryer.
This is an example of a large traditional galley separated utility room in Chicago with a submerged sink, beaded cabinets, beige cabinets, engineered stone countertops, green walls, ceramic flooring and a side by side washer and dryer.

Un appartement familial haussmannien rénové, aménagé et agrandi avec la création d'un espace parental suite à la réunion de deux lots. Les fondamentaux classiques des pièces sont conservés et revisités tout en douceur avec des matériaux naturels et des couleurs apaisantes.

パウダールームはエレガンスデザインで、オリジナル洗面化粧台を造作!扉はクリーム系で塗り、シンプルな框デザイン。壁はゴールドの唐草柄が美しいYORKの輸入壁紙&ローズ系光沢のある壁紙&ガラスブロックでアクセント。洗面ボールとパウダーコーナーを天板の奥行きを変えて、座ってお化粧が出来るようににデザインしました。冬の寒さを軽減してくれる、デザインタオルウォーマーはカラー合わせて、ローズ系でオーダー設置。三面鏡は、サンワカンパニー〜。
小さいながらも、素敵なエレガンス空間が出来上がりました。

Laundry Room with built-in cubby/locker storage
Inspiration for a large classic utility room in Chicago with a belfast sink, beaded cabinets, beige cabinets, grey walls, a stacked washer and dryer, multi-coloured floors, grey worktops and feature lighting.
Inspiration for a large classic utility room in Chicago with a belfast sink, beaded cabinets, beige cabinets, grey walls, a stacked washer and dryer, multi-coloured floors, grey worktops and feature lighting.

This laundry has the same stone flooring as the mudroom connecting the two spaces visually. While the wallpaper and matching fabric also tie into the mudroom area. Raised washer and dryer make use easy breezy. A Kohler sink with pull down faucet from Newport brass make doing laundry a fun task.
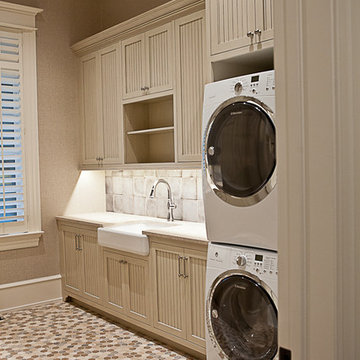
This is an example of a medium sized classic single-wall utility room in Other with a belfast sink, beaded cabinets, beige cabinets, quartz worktops, beige walls, ceramic flooring, a stacked washer and dryer and multi-coloured floors.

Inspiration for a traditional u-shaped separated utility room in Phoenix with a submerged sink, beaded cabinets, beige cabinets, a side by side washer and dryer, multi-coloured floors and beige worktops.

Large, stainless steel sink with wall faucet that has a sprinkler head makes bath time easier. This unique space is loaded with amenities devoted to pampering four-legged family members, including an island for brushing, built-in water fountain, and hideaway food dish holders.

Inspiration for a small classic single-wall separated utility room in Nashville with beaded cabinets, beige cabinets, engineered stone countertops, white splashback, metro tiled splashback, white walls, porcelain flooring, a side by side washer and dryer, pink floors and white worktops.
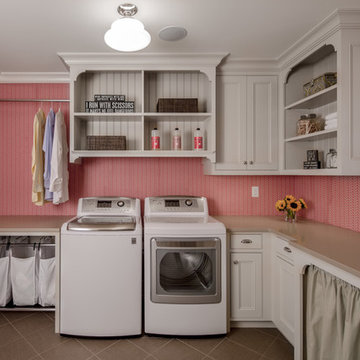
Farm Kid Studios
Design ideas for a classic l-shaped separated utility room in Minneapolis with a submerged sink, beige cabinets, pink walls, a side by side washer and dryer and beaded cabinets.
Design ideas for a classic l-shaped separated utility room in Minneapolis with a submerged sink, beige cabinets, pink walls, a side by side washer and dryer and beaded cabinets.

Kitchen detail
This is an example of a medium sized victorian single-wall separated utility room in London with a belfast sink, beaded cabinets, beige cabinets, marble worktops, white splashback, marble splashback, beige walls, light hardwood flooring and white worktops.
This is an example of a medium sized victorian single-wall separated utility room in London with a belfast sink, beaded cabinets, beige cabinets, marble worktops, white splashback, marble splashback, beige walls, light hardwood flooring and white worktops.
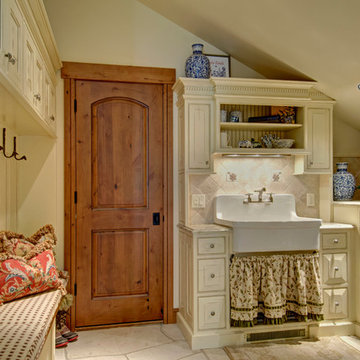
Jon Eady Photographer 2014
This is an example of a rural utility room in Denver with a belfast sink, beige cabinets, beige walls, a side by side washer and dryer, beige floors and beaded cabinets.
This is an example of a rural utility room in Denver with a belfast sink, beige cabinets, beige walls, a side by side washer and dryer, beige floors and beaded cabinets.
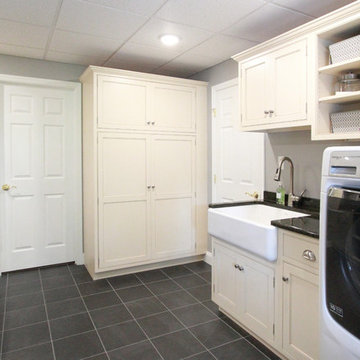
The Hide-a-way ironing board cabinet includes space for the ironing board, iron, a light, an outlet and additional space for spray starches, etc.
The large pantry cabinets has plenty of space for canned goods and additional kitchen items that do not fit in the kitchen.
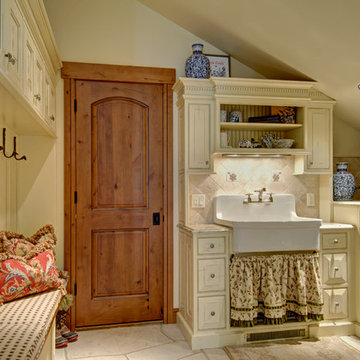
Jon Eady Photography
This is an example of a country utility room in Denver with a belfast sink, beige cabinets, beige walls and beaded cabinets.
This is an example of a country utility room in Denver with a belfast sink, beige cabinets, beige walls and beaded cabinets.
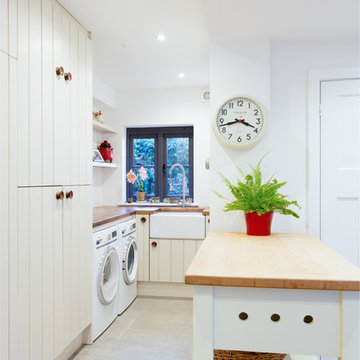
MY MY Photography
Inspiration for a medium sized rural l-shaped utility room in Surrey with a belfast sink, beaded cabinets, beige cabinets, wood worktops, white walls, a side by side washer and dryer and grey floors.
Inspiration for a medium sized rural l-shaped utility room in Surrey with a belfast sink, beaded cabinets, beige cabinets, wood worktops, white walls, a side by side washer and dryer and grey floors.
Utility Room with Beaded Cabinets and Beige Cabinets Ideas and Designs
1