Utility Room with Beaded Cabinets and Brown Floors Ideas and Designs
Refine by:
Budget
Sort by:Popular Today
81 - 100 of 152 photos
Item 1 of 3
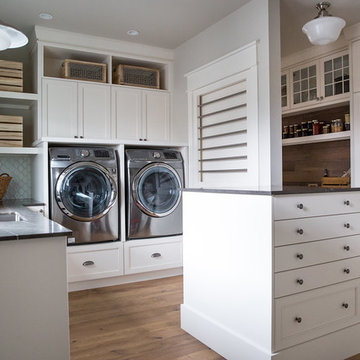
Lindsay Nichols
Inspiration for a medium sized traditional utility room in Calgary with a submerged sink, beaded cabinets, white cabinets, marble worktops, grey walls, medium hardwood flooring, a side by side washer and dryer, brown floors and brown worktops.
Inspiration for a medium sized traditional utility room in Calgary with a submerged sink, beaded cabinets, white cabinets, marble worktops, grey walls, medium hardwood flooring, a side by side washer and dryer, brown floors and brown worktops.
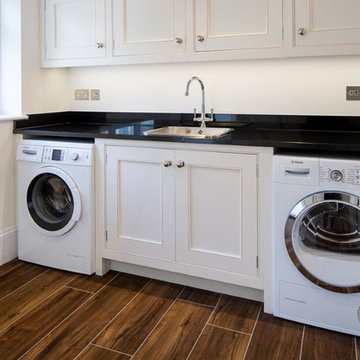
This is an example of a medium sized traditional single-wall utility room in Other with a built-in sink, beaded cabinets, white cabinets, granite worktops, beige walls, ceramic flooring, a side by side washer and dryer and brown floors.
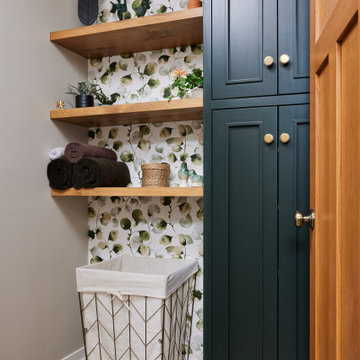
Custom-built and finished linen tower to match the vanity. Wallpaper—Eucalyptus (Sherwin Williams); cabinet pulls—Top Knob (Honey Bronze).
Inspiration for a medium sized contemporary single-wall utility room in Minneapolis with beaded cabinets, green cabinets, vinyl flooring, brown floors and wallpapered walls.
Inspiration for a medium sized contemporary single-wall utility room in Minneapolis with beaded cabinets, green cabinets, vinyl flooring, brown floors and wallpapered walls.
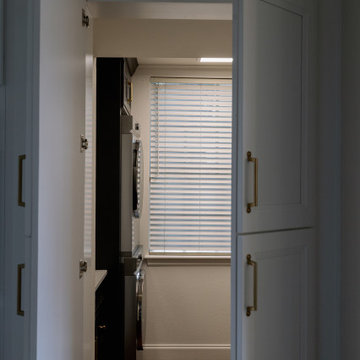
With fresh white cabinetry, light gray countertops, and a classic white and gray intertwined backsplash, this kitchen embodies timelessness and relaxation.

Tones of golden oak and walnut, with sparse knots to balance the more traditional palette. With the Modin Collection, we have raised the bar on luxury vinyl plank. The result is a new standard in resilient flooring. Modin offers true embossed in register texture, a low sheen level, a rigid SPC core, an industry-leading wear layer, and so much more.
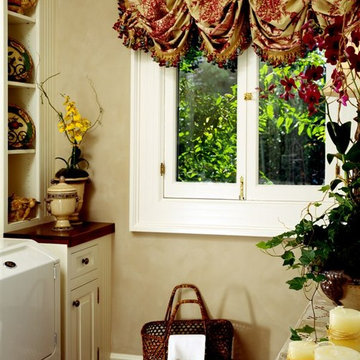
Photo of a medium sized classic galley separated utility room in Baltimore with a belfast sink, beaded cabinets, distressed cabinets, wood worktops, beige walls, dark hardwood flooring, a side by side washer and dryer, brown floors and brown worktops.
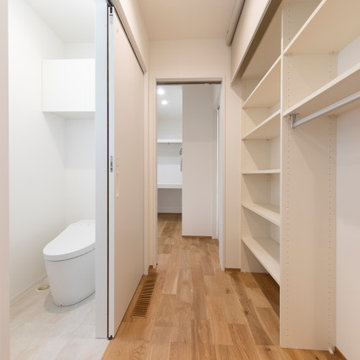
寝室からランドリーまで生活動線を考えたストレスフリーな間取り。大容量の収納を各所に配置し、ストックや掃除道具もしっかりと片付きます。
Photo of a single-wall utility room in Other with beaded cabinets, white cabinets, white walls, medium hardwood flooring, an integrated washer and dryer, brown floors, white worktops, a wallpapered ceiling and wallpapered walls.
Photo of a single-wall utility room in Other with beaded cabinets, white cabinets, white walls, medium hardwood flooring, an integrated washer and dryer, brown floors, white worktops, a wallpapered ceiling and wallpapered walls.
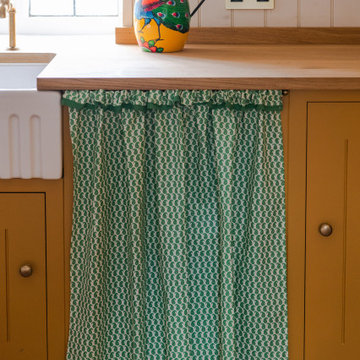
Practicality and budget were the focus in this design for a Utility Room that does double duty. A bright colour was chosen for the paint and a very cheerfully frilled skirt adds on. A deep sink can deal with flowers, the washing or the debris from a muddy day out of doors. It's important to consider the function(s) of a room. We like a combo when possible.
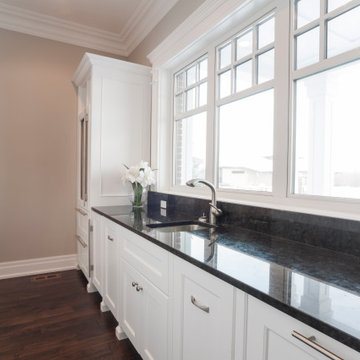
Gallery style laundry room with built in wall storage, traditional window casing, and white lacquer finish.
Inspiration for a classic galley separated utility room in Edmonton with a submerged sink, beaded cabinets, white cabinets, granite worktops, medium hardwood flooring, a side by side washer and dryer and brown floors.
Inspiration for a classic galley separated utility room in Edmonton with a submerged sink, beaded cabinets, white cabinets, granite worktops, medium hardwood flooring, a side by side washer and dryer and brown floors.
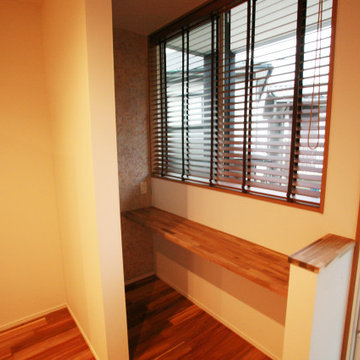
Inspiration for a medium sized scandinavian utility room in Other with beaded cabinets, brown cabinets, medium hardwood flooring, brown floors and brown worktops.
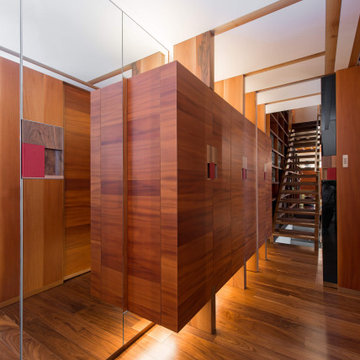
Disimpegno di distribuzione della zona lavanderia. Uno specchio dilata lo spazio facendolo percepire meno angusto. Ampie armadiature permettono di organizzare tutto ciò che occorre in casa.
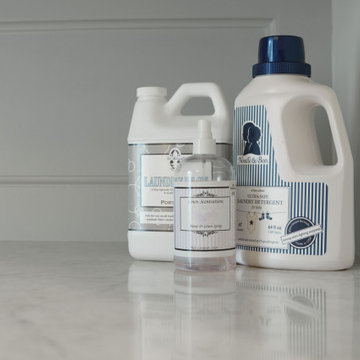
Hidden washer and dryer in open laundry room.
Photo of a small traditional galley utility room in Other with beaded cabinets, grey cabinets, marble worktops, metallic splashback, mirror splashback, white walls, dark hardwood flooring, a side by side washer and dryer, brown floors and white worktops.
Photo of a small traditional galley utility room in Other with beaded cabinets, grey cabinets, marble worktops, metallic splashback, mirror splashback, white walls, dark hardwood flooring, a side by side washer and dryer, brown floors and white worktops.
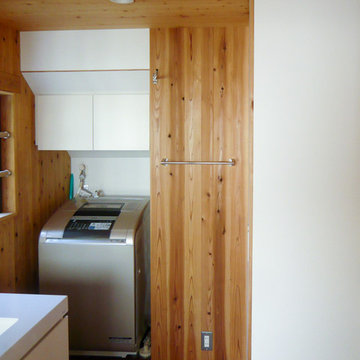
撮影:齋部功
Inspiration for a medium sized rural single-wall utility room in Other with a submerged sink, beaded cabinets, white cabinets, composite countertops, white walls, dark hardwood flooring, brown floors and white worktops.
Inspiration for a medium sized rural single-wall utility room in Other with a submerged sink, beaded cabinets, white cabinets, composite countertops, white walls, dark hardwood flooring, brown floors and white worktops.
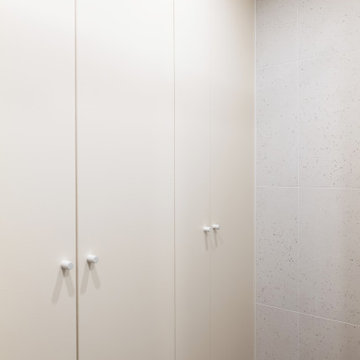
Un appartement familial haussmannien rénové, aménagé et agrandi avec la création d'un espace parental suite à la réunion de deux lots. Les fondamentaux classiques des pièces sont conservés et revisités tout en douceur avec des matériaux naturels et des couleurs apaisantes.
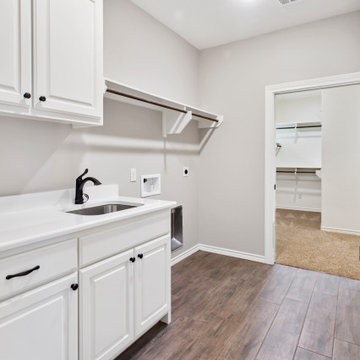
This laundry room has a quartz countertop with beaded inset cabinets, and an integrated sink. Call us today to start your dream home (979) 704-5471
This is an example of a traditional utility room in Austin with an integrated sink, beaded cabinets, white cabinets, engineered stone countertops, medium hardwood flooring, a side by side washer and dryer, brown floors and multicoloured worktops.
This is an example of a traditional utility room in Austin with an integrated sink, beaded cabinets, white cabinets, engineered stone countertops, medium hardwood flooring, a side by side washer and dryer, brown floors and multicoloured worktops.
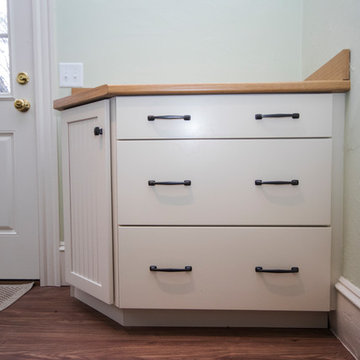
Photo of a medium sized traditional galley utility room in Providence with beaded cabinets, white cabinets, laminate countertops, green walls, vinyl flooring, a side by side washer and dryer and brown floors.
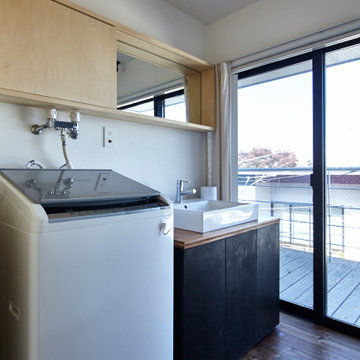
Medium sized contemporary single-wall utility room in Tokyo with a single-bowl sink, beaded cabinets, light wood cabinets, wood worktops, white walls, medium hardwood flooring, an integrated washer and dryer, brown floors, brown worktops, a timber clad ceiling and tongue and groove walls.
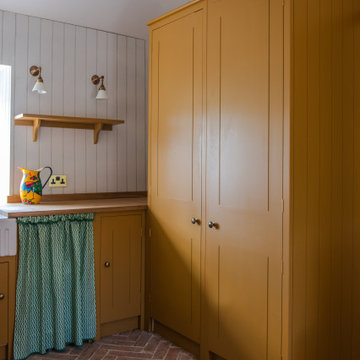
Practicality and budget were the focus in this design for a Utility Room that does double duty. A bright colour was chosen for the paint and a very cheerfully frilled skirt adds on. A deep sink can deal with flowers, the washing or the debris from a muddy day out of doors. It's important to consider the function(s) of a room. We like a combo when possible.
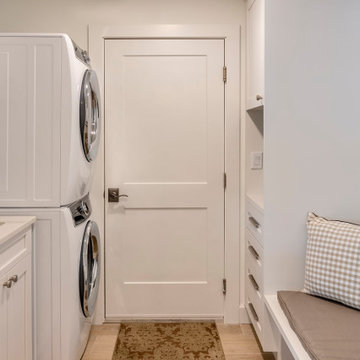
This is an example of an utility room in Tampa with white cabinets, wood worktops, light hardwood flooring, brown floors, white worktops, beaded cabinets, white walls, a stacked washer and dryer and metro tiled splashback.
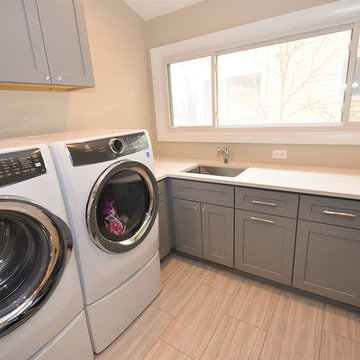
This is an example of a medium sized contemporary u-shaped separated utility room in Chicago with a built-in sink, beaded cabinets, grey cabinets, engineered stone countertops, beige walls, light hardwood flooring, an integrated washer and dryer, brown floors and white worktops.
Utility Room with Beaded Cabinets and Brown Floors Ideas and Designs
5