Utility Room with Beaded Cabinets and Brown Floors Ideas and Designs
Refine by:
Budget
Sort by:Popular Today
1 - 20 of 152 photos
Item 1 of 3

Mud-room
Expansive traditional galley utility room in DC Metro with beaded cabinets, grey cabinets, wood worktops, dark hardwood flooring, a side by side washer and dryer, brown floors, a submerged sink and white walls.
Expansive traditional galley utility room in DC Metro with beaded cabinets, grey cabinets, wood worktops, dark hardwood flooring, a side by side washer and dryer, brown floors, a submerged sink and white walls.

Hidden washer and dryer in open laundry room.
This is an example of a small traditional galley utility room in Other with beaded cabinets, grey cabinets, marble worktops, metallic splashback, mirror splashback, white walls, dark hardwood flooring, a side by side washer and dryer, brown floors and white worktops.
This is an example of a small traditional galley utility room in Other with beaded cabinets, grey cabinets, marble worktops, metallic splashback, mirror splashback, white walls, dark hardwood flooring, a side by side washer and dryer, brown floors and white worktops.

Photo of a medium sized traditional single-wall separated utility room in Cincinnati with beaded cabinets, white cabinets, wood worktops, yellow walls, dark hardwood flooring, a side by side washer and dryer, brown floors and brown worktops.
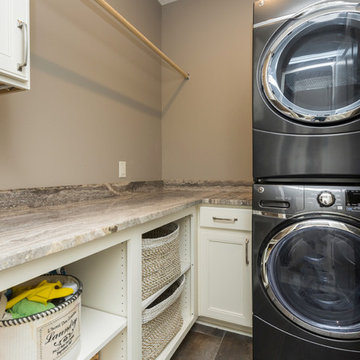
Small traditional l-shaped separated utility room in Other with beaded cabinets, white cabinets, granite worktops, grey walls, porcelain flooring, a stacked washer and dryer, brown floors and brown worktops.

Design ideas for a medium sized classic single-wall separated utility room in Nashville with a submerged sink, beaded cabinets, blue cabinets, engineered stone countertops, white splashback, engineered quartz splashback, white walls, dark hardwood flooring, a side by side washer and dryer, brown floors, white worktops and feature lighting.

Laundry room features beadboard cabinetry and travertine flooring. Photo by Mike Kaskel
Design ideas for a small classic u-shaped separated utility room in Milwaukee with a submerged sink, beaded cabinets, white cabinets, granite worktops, yellow walls, limestone flooring, a side by side washer and dryer, brown floors and multicoloured worktops.
Design ideas for a small classic u-shaped separated utility room in Milwaukee with a submerged sink, beaded cabinets, white cabinets, granite worktops, yellow walls, limestone flooring, a side by side washer and dryer, brown floors and multicoloured worktops.

Un appartement familial haussmannien rénové, aménagé et agrandi avec la création d'un espace parental suite à la réunion de deux lots. Les fondamentaux classiques des pièces sont conservés et revisités tout en douceur avec des matériaux naturels et des couleurs apaisantes.

Photo taken as you walk into the Laundry Room from the Garage. Doorway to Kitchen is to the immediate right in photo. Photo tile mural (from The Tile Mural Store www.tilemuralstore.com ) behind the sink was used to evoke nature and waterfowl on the nearby Chesapeake Bay, as well as an entry focal point of interest for the room.
Photo taken by homeowner.

Elizabeth Steiner Photography
This is an example of a medium sized farmhouse u-shaped utility room in Chicago with a submerged sink, beaded cabinets, white cabinets, engineered stone countertops, white walls, ceramic flooring, a side by side washer and dryer and brown floors.
This is an example of a medium sized farmhouse u-shaped utility room in Chicago with a submerged sink, beaded cabinets, white cabinets, engineered stone countertops, white walls, ceramic flooring, a side by side washer and dryer and brown floors.

Design ideas for a medium sized classic u-shaped separated utility room in Denver with a belfast sink, beaded cabinets, medium wood cabinets, engineered stone countertops, white walls, porcelain flooring, an integrated washer and dryer, brown floors and white worktops.

Nautical single-wall separated utility room in Boston with beaded cabinets, blue cabinets, blue walls, dark hardwood flooring and brown floors.
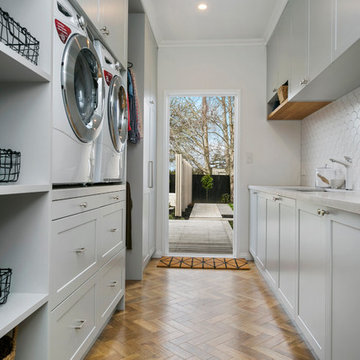
Treetown
Medium sized classic galley utility room in Hamilton with a single-bowl sink, beaded cabinets, grey cabinets, marble worktops, beige walls, laminate floors, a side by side washer and dryer and brown floors.
Medium sized classic galley utility room in Hamilton with a single-bowl sink, beaded cabinets, grey cabinets, marble worktops, beige walls, laminate floors, a side by side washer and dryer and brown floors.

Deborah Scannell - Saint Simons Island, GA
Design ideas for a nautical single-wall separated utility room with a submerged sink, white walls, dark hardwood flooring, a side by side washer and dryer, brown floors, white worktops, beaded cabinets and blue cabinets.
Design ideas for a nautical single-wall separated utility room with a submerged sink, white walls, dark hardwood flooring, a side by side washer and dryer, brown floors, white worktops, beaded cabinets and blue cabinets.

Practicality and budget were the focus in this design for a Utility Room that does double duty. A bright colour was chosen for the paint and a very cheerfully frilled skirt adds on. A deep sink can deal with flowers, the washing or the debris from a muddy day out of doors. It's important to consider the function(s) of a room. We like a combo when possible.
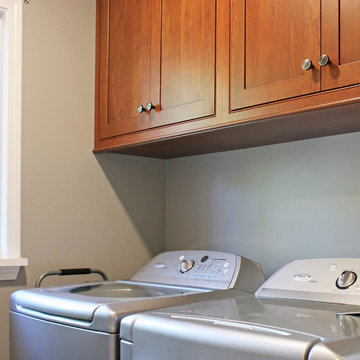
Small classic single-wall separated utility room in Other with beaded cabinets, medium wood cabinets, grey walls, medium hardwood flooring, a side by side washer and dryer and brown floors.

This project consisted of stripping everything to the studs and removing walls on half of the first floor and replacing with custom finishes creating an open concept with zoned living areas.
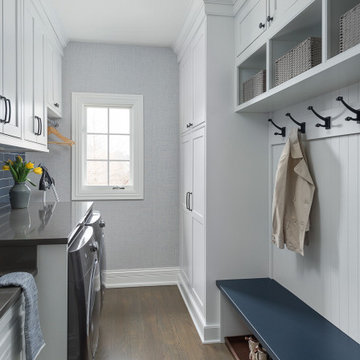
This is an example of a medium sized classic galley utility room in Chicago with a submerged sink, beaded cabinets, white cabinets, engineered stone countertops, grey walls, medium hardwood flooring, a side by side washer and dryer, brown floors and grey worktops.

The Homeowner custom cut/finished a butcher block top (at the same thickness (1") of the granite counter-top), to be placed on the farm sink which increased the amount of available space to fold laundry, etc.
Note: the faucet merely swings out of the way.
2nd note: a square butcher block of the proper desired length and width and thickness can be purchased online, and then finished (round the corners to proper radius of Farm Sink corners, finish with several coats of clear coat polyurethane), as the homeowner did.
Photo taken by homeowner.
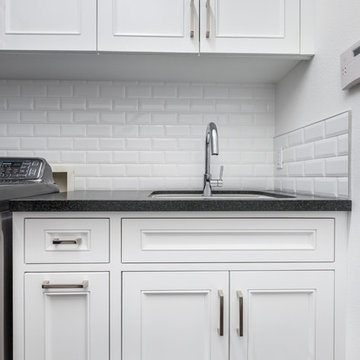
Vanessa M Photography
Design ideas for a medium sized contemporary l-shaped separated utility room in Orange County with beaded cabinets, grey cabinets, marble worktops, white walls, dark hardwood flooring, a side by side washer and dryer, brown floors and a submerged sink.
Design ideas for a medium sized contemporary l-shaped separated utility room in Orange County with beaded cabinets, grey cabinets, marble worktops, white walls, dark hardwood flooring, a side by side washer and dryer, brown floors and a submerged sink.

circa lighting, classic design, custom cabinets, inset cabinetry, kohler, renovation,
Traditional utility room in Atlanta with an utility sink, beaded cabinets, white cabinets, multi-coloured walls, dark hardwood flooring, brown floors and feature lighting.
Traditional utility room in Atlanta with an utility sink, beaded cabinets, white cabinets, multi-coloured walls, dark hardwood flooring, brown floors and feature lighting.
Utility Room with Beaded Cabinets and Brown Floors Ideas and Designs
1