Utility Room with Beaded Cabinets and Marble Worktops Ideas and Designs
Refine by:
Budget
Sort by:Popular Today
41 - 60 of 119 photos
Item 1 of 3
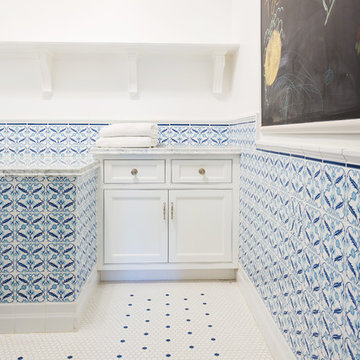
3 locations to service all your tile needs. Art tiles, unusual ceramics, glass, stone and terracottas- quality products and service.
This is an example of a large contemporary l-shaped separated utility room in Los Angeles with beaded cabinets, white cabinets, marble worktops, white walls, ceramic flooring, white floors and grey worktops.
This is an example of a large contemporary l-shaped separated utility room in Los Angeles with beaded cabinets, white cabinets, marble worktops, white walls, ceramic flooring, white floors and grey worktops.
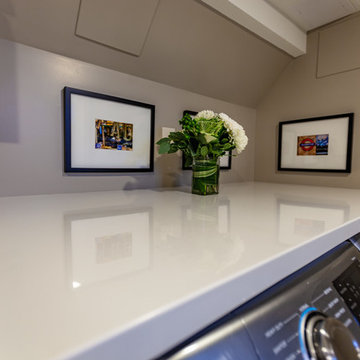
Tired of doing laundry in an unfinished rugged basement? The owners of this 1922 Seward Minneapolis home were as well! They contacted Castle to help them with their basement planning and build for a finished laundry space and new bathroom with shower.
Changes were first made to improve the health of the home. Asbestos tile flooring/glue was abated and the following items were added: a sump pump and drain tile, spray foam insulation, a glass block window, and a Panasonic bathroom fan.
After the designer and client walked through ideas to improve flow of the space, we decided to eliminate the existing 1/2 bath in the family room and build the new 3/4 bathroom within the existing laundry room. This allowed the family room to be enlarged.
Plumbing fixtures in the bathroom include a Kohler, Memoirs® Stately 24″ pedestal bathroom sink, Kohler, Archer® sink faucet and showerhead in polished chrome, and a Kohler, Highline® Comfort Height® toilet with Class Five® flush technology.
American Olean 1″ hex tile was installed in the shower’s floor, and subway tile on shower walls all the way up to the ceiling. A custom frameless glass shower enclosure finishes the sleek, open design.
Highly wear-resistant Adura luxury vinyl tile flooring runs throughout the entire bathroom and laundry room areas.
The full laundry room was finished to include new walls and ceilings. Beautiful shaker-style cabinetry with beadboard panels in white linen was chosen, along with glossy white cultured marble countertops from Central Marble, a Blanco, Precis 27″ single bowl granite composite sink in cafe brown, and a Kohler, Bellera® sink faucet.
We also decided to save and restore some original pieces in the home, like their existing 5-panel doors; one of which was repurposed into a pocket door for the new bathroom.
The homeowners completed the basement finish with new carpeting in the family room. The whole basement feels fresh, new, and has a great flow. They will enjoy their healthy, happy home for years to come.
Designed by: Emily Blonigen
See full details, including before photos at https://www.castlebri.com/basements/project-3378-1/
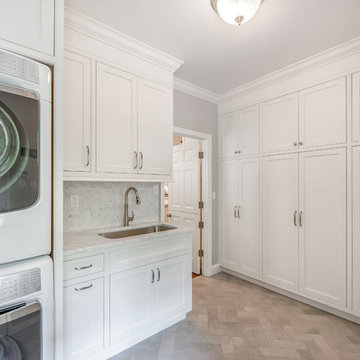
Photo of a medium sized traditional l-shaped utility room in New York with a submerged sink, beaded cabinets, white cabinets, marble worktops, grey walls, porcelain flooring and a stacked washer and dryer.
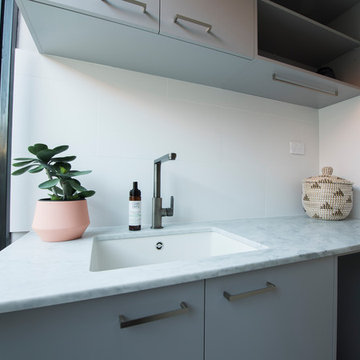
Alana Blowfield
Inspiration for a small contemporary single-wall separated utility room in Perth with a single-bowl sink, beaded cabinets, grey cabinets, marble worktops, white walls, white worktops, porcelain flooring, a concealed washer and dryer and grey floors.
Inspiration for a small contemporary single-wall separated utility room in Perth with a single-bowl sink, beaded cabinets, grey cabinets, marble worktops, white walls, white worktops, porcelain flooring, a concealed washer and dryer and grey floors.
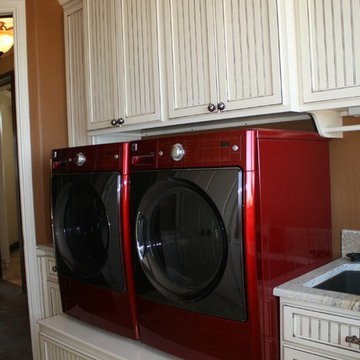
Inspiration for a medium sized classic l-shaped separated utility room in Houston with a submerged sink, beaded cabinets, white cabinets, marble worktops, brown walls, ceramic flooring and a side by side washer and dryer.
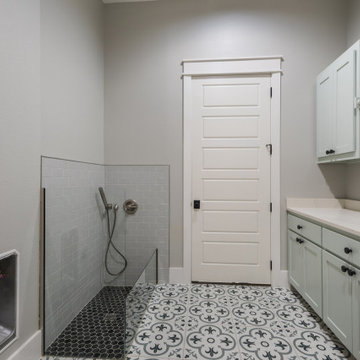
Photo of a large modern galley utility room in Dallas with beaded cabinets, green cabinets, marble worktops, beige splashback, ceramic splashback, beige walls, ceramic flooring, a stacked washer and dryer, white floors, beige worktops and a submerged sink.
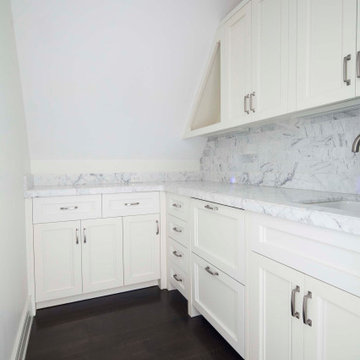
This is an example of a large contemporary l-shaped separated utility room in New York with a submerged sink, beaded cabinets, white cabinets, marble worktops, white walls, dark hardwood flooring, a side by side washer and dryer and grey worktops.
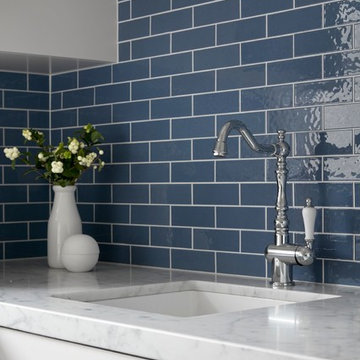
Tom Roe
Design ideas for a small traditional l-shaped utility room in Melbourne with a built-in sink, beaded cabinets, white cabinets, marble worktops, blue walls, ceramic flooring, an integrated washer and dryer, multi-coloured floors and white worktops.
Design ideas for a small traditional l-shaped utility room in Melbourne with a built-in sink, beaded cabinets, white cabinets, marble worktops, blue walls, ceramic flooring, an integrated washer and dryer, multi-coloured floors and white worktops.
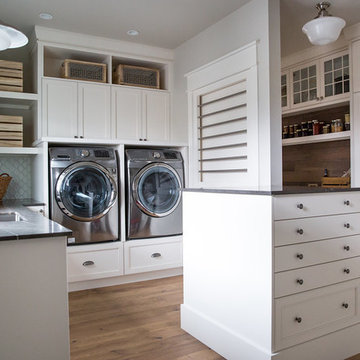
Lindsay Nichols
This is an example of a medium sized traditional utility room in Calgary with a submerged sink, beaded cabinets, white cabinets, marble worktops, grey walls, medium hardwood flooring, a side by side washer and dryer, brown floors and brown worktops.
This is an example of a medium sized traditional utility room in Calgary with a submerged sink, beaded cabinets, white cabinets, marble worktops, grey walls, medium hardwood flooring, a side by side washer and dryer, brown floors and brown worktops.
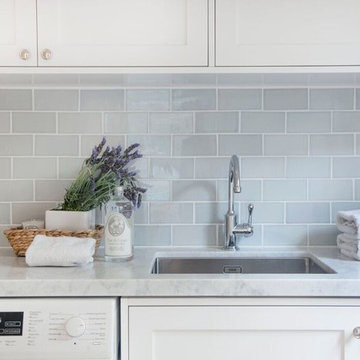
Kitchen & Laundry Renovation in Sydney, Australia.
Architect: Sarah Blacker | Builder: Liebke Projects | Photography: Anneke Hill
Design ideas for a medium sized classic l-shaped separated utility room in Sydney with a submerged sink, beaded cabinets, white cabinets, marble worktops, grey walls, medium hardwood flooring and a side by side washer and dryer.
Design ideas for a medium sized classic l-shaped separated utility room in Sydney with a submerged sink, beaded cabinets, white cabinets, marble worktops, grey walls, medium hardwood flooring and a side by side washer and dryer.
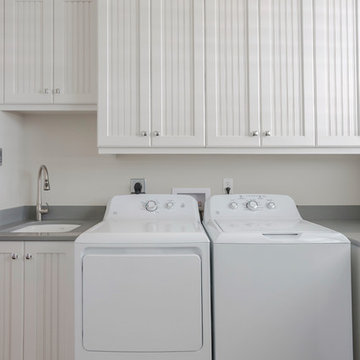
Design ideas for a nautical utility room in Tampa with a submerged sink, beaded cabinets, white cabinets, marble worktops, beige walls, light hardwood flooring, a side by side washer and dryer, grey floors and grey worktops.
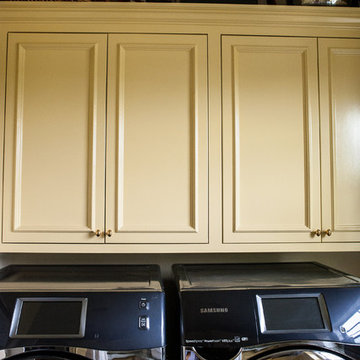
Cabinets are Benjamin Moore Concord Ivory
Walls are Weston Flax
Fabric for window and under counter is Duralee 72085-151
This is an example of a small traditional separated utility room in Austin with beaded cabinets, beige cabinets, marble worktops, beige walls and a side by side washer and dryer.
This is an example of a small traditional separated utility room in Austin with beaded cabinets, beige cabinets, marble worktops, beige walls and a side by side washer and dryer.
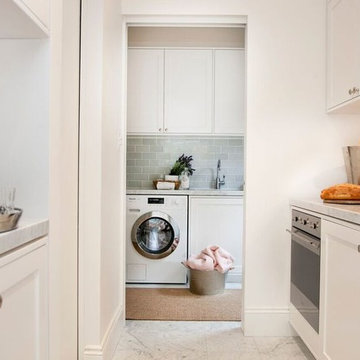
Kitchen & Laundry Renovation in Sydney, Australia.
Architect: Sarah Blacker | Builder: Liebke Projects | Photography: Anneke Hill
This is an example of a medium sized traditional galley utility room in Sydney with a submerged sink, beaded cabinets, white cabinets, marble worktops, white walls, medium hardwood flooring and a side by side washer and dryer.
This is an example of a medium sized traditional galley utility room in Sydney with a submerged sink, beaded cabinets, white cabinets, marble worktops, white walls, medium hardwood flooring and a side by side washer and dryer.
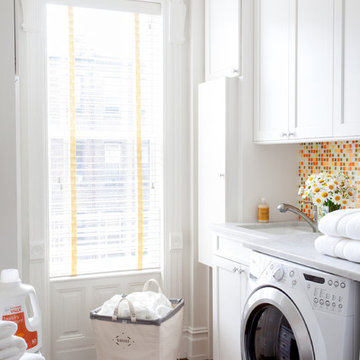
Peter Dressel Photography
Large classic galley separated utility room in New York with a submerged sink, beaded cabinets, white cabinets, marble worktops, white walls, medium hardwood flooring and a side by side washer and dryer.
Large classic galley separated utility room in New York with a submerged sink, beaded cabinets, white cabinets, marble worktops, white walls, medium hardwood flooring and a side by side washer and dryer.
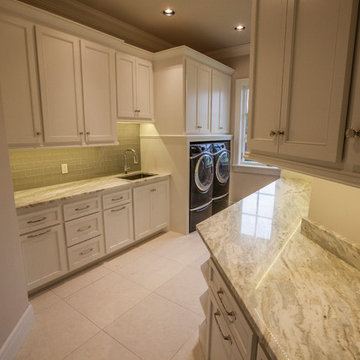
Inspiration for a large classic galley separated utility room in Oklahoma City with a submerged sink, beaded cabinets, white cabinets, marble worktops, beige walls, ceramic flooring and a side by side washer and dryer.

Tones of golden oak and walnut, with sparse knots to balance the more traditional palette. With the Modin Collection, we have raised the bar on luxury vinyl plank. The result is a new standard in resilient flooring. Modin offers true embossed in register texture, a low sheen level, a rigid SPC core, an industry-leading wear layer, and so much more.
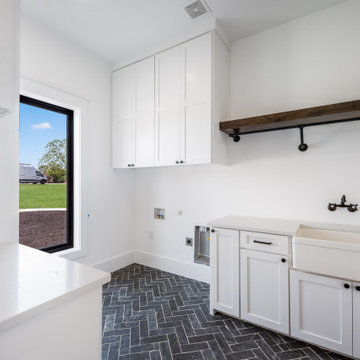
Welcome to the spacious laundry room, featuring a huge custom sink and ample shelving and cabinets for storage. Marble countertops add elegance, while washer/dryer hookups offer convenience. Bask in natural light from the oversized window as you tackle laundry tasks in this functional and stylish space.
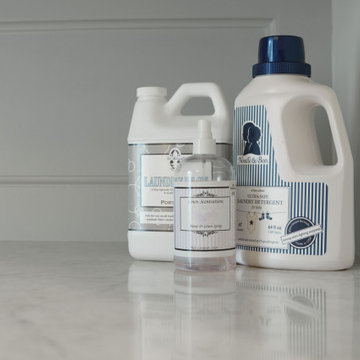
Hidden washer and dryer in open laundry room.
Photo of a small traditional galley utility room in Other with beaded cabinets, grey cabinets, marble worktops, metallic splashback, mirror splashback, white walls, dark hardwood flooring, a side by side washer and dryer, brown floors and white worktops.
Photo of a small traditional galley utility room in Other with beaded cabinets, grey cabinets, marble worktops, metallic splashback, mirror splashback, white walls, dark hardwood flooring, a side by side washer and dryer, brown floors and white worktops.

Classic, timeless, and ideally positioned on a picturesque street in the 4100 block, discover this dream home by Jessica Koltun Home. The blend of traditional architecture and contemporary finishes evokes warmth while understated elegance remains constant throughout this Midway Hollow masterpiece. Countless custom features and finishes include museum-quality walls, white oak beams, reeded cabinetry, stately millwork, and white oak wood floors with custom herringbone patterns. First-floor amenities include a barrel vault, a dedicated study, a formal and casual dining room, and a private primary suite adorned in Carrara marble that has direct access to the laundry room. The second features four bedrooms, three bathrooms, and an oversized game room that could also be used as a sixth bedroom. This is your opportunity to own a designer dream home.
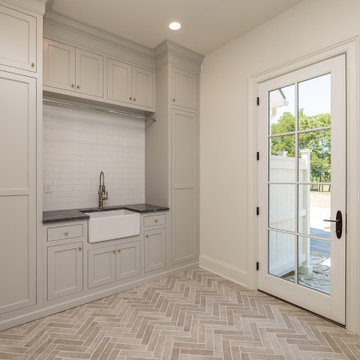
Design ideas for a large traditional galley separated utility room in Other with a belfast sink, beaded cabinets, grey cabinets, marble worktops, ceramic splashback, brick flooring, a side by side washer and dryer and black worktops.
Utility Room with Beaded Cabinets and Marble Worktops Ideas and Designs
3