Utility Room with Beaded Cabinets and Marble Worktops Ideas and Designs
Refine by:
Budget
Sort by:Popular Today
61 - 80 of 119 photos
Item 1 of 3
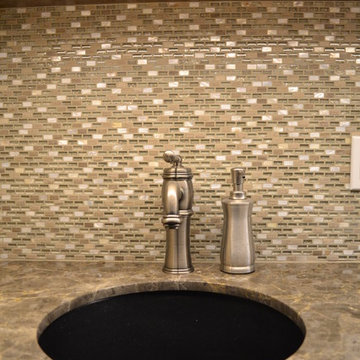
A fun mosaic backsplash is used in the laundry for some added texture with the beautiful dark cabinetry and marble countertops
Rustic single-wall separated utility room in San Francisco with a submerged sink, beaded cabinets, dark wood cabinets and marble worktops.
Rustic single-wall separated utility room in San Francisco with a submerged sink, beaded cabinets, dark wood cabinets and marble worktops.
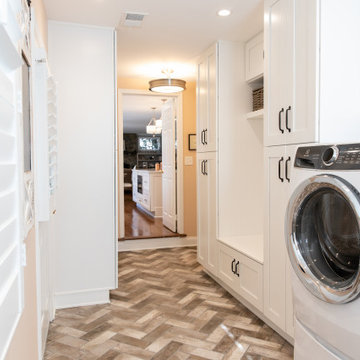
This is an example of a medium sized modern u-shaped utility room in DC Metro with beaded cabinets, white cabinets, marble worktops, pink walls, light hardwood flooring, a stacked washer and dryer, multi-coloured floors and beige worktops.
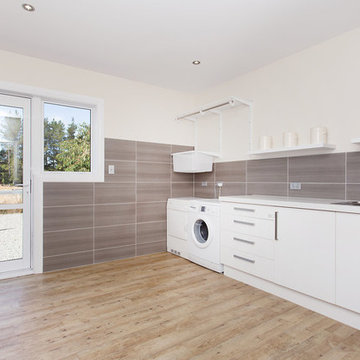
Design ideas for a medium sized rural single-wall separated utility room in Christchurch with a built-in sink, beaded cabinets, light wood cabinets, marble worktops, white walls, light hardwood flooring, a side by side washer and dryer, brown floors and white worktops.
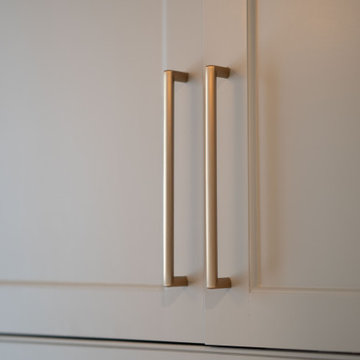
Hidden washer and dryer in open laundry room.
Inspiration for a small classic galley utility room in Other with beaded cabinets, grey cabinets, marble worktops, metallic splashback, mirror splashback, white walls, dark hardwood flooring, a side by side washer and dryer, brown floors and white worktops.
Inspiration for a small classic galley utility room in Other with beaded cabinets, grey cabinets, marble worktops, metallic splashback, mirror splashback, white walls, dark hardwood flooring, a side by side washer and dryer, brown floors and white worktops.
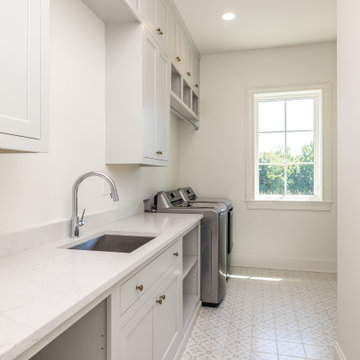
2nd Floor Laundry Room
This is an example of a large l-shaped separated utility room in Other with a submerged sink, beaded cabinets, white cabinets, marble worktops, white walls, ceramic flooring, a side by side washer and dryer and white worktops.
This is an example of a large l-shaped separated utility room in Other with a submerged sink, beaded cabinets, white cabinets, marble worktops, white walls, ceramic flooring, a side by side washer and dryer and white worktops.
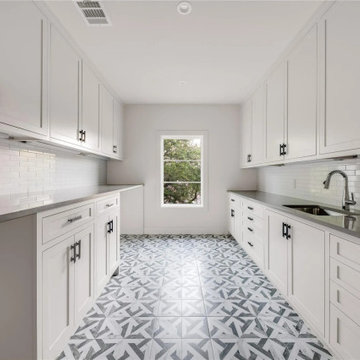
Design ideas for a large contemporary galley utility room in Dallas with a submerged sink, beaded cabinets, white cabinets, marble worktops, white splashback, brick splashback, white walls, ceramic flooring, a side by side washer and dryer, white floors and grey worktops.
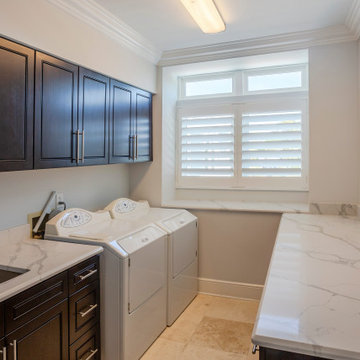
Photo of a medium sized l-shaped utility room in Tampa with a submerged sink, brown cabinets, marble worktops, beige walls, dark hardwood flooring, brown floors, beaded cabinets, a concealed washer and dryer and beige worktops.
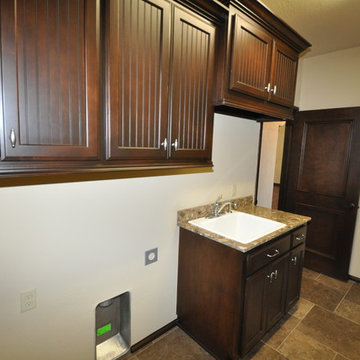
Photo of a large galley separated utility room in Oklahoma City with a built-in sink, beaded cabinets, medium wood cabinets, marble worktops, beige walls, ceramic flooring and a side by side washer and dryer.
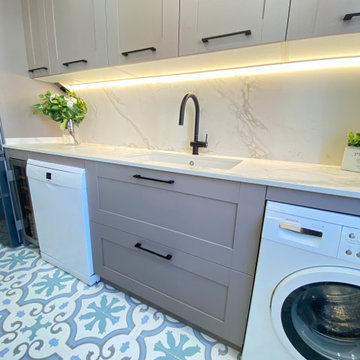
Creamos ambientes centrados en el estilo de vida de nuestros clientes, para nosotros es como un traje a medida.
Real, genuino, como tú.
Materiales nobles de calidad, tonos empolvados, iluminación retroiluminada, foseados.
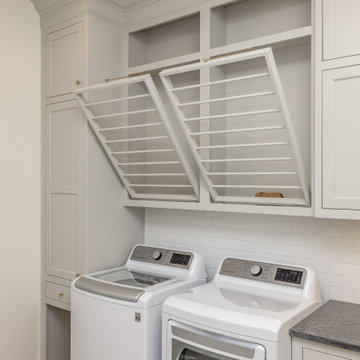
This is an example of a large classic galley separated utility room in Other with a belfast sink, beaded cabinets, grey cabinets, marble worktops, ceramic splashback, brick flooring, a side by side washer and dryer and black worktops.
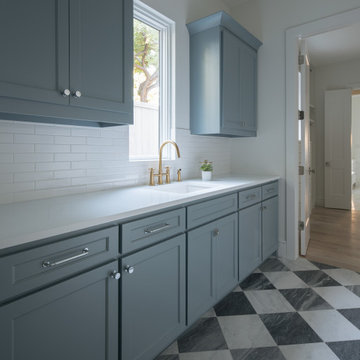
Classic, timeless, and ideally positioned on a picturesque street in the 4100 block, discover this dream home by Jessica Koltun Home. The blend of traditional architecture and contemporary finishes evokes warmth while understated elegance remains constant throughout this Midway Hollow masterpiece. Countless custom features and finishes include museum-quality walls, white oak beams, reeded cabinetry, stately millwork, and white oak wood floors with custom herringbone patterns. First-floor amenities include a barrel vault, a dedicated study, a formal and casual dining room, and a private primary suite adorned in Carrara marble that has direct access to the laundry room. The second features four bedrooms, three bathrooms, and an oversized game room that could also be used as a sixth bedroom. This is your opportunity to own a designer dream home.
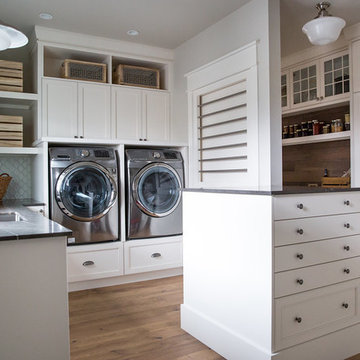
Lindsay Nichols
This is an example of a medium sized traditional utility room in Calgary with a submerged sink, beaded cabinets, white cabinets, marble worktops, grey walls, medium hardwood flooring, a side by side washer and dryer, brown floors and brown worktops.
This is an example of a medium sized traditional utility room in Calgary with a submerged sink, beaded cabinets, white cabinets, marble worktops, grey walls, medium hardwood flooring, a side by side washer and dryer, brown floors and brown worktops.
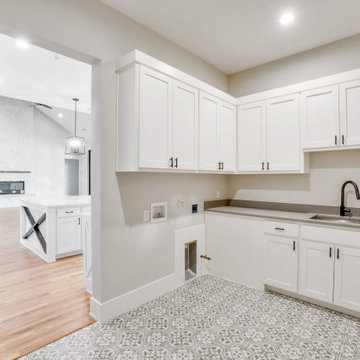
This is an example of a large contemporary l-shaped utility room in Dallas with a submerged sink, beaded cabinets, white cabinets, marble worktops, grey splashback, granite splashback, white walls, porcelain flooring, a side by side washer and dryer, grey floors and grey worktops.
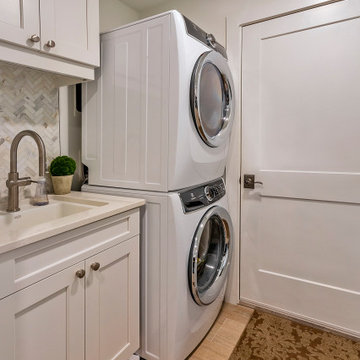
Design ideas for an utility room in Tampa with light hardwood flooring, brown floors, a submerged sink, beaded cabinets, white cabinets, marble worktops, white walls, a stacked washer and dryer and white worktops.
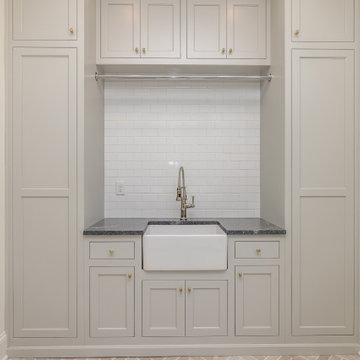
Inspiration for a large classic galley separated utility room in Other with a belfast sink, beaded cabinets, grey cabinets, marble worktops, ceramic splashback, brick flooring, a side by side washer and dryer and black worktops.
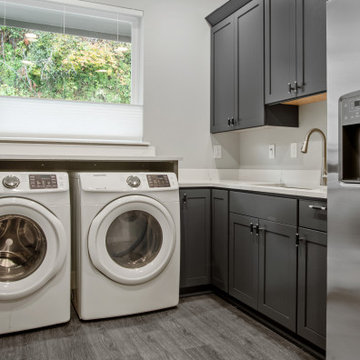
Pure grey. Perfectly complemented by natural wood furnishings or pops of color. A classic palette to build your vision on. With the Modin Collection, we have raised the bar on luxury vinyl plank. The result is a new standard in resilient flooring. Modin offers true embossed in register texture, a low sheen level, a rigid SPC core, an industry-leading wear layer, and so much more.
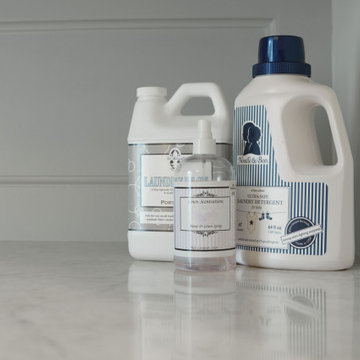
Hidden washer and dryer in open laundry room.
Photo of a small traditional galley utility room in Other with beaded cabinets, grey cabinets, marble worktops, metallic splashback, mirror splashback, white walls, dark hardwood flooring, a side by side washer and dryer, brown floors and white worktops.
Photo of a small traditional galley utility room in Other with beaded cabinets, grey cabinets, marble worktops, metallic splashback, mirror splashback, white walls, dark hardwood flooring, a side by side washer and dryer, brown floors and white worktops.
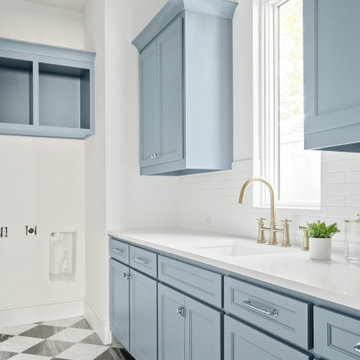
Classic, timeless, and ideally positioned on a picturesque street in the 4100 block, discover this dream home by Jessica Koltun Home. The blend of traditional architecture and contemporary finishes evokes warmth while understated elegance remains constant throughout this Midway Hollow masterpiece. Countless custom features and finishes include museum-quality walls, white oak beams, reeded cabinetry, stately millwork, and white oak wood floors with custom herringbone patterns. First-floor amenities include a barrel vault, a dedicated study, a formal and casual dining room, and a private primary suite adorned in Carrara marble that has direct access to the laundry room. The second features four bedrooms, three bathrooms, and an oversized game room that could also be used as a sixth bedroom. This is your opportunity to own a designer dream home.

Hidden washer and dryer in open laundry room.
This is an example of a small classic galley utility room in Other with beaded cabinets, grey cabinets, marble worktops, metallic splashback, mirror splashback, white walls, dark hardwood flooring, a side by side washer and dryer, brown floors and white worktops.
This is an example of a small classic galley utility room in Other with beaded cabinets, grey cabinets, marble worktops, metallic splashback, mirror splashback, white walls, dark hardwood flooring, a side by side washer and dryer, brown floors and white worktops.

Tom Roe
Inspiration for a small classic l-shaped utility room in Melbourne with a built-in sink, beaded cabinets, white cabinets, marble worktops, blue walls, ceramic flooring, an integrated washer and dryer, multi-coloured floors and white worktops.
Inspiration for a small classic l-shaped utility room in Melbourne with a built-in sink, beaded cabinets, white cabinets, marble worktops, blue walls, ceramic flooring, an integrated washer and dryer, multi-coloured floors and white worktops.
Utility Room with Beaded Cabinets and Marble Worktops Ideas and Designs
4