Utility Room with Beige Cabinets and a Side By Side Washer and Dryer Ideas and Designs
Refine by:
Budget
Sort by:Popular Today
141 - 160 of 819 photos
Item 1 of 3
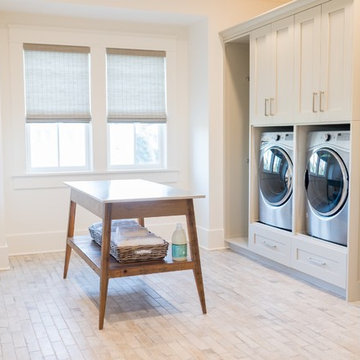
Photographer: Alex Thornton Photography
Inspiration for a beach style galley separated utility room in Charleston with a submerged sink, shaker cabinets, beige cabinets, white walls, a side by side washer and dryer, beige floors and beige worktops.
Inspiration for a beach style galley separated utility room in Charleston with a submerged sink, shaker cabinets, beige cabinets, white walls, a side by side washer and dryer, beige floors and beige worktops.
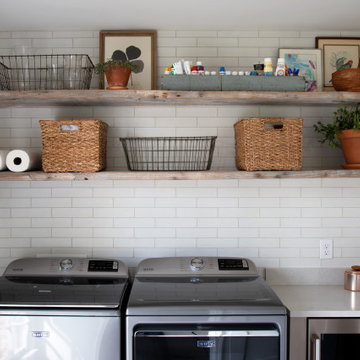
Small classic single-wall separated utility room in Nashville with beaded cabinets, beige cabinets, engineered stone countertops, white splashback, metro tiled splashback, white walls, porcelain flooring, a side by side washer and dryer, pink floors and white worktops.
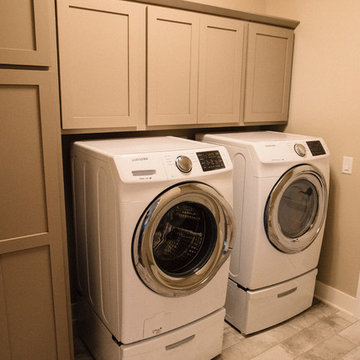
Inspiration for a small traditional single-wall utility room in Other with recessed-panel cabinets, beige cabinets and a side by side washer and dryer.
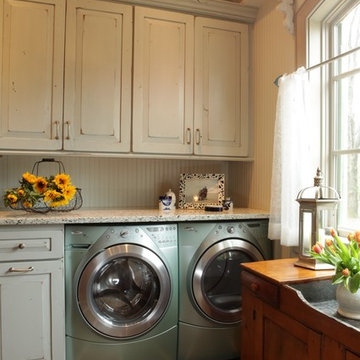
Denash Photography, Designed by Jenny Rausch C.K.D
This fabulous laundry room is a favorite. The distressed cabinetry with tumbled stone floor and custom piece of furniture sets it apart from any traditional laundry room. Bead board walls, granite countertop, beautiful blue gray washer dryer built in. The under counter laundry with folding area and dry sink are highly functional for any homeowner.
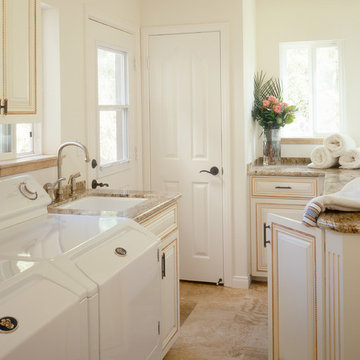
Design ideas for a classic l-shaped separated utility room in San Diego with a submerged sink, raised-panel cabinets, beige cabinets, white walls, a side by side washer and dryer, beige floors, granite worktops, porcelain flooring and brown worktops.

The kitchen, butler’s pantry, and laundry room uses Arbor Mills cabinetry and quartz counter tops. Wide plank flooring is installed to bring in an early world feel. Encaustic tiles and black iron hardware were used throughout. The butler’s pantry has polished brass latches and cup pulls which shine brightly on black painted cabinets. Across from the laundry room the fully custom mudroom wall was built around a salvaged 4” thick seat stained to match the laundry room cabinets.
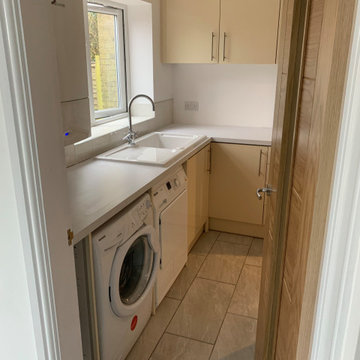
Inspiration for a small modern l-shaped utility room in West Midlands with a built-in sink, flat-panel cabinets, beige cabinets, laminate countertops, white walls, porcelain flooring, a side by side washer and dryer, grey floors and white worktops.
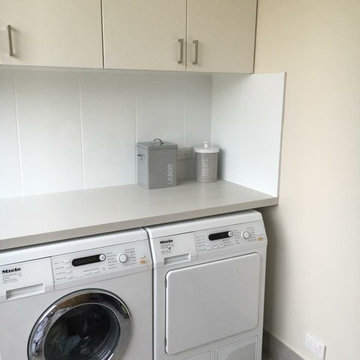
Photo of a small classic single-wall separated utility room in Perth with flat-panel cabinets, beige cabinets, composite countertops, beige walls, ceramic flooring and a side by side washer and dryer.
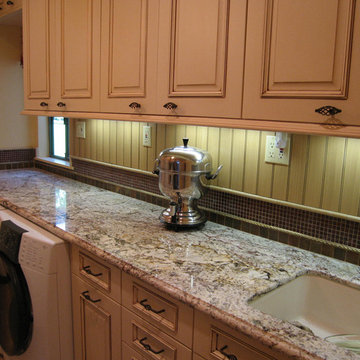
Harry Chamberlain
Photo of a medium sized classic galley separated utility room in Orange County with a submerged sink, recessed-panel cabinets, beige cabinets, granite worktops, beige walls, ceramic flooring and a side by side washer and dryer.
Photo of a medium sized classic galley separated utility room in Orange County with a submerged sink, recessed-panel cabinets, beige cabinets, granite worktops, beige walls, ceramic flooring and a side by side washer and dryer.
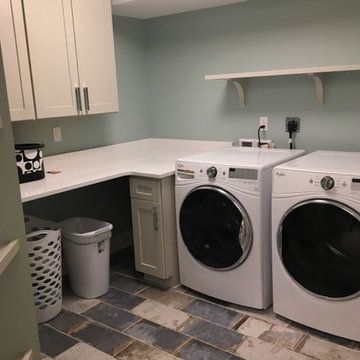
Converted Furniture Factory Condo by Debra Poppen Designs of Ada, MI || The laundry room is attached to the master bedroom's walk in closet for convenience. The artistic tile carries on the beach theme within the renovated condo.
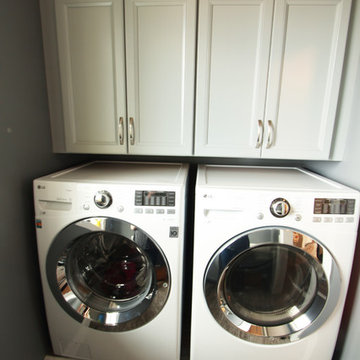
18" deep wall cabinets are placed over side by side front loading washer and dryer that are on a built on a pedestal by the builder. LVT is used on the floor.
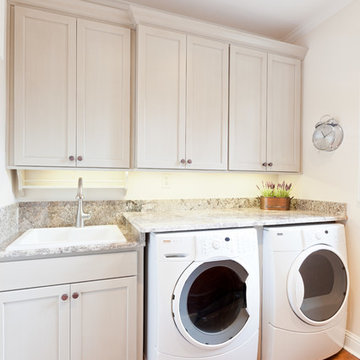
Traditional Laundry Room with Light Cabinets
Photo:Sacha Griffin
Medium sized classic galley separated utility room in Atlanta with a built-in sink, recessed-panel cabinets, beige cabinets, granite worktops, white walls, medium hardwood flooring, a side by side washer and dryer, brown floors and multicoloured worktops.
Medium sized classic galley separated utility room in Atlanta with a built-in sink, recessed-panel cabinets, beige cabinets, granite worktops, white walls, medium hardwood flooring, a side by side washer and dryer, brown floors and multicoloured worktops.
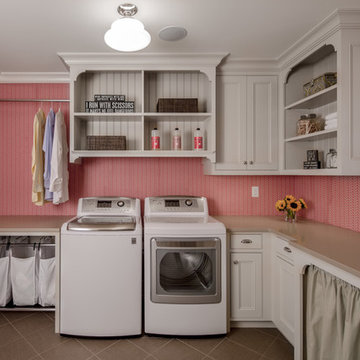
Farm Kid Studios
Design ideas for a classic l-shaped separated utility room in Minneapolis with a submerged sink, beige cabinets, pink walls, a side by side washer and dryer and beaded cabinets.
Design ideas for a classic l-shaped separated utility room in Minneapolis with a submerged sink, beige cabinets, pink walls, a side by side washer and dryer and beaded cabinets.
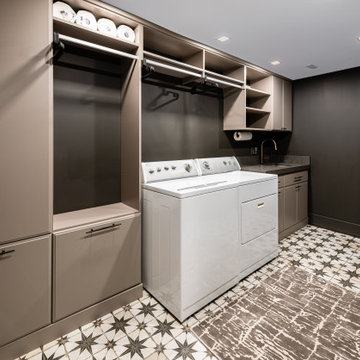
Design ideas for a large classic single-wall separated utility room in DC Metro with a submerged sink, flat-panel cabinets, beige cabinets, engineered stone countertops, black walls, porcelain flooring, a side by side washer and dryer, multi-coloured floors and grey worktops.
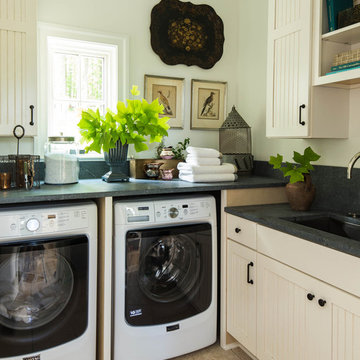
Photography by Laurey Glenn
Medium sized country l-shaped separated utility room in Other with shaker cabinets, beige cabinets, a side by side washer and dryer, soapstone worktops, a submerged sink and white walls.
Medium sized country l-shaped separated utility room in Other with shaker cabinets, beige cabinets, a side by side washer and dryer, soapstone worktops, a submerged sink and white walls.
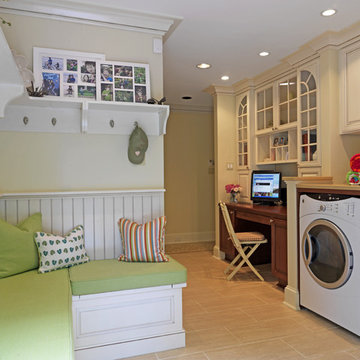
Project designer: Colleen Shaut
Design ideas for a traditional utility room in DC Metro with beige cabinets, a side by side washer and dryer and a dado rail.
Design ideas for a traditional utility room in DC Metro with beige cabinets, a side by side washer and dryer and a dado rail.

This laundry room / mudroom is fitted with storage, counter space, and a large sink. The mosaic tile flooring makes clean-up simple. We love how the painted beadboard adds interest and texture to the walls.
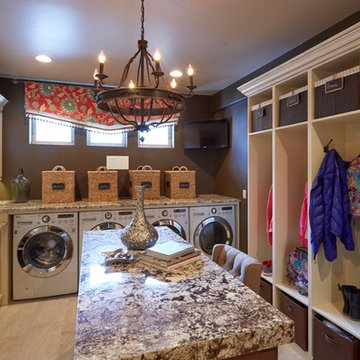
Kaskel Photo
Design ideas for an expansive classic utility room in Denver with a submerged sink, raised-panel cabinets, granite worktops, brown walls, ceramic flooring, a side by side washer and dryer and beige cabinets.
Design ideas for an expansive classic utility room in Denver with a submerged sink, raised-panel cabinets, granite worktops, brown walls, ceramic flooring, a side by side washer and dryer and beige cabinets.
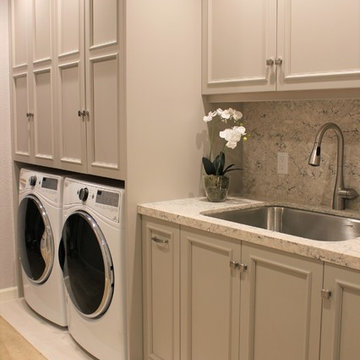
Photo of a traditional single-wall utility room in San Francisco with an utility sink, recessed-panel cabinets, beige cabinets, quartz worktops, grey walls, a side by side washer and dryer and beige worktops.
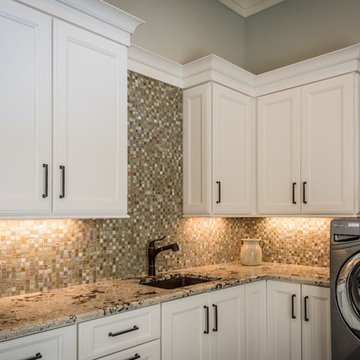
A different peek into this laundry room, outfitted with plenty of storage space and counters. Vintage Granite counters and Walker Zanger Moss, an oyster and onyx glass and slate blend, for the backsplash gives this room lots of extra character. The 12 x 24 slate look tile for the flooring finishes the room quite nicely.
Utility Room with Beige Cabinets and a Side By Side Washer and Dryer Ideas and Designs
8