Utility Room with Beige Cabinets and All Types of Ceiling Ideas and Designs
Refine by:
Budget
Sort by:Popular Today
1 - 20 of 44 photos
Item 1 of 3

A walk in laundry room with build-in cabinets an, white quartz counters and farmhouse sink.
Photo of a medium sized traditional galley separated utility room in Boston with shaker cabinets, beige cabinets, engineered stone countertops, white walls, ceramic flooring, a side by side washer and dryer, pink floors, white worktops, a vaulted ceiling and wallpapered walls.
Photo of a medium sized traditional galley separated utility room in Boston with shaker cabinets, beige cabinets, engineered stone countertops, white walls, ceramic flooring, a side by side washer and dryer, pink floors, white worktops, a vaulted ceiling and wallpapered walls.

Inner city self contained studio with the laundry in the ground floor garage. Plywood lining to walls and ceiling. Honed concrete floor.
Inspiration for a small contemporary single-wall utility room in Melbourne with a single-bowl sink, flat-panel cabinets, beige cabinets, laminate countertops, white splashback, mosaic tiled splashback, beige walls, concrete flooring, a side by side washer and dryer, beige worktops, a wood ceiling, wood walls and grey floors.
Inspiration for a small contemporary single-wall utility room in Melbourne with a single-bowl sink, flat-panel cabinets, beige cabinets, laminate countertops, white splashback, mosaic tiled splashback, beige walls, concrete flooring, a side by side washer and dryer, beige worktops, a wood ceiling, wood walls and grey floors.

This is an example of a medium sized bohemian galley utility room in Philadelphia with a belfast sink, recessed-panel cabinets, beige cabinets, granite worktops, multi-coloured splashback, granite splashback, grey walls, concrete flooring, a side by side washer and dryer, multi-coloured floors, multicoloured worktops and exposed beams.
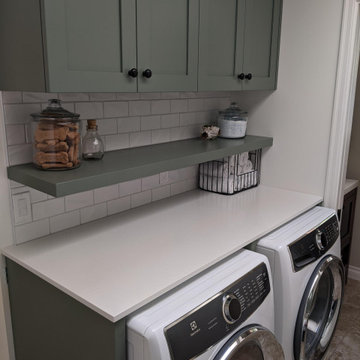
Transitional kitchen with custom cabinets in a custom green colour with matte black pulls, quartz countertops and ceramic subway tile backsplash. Floors are existing to the home.

Modern farmhouse laundry room with marble mosaic tile backsplash.
Small country single-wall utility room in Austin with a belfast sink, flat-panel cabinets, beige cabinets, granite worktops, beige splashback, marble splashback, beige walls, porcelain flooring, an integrated washer and dryer, beige floors, multicoloured worktops, all types of ceiling and all types of wall treatment.
Small country single-wall utility room in Austin with a belfast sink, flat-panel cabinets, beige cabinets, granite worktops, beige splashback, marble splashback, beige walls, porcelain flooring, an integrated washer and dryer, beige floors, multicoloured worktops, all types of ceiling and all types of wall treatment.

Pinnacle Architectural Studio - Contemporary Custom Architecture - Laundry - Indigo at The Ridges - Las Vegas
This is an example of a medium sized contemporary u-shaped separated utility room in Las Vegas with a submerged sink, flat-panel cabinets, beige cabinets, granite worktops, multi-coloured splashback, mosaic tiled splashback, multi-coloured walls, porcelain flooring, a side by side washer and dryer, multi-coloured floors, white worktops, a wallpapered ceiling and wallpapered walls.
This is an example of a medium sized contemporary u-shaped separated utility room in Las Vegas with a submerged sink, flat-panel cabinets, beige cabinets, granite worktops, multi-coloured splashback, mosaic tiled splashback, multi-coloured walls, porcelain flooring, a side by side washer and dryer, multi-coloured floors, white worktops, a wallpapered ceiling and wallpapered walls.
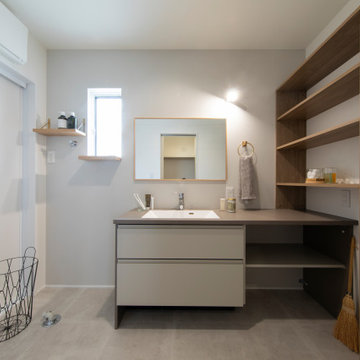
洗う、干す、しまうが全て完結。家事動線を考えつつ、空間にもこだわりました。
大きな収納棚はお子様の朝の身支度もここでできるので楽ちん。
This is an example of a scandi utility room in Other with beaded cabinets, beige cabinets, white walls, painted wood flooring, an integrated washer and dryer, beige floors, brown worktops, a wallpapered ceiling and wallpapered walls.
This is an example of a scandi utility room in Other with beaded cabinets, beige cabinets, white walls, painted wood flooring, an integrated washer and dryer, beige floors, brown worktops, a wallpapered ceiling and wallpapered walls.

This project was a refresh to the bathrooms and laundry room in a home we had previously remodeled the kitchen, completing the whole house update. The primary bath has creamy soft tones and display the photography by the client, the hall bath is warm with wood tones and the powder bath is a fun eclectic space displaying more photography and treasures from their travels to Africa. The Laundry is a clean refresh that although it is not white, it is bright and inviting as opposed to the dark dated look before. (Photo credit; Shawn Lober Construction)
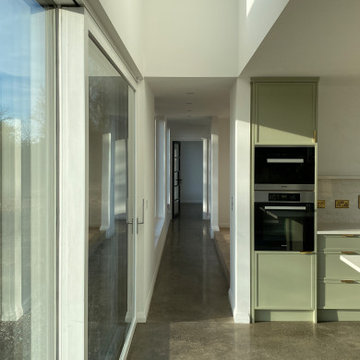
Polished concrete floors
This is an example of a large contemporary galley laundry cupboard in Dublin with raised-panel cabinets, beige cabinets, granite worktops, concrete flooring, grey floors, beige worktops and a vaulted ceiling.
This is an example of a large contemporary galley laundry cupboard in Dublin with raised-panel cabinets, beige cabinets, granite worktops, concrete flooring, grey floors, beige worktops and a vaulted ceiling.

Inspiration for a medium sized traditional galley utility room in Chicago with recessed-panel cabinets, beige cabinets, wood worktops, brown splashback, metro tiled splashback, beige walls, medium hardwood flooring, a side by side washer and dryer, brown floors, brown worktops, a vaulted ceiling and wainscoting.
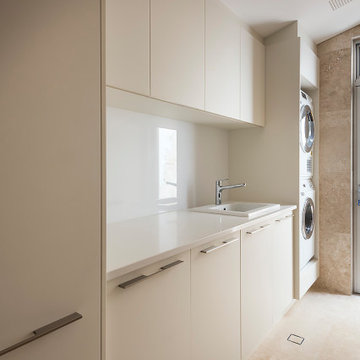
Photo of a medium sized modern galley separated utility room in Perth with an utility sink, flat-panel cabinets, beige cabinets, engineered stone countertops, white splashback, engineered quartz splashback, beige walls, travertine flooring, a stacked washer and dryer, beige floors, white worktops and a vaulted ceiling.
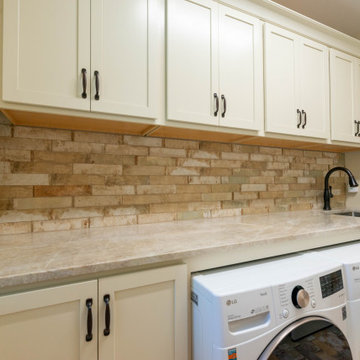
Rustic laundry room
This is an example of a medium sized country single-wall utility room in Miami with a submerged sink, shaker cabinets, beige cabinets, quartz worktops, multi-coloured splashback, porcelain splashback, beige walls, porcelain flooring, a side by side washer and dryer, multi-coloured floors, beige worktops and a vaulted ceiling.
This is an example of a medium sized country single-wall utility room in Miami with a submerged sink, shaker cabinets, beige cabinets, quartz worktops, multi-coloured splashback, porcelain splashback, beige walls, porcelain flooring, a side by side washer and dryer, multi-coloured floors, beige worktops and a vaulted ceiling.
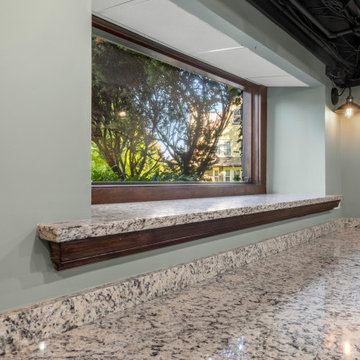
Design ideas for a medium sized eclectic galley utility room in Philadelphia with a belfast sink, recessed-panel cabinets, beige cabinets, granite worktops, multi-coloured splashback, granite splashback, grey walls, concrete flooring, a side by side washer and dryer, multi-coloured floors, multicoloured worktops and exposed beams.
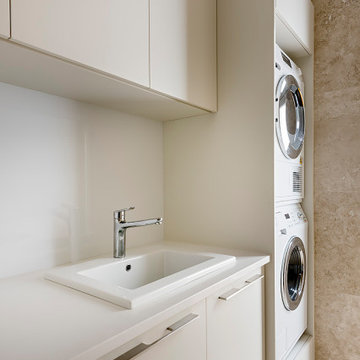
Inspiration for a medium sized modern galley separated utility room in Perth with an utility sink, flat-panel cabinets, beige cabinets, engineered stone countertops, white splashback, engineered quartz splashback, beige walls, travertine flooring, a stacked washer and dryer, beige floors, white worktops and a vaulted ceiling.
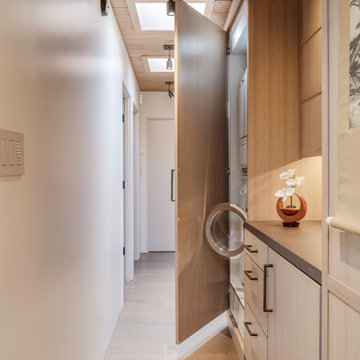
Laundry occupies one side of hallway. All equipment stored inside cabinets with flush fold-away doors.
Design ideas for a small midcentury single-wall laundry cupboard in San Francisco with flat-panel cabinets, beige cabinets, engineered stone countertops, beige splashback, limestone splashback, beige walls, ceramic flooring, a stacked washer and dryer, beige floors, brown worktops and exposed beams.
Design ideas for a small midcentury single-wall laundry cupboard in San Francisco with flat-panel cabinets, beige cabinets, engineered stone countertops, beige splashback, limestone splashback, beige walls, ceramic flooring, a stacked washer and dryer, beige floors, brown worktops and exposed beams.
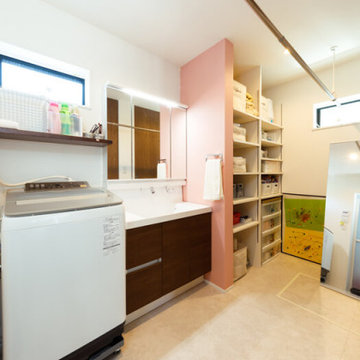
ドライルームも兼ねた、多機能な洗面・脱衣・ランドリールーム。2方向のスリット窓から光が入り、清々しい印象を強めます。薄紅色のアクセントクロスが空間全体に柔らかな印象を与えています。
Design ideas for a large modern single-wall separated utility room in Other with open cabinets, beige cabinets, white walls, concrete flooring, beige floors, a wallpapered ceiling and wallpapered walls.
Design ideas for a large modern single-wall separated utility room in Other with open cabinets, beige cabinets, white walls, concrete flooring, beige floors, a wallpapered ceiling and wallpapered walls.
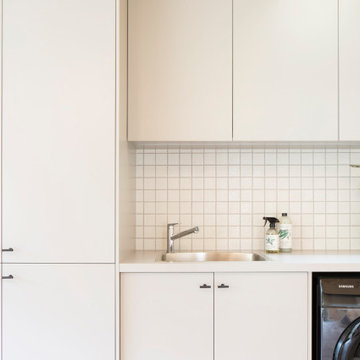
Inner city self contained studio with the laundry in the ground floor garage. Plywood lining to walls and ceiling. Honed concrete floor.
Photo of a small contemporary single-wall utility room in Melbourne with a built-in sink, flat-panel cabinets, beige cabinets, laminate countertops, white splashback, mosaic tiled splashback, beige walls, concrete flooring, a side by side washer and dryer, grey floors, beige worktops, a wood ceiling and wood walls.
Photo of a small contemporary single-wall utility room in Melbourne with a built-in sink, flat-panel cabinets, beige cabinets, laminate countertops, white splashback, mosaic tiled splashback, beige walls, concrete flooring, a side by side washer and dryer, grey floors, beige worktops, a wood ceiling and wood walls.

Inspiration for a medium sized contemporary single-wall separated utility room in Other with a built-in sink, flat-panel cabinets, beige cabinets, wood worktops, beige splashback, ceramic splashback, white walls, porcelain flooring, a stacked washer and dryer, beige floors, white worktops, exposed beams and wallpapered walls.
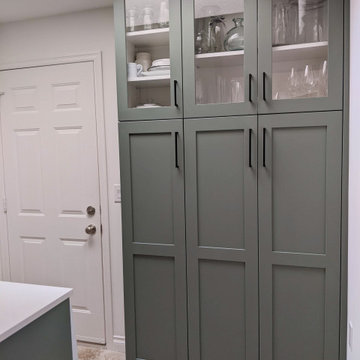
Transitional kitchen with custom cabinets in a custom green colour with matte black pulls, quartz countertops and ceramic subway tile backsplash. Floors are existing to the home.
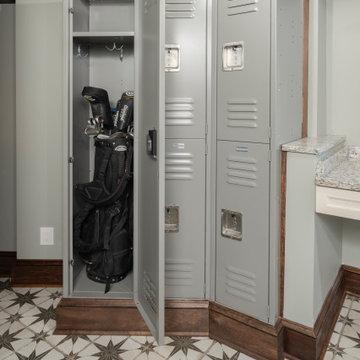
Design ideas for a medium sized eclectic galley utility room in Philadelphia with a belfast sink, recessed-panel cabinets, beige cabinets, granite worktops, multi-coloured splashback, granite splashback, grey walls, concrete flooring, a side by side washer and dryer, multi-coloured floors, multicoloured worktops and exposed beams.
Utility Room with Beige Cabinets and All Types of Ceiling Ideas and Designs
1