Utility Room with Beige Cabinets and Beige Floors Ideas and Designs
Refine by:
Budget
Sort by:Popular Today
121 - 140 of 264 photos
Item 1 of 3
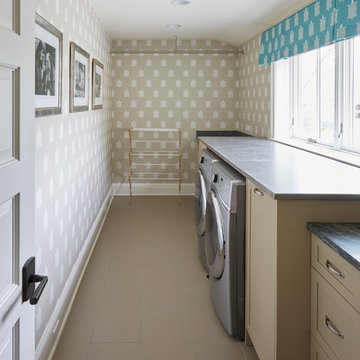
Photo of a medium sized vintage utility room in Other with raised-panel cabinets, beige cabinets, ceramic flooring and beige floors.
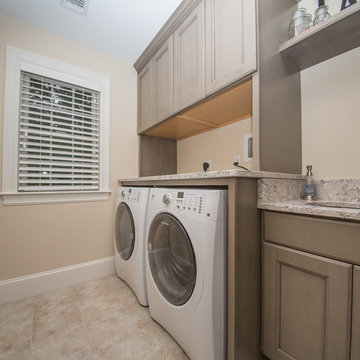
Decora Cabinetry, Maple Roslyn Door Style in the Angora finish. The countertops are Viatera “Aria” with eased edge.
Designer: Dave Mauricio
Photo Credit: Nicola Richard
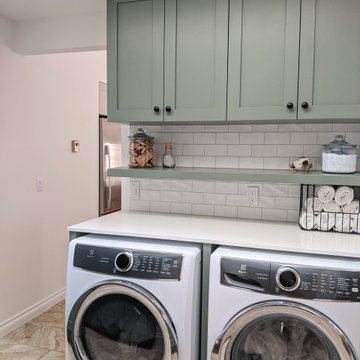
Transitional kitchen with custom cabinets in a custom green colour with matte black pulls, quartz countertops and ceramic subway tile backsplash. Floors are existing to the home.
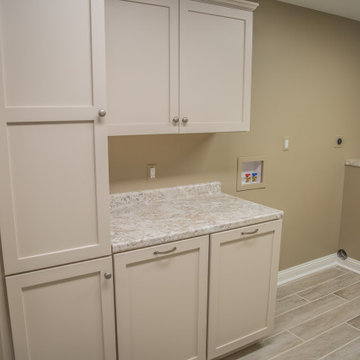
This is an example of a medium sized traditional galley utility room in Other with a built-in sink, shaker cabinets, beige cabinets, laminate countertops, beige walls, porcelain flooring, beige floors and multicoloured worktops.
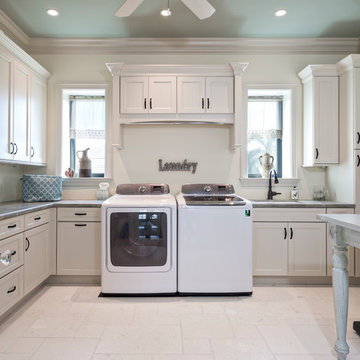
Ron Rosenzweig, Inc.
Inspiration for a large mediterranean l-shaped utility room in Miami with a submerged sink, shaker cabinets, beige cabinets, granite worktops, beige walls, travertine flooring, a side by side washer and dryer and beige floors.
Inspiration for a large mediterranean l-shaped utility room in Miami with a submerged sink, shaker cabinets, beige cabinets, granite worktops, beige walls, travertine flooring, a side by side washer and dryer and beige floors.
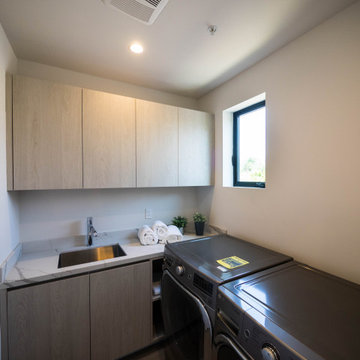
Laundry room with side by side washer dryer configuration, flat panel cabinetry and a sink.
Inspiration for a medium sized contemporary u-shaped separated utility room in Los Angeles with a submerged sink, flat-panel cabinets, beige cabinets, engineered stone countertops, white walls, light hardwood flooring, a side by side washer and dryer, beige floors and white worktops.
Inspiration for a medium sized contemporary u-shaped separated utility room in Los Angeles with a submerged sink, flat-panel cabinets, beige cabinets, engineered stone countertops, white walls, light hardwood flooring, a side by side washer and dryer, beige floors and white worktops.
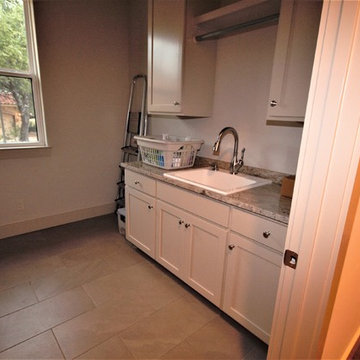
Laundry room in Country stone home. Features granite countertops, mini farm sink, custom cabinets, and tile floors.
Medium sized classic single-wall separated utility room in Austin with a belfast sink, raised-panel cabinets, beige cabinets, granite worktops, grey walls, ceramic flooring, a side by side washer and dryer, beige floors and multicoloured worktops.
Medium sized classic single-wall separated utility room in Austin with a belfast sink, raised-panel cabinets, beige cabinets, granite worktops, grey walls, ceramic flooring, a side by side washer and dryer, beige floors and multicoloured worktops.
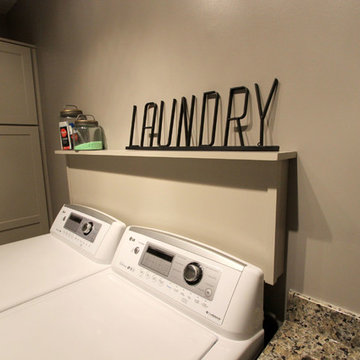
In the laundry room, Medallion Gold series Park Place door style with flat center panel finished in Chai Latte classic paint accented with Westerly 3 ¾” pulls in Satin Nickel. Giallo Traversella Granite was installed on the countertop. A Moen Arbor single handle faucet with pull down spray in Spot Resist Stainless. The sink is a Blanco Liven laundry sink finished in truffle. The flooring is Kraus Enstyle Culbres vinyl tile 12” x 24” in the color Blancos.
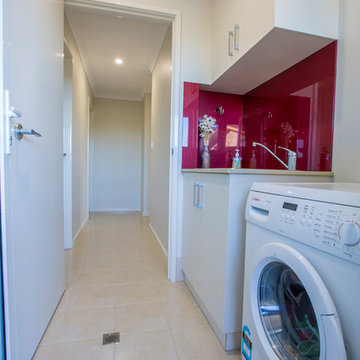
CC Ridgway
Inspiration for a small contemporary single-wall separated utility room in Other with an utility sink, flat-panel cabinets, beige cabinets, engineered stone countertops, white walls, ceramic flooring and beige floors.
Inspiration for a small contemporary single-wall separated utility room in Other with an utility sink, flat-panel cabinets, beige cabinets, engineered stone countertops, white walls, ceramic flooring and beige floors.
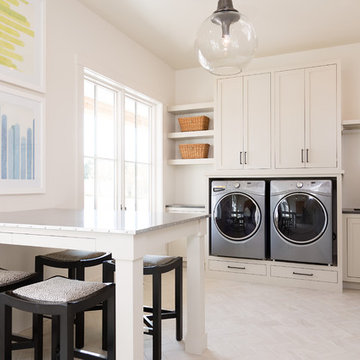
This is an example of a large contemporary utility room in Other with a submerged sink, beige cabinets, stainless steel worktops, beige walls, ceramic flooring, a side by side washer and dryer and beige floors.
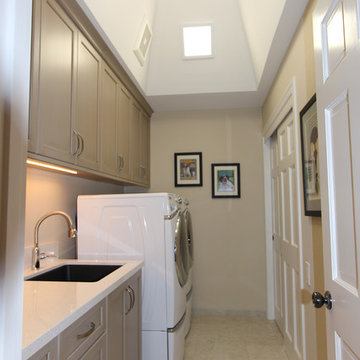
Soft Cashmere Espresso Glaze Dura Supreme Cabinetry with a Cambria Snowdon White Countertop. Blanco Liven Sink in Anthracite, Tile Floor in Stone Sand and Berenson Century Edge Brushed Nickel Pulls.
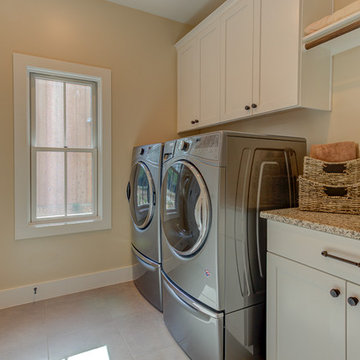
Inspiration for a medium sized farmhouse galley separated utility room in Austin with shaker cabinets, beige cabinets, granite worktops, beige walls, porcelain flooring, a side by side washer and dryer, beige floors and beige worktops.
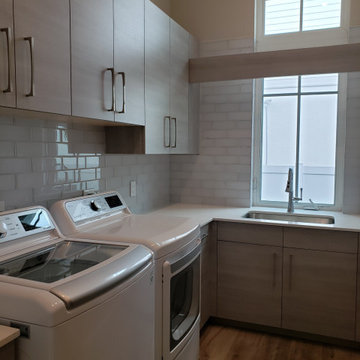
Design ideas for a medium sized nautical u-shaped separated utility room in Other with beige cabinets, white splashback, ceramic splashback, ceramic flooring, beige floors and yellow worktops.
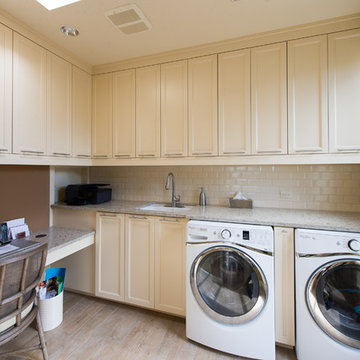
Gilbert Design Build with showrooms in Sarasota and Bradenton Florida created a new laundry room for these homeowners. In addition to having the new space be for laundry, they added a utility sink, tile backsplash, cabinetry (for storage) as well as a built-in desk and workstation. The new space is both functional and fashionable.
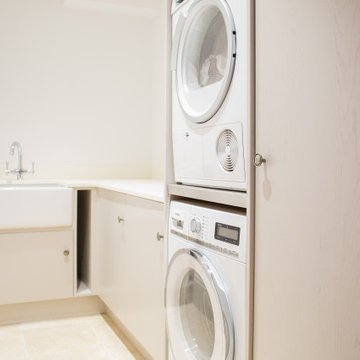
This small and highly functional utility room, keeps the laundry out of the kitchen. It features a belfast sink, plenty of counter space and storage along with a stacked tumble dryer and washing machine.
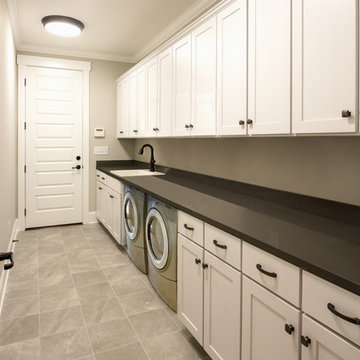
This stunning facade commands attention from all passersby with its exquisite details. The E-space and breakfast areas allow everyone to be near the kitchen without interfering with meal preparation. Perfect for summer cookouts, the porch and patio provide a place to relax, while the screen porch with outdoor grille and fireplace permits outdoor fun. The great room is open to the foyer and dining room, and adjacent to the study/bedroom. Ceiling treatments accent all three rooms, granting striking detail to each. Two additional bedrooms, each with their own bath, are in a wing of their own for privacy. The master suite sits behind the garage on the opposite side of the home. With a bayed sitting area and tray ceiling, the master bedroom is luxurious. A large corner shower is the highlight to the master bath, and two spacious walk-in closets are an added treat.
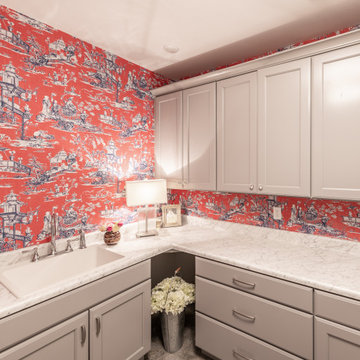
This laundry room designed by Curtis Lumber, Inc is proof that a laundry room can be beautiful and functional. The cabinetry is from the Merillat Classic line. Photos property of Curtis Lumber, Inc.

Design ideas for a small bohemian l-shaped separated utility room in Other with an utility sink, recessed-panel cabinets, beige cabinets, composite countertops, brown splashback, ceramic splashback, beige walls, porcelain flooring, a side by side washer and dryer, beige floors and beige worktops.
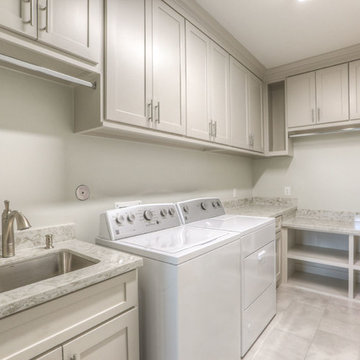
main laundry room by bedrooms
Inspiration for a large classic l-shaped separated utility room in Houston with a submerged sink, shaker cabinets, beige cabinets, granite worktops, white walls, ceramic flooring, a side by side washer and dryer and beige floors.
Inspiration for a large classic l-shaped separated utility room in Houston with a submerged sink, shaker cabinets, beige cabinets, granite worktops, white walls, ceramic flooring, a side by side washer and dryer and beige floors.
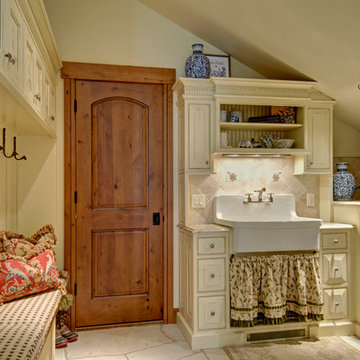
Photo of a traditional separated utility room in Denver with a belfast sink, beaded cabinets, beige cabinets, beige walls and beige floors.
Utility Room with Beige Cabinets and Beige Floors Ideas and Designs
7