Utility Room with Beige Cabinets and Beige Worktops Ideas and Designs
Refine by:
Budget
Sort by:Popular Today
1 - 20 of 168 photos
Item 1 of 3
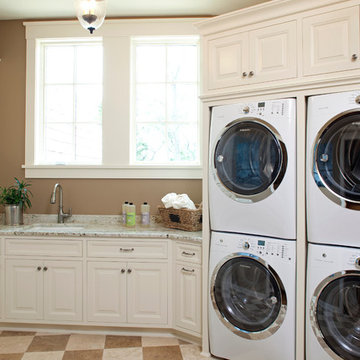
Landmark Photography
Inspiration for a classic utility room in Minneapolis with beige cabinets, a submerged sink, beige floors and beige worktops.
Inspiration for a classic utility room in Minneapolis with beige cabinets, a submerged sink, beige floors and beige worktops.

This is an example of a farmhouse u-shaped utility room in Jackson with a submerged sink, shaker cabinets, beige cabinets, wood worktops, white walls, concrete flooring, a side by side washer and dryer, grey floors and beige worktops.

Design ideas for a small contemporary single-wall laundry cupboard in DC Metro with a submerged sink, flat-panel cabinets, beige cabinets, engineered stone countertops, green walls, light hardwood flooring, a stacked washer and dryer, brown floors and beige worktops.

Design ideas for a medium sized farmhouse u-shaped separated utility room in Austin with a submerged sink, shaker cabinets, beige cabinets, engineered stone countertops, beige walls, a side by side washer and dryer and beige worktops.
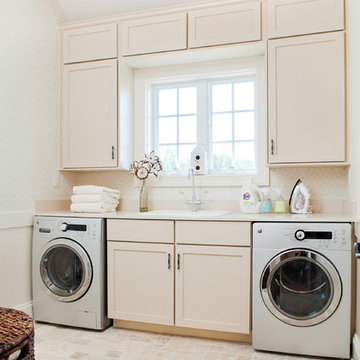
Inspiration for a traditional utility room in DC Metro with shaker cabinets, beige cabinets, a side by side washer and dryer, beige floors, beige worktops and a dado rail.

Utility Room
Medium sized traditional galley utility room in London with a belfast sink, recessed-panel cabinets, beige cabinets, engineered stone countertops, beige splashback, engineered quartz splashback, beige walls, limestone flooring, a side by side washer and dryer, beige floors, beige worktops and wallpapered walls.
Medium sized traditional galley utility room in London with a belfast sink, recessed-panel cabinets, beige cabinets, engineered stone countertops, beige splashback, engineered quartz splashback, beige walls, limestone flooring, a side by side washer and dryer, beige floors, beige worktops and wallpapered walls.

Design ideas for a traditional single-wall separated utility room in Other with a submerged sink, shaker cabinets, beige cabinets, wood worktops, white splashback, cement tile splashback, white walls, concrete flooring, a stacked washer and dryer, multi-coloured floors and beige worktops.

The Official Photographers - Aaron & Shannon Radford
Rural single-wall utility room in Hamilton with a belfast sink, shaker cabinets, beige cabinets, white walls, dark hardwood flooring, a side by side washer and dryer, brown floors and beige worktops.
Rural single-wall utility room in Hamilton with a belfast sink, shaker cabinets, beige cabinets, white walls, dark hardwood flooring, a side by side washer and dryer, brown floors and beige worktops.

In the laundry room, Medallion Gold series Park Place door style with flat center panel finished in Chai Latte classic paint accented with Westerly 3 ¾” pulls in Satin Nickel. Giallo Traversella Granite was installed on the countertop. A Moen Arbor single handle faucet with pull down spray in Spot Resist Stainless. The sink is a Blanco Liven laundry sink finished in truffle. The flooring is Kraus Enstyle Culbres vinyl tile 12” x 24” in the color Blancos.

Remodeler: Michels Homes
Interior Design: Jami Ludens, Studio M Interiors
Cabinetry Design: Megan Dent, Studio M Kitchen and Bath
Photography: Scott Amundson Photography

Tripp Smith Photography
Architect: Architecture +
This is an example of a medium sized traditional l-shaped utility room in Charleston with a submerged sink, shaker cabinets, beige cabinets, engineered stone countertops, blue walls, porcelain flooring, a side by side washer and dryer, multi-coloured floors and beige worktops.
This is an example of a medium sized traditional l-shaped utility room in Charleston with a submerged sink, shaker cabinets, beige cabinets, engineered stone countertops, blue walls, porcelain flooring, a side by side washer and dryer, multi-coloured floors and beige worktops.
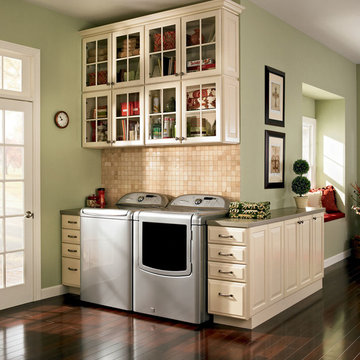
Winchester/Painted/Silk
Shenandoah Cabinetry
This is an example of a traditional utility room in DC Metro with beige cabinets, brown floors and beige worktops.
This is an example of a traditional utility room in DC Metro with beige cabinets, brown floors and beige worktops.
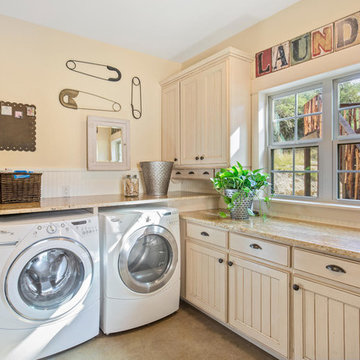
Photo of a rustic separated utility room in Austin with beige cabinets, beige walls, a side by side washer and dryer, beige floors and beige worktops.

Inner city self contained studio with the laundry in the ground floor garage. Plywood lining to walls and ceiling. Honed concrete floor.
Inspiration for a small contemporary single-wall utility room in Melbourne with a single-bowl sink, flat-panel cabinets, beige cabinets, laminate countertops, white splashback, mosaic tiled splashback, beige walls, concrete flooring, a side by side washer and dryer, beige worktops, a wood ceiling, wood walls and grey floors.
Inspiration for a small contemporary single-wall utility room in Melbourne with a single-bowl sink, flat-panel cabinets, beige cabinets, laminate countertops, white splashback, mosaic tiled splashback, beige walls, concrete flooring, a side by side washer and dryer, beige worktops, a wood ceiling, wood walls and grey floors.

Photographer: Kerri Torrey
Medium sized contemporary single-wall utility room in Toronto with a side by side washer and dryer, beige floors, a built-in sink, shaker cabinets, beige cabinets, engineered stone countertops, beige walls, ceramic flooring and beige worktops.
Medium sized contemporary single-wall utility room in Toronto with a side by side washer and dryer, beige floors, a built-in sink, shaker cabinets, beige cabinets, engineered stone countertops, beige walls, ceramic flooring and beige worktops.
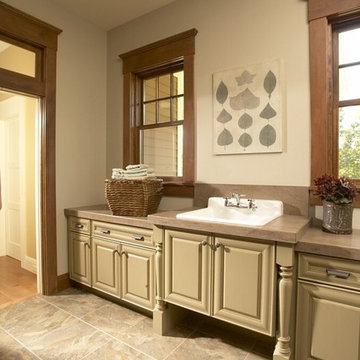
Photo of a large classic separated utility room in Cedar Rapids with a built-in sink, beige cabinets, raised-panel cabinets, laminate countertops, beige walls, ceramic flooring, beige floors and beige worktops.
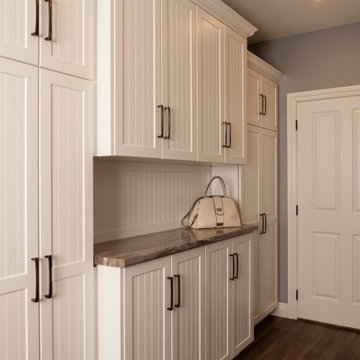
Large traditional single-wall utility room in Toronto with a double-bowl sink, louvered cabinets, beige cabinets, laminate countertops, grey walls, dark hardwood flooring, a side by side washer and dryer, brown floors and beige worktops.

Elegant traditional style home with some old world and Italian touches and materials and warm inviting tones.
This is an example of a medium sized traditional u-shaped separated utility room in San Francisco with a submerged sink, recessed-panel cabinets, beige cabinets, granite worktops, beige splashback, stone slab splashback, beige walls, porcelain flooring, a side by side washer and dryer, beige floors and beige worktops.
This is an example of a medium sized traditional u-shaped separated utility room in San Francisco with a submerged sink, recessed-panel cabinets, beige cabinets, granite worktops, beige splashback, stone slab splashback, beige walls, porcelain flooring, a side by side washer and dryer, beige floors and beige worktops.
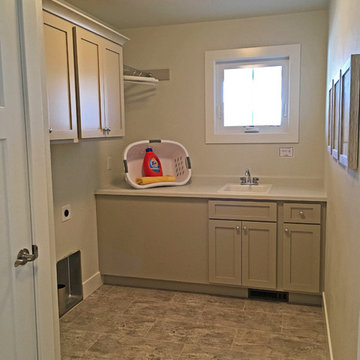
This spacious laundry room has both cabinet and counter space and will have a side by side washer and dryer.
This is an example of a large classic l-shaped separated utility room in Other with a built-in sink, shaker cabinets, beige cabinets, composite countertops, beige walls, ceramic flooring, a side by side washer and dryer and beige worktops.
This is an example of a large classic l-shaped separated utility room in Other with a built-in sink, shaker cabinets, beige cabinets, composite countertops, beige walls, ceramic flooring, a side by side washer and dryer and beige worktops.
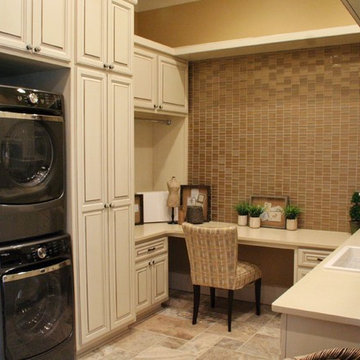
2013 Award Winner
Photo of a classic u-shaped utility room in Seattle with a built-in sink, raised-panel cabinets, beige cabinets, quartz worktops, beige walls, a stacked washer and dryer and beige worktops.
Photo of a classic u-shaped utility room in Seattle with a built-in sink, raised-panel cabinets, beige cabinets, quartz worktops, beige walls, a stacked washer and dryer and beige worktops.
Utility Room with Beige Cabinets and Beige Worktops Ideas and Designs
1