Utility Room with Beige Cabinets and Black Worktops Ideas and Designs
Refine by:
Budget
Sort by:Popular Today
21 - 40 of 50 photos
Item 1 of 3
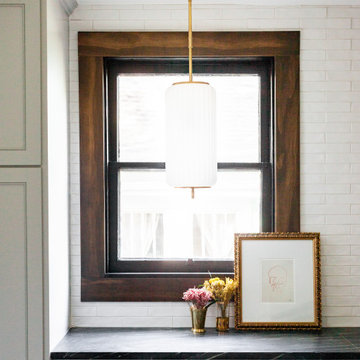
Upon entering the laundry room, its delightful rustic allure will captivate you instantly. The wooden outlines and decor provide a warm and inviting ambiance, complemented by opulent hints of gold for added sophistication.
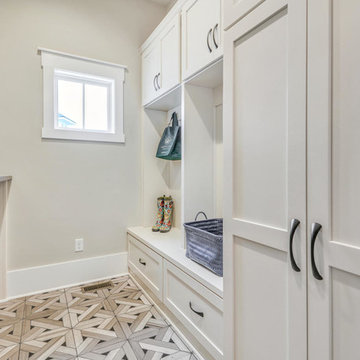
Design ideas for a medium sized classic galley utility room in Richmond with shaker cabinets, beige cabinets, granite worktops, beige walls, porcelain flooring, a side by side washer and dryer, multi-coloured floors and black worktops.
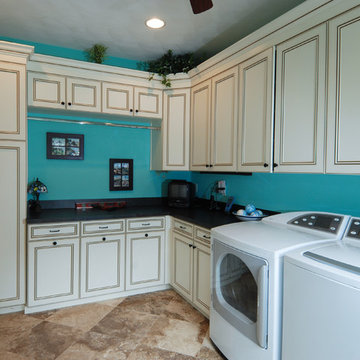
Inspiration for a traditional utility room in Other with beige cabinets, blue walls, beige floors and black worktops.
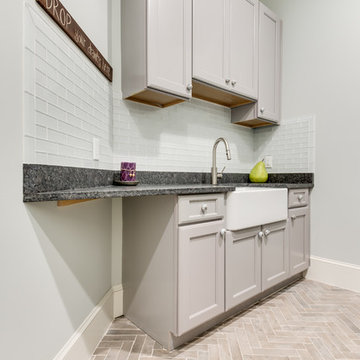
Main floor Laundry Room. Glass tile backsplash, custom cabinets and farm sink. Herringbone pattern floor tile.
Photo of a medium sized traditional galley separated utility room in Other with a belfast sink, ceramic flooring, recessed-panel cabinets, beige cabinets, granite worktops, grey walls, beige floors and black worktops.
Photo of a medium sized traditional galley separated utility room in Other with a belfast sink, ceramic flooring, recessed-panel cabinets, beige cabinets, granite worktops, grey walls, beige floors and black worktops.
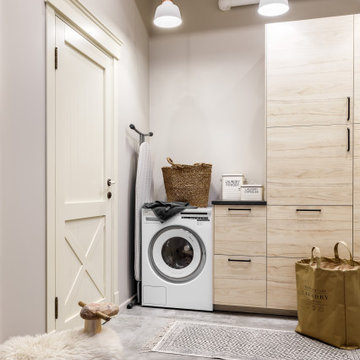
Medium sized rustic single-wall separated utility room in Saint Petersburg with flat-panel cabinets, beige cabinets, composite countertops, beige walls, porcelain flooring, a side by side washer and dryer, grey floors and black worktops.
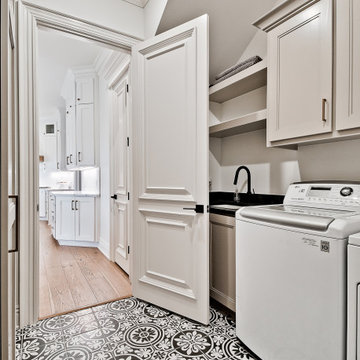
Inspiration for a medium sized traditional galley separated utility room in Other with a submerged sink, recessed-panel cabinets, beige cabinets, granite worktops, ceramic splashback, white walls, porcelain flooring, a side by side washer and dryer, black floors and black worktops.
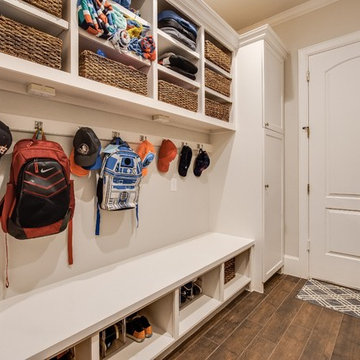
Photo of a large traditional galley utility room with a submerged sink, shaker cabinets, beige cabinets, beige walls, porcelain flooring, a side by side washer and dryer, brown floors, granite worktops and black worktops.
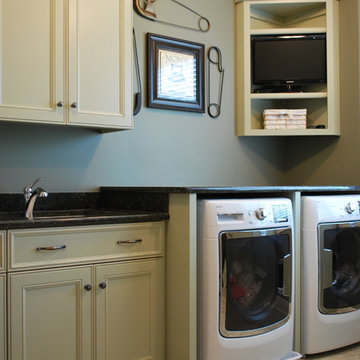
Tommy Okapal
This is an example of a large classic u-shaped utility room in Chicago with a submerged sink, recessed-panel cabinets, beige cabinets, granite worktops, grey walls, porcelain flooring, a side by side washer and dryer and black worktops.
This is an example of a large classic u-shaped utility room in Chicago with a submerged sink, recessed-panel cabinets, beige cabinets, granite worktops, grey walls, porcelain flooring, a side by side washer and dryer and black worktops.
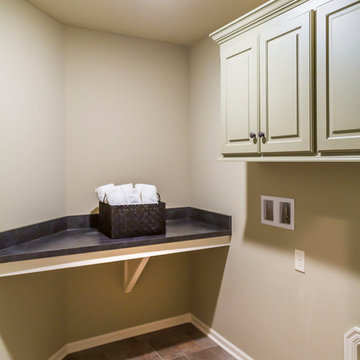
Photo of a medium sized bohemian single-wall laundry cupboard in Kansas City with louvered cabinets, beige cabinets, composite countertops, beige walls, ceramic flooring, a side by side washer and dryer, multi-coloured floors and black worktops.
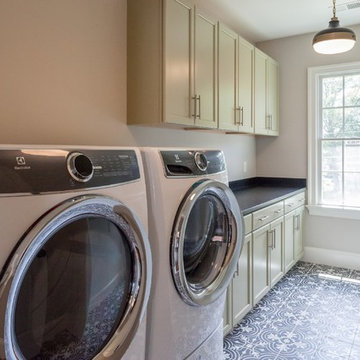
Traditional galley separated utility room in DC Metro with recessed-panel cabinets, beige walls, ceramic flooring, a side by side washer and dryer, multi-coloured floors, black worktops, a submerged sink and beige cabinets.
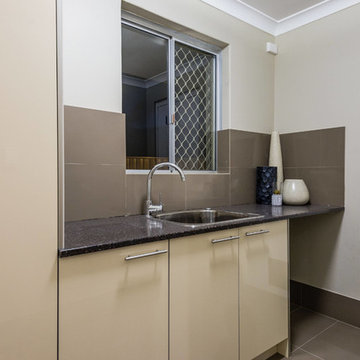
Small contemporary single-wall separated utility room in Perth with beige cabinets, beige walls, porcelain flooring, a stacked washer and dryer, brown floors, black worktops, a single-bowl sink, flat-panel cabinets and composite countertops.
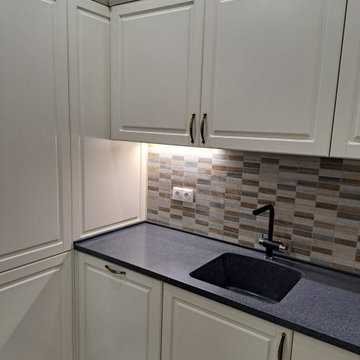
Кухня " МИА" создана и подходит для многих стилей:
* для Неоклассического стиля, если она в светло-бежевом тоне,
* для стиля LOFT, если она в графитовом цвете
* для скандинавского стиля - белый или светло-
серый цвет
* для современного стиля- это сочетание 2-х цветов- белый с синим, белый с изумрудным, винный цвет великолепно подойдёт для современного стиля.
кухня "МИА" как универсальный солдат" на все стили и времена.
Фасады из МДФ+ эмаль (NCS-выбор цветовой палитры очень большой), фурнитура Hettich/
Столешница из искусственного камня "под камень" с интегрированной мойкой
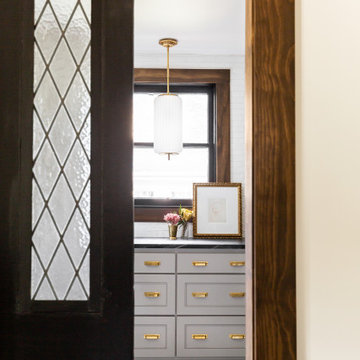
As you enter your laundry room, you'll be immediately drawn in by its charming rustic charm. The wooden furnishings and accents exude a welcoming and cozy atmosphere, while the gold embellishments add a touch of luxury.
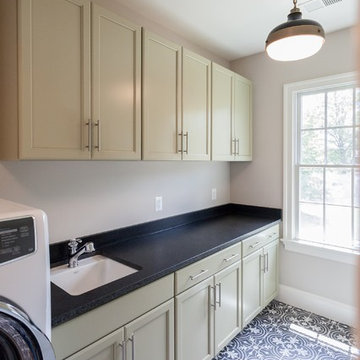
Inspiration for a traditional galley separated utility room in DC Metro with a submerged sink, recessed-panel cabinets, beige walls, ceramic flooring, a side by side washer and dryer, multi-coloured floors, black worktops and beige cabinets.
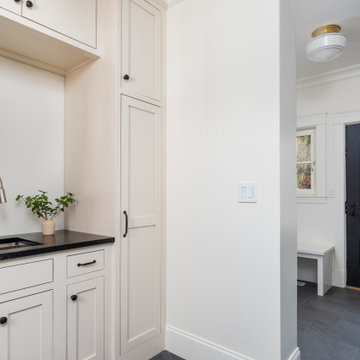
Laundry room
Photo of a traditional utility room in Boston with a submerged sink, shaker cabinets, beige cabinets, beige walls, porcelain flooring, a stacked washer and dryer, black floors and black worktops.
Photo of a traditional utility room in Boston with a submerged sink, shaker cabinets, beige cabinets, beige walls, porcelain flooring, a stacked washer and dryer, black floors and black worktops.
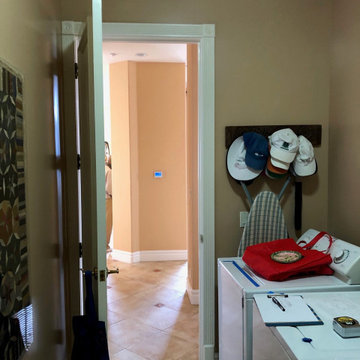
This is an example of a small contemporary galley separated utility room in Los Angeles with a built-in sink, flat-panel cabinets, beige cabinets, engineered stone countertops, white walls, porcelain flooring, a stacked washer and dryer, beige floors and black worktops.
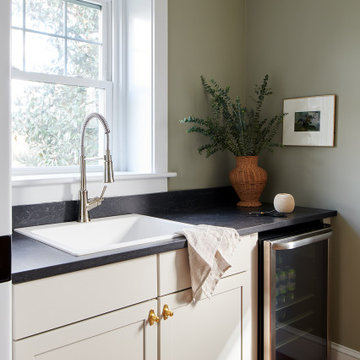
Modern but classic refined space perfect for the 1920s colonial style home.
Photo of a small traditional galley separated utility room in Philadelphia with a built-in sink, recessed-panel cabinets, beige cabinets, soapstone worktops, green walls, terracotta flooring, a stacked washer and dryer, orange floors and black worktops.
Photo of a small traditional galley separated utility room in Philadelphia with a built-in sink, recessed-panel cabinets, beige cabinets, soapstone worktops, green walls, terracotta flooring, a stacked washer and dryer, orange floors and black worktops.
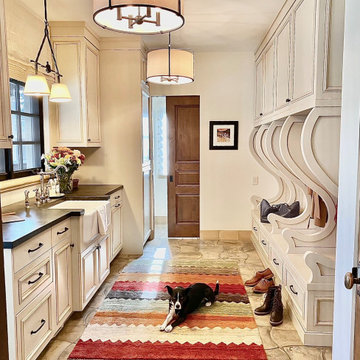
Design ideas for a large utility room in Denver with a belfast sink, beaded cabinets, beige cabinets, concrete worktops, beige walls, concrete flooring, a concealed washer and dryer and black worktops.
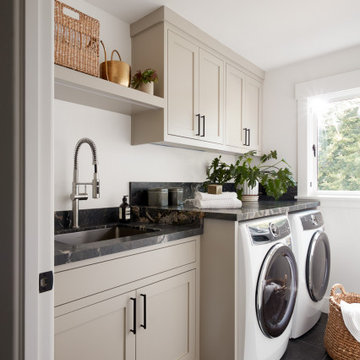
Design: CBespoke / Build: Jay Andre Construction / Styling: Yasna Glumac / Photography: Agnieszka Jakubowicz
Design ideas for a traditional single-wall separated utility room in San Francisco with a submerged sink, shaker cabinets, beige cabinets, a side by side washer and dryer, black floors and black worktops.
Design ideas for a traditional single-wall separated utility room in San Francisco with a submerged sink, shaker cabinets, beige cabinets, a side by side washer and dryer, black floors and black worktops.
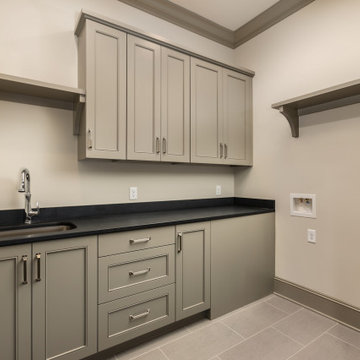
Large l-shaped separated utility room in Other with a submerged sink, recessed-panel cabinets, beige cabinets, granite worktops, beige walls, ceramic flooring, a side by side washer and dryer, beige floors and black worktops.
Utility Room with Beige Cabinets and Black Worktops Ideas and Designs
2