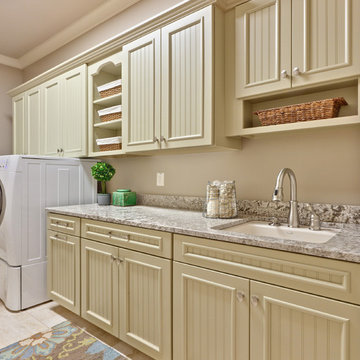Utility Room with Beige Cabinets and Blue Cabinets Ideas and Designs
Refine by:
Budget
Sort by:Popular Today
41 - 60 of 3,202 photos
Item 1 of 3

Design ideas for a small contemporary galley separated utility room in Detroit with a belfast sink, shaker cabinets, beige cabinets, wood worktops, a side by side washer and dryer and brown worktops.

When the kitchen and laundry are next to each other, we often find it needs a face lift as well. We simply carried the same hale navy to the cabinets and decided to go with a wood stained top.

Inspiration for a small traditional galley utility room in Columbus with a submerged sink, shaker cabinets, blue cabinets, granite worktops, white splashback, ceramic splashback, white walls, porcelain flooring, a stacked washer and dryer, grey floors and multicoloured worktops.

A clean, modern update to a spacious laundry room.
This is an example of a small contemporary galley separated utility room in Other with a single-bowl sink, shaker cabinets, blue cabinets, white walls, ceramic flooring, a side by side washer and dryer, grey floors and white worktops.
This is an example of a small contemporary galley separated utility room in Other with a single-bowl sink, shaker cabinets, blue cabinets, white walls, ceramic flooring, a side by side washer and dryer, grey floors and white worktops.

This super laundry room has lots of built in storage, including three extra large drying drawers with air flow and a timer, a built in ironing board with outlet and a light, a hanging area for drip drying, pet food alcoves, a center island and extra tall slated cupboards for long-handled items like brooms and mops. The mosaic glass tile backsplash was matched around corners. The pendant adds a fun industrial touch. The floor tiles are hard-wearing porcelain that looks like stone. The countertops are a quartz that mimics marble.

This is a mid-sized galley style laundry room with custom paint grade cabinets. These cabinets feature a beaded inset construction method with a high gloss sheen on the painted finish. We also included a rolling ladder for easy access to upper level storage areas.

Photo of a small coastal single-wall utility room in Atlanta with a submerged sink, shaker cabinets, blue cabinets, marble worktops, white splashback, marble splashback, yellow walls, medium hardwood flooring, a stacked washer and dryer, brown floors and white worktops.
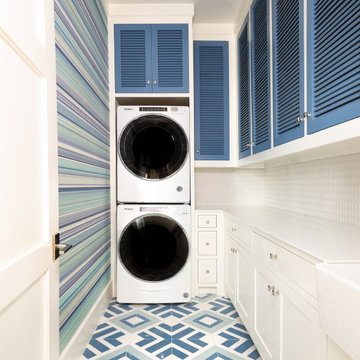
Design ideas for a traditional l-shaped utility room in Dallas with a belfast sink, louvered cabinets, blue cabinets, multi-coloured walls, a stacked washer and dryer, multi-coloured floors, white worktops and wallpapered walls.
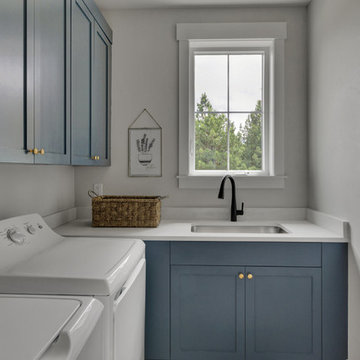
Design ideas for a small modern l-shaped separated utility room in Portland with an integrated sink, recessed-panel cabinets, blue cabinets, engineered stone countertops, white walls, a side by side washer and dryer, white floors and white worktops.

VIP Photography
This is an example of a traditional l-shaped utility room in Minneapolis with a submerged sink, shaker cabinets, blue cabinets, white walls, a stacked washer and dryer, grey floors and grey worktops.
This is an example of a traditional l-shaped utility room in Minneapolis with a submerged sink, shaker cabinets, blue cabinets, white walls, a stacked washer and dryer, grey floors and grey worktops.
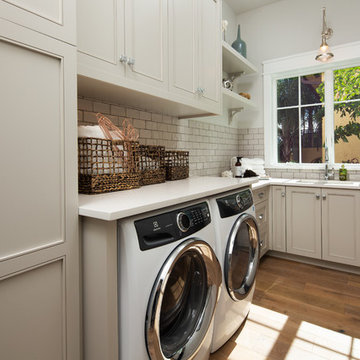
Inspiration for a beach style l-shaped separated utility room in Miami with a submerged sink, recessed-panel cabinets, beige cabinets, grey walls, light hardwood flooring, a side by side washer and dryer and white worktops.

Deborah Scannell - Saint Simons Island, GA
Design ideas for a nautical single-wall separated utility room with a submerged sink, white walls, dark hardwood flooring, a side by side washer and dryer, brown floors, white worktops, beaded cabinets and blue cabinets.
Design ideas for a nautical single-wall separated utility room with a submerged sink, white walls, dark hardwood flooring, a side by side washer and dryer, brown floors, white worktops, beaded cabinets and blue cabinets.

Photo of a classic utility room in Phoenix with a belfast sink, recessed-panel cabinets, beige cabinets, beige walls, a side by side washer and dryer, grey floors and grey worktops.

Architect: Tim Brown Architecture. Photographer: Casey Fry
Inspiration for a large country single-wall separated utility room in Austin with shaker cabinets, blue cabinets, marble worktops, blue walls, concrete flooring, a side by side washer and dryer, grey floors and white worktops.
Inspiration for a large country single-wall separated utility room in Austin with shaker cabinets, blue cabinets, marble worktops, blue walls, concrete flooring, a side by side washer and dryer, grey floors and white worktops.
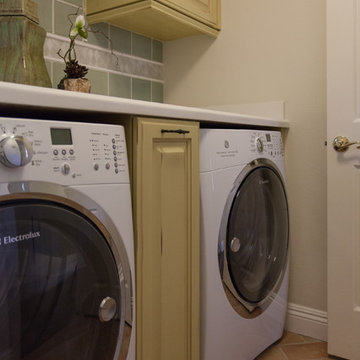
This is an example of a medium sized rural single-wall separated utility room in Orange County with a belfast sink, raised-panel cabinets, beige cabinets, laminate countertops, white walls, ceramic flooring, a side by side washer and dryer and white worktops.

Inspiration for a small contemporary single-wall separated utility room in Los Angeles with shaker cabinets, blue cabinets, quartz worktops, white walls, ceramic flooring, a stacked washer and dryer and white floors.
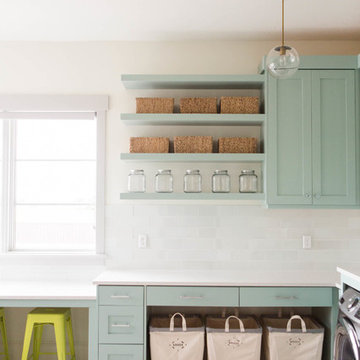
Kate Osborne
Inspiration for a classic l-shaped separated utility room in Salt Lake City with shaker cabinets, white walls, a side by side washer and dryer and blue cabinets.
Inspiration for a classic l-shaped separated utility room in Salt Lake City with shaker cabinets, white walls, a side by side washer and dryer and blue cabinets.
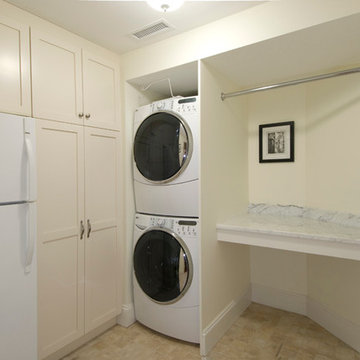
This laundry/pantry/storage room features built in cabinets, limestone floor and marble countertop.
Inspiration for a large modern utility room in Boston with recessed-panel cabinets, beige cabinets, marble worktops, beige walls and a stacked washer and dryer.
Inspiration for a large modern utility room in Boston with recessed-panel cabinets, beige cabinets, marble worktops, beige walls and a stacked washer and dryer.
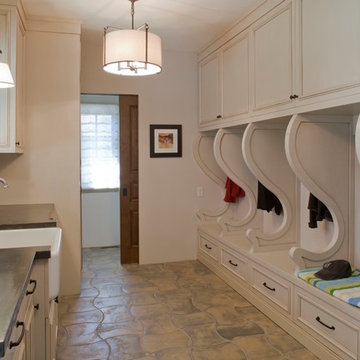
Mudroom-Laundry Room with shower and toilet behind pocket door. A cubby for everyone!
Design ideas for a classic utility room in Denver with a belfast sink, beige cabinets, concrete worktops, concrete flooring and beige floors.
Design ideas for a classic utility room in Denver with a belfast sink, beige cabinets, concrete worktops, concrete flooring and beige floors.
Utility Room with Beige Cabinets and Blue Cabinets Ideas and Designs
3
