Utility Room with Beige Cabinets and Brown Walls Ideas and Designs
Refine by:
Budget
Sort by:Popular Today
1 - 20 of 22 photos
Item 1 of 3

Cynthia Lynn Photography
Photo of a medium sized traditional single-wall utility room in Chicago with a submerged sink, recessed-panel cabinets, beige cabinets, granite worktops, porcelain flooring, a side by side washer and dryer, brown walls, multi-coloured floors and brown worktops.
Photo of a medium sized traditional single-wall utility room in Chicago with a submerged sink, recessed-panel cabinets, beige cabinets, granite worktops, porcelain flooring, a side by side washer and dryer, brown walls, multi-coloured floors and brown worktops.

Inspiration for a large traditional u-shaped separated utility room in Nashville with a submerged sink, shaker cabinets, beige cabinets, engineered stone countertops, porcelain flooring, a side by side washer and dryer and brown walls.

These photos are accredited to Diamond Cabinetry of Master Brand Cabinets. Diamond is a semi-custom cabinet line that allows for entry level custom cabinet modifications. They provide a wide selection of wood species,construction levels, premium finishes in stains, paints and glazes. Along with multiple door styles and interior accessories, this cabinetry is fitting for all styles!
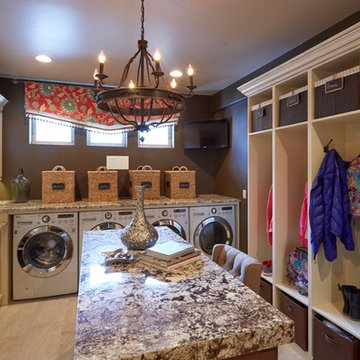
Kaskel Photo
Design ideas for an expansive classic utility room in Denver with a submerged sink, raised-panel cabinets, granite worktops, brown walls, ceramic flooring, a side by side washer and dryer and beige cabinets.
Design ideas for an expansive classic utility room in Denver with a submerged sink, raised-panel cabinets, granite worktops, brown walls, ceramic flooring, a side by side washer and dryer and beige cabinets.
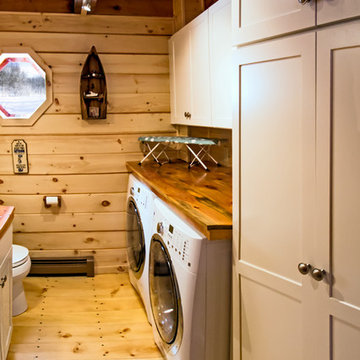
This laundry room/ powder room features Diamond cabinets. The Montgomery door style in Pearl paint works well with all the natural wood in the space.
Photo by Salted Soul Graphics
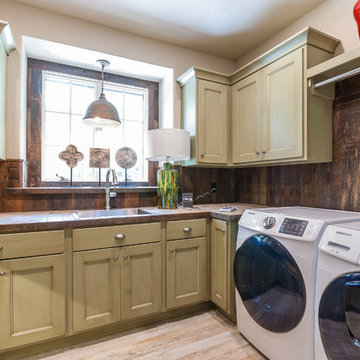
Clean lines with a rustic touch.
Inspiration for a medium sized rustic u-shaped utility room in Other with a built-in sink, flat-panel cabinets, tile countertops, brown walls, ceramic flooring, a side by side washer and dryer and beige cabinets.
Inspiration for a medium sized rustic u-shaped utility room in Other with a built-in sink, flat-panel cabinets, tile countertops, brown walls, ceramic flooring, a side by side washer and dryer and beige cabinets.
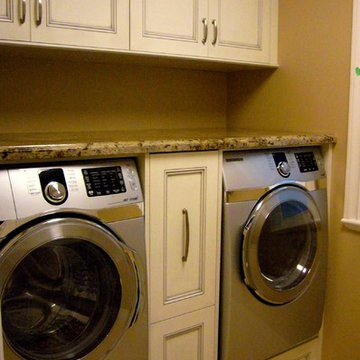
Design ideas for a medium sized traditional galley separated utility room in Vancouver with granite worktops, a side by side washer and dryer, limestone flooring, beige cabinets and brown walls.
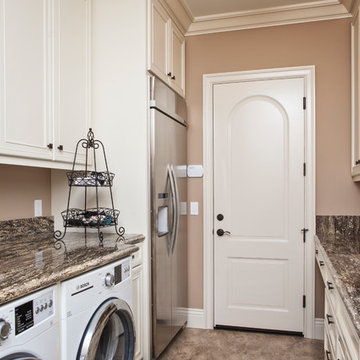
www.photosbycherie.com
This is an example of a medium sized classic galley utility room in San Francisco with a submerged sink, recessed-panel cabinets, beige cabinets, glass worktops, brown walls and a side by side washer and dryer.
This is an example of a medium sized classic galley utility room in San Francisco with a submerged sink, recessed-panel cabinets, beige cabinets, glass worktops, brown walls and a side by side washer and dryer.
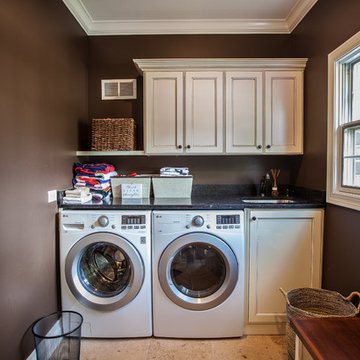
Traditional inset cabinetry (with a shaker and bead) flank these beautiful walls in Clarendon Hills. The two tone kitchen cabinets are finished in a dark brown (island and cabinet hood) and a cream with a glaze on the perimeter.
The multi-purpose laundry room also holds two mudroom lockers for shoes, jackets, winter accessories, and school supplies.
Cabinetry designed, built, and installed by Wheatland Custom Cabinetry & Woodwork. General contracting and remodel by Hyland Homes.
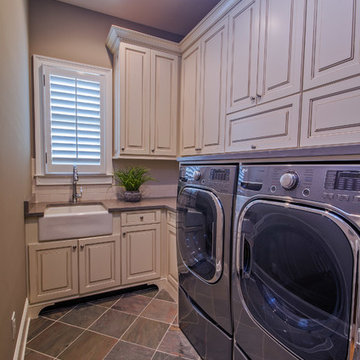
Take It Digital
Photo of a medium sized classic l-shaped utility room in Atlanta with a belfast sink, raised-panel cabinets, beige cabinets, brown walls, porcelain flooring and a side by side washer and dryer.
Photo of a medium sized classic l-shaped utility room in Atlanta with a belfast sink, raised-panel cabinets, beige cabinets, brown walls, porcelain flooring and a side by side washer and dryer.
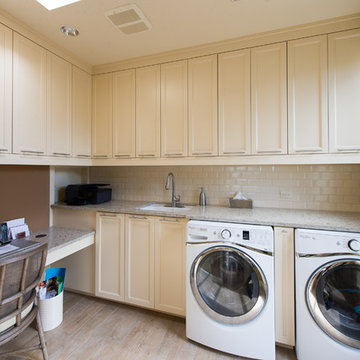
Gilbert Design Build with showrooms in Sarasota and Bradenton Florida created a new laundry room for these homeowners. In addition to having the new space be for laundry, they added a utility sink, tile backsplash, cabinetry (for storage) as well as a built-in desk and workstation. The new space is both functional and fashionable.
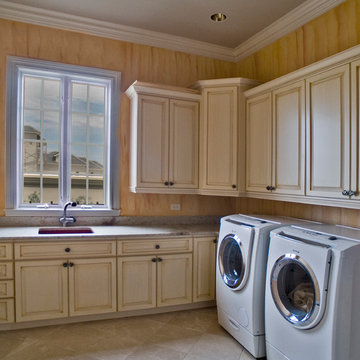
Design ideas for a large classic l-shaped separated utility room in Orlando with a submerged sink, raised-panel cabinets, beige cabinets, brown walls, ceramic flooring and a side by side washer and dryer.

Laundry room
www.press1photos.com
Inspiration for a medium sized rustic u-shaped separated utility room in Other with a submerged sink, raised-panel cabinets, granite worktops, ceramic flooring, a side by side washer and dryer, brown walls, beige floors, beige worktops and beige cabinets.
Inspiration for a medium sized rustic u-shaped separated utility room in Other with a submerged sink, raised-panel cabinets, granite worktops, ceramic flooring, a side by side washer and dryer, brown walls, beige floors, beige worktops and beige cabinets.
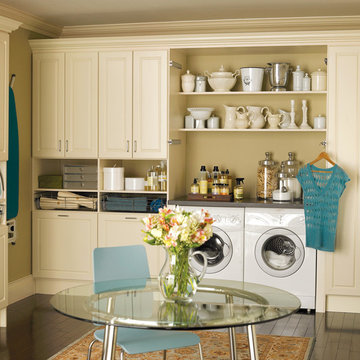
Photo of a large traditional l-shaped separated utility room in Other with raised-panel cabinets, beige cabinets, brown walls, dark hardwood flooring, a side by side washer and dryer and brown floors.
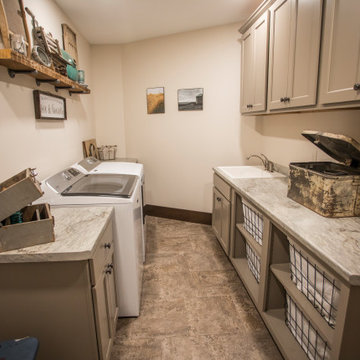
Storage galore in this main floor laundry room!
This is an example of a medium sized bohemian galley separated utility room in Cedar Rapids with a built-in sink, flat-panel cabinets, beige cabinets, laminate countertops, brown walls, vinyl flooring, a side by side washer and dryer, brown floors and grey worktops.
This is an example of a medium sized bohemian galley separated utility room in Cedar Rapids with a built-in sink, flat-panel cabinets, beige cabinets, laminate countertops, brown walls, vinyl flooring, a side by side washer and dryer, brown floors and grey worktops.
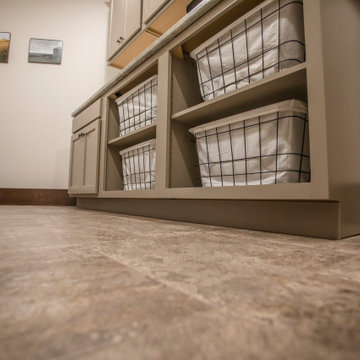
Storage galore in this main floor laundry room!
Photo of a medium sized eclectic galley separated utility room in Cedar Rapids with a built-in sink, flat-panel cabinets, beige cabinets, laminate countertops, brown walls, vinyl flooring, a side by side washer and dryer, brown floors and grey worktops.
Photo of a medium sized eclectic galley separated utility room in Cedar Rapids with a built-in sink, flat-panel cabinets, beige cabinets, laminate countertops, brown walls, vinyl flooring, a side by side washer and dryer, brown floors and grey worktops.
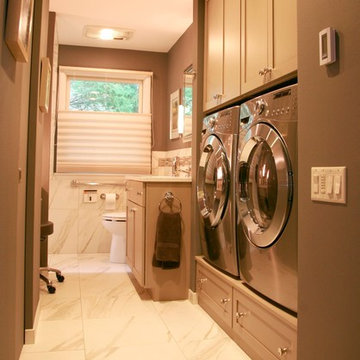
Design ideas for a large contemporary utility room in Other with flat-panel cabinets, beige cabinets, brown walls, marble flooring and white floors.
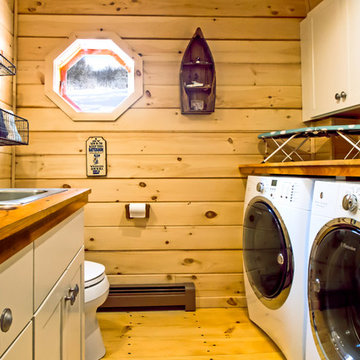
This laundry room/ powder room features Diamond cabinets. The Montgomery door style in Pearl paint works well with all the natural wood in the space.
Photo by Salted Soul Graphics
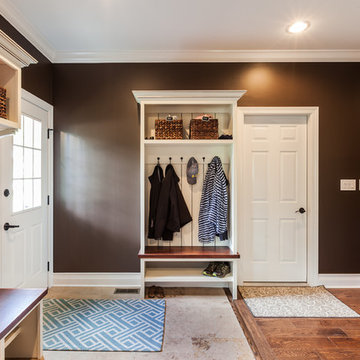
Traditional inset cabinetry (with a shaker and bead) flank these beautiful walls in Clarendon Hills. The two tone kitchen cabinets are finished in a dark brown (island and cabinet hood) and a cream with a glaze on the perimeter.
The multi-purpose laundry room also holds two mudroom lockers for shoes, jackets, winter accessories, and school supplies.
Cabinetry designed, built, and installed by Wheatland Custom Cabinetry & Woodwork. General contracting and remodel by Hyland Homes.
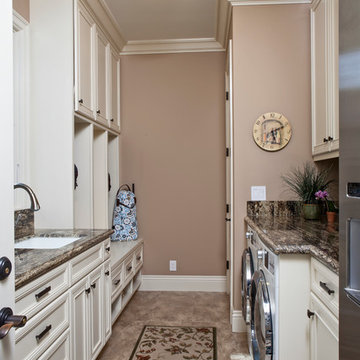
www.photosbycherie.com
Photo of a medium sized traditional galley utility room in San Francisco with a submerged sink, recessed-panel cabinets, glass worktops, brown walls, a side by side washer and dryer and beige cabinets.
Photo of a medium sized traditional galley utility room in San Francisco with a submerged sink, recessed-panel cabinets, glass worktops, brown walls, a side by side washer and dryer and beige cabinets.
Utility Room with Beige Cabinets and Brown Walls Ideas and Designs
1