Utility Room with Beige Cabinets and Concrete Flooring Ideas and Designs
Refine by:
Budget
Sort by:Popular Today
1 - 20 of 40 photos
Item 1 of 3

This is an example of a farmhouse u-shaped utility room in Jackson with a submerged sink, shaker cabinets, beige cabinets, wood worktops, white walls, concrete flooring, a side by side washer and dryer, grey floors and beige worktops.

Inspiration for a medium sized eclectic galley utility room in Philadelphia with a belfast sink, recessed-panel cabinets, beige cabinets, granite worktops, multi-coloured splashback, granite splashback, grey walls, concrete flooring, a side by side washer and dryer, multi-coloured floors, multicoloured worktops and exposed beams.
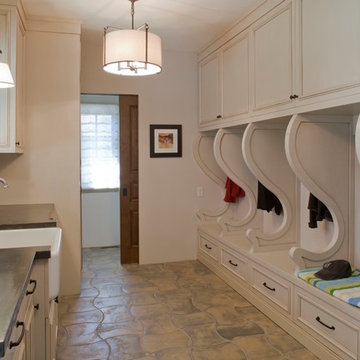
Mudroom-Laundry Room with shower and toilet behind pocket door. A cubby for everyone!
Design ideas for a classic utility room in Denver with a belfast sink, beige cabinets, concrete worktops, concrete flooring and beige floors.
Design ideas for a classic utility room in Denver with a belfast sink, beige cabinets, concrete worktops, concrete flooring and beige floors.
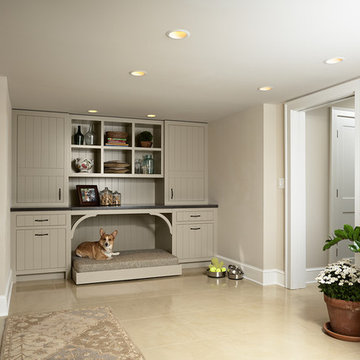
Susan Gilmore
Photo of a medium sized classic l-shaped utility room in Minneapolis with a submerged sink, flat-panel cabinets, concrete worktops, beige walls, concrete flooring, a side by side washer and dryer and beige cabinets.
Photo of a medium sized classic l-shaped utility room in Minneapolis with a submerged sink, flat-panel cabinets, concrete worktops, beige walls, concrete flooring, a side by side washer and dryer and beige cabinets.

Inner city self contained studio with the laundry in the ground floor garage. Plywood lining to walls and ceiling. Honed concrete floor.
This is an example of a small contemporary single-wall utility room in Melbourne with a single-bowl sink, flat-panel cabinets, beige cabinets, laminate countertops, white splashback, mosaic tiled splashback, beige walls, concrete flooring, a side by side washer and dryer, beige worktops, a wood ceiling and wood walls.
This is an example of a small contemporary single-wall utility room in Melbourne with a single-bowl sink, flat-panel cabinets, beige cabinets, laminate countertops, white splashback, mosaic tiled splashback, beige walls, concrete flooring, a side by side washer and dryer, beige worktops, a wood ceiling and wood walls.

Clever use of fitting the laundry in behind cabinet doors as paet of the kitchen renovation.
Photographed by Darryl Ellwood Photography
Design ideas for a small modern single-wall laundry cupboard in Brisbane with a built-in sink, flat-panel cabinets, beige cabinets, a stacked washer and dryer and concrete flooring.
Design ideas for a small modern single-wall laundry cupboard in Brisbane with a built-in sink, flat-panel cabinets, beige cabinets, a stacked washer and dryer and concrete flooring.

This is an example of a medium sized nautical l-shaped separated utility room in San Diego with a submerged sink, flat-panel cabinets, beige cabinets, engineered stone countertops, white splashback, ceramic splashback, white walls, concrete flooring, a stacked washer and dryer, multi-coloured floors and white worktops.
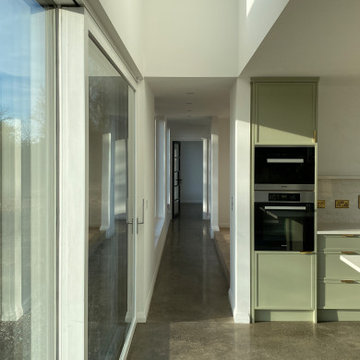
Polished concrete floors
This is an example of a large contemporary galley laundry cupboard in Dublin with raised-panel cabinets, beige cabinets, granite worktops, concrete flooring, grey floors, beige worktops and a vaulted ceiling.
This is an example of a large contemporary galley laundry cupboard in Dublin with raised-panel cabinets, beige cabinets, granite worktops, concrete flooring, grey floors, beige worktops and a vaulted ceiling.

Design ideas for a traditional single-wall separated utility room in Other with a submerged sink, shaker cabinets, beige cabinets, wood worktops, white splashback, cement tile splashback, white walls, concrete flooring, a stacked washer and dryer, multi-coloured floors and beige worktops.
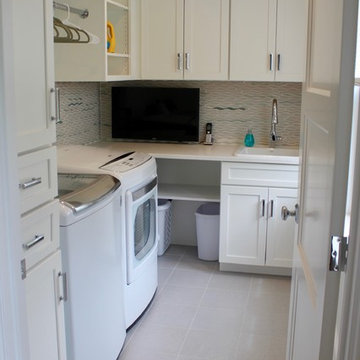
Photo of a medium sized classic l-shaped separated utility room in Boston with a built-in sink, beige cabinets, beige walls, concrete flooring, a side by side washer and dryer and grey floors.
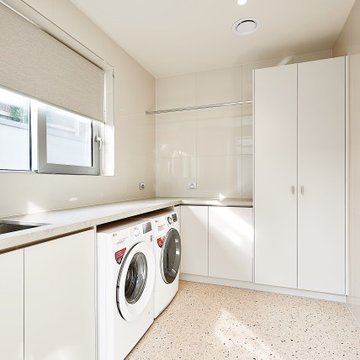
Simple white laundry, featuring the same stone as the kitchen for continuity purposes. Open air hanger allows for air drying with adequate ventilation. Functional and beautiful design.
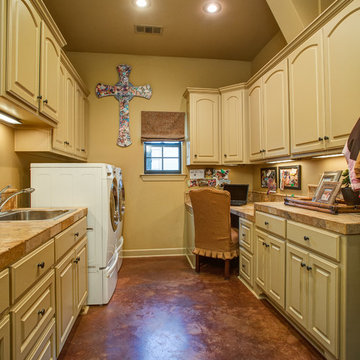
Custom home by Parkinson Building Group in Little Rock, AR.
Photo of a large traditional galley utility room in Little Rock with a built-in sink, raised-panel cabinets, beige cabinets, wood worktops, beige walls, concrete flooring, a side by side washer and dryer, brown floors and beige worktops.
Photo of a large traditional galley utility room in Little Rock with a built-in sink, raised-panel cabinets, beige cabinets, wood worktops, beige walls, concrete flooring, a side by side washer and dryer, brown floors and beige worktops.
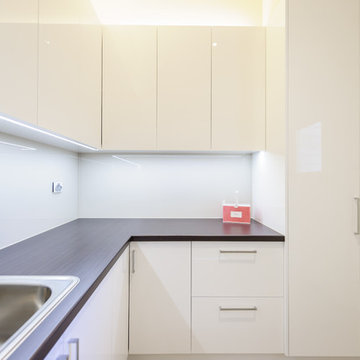
Large laundry with lots of storage and benchspace for folding washing. Drawers for dirty laundry. Laundry chute from upstairs.
Photography by [V] Style & Imagery
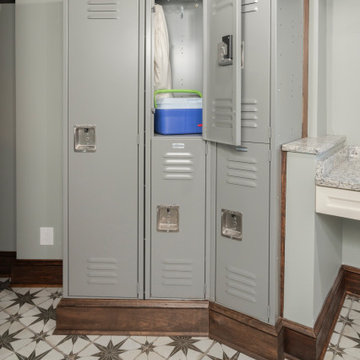
This is an example of a medium sized eclectic galley utility room in Philadelphia with a belfast sink, recessed-panel cabinets, beige cabinets, granite worktops, multi-coloured splashback, granite splashback, grey walls, concrete flooring, a side by side washer and dryer, multi-coloured floors, multicoloured worktops and exposed beams.
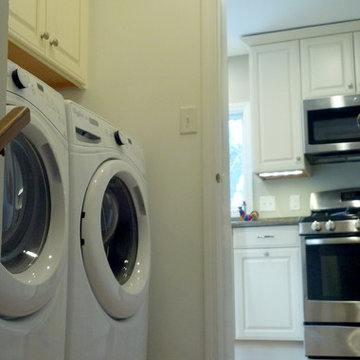
The laundry area, tucked behind the refrigerator, received a matching update as well.
Photo of a medium sized classic single-wall separated utility room in New York with raised-panel cabinets, beige cabinets, white walls, concrete flooring, a side by side washer and dryer and grey floors.
Photo of a medium sized classic single-wall separated utility room in New York with raised-panel cabinets, beige cabinets, white walls, concrete flooring, a side by side washer and dryer and grey floors.
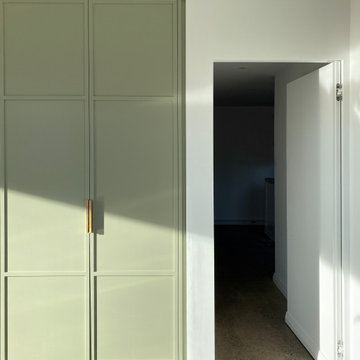
Hidden door to utility
Photo of a large galley laundry cupboard in Dublin with raised-panel cabinets, beige cabinets, granite worktops, beige worktops, a vaulted ceiling and concrete flooring.
Photo of a large galley laundry cupboard in Dublin with raised-panel cabinets, beige cabinets, granite worktops, beige worktops, a vaulted ceiling and concrete flooring.

This is an example of a medium sized bohemian galley utility room in Philadelphia with a belfast sink, recessed-panel cabinets, beige cabinets, granite worktops, multi-coloured splashback, granite splashback, grey walls, concrete flooring, a side by side washer and dryer, multi-coloured floors, multicoloured worktops and exposed beams.
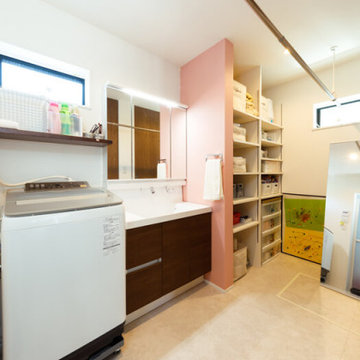
ドライルームも兼ねた、多機能な洗面・脱衣・ランドリールーム。2方向のスリット窓から光が入り、清々しい印象を強めます。薄紅色のアクセントクロスが空間全体に柔らかな印象を与えています。
Design ideas for a large modern single-wall separated utility room in Other with open cabinets, beige cabinets, white walls, concrete flooring, beige floors, a wallpapered ceiling and wallpapered walls.
Design ideas for a large modern single-wall separated utility room in Other with open cabinets, beige cabinets, white walls, concrete flooring, beige floors, a wallpapered ceiling and wallpapered walls.
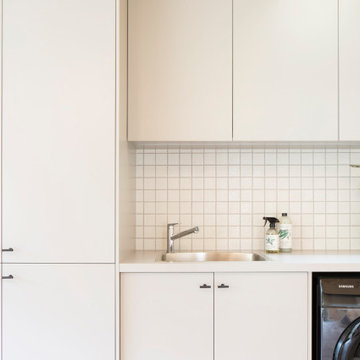
Inner city self contained studio with the laundry in the ground floor garage. Plywood lining to walls and ceiling. Honed concrete floor.
Photo of a small contemporary single-wall utility room in Melbourne with a built-in sink, flat-panel cabinets, beige cabinets, laminate countertops, white splashback, mosaic tiled splashback, beige walls, concrete flooring, a side by side washer and dryer, grey floors, beige worktops, a wood ceiling and wood walls.
Photo of a small contemporary single-wall utility room in Melbourne with a built-in sink, flat-panel cabinets, beige cabinets, laminate countertops, white splashback, mosaic tiled splashback, beige walls, concrete flooring, a side by side washer and dryer, grey floors, beige worktops, a wood ceiling and wood walls.

Photo of a medium sized eclectic galley utility room in Philadelphia with a belfast sink, recessed-panel cabinets, beige cabinets, granite worktops, multi-coloured splashback, granite splashback, grey walls, concrete flooring, a side by side washer and dryer, multi-coloured floors, multicoloured worktops and exposed beams.
Utility Room with Beige Cabinets and Concrete Flooring Ideas and Designs
1