Utility Room with Beige Cabinets and Dark Hardwood Flooring Ideas and Designs
Refine by:
Budget
Sort by:Popular Today
1 - 20 of 33 photos
Item 1 of 3

The beautiful design of this laundry room makes the idea of doing laundry seem like less of a chore! This space includes ample counter space, cabinetry storage, as well as a sink.

Inspiration for a large mediterranean u-shaped utility room in Cleveland with a submerged sink, raised-panel cabinets, beige cabinets, granite worktops, beige walls, dark hardwood flooring, a side by side washer and dryer and red floors.

Inspiration for a medium sized classic l-shaped utility room in San Francisco with raised-panel cabinets, beige cabinets, beige walls, a side by side washer and dryer, engineered stone countertops, dark hardwood flooring, brown floors and grey worktops.

Inspiration for a medium sized classic single-wall separated utility room in New York with a submerged sink, recessed-panel cabinets, beige cabinets, granite worktops, white walls, dark hardwood flooring and a stacked washer and dryer.

Tom Crane
Inspiration for a large traditional l-shaped separated utility room in Philadelphia with beige cabinets, an utility sink, shaker cabinets, wood worktops, beige walls, dark hardwood flooring, a side by side washer and dryer, brown floors and beige worktops.
Inspiration for a large traditional l-shaped separated utility room in Philadelphia with beige cabinets, an utility sink, shaker cabinets, wood worktops, beige walls, dark hardwood flooring, a side by side washer and dryer, brown floors and beige worktops.
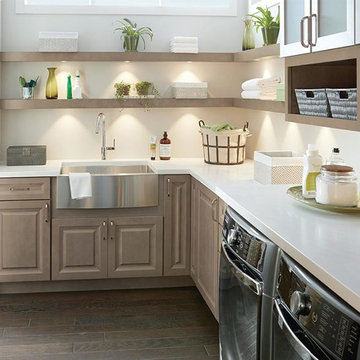
Medium sized traditional u-shaped utility room with a belfast sink, raised-panel cabinets, beige cabinets, beige walls, dark hardwood flooring, a side by side washer and dryer, brown floors and white worktops.
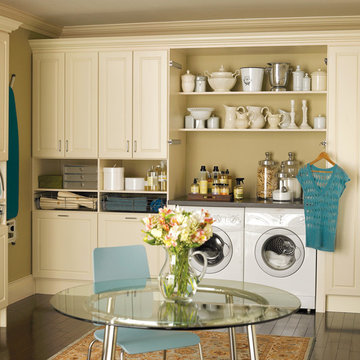
Give the illusion of a spacious laundry room by utilizing shelves, custom cabinets, and a pull-out ironing board.
Medium sized traditional l-shaped utility room in Orange County with beige cabinets, beige walls, a side by side washer and dryer, recessed-panel cabinets, composite countertops and dark hardwood flooring.
Medium sized traditional l-shaped utility room in Orange County with beige cabinets, beige walls, a side by side washer and dryer, recessed-panel cabinets, composite countertops and dark hardwood flooring.
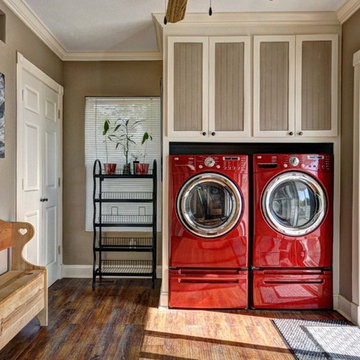
This is an example of a large classic utility room in Other with recessed-panel cabinets, beige cabinets, beige walls, dark hardwood flooring and a side by side washer and dryer.
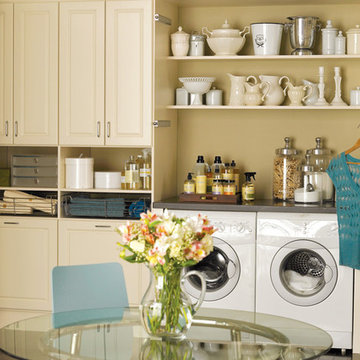
Photo of a medium sized country single-wall utility room in Philadelphia with flat-panel cabinets, beige cabinets, composite countertops, beige walls, dark hardwood flooring, a side by side washer and dryer and brown floors.

This kitchen used an in-frame design with mainly one painted colour, that being the Farrow & Ball Old White. This was accented with natural oak on the island unit pillars and on the bespoke cooker hood canopy. The Island unit features slide away tray storage on one side with tongue and grove panelling most of the way round. All of the Cupboard internals in this kitchen where clad in a Birch veneer.
The main Focus of the kitchen was a Mercury Range Cooker in Blueberry. Above the Mercury cooker was a bespoke hood canopy designed to be at the correct height in a very low ceiling room. The sink and tap where from Franke, the sink being a VBK 720 twin bowl ceramic sink and a Franke Venician tap in chrome.
The whole kitchen was topped of in a beautiful granite called Ivory Fantasy in a 30mm thickness with pencil round edge profile.
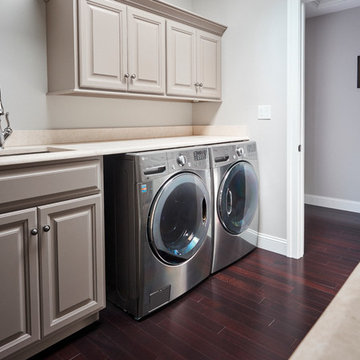
Brazilian Cherry (Jatoba Ebony-Expresso Stain with 35% sheen) Solid Prefinished 3/4" x 3 1/4" x RL 1'-7' Premium/A Grade 22.7 sqft per box X 237 boxes = 5390 sqft
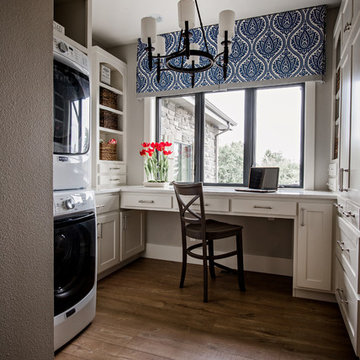
Inspiration for a rural u-shaped utility room in Denver with shaker cabinets, beige cabinets, dark hardwood flooring, a stacked washer and dryer, brown floors and grey walls.
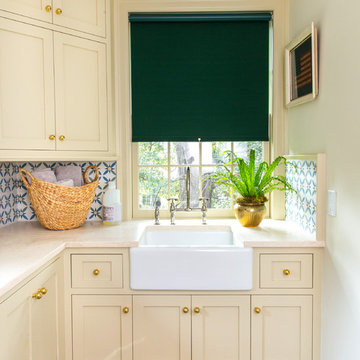
Full-scale interior design, architectural consultation, kitchen design, bath design, furnishings selection and project management for a home located in the historic district of Chapel Hill, North Carolina. The home features a fresh take on traditional southern decorating, and was included in the March 2018 issue of Southern Living magazine.
Read the full article here: https://www.southernliving.com/home/remodel/1930s-colonial-house-remodel
Photo by: Anna Routh
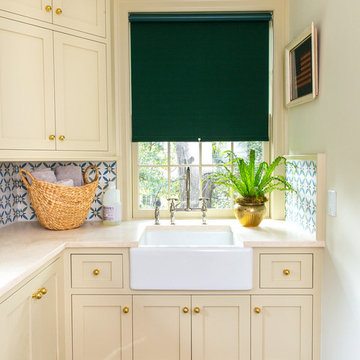
Anna Routh Photography
Inspiration for a traditional utility room in New York with a belfast sink, shaker cabinets, beige cabinets, beige walls, dark hardwood flooring and beige worktops.
Inspiration for a traditional utility room in New York with a belfast sink, shaker cabinets, beige cabinets, beige walls, dark hardwood flooring and beige worktops.

Joinery by Luxe Projects London — joinery colour is Slaked Lime Deep #150 by Little Greene
Inspiration for a small victorian laundry cupboard in London with recessed-panel cabinets, beige cabinets, beige walls, dark hardwood flooring, a stacked washer and dryer and brown floors.
Inspiration for a small victorian laundry cupboard in London with recessed-panel cabinets, beige cabinets, beige walls, dark hardwood flooring, a stacked washer and dryer and brown floors.

The Official Photographers - Aaron & Shannon Radford
Rural single-wall utility room in Hamilton with a belfast sink, shaker cabinets, beige cabinets, white walls, dark hardwood flooring, a side by side washer and dryer, brown floors and beige worktops.
Rural single-wall utility room in Hamilton with a belfast sink, shaker cabinets, beige cabinets, white walls, dark hardwood flooring, a side by side washer and dryer, brown floors and beige worktops.
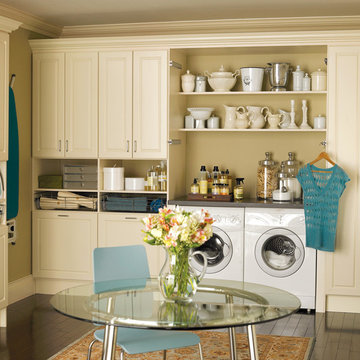
Laundry room cabinets in antique white finish with raised panel doors
Photo of a large farmhouse l-shaped utility room in Indianapolis with raised-panel cabinets, beige cabinets, composite countertops, beige walls, dark hardwood flooring, a side by side washer and dryer and brown floors.
Photo of a large farmhouse l-shaped utility room in Indianapolis with raised-panel cabinets, beige cabinets, composite countertops, beige walls, dark hardwood flooring, a side by side washer and dryer and brown floors.
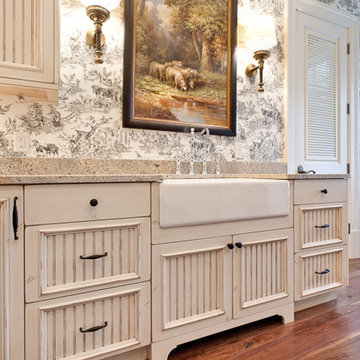
www.venvisio.com
Design ideas for a large classic l-shaped utility room in Atlanta with a belfast sink, beige cabinets, granite worktops, dark hardwood flooring and a side by side washer and dryer.
Design ideas for a large classic l-shaped utility room in Atlanta with a belfast sink, beige cabinets, granite worktops, dark hardwood flooring and a side by side washer and dryer.
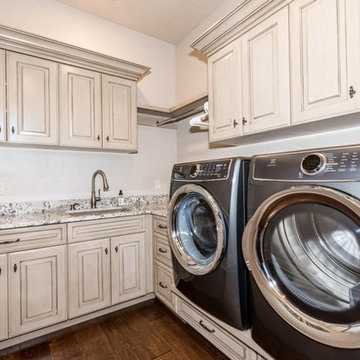
Storage drawers were built-in under the front load washer and dryer in the laundry room.
Jacob Thompson, Jet Streak Photography LLC
Inspiration for a small mediterranean l-shaped separated utility room in Other with a submerged sink, raised-panel cabinets, beige cabinets, granite worktops, beige walls, dark hardwood flooring, a side by side washer and dryer and brown floors.
Inspiration for a small mediterranean l-shaped separated utility room in Other with a submerged sink, raised-panel cabinets, beige cabinets, granite worktops, beige walls, dark hardwood flooring, a side by side washer and dryer and brown floors.
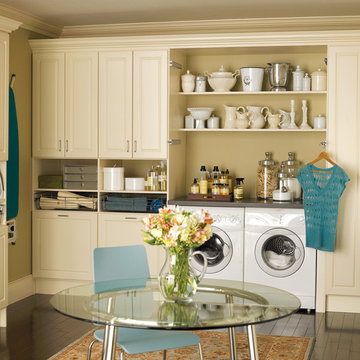
Large classic l-shaped utility room in Orange County with raised-panel cabinets, beige cabinets, engineered stone countertops, beige walls, dark hardwood flooring and a side by side washer and dryer.
Utility Room with Beige Cabinets and Dark Hardwood Flooring Ideas and Designs
1