Utility Room with Beige Cabinets and Granite Worktops Ideas and Designs
Refine by:
Budget
Sort by:Popular Today
41 - 60 of 280 photos
Item 1 of 3
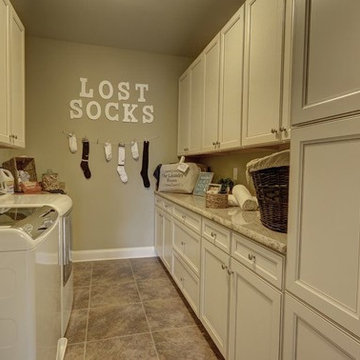
Inspiration for a medium sized classic galley utility room in Philadelphia with a single-bowl sink, raised-panel cabinets, beige cabinets, granite worktops, beige walls, ceramic flooring and a side by side washer and dryer.

Photo of a medium sized eclectic galley utility room in Philadelphia with a belfast sink, recessed-panel cabinets, beige cabinets, granite worktops, multi-coloured splashback, granite splashback, grey walls, concrete flooring, a side by side washer and dryer, multi-coloured floors, multicoloured worktops and exposed beams.
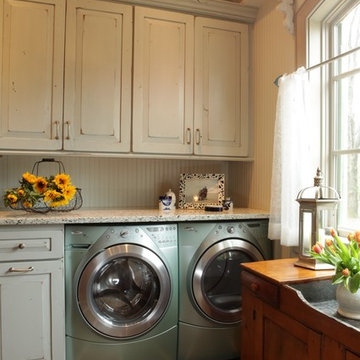
Denash Photography, Designed by Jenny Rausch C.K.D
This fabulous laundry room is a favorite. The distressed cabinetry with tumbled stone floor and custom piece of furniture sets it apart from any traditional laundry room. Bead board walls, granite countertop, beautiful blue gray washer dryer built in. The under counter laundry with folding area and dry sink are highly functional for any homeowner.
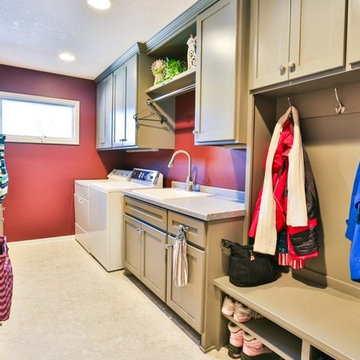
Mark Wingert
Design ideas for a medium sized classic galley utility room in Minneapolis with a built-in sink, shaker cabinets, beige cabinets, granite worktops, red walls, ceramic flooring and a side by side washer and dryer.
Design ideas for a medium sized classic galley utility room in Minneapolis with a built-in sink, shaker cabinets, beige cabinets, granite worktops, red walls, ceramic flooring and a side by side washer and dryer.
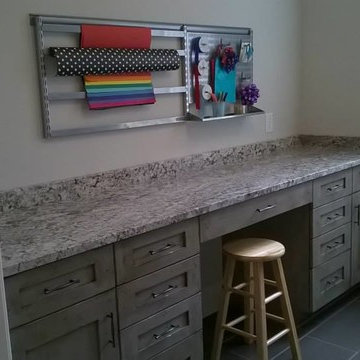
Part of the Laundry room for the 2015 St Margaret's Guild Decorator Show House showing the Gift Wrap Station. New Construction project - Colonial Revival. Cabinets by Cabinetry Ideas. Flooring by Daltile. Cabinet hardware by Richelieu. Gift Wrap station by Elfa via The Container Store.
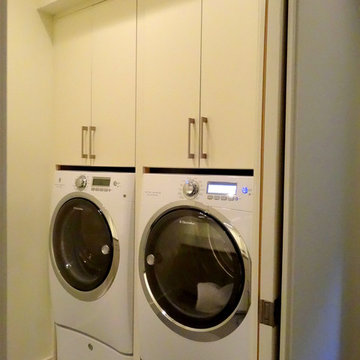
Photo By: Heather Taylor
Photo of a medium sized contemporary single-wall separated utility room in Charlotte with a submerged sink, flat-panel cabinets, beige cabinets, granite worktops, beige walls, ceramic flooring and a side by side washer and dryer.
Photo of a medium sized contemporary single-wall separated utility room in Charlotte with a submerged sink, flat-panel cabinets, beige cabinets, granite worktops, beige walls, ceramic flooring and a side by side washer and dryer.
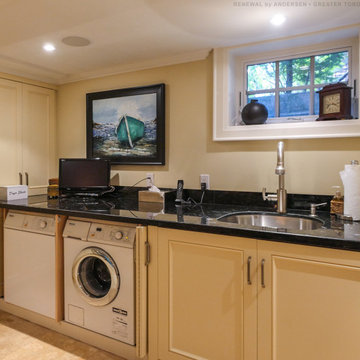
Great laundry room with new basement window we installed. This functional and stylish space with black counters and lots of space looks terrific with this new awning style basement window with colonial grilles. Get started replacing the windows in your house with Renewal by Andersen of Greater Toronto, serving most of Ontario.
Find out more about replacing your home windows and doors -- Contact Us Today! 844-819-3040

Medium sized bohemian galley utility room in Philadelphia with a belfast sink, recessed-panel cabinets, beige cabinets, granite worktops, multi-coloured splashback, granite splashback, grey walls, concrete flooring, a side by side washer and dryer, multi-coloured floors, multicoloured worktops and exposed beams.
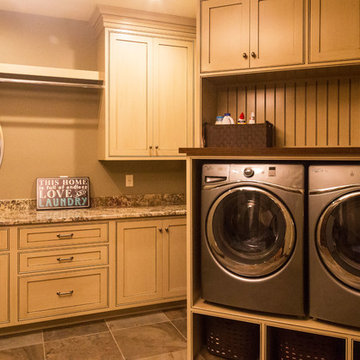
Inspiration for a medium sized classic u-shaped utility room in Other with a submerged sink, recessed-panel cabinets, beige cabinets, granite worktops, beige walls, porcelain flooring and a side by side washer and dryer.
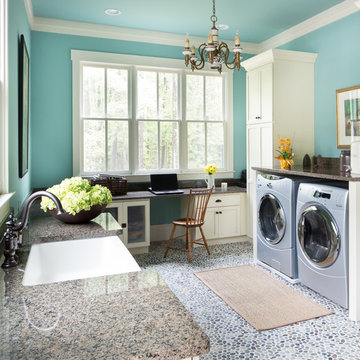
Inspiration for a large traditional u-shaped utility room in Charleston with a belfast sink, shaker cabinets, beige cabinets, granite worktops, blue walls, a side by side washer and dryer and multi-coloured floors.
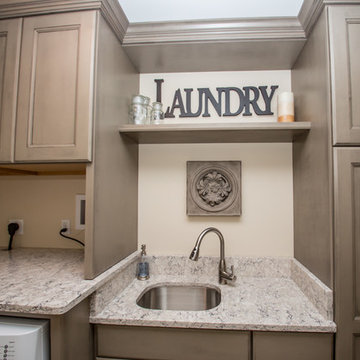
Decora Cabinetry, Maple Roslyn Door Style in the Angora finish. The countertops are Viatera “Aria” with eased edge.
Designer: Dave Mauricio
Photo Credit: Nicola Richard
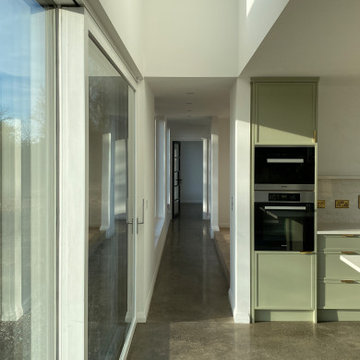
Polished concrete floors
This is an example of a large contemporary galley laundry cupboard in Dublin with raised-panel cabinets, beige cabinets, granite worktops, concrete flooring, grey floors, beige worktops and a vaulted ceiling.
This is an example of a large contemporary galley laundry cupboard in Dublin with raised-panel cabinets, beige cabinets, granite worktops, concrete flooring, grey floors, beige worktops and a vaulted ceiling.

Photo Credit: N. Leonard
Inspiration for a large country single-wall utility room in New York with a submerged sink, raised-panel cabinets, beige cabinets, granite worktops, grey walls, medium hardwood flooring, a side by side washer and dryer, brown floors, grey splashback, tonge and groove splashback, multicoloured worktops and tongue and groove walls.
Inspiration for a large country single-wall utility room in New York with a submerged sink, raised-panel cabinets, beige cabinets, granite worktops, grey walls, medium hardwood flooring, a side by side washer and dryer, brown floors, grey splashback, tonge and groove splashback, multicoloured worktops and tongue and groove walls.
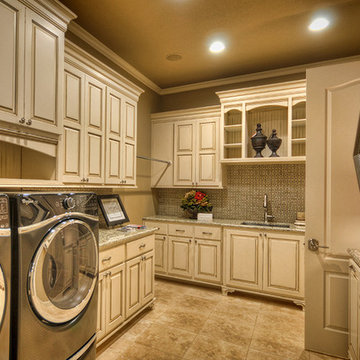
This is an example of a large classic single-wall laundry cupboard with a submerged sink, raised-panel cabinets, beige cabinets, granite worktops, beige walls, porcelain flooring, a side by side washer and dryer and brown floors.
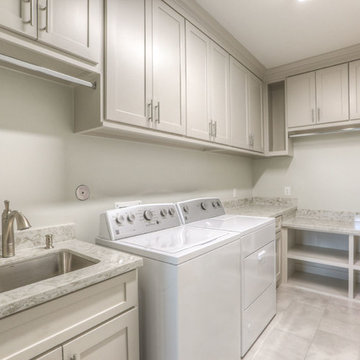
main laundry room by bedrooms
Inspiration for a large classic l-shaped separated utility room in Houston with a submerged sink, shaker cabinets, beige cabinets, granite worktops, white walls, ceramic flooring, a side by side washer and dryer and beige floors.
Inspiration for a large classic l-shaped separated utility room in Houston with a submerged sink, shaker cabinets, beige cabinets, granite worktops, white walls, ceramic flooring, a side by side washer and dryer and beige floors.
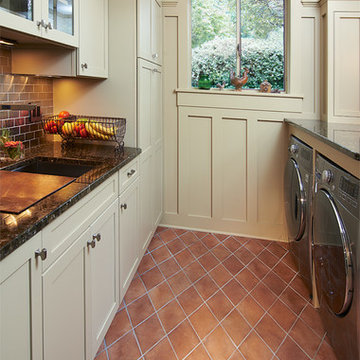
Dennis Roliff
Medium sized traditional galley utility room in Cleveland with recessed-panel cabinets, beige cabinets, white walls, ceramic flooring, a side by side washer and dryer, granite worktops and orange floors.
Medium sized traditional galley utility room in Cleveland with recessed-panel cabinets, beige cabinets, white walls, ceramic flooring, a side by side washer and dryer, granite worktops and orange floors.
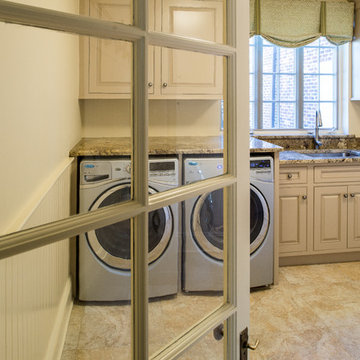
Patricia Burke
Inspiration for a medium sized traditional single-wall separated utility room in New York with a submerged sink, raised-panel cabinets, beige cabinets, granite worktops, beige walls, travertine flooring, a side by side washer and dryer, brown floors, brown worktops and a dado rail.
Inspiration for a medium sized traditional single-wall separated utility room in New York with a submerged sink, raised-panel cabinets, beige cabinets, granite worktops, beige walls, travertine flooring, a side by side washer and dryer, brown floors, brown worktops and a dado rail.
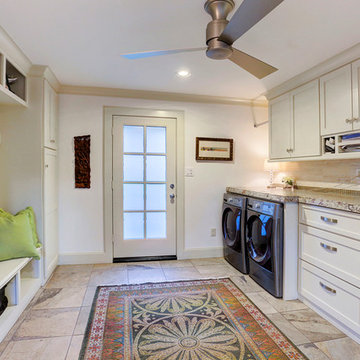
12x16 Mudroom and Utility room with two sets of French doors and access to both garage, side yard and back patio. Note extra drawers and organizer built-in. Was originally the breezeway.
Photo by TK Images
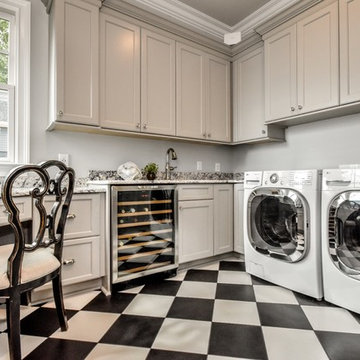
Large classic u-shaped utility room in Charlotte with a submerged sink, recessed-panel cabinets, beige cabinets, granite worktops, grey walls and a side by side washer and dryer.
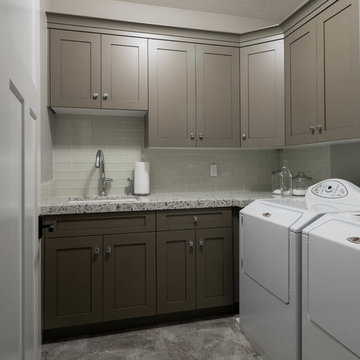
Photo of a medium sized classic single-wall separated utility room in Salt Lake City with a built-in sink, recessed-panel cabinets, beige cabinets, granite worktops, beige walls, ceramic flooring, a side by side washer and dryer and beige floors.
Utility Room with Beige Cabinets and Granite Worktops Ideas and Designs
3