Utility Room with Beige Cabinets and Grey Walls Ideas and Designs
Refine by:
Budget
Sort by:Popular Today
1 - 20 of 146 photos
Item 1 of 3

Laundry Room with built-in cubby/locker storage
Inspiration for a large classic utility room in Chicago with a belfast sink, beaded cabinets, beige cabinets, grey walls, a stacked washer and dryer, multi-coloured floors, grey worktops and feature lighting.
Inspiration for a large classic utility room in Chicago with a belfast sink, beaded cabinets, beige cabinets, grey walls, a stacked washer and dryer, multi-coloured floors, grey worktops and feature lighting.

Medium sized traditional single-wall separated utility room in Las Vegas with shaker cabinets, beige cabinets, grey walls, a stacked washer and dryer, ceramic flooring, beige floors, white worktops and a built-in sink.

Laundry/Utility
Photographer: Patrick Wong, Atelier Wong
Inspiration for a small traditional single-wall utility room in Austin with a submerged sink, shaker cabinets, beige cabinets, engineered stone countertops, grey walls, porcelain flooring, a side by side washer and dryer and multi-coloured floors.
Inspiration for a small traditional single-wall utility room in Austin with a submerged sink, shaker cabinets, beige cabinets, engineered stone countertops, grey walls, porcelain flooring, a side by side washer and dryer and multi-coloured floors.

Photo of a medium sized classic u-shaped utility room in Other with a submerged sink, recessed-panel cabinets, beige cabinets, granite worktops, grey walls and brick flooring.
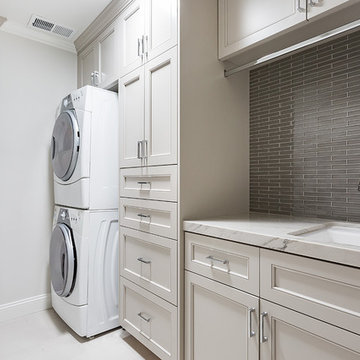
Photo of a classic single-wall utility room in San Francisco with a submerged sink, beige cabinets, marble worktops, grey walls, a stacked washer and dryer, white worktops and recessed-panel cabinets.

Ashley Avila Photography
Inspiration for a farmhouse single-wall separated utility room in Grand Rapids with a belfast sink, shaker cabinets, beige cabinets, brown floors, white worktops, composite countertops, grey walls and feature lighting.
Inspiration for a farmhouse single-wall separated utility room in Grand Rapids with a belfast sink, shaker cabinets, beige cabinets, brown floors, white worktops, composite countertops, grey walls and feature lighting.

Miro Dvorscak
Peterson Homebuilders, Inc.
329 Design
Design ideas for an expansive classic l-shaped separated utility room in Houston with a submerged sink, recessed-panel cabinets, beige cabinets, travertine flooring, a side by side washer and dryer, beige floors, engineered stone countertops and grey walls.
Design ideas for an expansive classic l-shaped separated utility room in Houston with a submerged sink, recessed-panel cabinets, beige cabinets, travertine flooring, a side by side washer and dryer, beige floors, engineered stone countertops and grey walls.

This prairie home tucked in the woods strikes a harmonious balance between modern efficiency and welcoming warmth.
The laundry space is designed for convenience and seamless organization by being cleverly concealed behind elegant doors. This practical design ensures that the laundry area remains tidy and out of sight when not in use.
---
Project designed by Minneapolis interior design studio LiLu Interiors. They serve the Minneapolis-St. Paul area, including Wayzata, Edina, and Rochester, and they travel to the far-flung destinations where their upscale clientele owns second homes.
For more about LiLu Interiors, see here: https://www.liluinteriors.com/
To learn more about this project, see here:
https://www.liluinteriors.com/portfolio-items/north-oaks-prairie-home-interior-design/
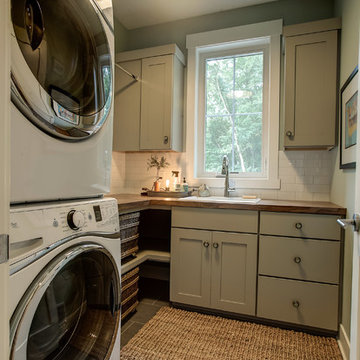
Photo of a small retro l-shaped separated utility room in Grand Rapids with a built-in sink, shaker cabinets, beige cabinets, wood worktops, grey walls, a stacked washer and dryer and beige floors.

This home had a generous master suite prior to the renovation; however, it was located close to the rest of the bedrooms and baths on the floor. They desired their own separate oasis with more privacy and asked us to design and add a 2nd story addition over the existing 1st floor family room, that would include a master suite with a laundry/gift wrapping room.
We added a 2nd story addition without adding to the existing footprint of the home. The addition is entered through a private hallway with a separate spacious laundry room, complete with custom storage cabinetry, sink area, and countertops for folding or wrapping gifts. The bedroom is brimming with details such as custom built-in storage cabinetry with fine trim mouldings, window seats, and a fireplace with fine trim details. The master bathroom was designed with comfort in mind. A custom double vanity and linen tower with mirrored front, quartz countertops and champagne bronze plumbing and lighting fixtures make this room elegant. Water jet cut Calcatta marble tile and glass tile make this walk-in shower with glass window panels a true work of art. And to complete this addition we added a large walk-in closet with separate his and her areas, including built-in dresser storage, a window seat, and a storage island. The finished renovation is their private spa-like place to escape the busyness of life in style and comfort. These delightful homeowners are already talking phase two of renovations with us and we look forward to a longstanding relationship with them.
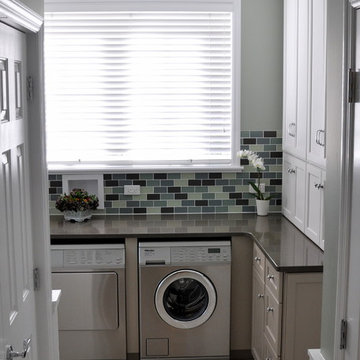
Traditional Concepts
Medium sized classic l-shaped separated utility room in Chicago with shaker cabinets, beige cabinets, engineered stone countertops, travertine flooring, a side by side washer and dryer and grey walls.
Medium sized classic l-shaped separated utility room in Chicago with shaker cabinets, beige cabinets, engineered stone countertops, travertine flooring, a side by side washer and dryer and grey walls.

This laundry room serves multiple uses, including designated drawers and plenty of counters for crafts and wrapping projects, and a walk out to an outdoor potting area with a custom zinc top.
Photography: Pam Singleton
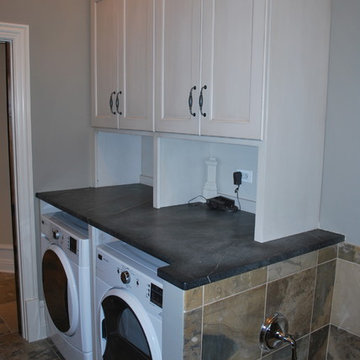
Tommy Okapal
Inspiration for a large traditional u-shaped utility room in Chicago with a submerged sink, recessed-panel cabinets, beige cabinets, granite worktops, grey walls, porcelain flooring, a side by side washer and dryer and black worktops.
Inspiration for a large traditional u-shaped utility room in Chicago with a submerged sink, recessed-panel cabinets, beige cabinets, granite worktops, grey walls, porcelain flooring, a side by side washer and dryer and black worktops.
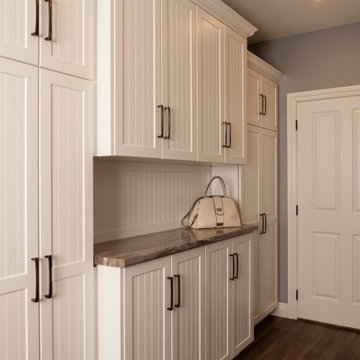
Large traditional single-wall utility room in Toronto with a double-bowl sink, louvered cabinets, beige cabinets, laminate countertops, grey walls, dark hardwood flooring, a side by side washer and dryer, brown floors and beige worktops.

We re-designed and renovated three bathrooms and a laundry/mudroom in this builder-grade tract home. All finishes were carefully sourced, and all millwork was designed and custom-built.
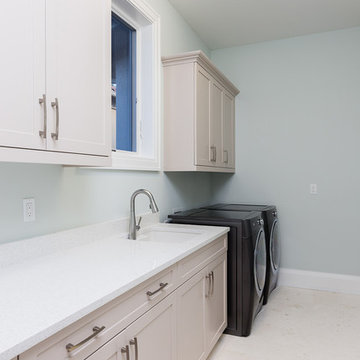
Professional Photography by South Florida Design
Medium sized contemporary single-wall separated utility room in Other with an utility sink, recessed-panel cabinets, beige cabinets, composite countertops, grey walls, ceramic flooring, a side by side washer and dryer and beige floors.
Medium sized contemporary single-wall separated utility room in Other with an utility sink, recessed-panel cabinets, beige cabinets, composite countertops, grey walls, ceramic flooring, a side by side washer and dryer and beige floors.
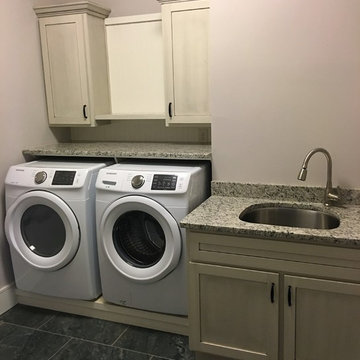
Custom Laundry Design
Medium sized classic single-wall separated utility room in Atlanta with a submerged sink, shaker cabinets, beige cabinets, granite worktops, grey walls, ceramic flooring and a side by side washer and dryer.
Medium sized classic single-wall separated utility room in Atlanta with a submerged sink, shaker cabinets, beige cabinets, granite worktops, grey walls, ceramic flooring and a side by side washer and dryer.

The perfect amount of space to get the laundry done! We love the color of the cabinets with the reclaimed wood (tractor trailer floor) counter tops...and again, that floor just brings everything together!
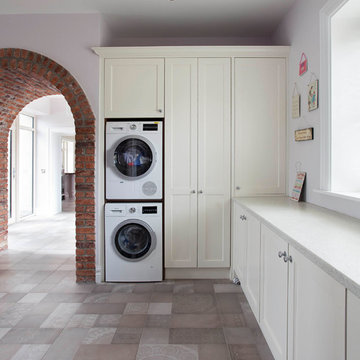
Taking inspiration from elements of both American and Belgian kitchen design, this custom crafted kitchen is a reflection of its owner’s personal taste. Rather than going for two contrasting colours, one sole shade has been selected in Helen Turkington Goat’s Beard to achieve a serene scheme, teamed with Calacatta marble work surfaces and splashback for a luxurious finish. Balancing form and function, practical storage solutions have been created to accommodate all kitchen essentials, with generous space dedicated to larder storage, integrated refrigeration and a concealed breakfast station in one tall run of beautifully crafted furniture.
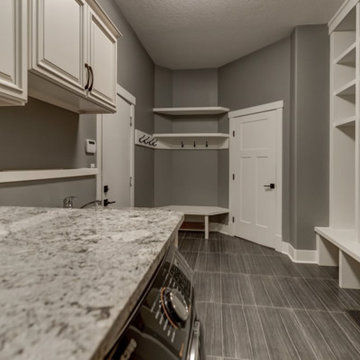
Inspiration for an expansive classic u-shaped utility room in Edmonton with a single-bowl sink, beaded cabinets, beige cabinets, granite worktops, grey walls, laminate floors, a side by side washer and dryer and brown floors.
Utility Room with Beige Cabinets and Grey Walls Ideas and Designs
1