Utility Room with Beige Cabinets and Red Cabinets Ideas and Designs
Refine by:
Budget
Sort by:Popular Today
161 - 180 of 1,398 photos
Item 1 of 3
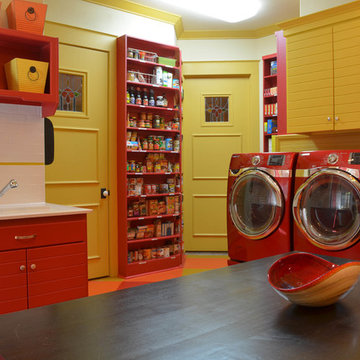
Photo: Sarah Greenman © 2013 Houzz
Design ideas for a classic utility room in Dallas with red cabinets.
Design ideas for a classic utility room in Dallas with red cabinets.

Un appartement familial haussmannien rénové, aménagé et agrandi avec la création d'un espace parental suite à la réunion de deux lots. Les fondamentaux classiques des pièces sont conservés et revisités tout en douceur avec des matériaux naturels et des couleurs apaisantes.

パウダールームはエレガンスデザインで、オリジナル洗面化粧台を造作!扉はクリーム系で塗り、シンプルな框デザイン。壁はゴールドの唐草柄が美しいYORKの輸入壁紙&ローズ系光沢のある壁紙&ガラスブロックでアクセント。洗面ボールとパウダーコーナーを天板の奥行きを変えて、座ってお化粧が出来るようににデザインしました。冬の寒さを軽減してくれる、デザインタオルウォーマーはカラー合わせて、ローズ系でオーダー設置。三面鏡は、サンワカンパニー〜。
小さいながらも、素敵なエレガンス空間が出来上がりました。

Photo of a large romantic l-shaped separated utility room in Cleveland with a built-in sink, raised-panel cabinets, laminate countertops, white walls, beige cabinets, laminate floors and grey floors.
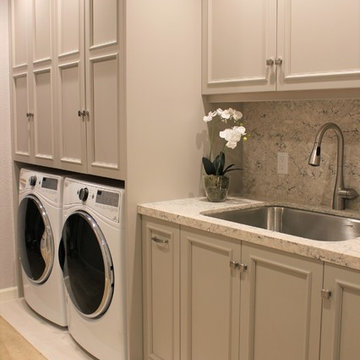
Photo of a traditional single-wall utility room in San Francisco with an utility sink, recessed-panel cabinets, beige cabinets, quartz worktops, grey walls, a side by side washer and dryer and beige worktops.
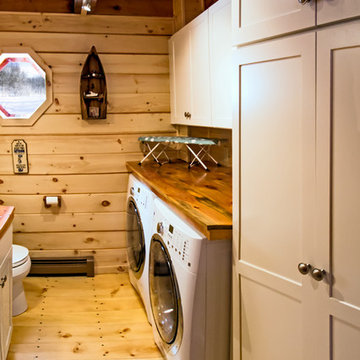
This laundry room/ powder room features Diamond cabinets. The Montgomery door style in Pearl paint works well with all the natural wood in the space.
Photo by Salted Soul Graphics
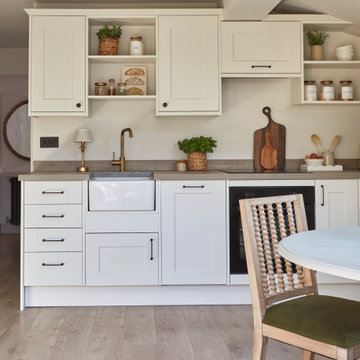
Rustic l-shaped utility room in London with a belfast sink, shaker cabinets, beige cabinets, wood worktops, white walls and laminate floors.
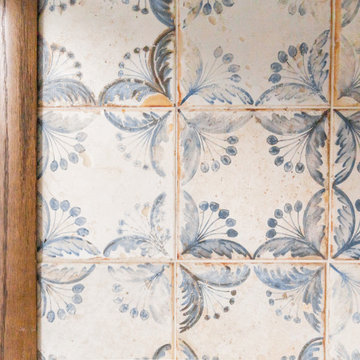
Design ideas for a medium sized traditional galley utility room in Dallas with shaker cabinets, beige cabinets, wood worktops, blue floors and brown worktops.
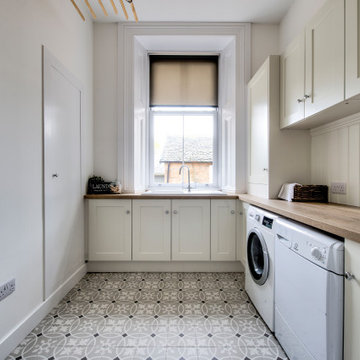
Large classic l-shaped separated utility room in Glasgow with an integrated sink, shaker cabinets, beige cabinets, wood worktops, beige walls, a side by side washer and dryer, multi-coloured floors and brown worktops.

Contemporary laundry and utility room in Cashmere with Wenge effect worktops. Elevated Miele washing machine and tumble dryer with pull-out shelf below for easy changeover of loads.

This laundry has the same stone flooring as the mudroom connecting the two spaces visually. While the wallpaper and matching fabric also tie into the mudroom area. Raised washer and dryer make use easy breezy. A Kohler sink with pull down faucet from Newport brass make doing laundry a fun task.

We painted these cabinets in a satin lacquer tinted to Benjamin Moore's "River Reflections". What a difference! Photo by Matthew Niemann
This is an example of an expansive traditional single-wall separated utility room in Austin with a submerged sink, raised-panel cabinets, engineered stone countertops, a side by side washer and dryer, white worktops and beige cabinets.
This is an example of an expansive traditional single-wall separated utility room in Austin with a submerged sink, raised-panel cabinets, engineered stone countertops, a side by side washer and dryer, white worktops and beige cabinets.

This light and airy laundry room/mudroom beckons you with two beautiful white capiz seashell pendant lights, custom floor to ceiling cabinetry with crown molding, raised washer and dryer with storage underneath, wooden folding counter, and wall paper accent wall
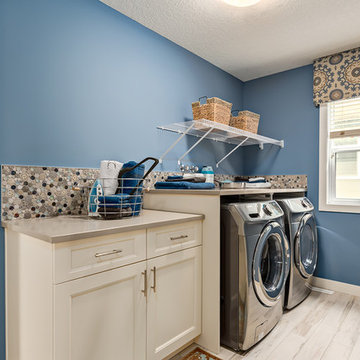
Photo of a small classic single-wall separated utility room in Calgary with recessed-panel cabinets, beige cabinets, blue walls and a side by side washer and dryer.

No space for a full laundry room? No problem! Hidden by closet doors, this fully functional laundry area is sleek and modern.
This is an example of a small contemporary single-wall laundry cupboard in San Francisco with a stacked washer and dryer, a submerged sink, flat-panel cabinets, beige cabinets and beige walls.
This is an example of a small contemporary single-wall laundry cupboard in San Francisco with a stacked washer and dryer, a submerged sink, flat-panel cabinets, beige cabinets and beige walls.

Design ideas for a traditional single-wall utility room in San Francisco with a submerged sink, shaker cabinets, beige cabinets, black floors and grey worktops.
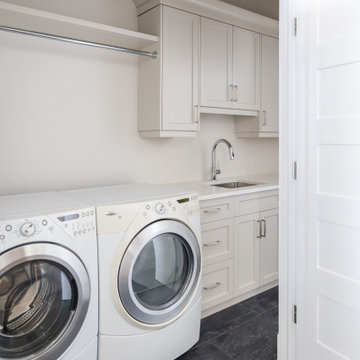
This is an example of a small classic single-wall laundry cupboard in Toronto with a submerged sink, shaker cabinets, beige cabinets, engineered stone countertops, a side by side washer and dryer and white worktops.

Our St. Pete studio designed this stunning home in a Greek Mediterranean style to create the best of Florida waterfront living. We started with a neutral palette and added pops of bright blue to recreate the hues of the ocean in the interiors. Every room is carefully curated to ensure a smooth flow and feel, including the luxurious bathroom, which evokes a calm, soothing vibe. All the bedrooms are decorated to ensure they blend well with the rest of the home's decor. The large outdoor pool is another beautiful highlight which immediately puts one in a relaxing holiday mood!
---
Pamela Harvey Interiors offers interior design services in St. Petersburg and Tampa, and throughout Florida's Suncoast area, from Tarpon Springs to Naples, including Bradenton, Lakewood Ranch, and Sarasota.
For more about Pamela Harvey Interiors, see here: https://www.pamelaharveyinteriors.com/
To learn more about this project, see here: https://www.pamelaharveyinteriors.com/portfolio-galleries/waterfront-home-tampa-fl

This stunning home is a combination of the best of traditional styling with clean and modern design, creating a look that will be as fresh tomorrow as it is today. Traditional white painted cabinetry in the kitchen, combined with the slab backsplash, a simpler door style and crown moldings with straight lines add a sleek, non-fussy style. An architectural hood with polished brass accents and stainless steel appliances dress up this painted kitchen for upscale, contemporary appeal. The kitchen islands offers a notable color contrast with their rich, dark, gray finish.
The stunning bar area is the entertaining hub of the home. The second bar allows the homeowners an area for their guests to hang out and keeps them out of the main work zone.
The family room used to be shut off from the kitchen. Opening up the wall between the two rooms allows for the function of modern living. The room was full of built ins that were removed to give the clean esthetic the homeowners wanted. It was a joy to redesign the fireplace to give it the contemporary feel they longed for.
Their used to be a large angled wall in the kitchen (the wall the double oven and refrigerator are on) by straightening that out, the homeowners gained better function in the kitchen as well as allowing for the first floor laundry to now double as a much needed mudroom room as well.

A small laundry room was reworked to provide space for a mudroom bench and additional storage
Design ideas for a small classic single-wall utility room in Seattle with raised-panel cabinets, beige cabinets, beige walls, ceramic flooring, a stacked washer and dryer and beige floors.
Design ideas for a small classic single-wall utility room in Seattle with raised-panel cabinets, beige cabinets, beige walls, ceramic flooring, a stacked washer and dryer and beige floors.
Utility Room with Beige Cabinets and Red Cabinets Ideas and Designs
9