Utility Room with an Integrated Sink and Beige Floors Ideas and Designs
Refine by:
Budget
Sort by:Popular Today
1 - 20 of 78 photos
Item 1 of 3

The laundry room is in between both of these bedrooms. Now follow the niche gallery hall with skylights overhead to the master bedroom with north facing bed space and a fireplace.

Small industrial galley separated utility room in Barcelona with an integrated sink, recessed-panel cabinets, white cabinets, composite countertops, beige walls, medium hardwood flooring, a side by side washer and dryer, beige floors and beige worktops.

Speckman Photography
Photo of a medium sized rustic l-shaped separated utility room in Other with an integrated sink, medium wood cabinets, composite countertops, grey walls, a side by side washer and dryer, travertine flooring, beige floors and recessed-panel cabinets.
Photo of a medium sized rustic l-shaped separated utility room in Other with an integrated sink, medium wood cabinets, composite countertops, grey walls, a side by side washer and dryer, travertine flooring, beige floors and recessed-panel cabinets.

This is an example of a medium sized contemporary galley utility room in London with an integrated sink, flat-panel cabinets, turquoise cabinets, composite countertops, white splashback, porcelain splashback, white walls, porcelain flooring, a side by side washer and dryer, beige floors and white worktops.

This is an example of a small classic single-wall laundry cupboard in New York with an integrated sink, flat-panel cabinets, white cabinets, beige walls, limestone flooring, a stacked washer and dryer and beige floors.
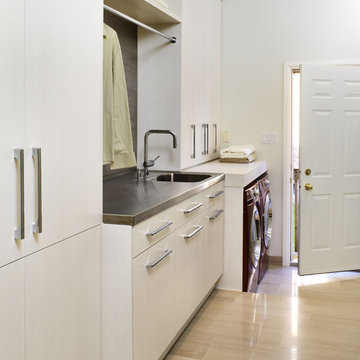
Donna Griffith Photography
Contemporary utility room in Toronto with stainless steel worktops, limestone flooring, a side by side washer and dryer, beige floors, white cabinets, an integrated sink and white walls.
Contemporary utility room in Toronto with stainless steel worktops, limestone flooring, a side by side washer and dryer, beige floors, white cabinets, an integrated sink and white walls.
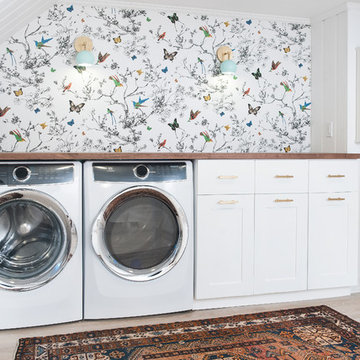
Photography: Ben Gebo
Photo of a medium sized classic utility room in Boston with an integrated sink, recessed-panel cabinets, white cabinets, wood worktops, white walls, light hardwood flooring, a side by side washer and dryer and beige floors.
Photo of a medium sized classic utility room in Boston with an integrated sink, recessed-panel cabinets, white cabinets, wood worktops, white walls, light hardwood flooring, a side by side washer and dryer and beige floors.

Contemporary Laundry Room / Butlers Pantry that serves the need of Food Storage and also being a functional Laundry Room with Washer and Clothes Storage

3階にあった水まわりスペースは、効率の良い生活動線を考えて2階に移動。深いブルーのタイルが、程よいアクセントになっている
Photo of a medium sized modern single-wall utility room in Fukuoka with an integrated sink, flat-panel cabinets, grey cabinets, composite countertops, white walls, a stacked washer and dryer, beige floors, white worktops, a wallpapered ceiling and wallpapered walls.
Photo of a medium sized modern single-wall utility room in Fukuoka with an integrated sink, flat-panel cabinets, grey cabinets, composite countertops, white walls, a stacked washer and dryer, beige floors, white worktops, a wallpapered ceiling and wallpapered walls.
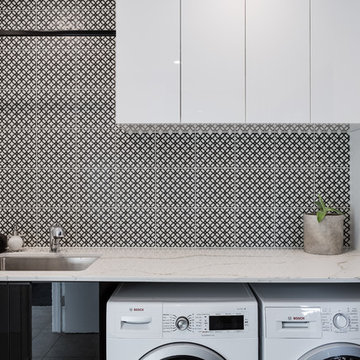
Large modern galley utility room in Sunshine Coast with flat-panel cabinets, marble worktops, white walls, a side by side washer and dryer, beige floors, white worktops and an integrated sink.

This utility room (and WC) was created in a previously dead space. It included a new back door to the garden and lots of storage as well as more work surface and also a second sink. We continued the floor through. Glazed doors to the front and back of the house meant we could get light from all areas and access to all areas of the home.
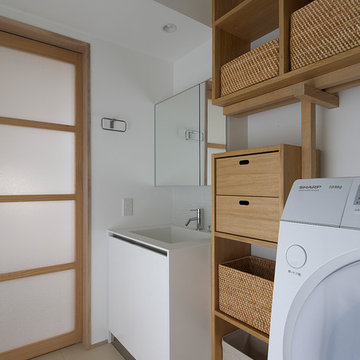
This is an example of a world-inspired single-wall utility room in Osaka with an integrated sink, open cabinets, medium wood cabinets, white walls and beige floors.
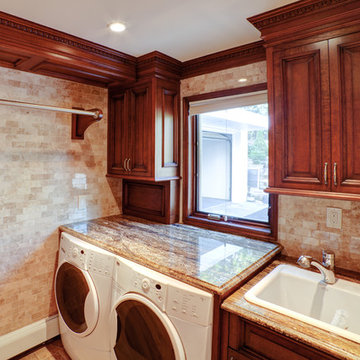
Design ideas for a medium sized classic u-shaped utility room in New York with an integrated sink, raised-panel cabinets, medium wood cabinets, granite worktops, beige walls, a side by side washer and dryer, beige floors and beige worktops.
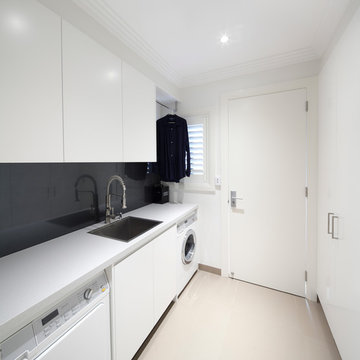
Zeitgeist Photography
Design ideas for a large contemporary galley separated utility room in Sydney with an integrated sink, flat-panel cabinets, white cabinets, quartz worktops, white walls, porcelain flooring, beige floors and white worktops.
Design ideas for a large contemporary galley separated utility room in Sydney with an integrated sink, flat-panel cabinets, white cabinets, quartz worktops, white walls, porcelain flooring, beige floors and white worktops.

Medium sized contemporary single-wall separated utility room in Toronto with an integrated sink, flat-panel cabinets, blue cabinets, wood worktops, white walls, ceramic flooring, a side by side washer and dryer, beige floors and orange worktops.
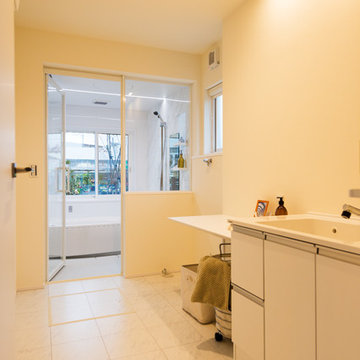
Photo of a world-inspired utility room in Other with an integrated sink, flat-panel cabinets, white cabinets, beige walls, beige floors and beige worktops.
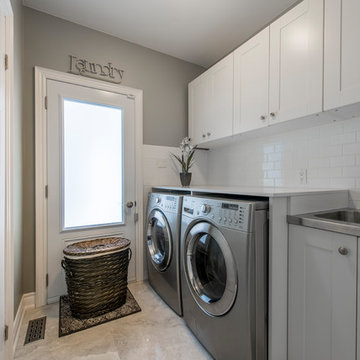
Photo of a medium sized contemporary single-wall utility room in Toronto with an integrated sink, shaker cabinets, white cabinets, composite countertops, grey walls, a side by side washer and dryer, beige floors and white worktops.
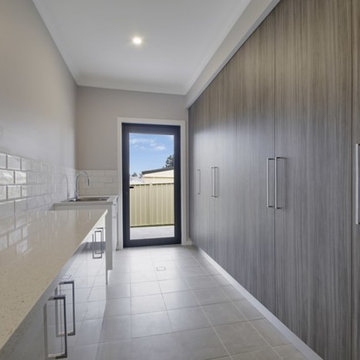
Kensit Architects
Design ideas for a large modern galley utility room in Canberra - Queanbeyan with an integrated sink, medium wood cabinets, granite worktops, beige walls, ceramic flooring, an integrated washer and dryer, beige floors and white worktops.
Design ideas for a large modern galley utility room in Canberra - Queanbeyan with an integrated sink, medium wood cabinets, granite worktops, beige walls, ceramic flooring, an integrated washer and dryer, beige floors and white worktops.
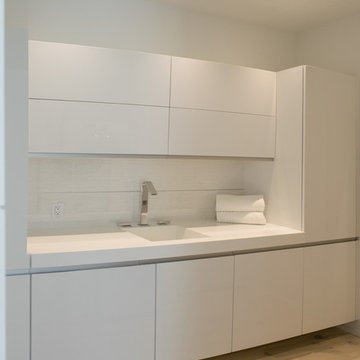
Design ideas for a medium sized modern single-wall separated utility room in Miami with an integrated sink, flat-panel cabinets, white cabinets, engineered stone countertops, white walls, light hardwood flooring, a concealed washer and dryer and beige floors.
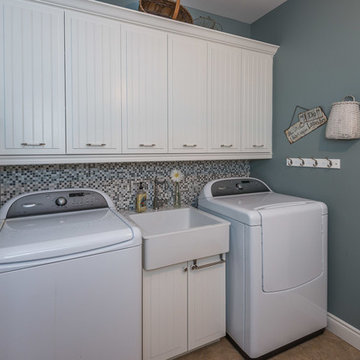
Photo of a small rustic utility room in Toronto with an integrated sink, grey walls, a side by side washer and dryer and beige floors.
Utility Room with an Integrated Sink and Beige Floors Ideas and Designs
1