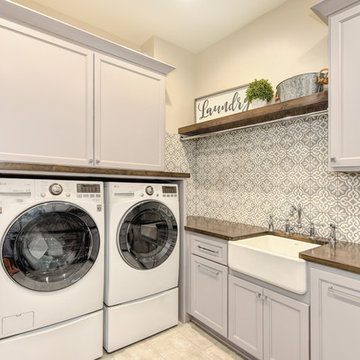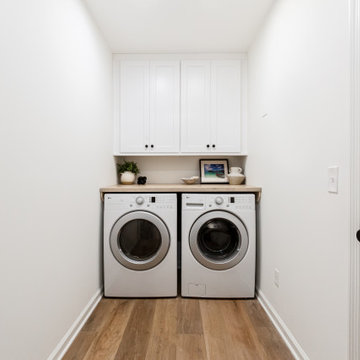Utility Room with Beige Floors and Brown Worktops Ideas and Designs
Refine by:
Budget
Sort by:Popular Today
1 - 20 of 211 photos
Item 1 of 3

現しの鉄骨が印象的なNYスタイルのインダストリアル空間
Inspiration for a medium sized industrial utility room in Osaka with a single-bowl sink, open cabinets, blue walls, beige floors, brown worktops and an integrated washer and dryer.
Inspiration for a medium sized industrial utility room in Osaka with a single-bowl sink, open cabinets, blue walls, beige floors, brown worktops and an integrated washer and dryer.

This is an example of a large rustic separated utility room in Salt Lake City with recessed-panel cabinets, white cabinets, beige walls, travertine flooring, a side by side washer and dryer, beige floors and brown worktops.

Classic galley separated utility room in DC Metro with flat-panel cabinets, light wood cabinets, wood worktops, white walls, ceramic flooring, a side by side washer and dryer, beige floors and brown worktops.

Tschida Construction and Pro Design Custom Cabinetry joined us for a 4 season sunroom addition with a basement addition to be finished at a later date. We also included a quick laundry/garage entry update with a custom made locker unit and barn door. We incorporated dark stained beams in the vaulted ceiling to match the elements in the barn door and locker wood bench top. We were able to re-use the slider door and reassemble their deck to the addition to save a ton of money.

Photo of a medium sized traditional single-wall separated utility room in Other with a single-bowl sink, shaker cabinets, white cabinets, multi-coloured walls, a side by side washer and dryer, beige floors, brown worktops and wallpapered walls.

Inspired by the majesty of the Northern Lights and this family's everlasting love for Disney, this home plays host to enlighteningly open vistas and playful activity. Like its namesake, the beloved Sleeping Beauty, this home embodies family, fantasy and adventure in their truest form. Visions are seldom what they seem, but this home did begin 'Once Upon a Dream'. Welcome, to The Aurora.

This is an example of a medium sized rustic single-wall separated utility room in Seattle with a built-in sink, raised-panel cabinets, dark wood cabinets, tile countertops, beige walls, a side by side washer and dryer, slate flooring, beige floors and brown worktops.

Photo of a medium sized traditional u-shaped utility room in Montreal with a submerged sink, flat-panel cabinets, white cabinets, engineered stone countertops, beige splashback, ceramic splashback, white walls, ceramic flooring, a side by side washer and dryer, beige floors and brown worktops.

Medium sized modern galley utility room in Charlotte with flat-panel cabinets, blue cabinets, wood worktops, grey walls, light hardwood flooring, a side by side washer and dryer, beige floors and brown worktops.

Lee Construction (916)941-8646
Glenn Rose Photography (916)370-4420
Photo of a country l-shaped separated utility room in Sacramento with a belfast sink, white cabinets, wood worktops, white walls, a side by side washer and dryer, beige floors and brown worktops.
Photo of a country l-shaped separated utility room in Sacramento with a belfast sink, white cabinets, wood worktops, white walls, a side by side washer and dryer, beige floors and brown worktops.

This is an example of a country u-shaped separated utility room in Phoenix with a belfast sink, raised-panel cabinets, white cabinets, wood worktops, white walls, a side by side washer and dryer, beige floors and brown worktops.

Photo of a small traditional l-shaped utility room in London with flat-panel cabinets, white cabinets, wood worktops, white walls, limestone flooring, a stacked washer and dryer, beige floors and brown worktops.

Second-floor laundry room with real Chicago reclaimed brick floor laid in a herringbone pattern. Mixture of green painted and white oak stained cabinetry. Farmhouse sink and white subway tile backsplash. Butcher block countertops.

The laundry machines are paired with an under mount utility sink with air dry rods above. Extra deep cabinet storage above the washer/dryer provide easy access to laundry detergents, etc. Under cabinet lighting keeps this land locked laundry room feeling light and bright. Notice the dark void in the back left corner of the washing machine. This is an access hole for turning off the water supply before removing the machine for service.
A Kitchen That Works LLC

Inspiration for a small modern galley laundry cupboard in Hampshire with a belfast sink, recessed-panel cabinets, grey cabinets, wood worktops, white walls, ceramic flooring, a side by side washer and dryer, beige floors and brown worktops.

Inspiration for a medium sized modern galley utility room in Perth with a built-in sink, grey cabinets, wood worktops, white splashback, ceramic splashback, ceramic flooring, a side by side washer and dryer, beige floors and brown worktops.

Basement laundry room in 1890's home renovated to bring in the light with neutral palette. We skirted the existing utility sink and added a butcher block counter to create a workspace. Vintage hardware and Dash & Albert rug complete the look.

Large country single-wall separated utility room in Portland Maine with an utility sink, open cabinets, dark wood cabinets, wood worktops, yellow walls, laminate floors, a side by side washer and dryer, beige floors and brown worktops.

This is an example of a small contemporary galley separated utility room in Atlanta with shaker cabinets, white cabinets, wood worktops, white walls, light hardwood flooring, a side by side washer and dryer, beige floors and brown worktops.

2階のファミリークロゼットの奥に浴室・脱衣所などの水回りを配置し、ドレッシングエリアの動線をコンパクトにまとめました。壁際には洗濯物を畳んだりできるカウンターを造作しています。
Medium sized scandi single-wall utility room in Tokyo with a built-in sink, open cabinets, brown cabinets, wood worktops, white walls, ceramic flooring, an integrated washer and dryer, beige floors and brown worktops.
Medium sized scandi single-wall utility room in Tokyo with a built-in sink, open cabinets, brown cabinets, wood worktops, white walls, ceramic flooring, an integrated washer and dryer, beige floors and brown worktops.
Utility Room with Beige Floors and Brown Worktops Ideas and Designs
1