Utility Room with Beige Floors and White Floors Ideas and Designs
Refine by:
Budget
Sort by:Popular Today
61 - 80 of 5,827 photos
Item 1 of 3
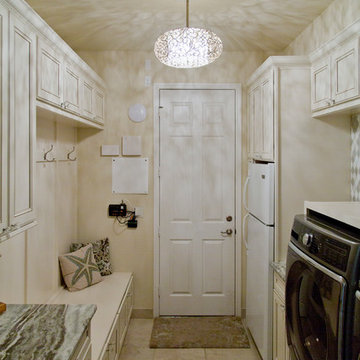
Nichole Kennelly Photography
Medium sized classic galley utility room in Miami with recessed-panel cabinets, beige cabinets, granite worktops, beige walls, ceramic flooring, a side by side washer and dryer and beige floors.
Medium sized classic galley utility room in Miami with recessed-panel cabinets, beige cabinets, granite worktops, beige walls, ceramic flooring, a side by side washer and dryer and beige floors.

Added small mud room space in Laundry Room. Modern wallcovering Graham and Brown. Porcelain Tile Floors Fabrique from Daltile. Dash and Albert rug, Custom shelving with hooks. Baldwin Door handles. Cabinet custom white paint to match previous trim.
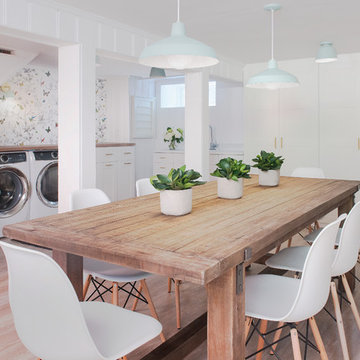
Photography: Ben Gebo
Medium sized traditional utility room in Boston with recessed-panel cabinets, white cabinets, wood worktops, white walls, light hardwood flooring, a side by side washer and dryer and beige floors.
Medium sized traditional utility room in Boston with recessed-panel cabinets, white cabinets, wood worktops, white walls, light hardwood flooring, a side by side washer and dryer and beige floors.

Sleek design but plenty of storage
Large classic u-shaped utility room in Other with a built-in sink, shaker cabinets, grey cabinets, engineered stone countertops, green walls, light hardwood flooring, a side by side washer and dryer and beige floors.
Large classic u-shaped utility room in Other with a built-in sink, shaker cabinets, grey cabinets, engineered stone countertops, green walls, light hardwood flooring, a side by side washer and dryer and beige floors.

Darren Chung
Photo of a traditional separated utility room in Other with a submerged sink, recessed-panel cabinets, beige cabinets, beige walls, beige floors and white worktops.
Photo of a traditional separated utility room in Other with a submerged sink, recessed-panel cabinets, beige cabinets, beige walls, beige floors and white worktops.

Location: Bethesda, MD, USA
This total revamp turned out better than anticipated leaving the clients thrilled with the outcome.
Finecraft Contractors, Inc.
Interior Designer: Anna Cave
Susie Soleimani Photography
Blog: http://graciousinteriors.blogspot.com/2016/07/from-cellar-to-stellar-lower-level.html

Photo of a medium sized classic galley separated utility room in Philadelphia with recessed-panel cabinets, white cabinets, wood worktops, white walls, porcelain flooring, a stacked washer and dryer, white floors and brown worktops.

Inspiration for a small contemporary single-wall separated utility room in Los Angeles with shaker cabinets, blue cabinets, quartz worktops, white walls, ceramic flooring, a stacked washer and dryer and white floors.

Critical to the organization of any home, a spacious mudroom and laundry overlooking the pool deck. Tom Grimes Photography
Design ideas for a large classic single-wall utility room in Other with a submerged sink, flat-panel cabinets, white cabinets, white walls, a side by side washer and dryer, engineered stone countertops, marble flooring and white floors.
Design ideas for a large classic single-wall utility room in Other with a submerged sink, flat-panel cabinets, white cabinets, white walls, a side by side washer and dryer, engineered stone countertops, marble flooring and white floors.
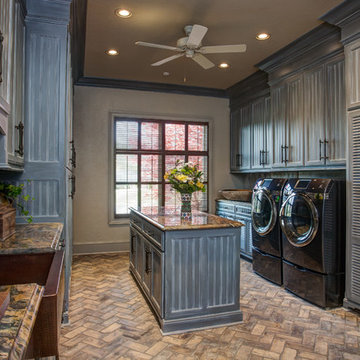
This is an example of a large classic galley separated utility room in Little Rock with a belfast sink, grey cabinets, granite worktops, grey walls, brick flooring, a side by side washer and dryer, beige floors and recessed-panel cabinets.

Large rural galley utility room in Dorset with a belfast sink, recessed-panel cabinets, grey cabinets, granite worktops, beige walls, brick flooring, beige floors and black worktops.

Medium sized classic single-wall separated utility room in Ottawa with shaker cabinets, white cabinets, blue walls, a side by side washer and dryer, limestone flooring and beige floors.
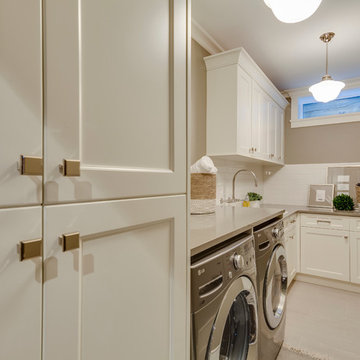
award winning builder, crown molding, luxurious, pendant light, white trim
This is an example of a medium sized classic l-shaped separated utility room in Vancouver with a submerged sink, recessed-panel cabinets, white cabinets, granite worktops, brown walls, a side by side washer and dryer, beige floors and beige worktops.
This is an example of a medium sized classic l-shaped separated utility room in Vancouver with a submerged sink, recessed-panel cabinets, white cabinets, granite worktops, brown walls, a side by side washer and dryer, beige floors and beige worktops.

Floor to ceiling cabinetry conceals all laundry room necessities along with shelving space for extra towels, hanging rods for drying clothes, a custom made ironing board slot, pantry space for the mop and vacuum, and more storage for other cleaning supplies. Everything is beautifully concealed behind these custom made ribbon sapele doors.

Spin Photography
This is an example of a medium sized classic l-shaped separated utility room in Portland with a built-in sink, recessed-panel cabinets, white cabinets, beige walls, beige floors, composite countertops, porcelain flooring and beige worktops.
This is an example of a medium sized classic l-shaped separated utility room in Portland with a built-in sink, recessed-panel cabinets, white cabinets, beige walls, beige floors, composite countertops, porcelain flooring and beige worktops.
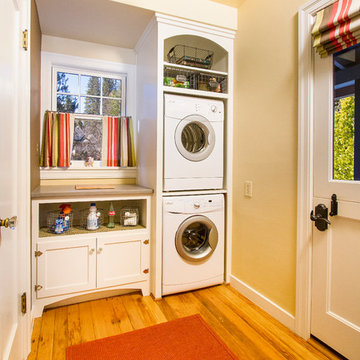
Wayde Carroll
Inspiration for a medium sized classic single-wall separated utility room in Sacramento with white cabinets, engineered stone countertops, beige walls, light hardwood flooring, a stacked washer and dryer, beige floors and beige worktops.
Inspiration for a medium sized classic single-wall separated utility room in Sacramento with white cabinets, engineered stone countertops, beige walls, light hardwood flooring, a stacked washer and dryer, beige floors and beige worktops.

Phoenix Photographic
This is an example of a medium sized classic single-wall utility room in Other with blue cabinets, a built-in sink, granite worktops, beige walls, porcelain flooring, a side by side washer and dryer, beige floors, beige worktops and recessed-panel cabinets.
This is an example of a medium sized classic single-wall utility room in Other with blue cabinets, a built-in sink, granite worktops, beige walls, porcelain flooring, a side by side washer and dryer, beige floors, beige worktops and recessed-panel cabinets.
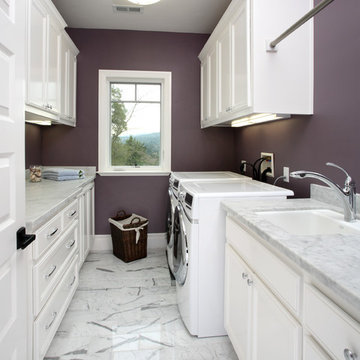
This is an example of a classic utility room in San Francisco with purple walls, white cabinets and white floors.

Inspiration for a small traditional single-wall separated utility room in Other with open cabinets, white cabinets, laminate countertops, a side by side washer and dryer, multicoloured worktops, orange walls, ceramic flooring and beige floors.
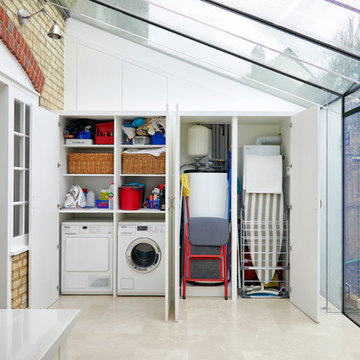
©Anna Stathaki
Inspiration for a contemporary single-wall laundry cupboard in London with flat-panel cabinets, white cabinets, white walls, a side by side washer and dryer and beige floors.
Inspiration for a contemporary single-wall laundry cupboard in London with flat-panel cabinets, white cabinets, white walls, a side by side washer and dryer and beige floors.
Utility Room with Beige Floors and White Floors Ideas and Designs
4