Utility Room with Beige Splashback and Beige Floors Ideas and Designs
Refine by:
Budget
Sort by:Popular Today
41 - 60 of 159 photos
Item 1 of 3

Small single-wall utility room in Sydney with a built-in sink, shaker cabinets, white cabinets, engineered stone countertops, beige splashback, porcelain splashback, white walls, travertine flooring, a concealed washer and dryer, beige floors and white worktops.

Inspiration for a large classic l-shaped utility room in Salt Lake City with a built-in sink, recessed-panel cabinets, blue cabinets, quartz worktops, beige splashback, porcelain splashback, grey walls, porcelain flooring, a side by side washer and dryer, beige floors and white worktops.
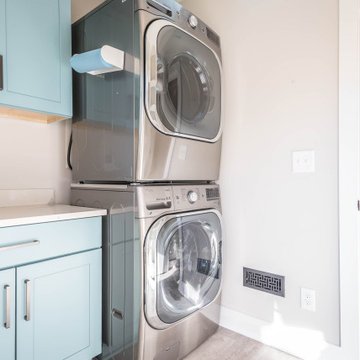
A small mudroom/laundry room has direct exterior access.
Design ideas for a small modern single-wall utility room in Atlanta with recessed-panel cabinets, blue cabinets, beige splashback, beige walls, light hardwood flooring, a stacked washer and dryer, beige floors and white worktops.
Design ideas for a small modern single-wall utility room in Atlanta with recessed-panel cabinets, blue cabinets, beige splashback, beige walls, light hardwood flooring, a stacked washer and dryer, beige floors and white worktops.

We continued the bespoke joinery through to the utility room, providing ample storage for all their needs. With a lacquered finish and composite stone worktop and the finishing touch, a tongue in cheek nod to the previous owners by mounting one of their plastered plaques...to complete the look!
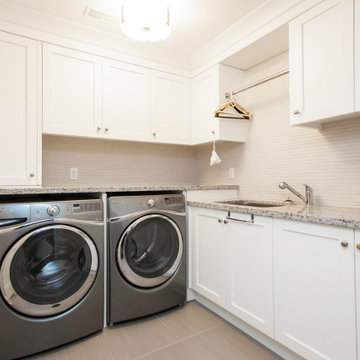
Photo of a medium sized contemporary l-shaped separated utility room in Toronto with a built-in sink, shaker cabinets, white cabinets, quartz worktops, beige splashback, matchstick tiled splashback, ceramic flooring, a side by side washer and dryer, beige floors and beige worktops.
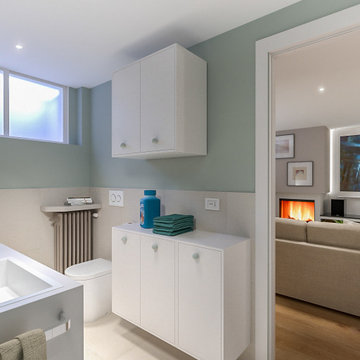
Lidesign
Small scandi single-wall utility room in Milan with a built-in sink, flat-panel cabinets, white cabinets, laminate countertops, beige splashback, porcelain splashback, green walls, porcelain flooring, a side by side washer and dryer, beige floors, white worktops and a drop ceiling.
Small scandi single-wall utility room in Milan with a built-in sink, flat-panel cabinets, white cabinets, laminate countertops, beige splashback, porcelain splashback, green walls, porcelain flooring, a side by side washer and dryer, beige floors, white worktops and a drop ceiling.

Dura Supreme Kendall Panel door in White with Kalahari Granite countertops.
This is an example of a medium sized traditional galley separated utility room in San Francisco with a submerged sink, white cabinets, granite worktops, beige splashback, marble splashback, recessed-panel cabinets, beige walls, porcelain flooring, a side by side washer and dryer and beige floors.
This is an example of a medium sized traditional galley separated utility room in San Francisco with a submerged sink, white cabinets, granite worktops, beige splashback, marble splashback, recessed-panel cabinets, beige walls, porcelain flooring, a side by side washer and dryer and beige floors.
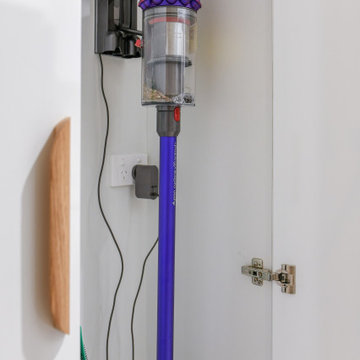
This is an example of a medium sized modern galley separated utility room in Sydney with a built-in sink, flat-panel cabinets, white cabinets, engineered stone countertops, beige splashback, ceramic splashback, beige walls, ceramic flooring, a side by side washer and dryer, beige floors and white worktops.
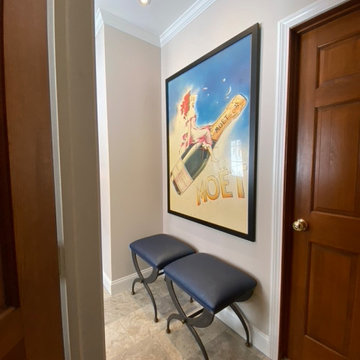
This is the daily entrance from the garage for the homeowners. Small lighting was installed over this large framed poster to enhance the artwork.
Inspiration for a medium sized contemporary utility room in Bridgeport with grey cabinets, granite worktops, beige splashback, marble splashback, a side by side washer and dryer, beige floors and brown worktops.
Inspiration for a medium sized contemporary utility room in Bridgeport with grey cabinets, granite worktops, beige splashback, marble splashback, a side by side washer and dryer, beige floors and brown worktops.
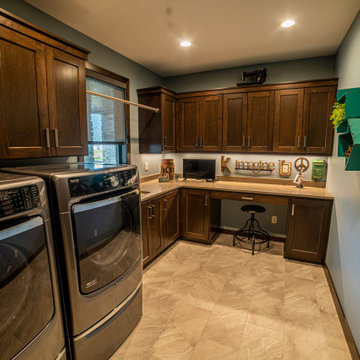
This is an example of an utility room in Other with a submerged sink, shaker cabinets, dark wood cabinets, engineered stone countertops, beige splashback, engineered quartz splashback, blue walls, porcelain flooring, a side by side washer and dryer, beige floors and beige worktops.
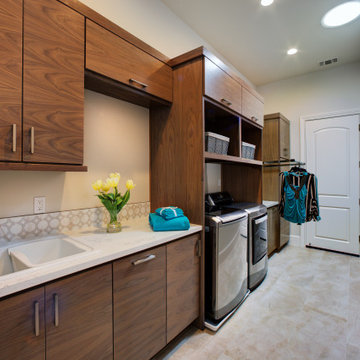
Photo of a medium sized classic single-wall separated utility room in Sacramento with a submerged sink, flat-panel cabinets, medium wood cabinets, engineered stone countertops, beige splashback, porcelain splashback, beige walls, porcelain flooring, a side by side washer and dryer, beige floors and white worktops.
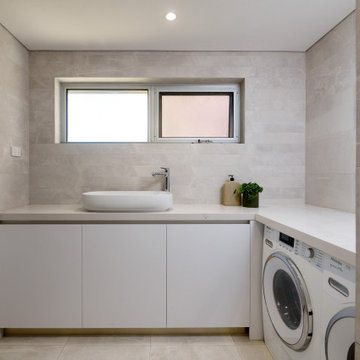
Combined Bathroom and Laundries can still look beautiful ?
Inspiration for a medium sized modern l-shaped utility room in Perth with flat-panel cabinets, white cabinets, engineered stone countertops, white worktops, all types of ceiling, a built-in sink, beige splashback, porcelain splashback, beige walls, porcelain flooring, a side by side washer and dryer and beige floors.
Inspiration for a medium sized modern l-shaped utility room in Perth with flat-panel cabinets, white cabinets, engineered stone countertops, white worktops, all types of ceiling, a built-in sink, beige splashback, porcelain splashback, beige walls, porcelain flooring, a side by side washer and dryer and beige floors.
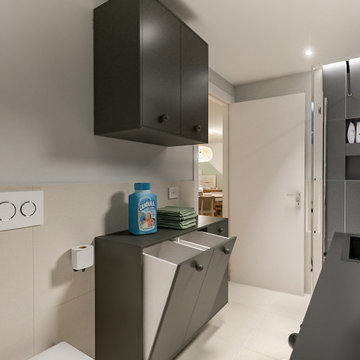
Lidesign
Small scandi single-wall utility room in Milan with a built-in sink, flat-panel cabinets, black cabinets, laminate countertops, beige splashback, porcelain splashback, grey walls, porcelain flooring, a side by side washer and dryer, beige floors, black worktops and a drop ceiling.
Small scandi single-wall utility room in Milan with a built-in sink, flat-panel cabinets, black cabinets, laminate countertops, beige splashback, porcelain splashback, grey walls, porcelain flooring, a side by side washer and dryer, beige floors, black worktops and a drop ceiling.
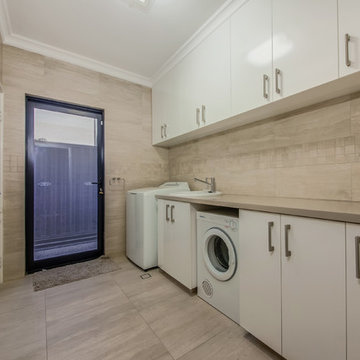
Showcasing the level of craftsmanship synonymous with Atrium Homes, this narrow lot design is suitable for blocks with a 10m wide frontage. Cleverly designed to maximise space, the home features four bedrooms, kitchen, meals, dining, home theatre, upstairs living area and three bathrooms.

トイレ、洗濯機、洗面台の3つが1つのカウンターに。
左側がユニットバス。 奥は3mの物干し竿が外部と内部に1本づつ。
乾いた服は両サイドに寄せるとウォークインクローゼットスペースへ。
This is an example of a small contemporary single-wall laundry cupboard in Osaka with a built-in sink, glass-front cabinets, dark wood cabinets, wood worktops, beige splashback, wood splashback, beige walls, light hardwood flooring, beige floors, beige worktops, a vaulted ceiling and wainscoting.
This is an example of a small contemporary single-wall laundry cupboard in Osaka with a built-in sink, glass-front cabinets, dark wood cabinets, wood worktops, beige splashback, wood splashback, beige walls, light hardwood flooring, beige floors, beige worktops, a vaulted ceiling and wainscoting.
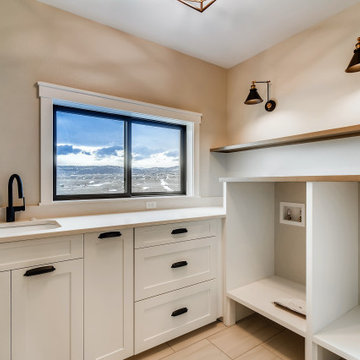
Medium sized country l-shaped separated utility room in Denver with a submerged sink, shaker cabinets, white cabinets, quartz worktops, beige splashback, engineered quartz splashback, grey walls, porcelain flooring, a side by side washer and dryer, beige floors and beige worktops.
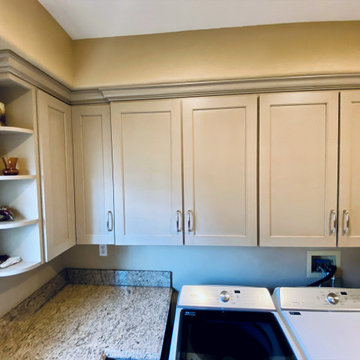
Elegant traditional style home with some old world and Italian touches and materials and warm inviting tones.
Design ideas for a medium sized classic u-shaped separated utility room in San Francisco with a submerged sink, recessed-panel cabinets, beige cabinets, granite worktops, beige splashback, stone slab splashback, beige walls, porcelain flooring, a side by side washer and dryer, beige floors and beige worktops.
Design ideas for a medium sized classic u-shaped separated utility room in San Francisco with a submerged sink, recessed-panel cabinets, beige cabinets, granite worktops, beige splashback, stone slab splashback, beige walls, porcelain flooring, a side by side washer and dryer, beige floors and beige worktops.
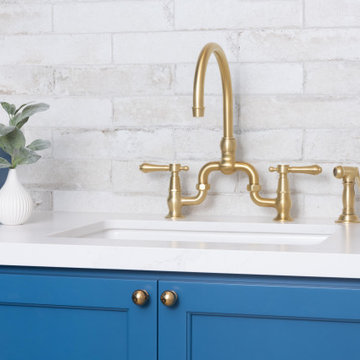
Bright laundry room with custom blue cabinetry, brass hardware, Rohl sink, deck mounted brass faucet, custom floating shelves, ceramic backsplash and decorative floor tiles.
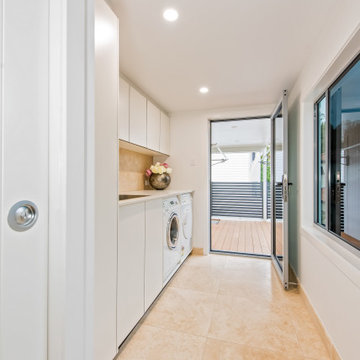
This is an example of a medium sized contemporary single-wall separated utility room in Other with a submerged sink, flat-panel cabinets, white cabinets, granite worktops, beige splashback, ceramic splashback, white walls, ceramic flooring, a side by side washer and dryer, beige floors and white worktops.

Laundry room with custom concrete countertop from Boheium Stoneworks, Cottonwood Fine Cabinetry, and stone tile with glass tile accents. | Photo: Mert Carpenter Photography
Utility Room with Beige Splashback and Beige Floors Ideas and Designs
3