Utility Room with Beige Splashback and Beige Floors Ideas and Designs
Refine by:
Budget
Sort by:Popular Today
101 - 120 of 159 photos
Item 1 of 3
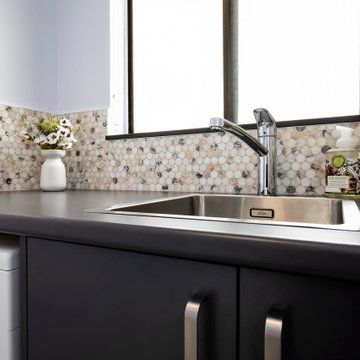
Photo of a small contemporary single-wall separated utility room in Sydney with a built-in sink, flat-panel cabinets, brown cabinets, laminate countertops, beige splashback, marble splashback, grey walls, porcelain flooring, an integrated washer and dryer, beige floors and brown worktops.
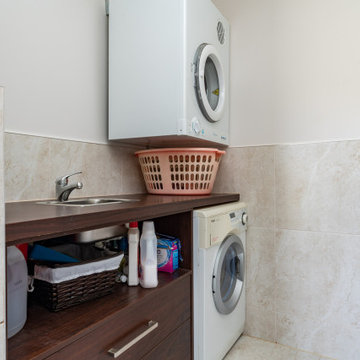
Separate laundry
Medium sized contemporary single-wall separated utility room in Other with a single-bowl sink, flat-panel cabinets, dark wood cabinets, wood worktops, beige splashback, ceramic splashback, beige walls, ceramic flooring, a stacked washer and dryer, beige floors and brown worktops.
Medium sized contemporary single-wall separated utility room in Other with a single-bowl sink, flat-panel cabinets, dark wood cabinets, wood worktops, beige splashback, ceramic splashback, beige walls, ceramic flooring, a stacked washer and dryer, beige floors and brown worktops.
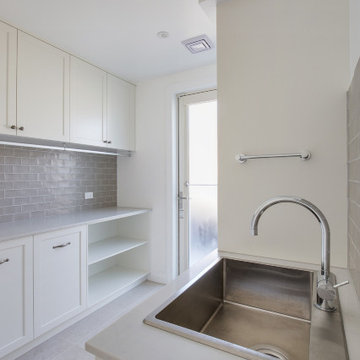
Medium sized classic galley separated utility room in Sydney with a built-in sink, shaker cabinets, white cabinets, engineered stone countertops, beige splashback, ceramic splashback, white walls, porcelain flooring, a side by side washer and dryer, beige floors, white worktops and a coffered ceiling.
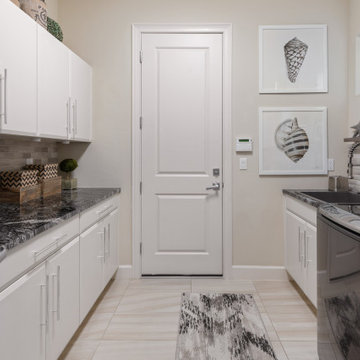
Inspiration for a classic galley utility room in Orlando with a built-in sink, flat-panel cabinets, white cabinets, granite worktops, beige splashback, stone tiled splashback, beige walls, porcelain flooring, a side by side washer and dryer, beige floors and black worktops.
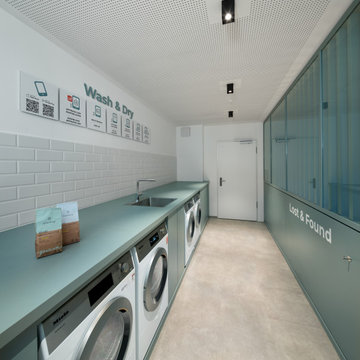
Waschraum
Inspiration for a modern single-wall separated utility room in Other with an integrated sink, green cabinets, wood worktops, beige splashback, ceramic splashback, green walls, ceramic flooring, a side by side washer and dryer, beige floors and green worktops.
Inspiration for a modern single-wall separated utility room in Other with an integrated sink, green cabinets, wood worktops, beige splashback, ceramic splashback, green walls, ceramic flooring, a side by side washer and dryer, beige floors and green worktops.
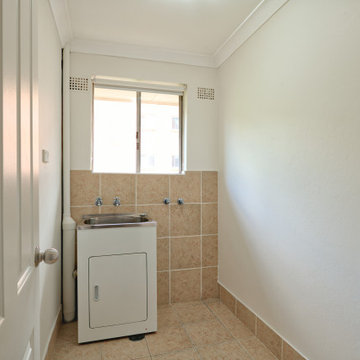
Small separated utility room in Sydney with beige splashback, ceramic splashback, ceramic flooring and beige floors.
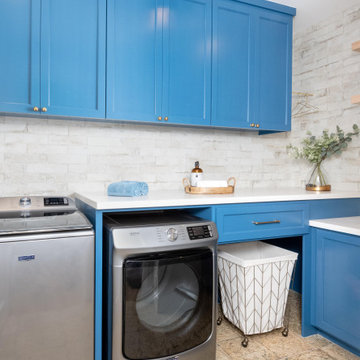
Bright laundry room with custom blue cabinetry, brass hardware, Rohl sink, deck mounted brass faucet, custom floating shelves, ceramic backsplash and decorative floor tiles.
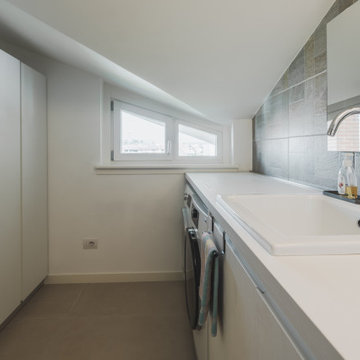
Una piccola stanza di questo appartamento è stata destinata alla lavanderia dotata di un'armadiatura contenitore su tutto un lato ed elettrodomestici con lavandino sull'altro.
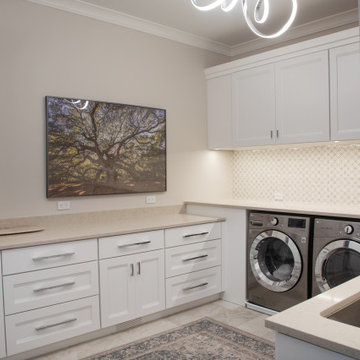
www.genevacabinet.com - Lake Geneva, WI - Laundry room with storage cabinetry, folding countertop and under cabinet lighting
Medium sized classic u-shaped separated utility room in Milwaukee with a submerged sink, recessed-panel cabinets, white cabinets, engineered stone countertops, beige splashback, porcelain splashback, beige walls, porcelain flooring, a side by side washer and dryer, beige floors, beige worktops and feature lighting.
Medium sized classic u-shaped separated utility room in Milwaukee with a submerged sink, recessed-panel cabinets, white cabinets, engineered stone countertops, beige splashback, porcelain splashback, beige walls, porcelain flooring, a side by side washer and dryer, beige floors, beige worktops and feature lighting.
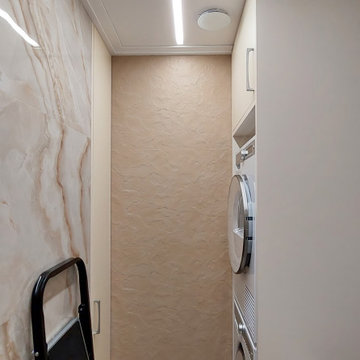
фотография реализованного дизайн-проекта постирочной комнаты
Design ideas for a medium sized contemporary single-wall separated utility room in Moscow with a submerged sink, flat-panel cabinets, white cabinets, composite countertops, beige splashback, porcelain splashback, beige walls, porcelain flooring, a stacked washer and dryer, beige floors and beige worktops.
Design ideas for a medium sized contemporary single-wall separated utility room in Moscow with a submerged sink, flat-panel cabinets, white cabinets, composite countertops, beige splashback, porcelain splashback, beige walls, porcelain flooring, a stacked washer and dryer, beige floors and beige worktops.
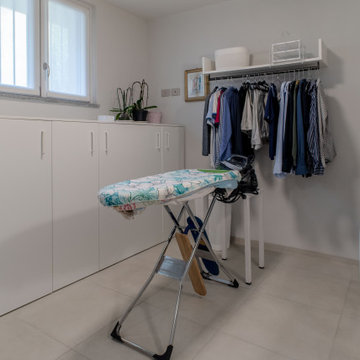
Photo of a medium sized modern l-shaped utility room in Milan with a built-in sink, flat-panel cabinets, turquoise cabinets, laminate countertops, beige splashback, porcelain splashback, white walls, porcelain flooring, a side by side washer and dryer, beige floors, white worktops and a drop ceiling.
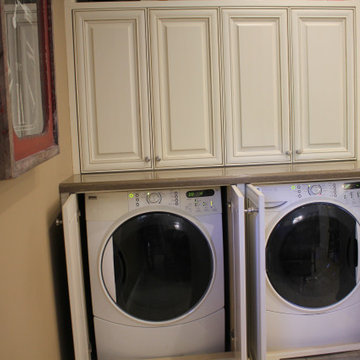
Gorgeous kitchen remodel in Sherman Oaks. Custom cabinets and countertops, farmhouse sink, and a large island give this kitchen a luxurious feel.
Design ideas for a medium sized classic u-shaped utility room in Los Angeles with a belfast sink, raised-panel cabinets, white cabinets, quartz worktops, beige splashback, marble splashback, porcelain flooring, beige floors and multicoloured worktops.
Design ideas for a medium sized classic u-shaped utility room in Los Angeles with a belfast sink, raised-panel cabinets, white cabinets, quartz worktops, beige splashback, marble splashback, porcelain flooring, beige floors and multicoloured worktops.
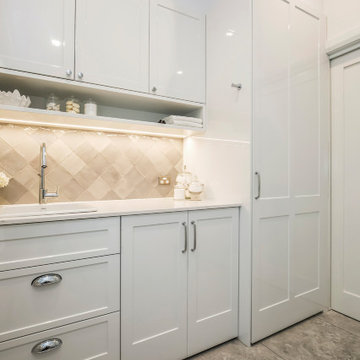
Inspiration for a small single-wall utility room in Sydney with a built-in sink, shaker cabinets, white cabinets, engineered stone countertops, beige splashback, porcelain splashback, white walls, travertine flooring, a concealed washer and dryer, beige floors and white worktops.
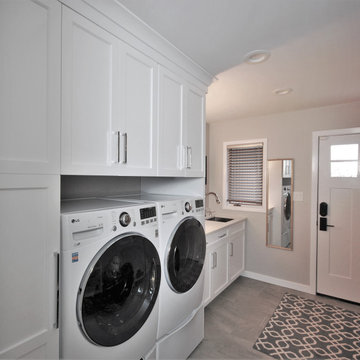
Large single-wall separated utility room in Philadelphia with a submerged sink, shaker cabinets, white cabinets, engineered stone countertops, beige splashback, engineered quartz splashback, grey walls, porcelain flooring, a side by side washer and dryer, beige floors and white worktops.
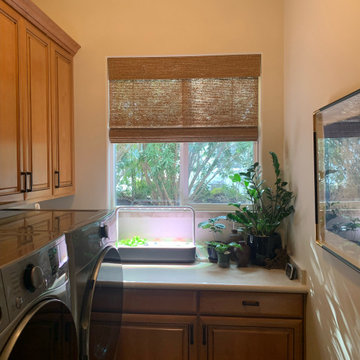
Bella Designs provided design ideas for the fireplace, entertainment center and installed natural woven shades in the family room, kitchen nook, laundry room and powder room.
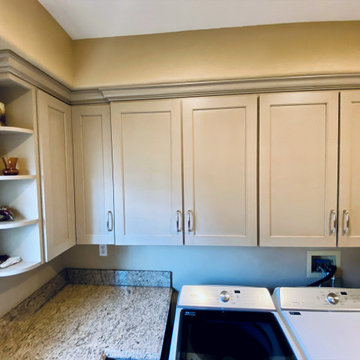
Elegant traditional style home with some old world and Italian touches and materials and warm inviting tones.
Design ideas for a medium sized classic u-shaped separated utility room in San Francisco with a submerged sink, recessed-panel cabinets, beige cabinets, granite worktops, beige splashback, stone slab splashback, beige walls, porcelain flooring, a side by side washer and dryer, beige floors and beige worktops.
Design ideas for a medium sized classic u-shaped separated utility room in San Francisco with a submerged sink, recessed-panel cabinets, beige cabinets, granite worktops, beige splashback, stone slab splashback, beige walls, porcelain flooring, a side by side washer and dryer, beige floors and beige worktops.
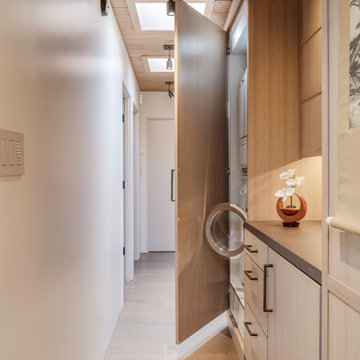
Laundry occupies one side of hallway. All equipment stored inside cabinets with flush fold-away doors.
Design ideas for a small midcentury single-wall laundry cupboard in San Francisco with flat-panel cabinets, beige cabinets, engineered stone countertops, beige splashback, limestone splashback, beige walls, ceramic flooring, a stacked washer and dryer, beige floors, brown worktops and exposed beams.
Design ideas for a small midcentury single-wall laundry cupboard in San Francisco with flat-panel cabinets, beige cabinets, engineered stone countertops, beige splashback, limestone splashback, beige walls, ceramic flooring, a stacked washer and dryer, beige floors, brown worktops and exposed beams.
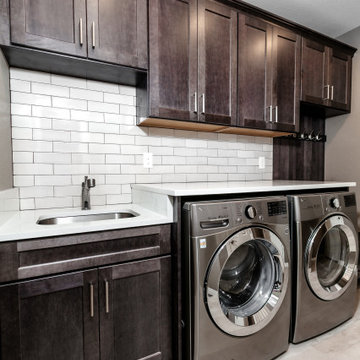
Traditional utility room in Denver with a single-bowl sink, shaker cabinets, dark wood cabinets, engineered stone countertops, beige splashback, ceramic splashback, beige walls, ceramic flooring, a side by side washer and dryer, beige floors and white worktops.
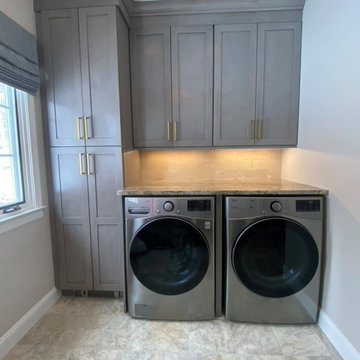
The tall cabinet has pull out shelves for easy access to soaps and cleaning detergents.
This is an example of a medium sized contemporary utility room in Bridgeport with grey cabinets, granite worktops, beige splashback, marble splashback, a side by side washer and dryer, beige floors and brown worktops.
This is an example of a medium sized contemporary utility room in Bridgeport with grey cabinets, granite worktops, beige splashback, marble splashback, a side by side washer and dryer, beige floors and brown worktops.

Inspiration for a large classic l-shaped separated utility room in Other with a submerged sink, recessed-panel cabinets, beige cabinets, engineered stone countertops, beige splashback, tonge and groove splashback, blue walls, ceramic flooring, a side by side washer and dryer, beige floors, beige worktops and tongue and groove walls.
Utility Room with Beige Splashback and Beige Floors Ideas and Designs
6