Utility Room with a Built-in Sink and Beige Walls Ideas and Designs
Refine by:
Budget
Sort by:Popular Today
1 - 20 of 1,337 photos
Item 1 of 3

This "perfect-sized" laundry room is just off the mudroom and can be closed off from the rest of the house. The large window makes the space feel large and open. A custom designed wall of shelving and specialty cabinets accommodates everything necessary for day-to-day laundry needs. This custom home was designed and built by Meadowlark Design+Build in Ann Arbor, Michigan. Photography by Joshua Caldwell.

Photographer: Kerri Torrey
Medium sized contemporary single-wall utility room in Toronto with a side by side washer and dryer, beige floors, a built-in sink, shaker cabinets, beige cabinets, engineered stone countertops, beige walls, ceramic flooring and beige worktops.
Medium sized contemporary single-wall utility room in Toronto with a side by side washer and dryer, beige floors, a built-in sink, shaker cabinets, beige cabinets, engineered stone countertops, beige walls, ceramic flooring and beige worktops.
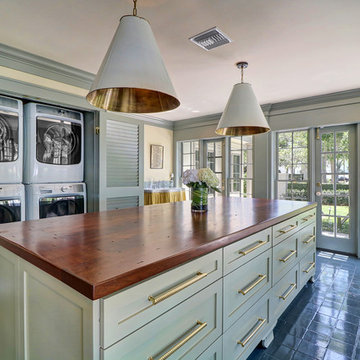
The extensive renovation of this Colonial Revival influenced residence aimed to blend historic period details with modern amenities. Challenges for this project were that the existing front entry porch and side sunroom were structurally unsound with considerable settling, water damage and damage to the shingle roof structure. This necessitated the total demolition and rebuilding of these spaces, but with modern materials that resemble the existing characteristics of this residence. A new flat roof structure with ornamental railing systems were utilized in place of the original roof design.
An ARDA for Renovation Design goes to
Roney Design Group, LLC
Designers: Tim Roney with Interior Design by HomeOwner, Florida's Finest
From: St. Petersburg, Florida

Photo of a contemporary single-wall separated utility room with a built-in sink, raised-panel cabinets, white cabinets, laminate countertops, beige walls, ceramic flooring, a stacked washer and dryer and beige floors.

Small rural single-wall utility room in Minneapolis with a built-in sink, white cabinets, laminate countertops, beige walls, porcelain flooring, a side by side washer and dryer and recessed-panel cabinets.

We created this secret room from the old garage, turning it into a useful space for washing the dogs, doing laundry and exercising - all of which we need to do in our own homes due to the Covid lockdown. The original room was created on a budget with laminate worktops and cheap ktichen doors - we recently replaced the original laminate worktops with quartz and changed the door fronts to create a clean, refreshed look. The opposite wall contains floor to ceiling bespoke cupboards with storage for everything from tennis rackets to a hidden wine fridge. The flooring is budget friendly laminated wood effect planks.

Inspiration for a large traditional single-wall separated utility room in Detroit with a built-in sink, shaker cabinets, grey cabinets, wood worktops, beige walls, laminate floors, a side by side washer and dryer, grey floors and brown worktops.
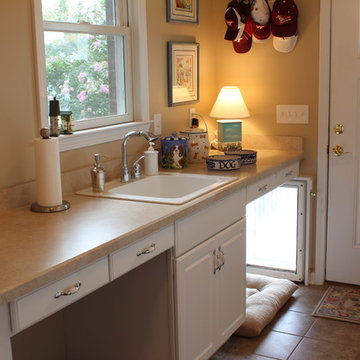
Dog Door
Inspiration for a traditional utility room in Other with a built-in sink and beige walls.
Inspiration for a traditional utility room in Other with a built-in sink and beige walls.

Design ideas for a large beach style galley separated utility room in Grand Rapids with a built-in sink, blue cabinets, laminate countertops, vinyl flooring, a side by side washer and dryer, grey floors, grey worktops, shaker cabinets and beige walls.
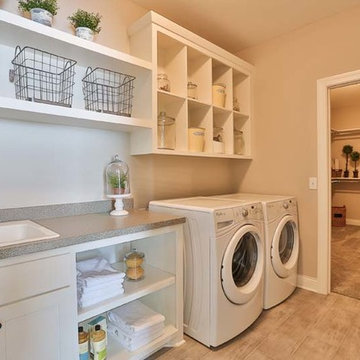
This is an example of a medium sized classic single-wall utility room in Minneapolis with a built-in sink, open cabinets, white cabinets, laminate countertops, beige walls, vinyl flooring and a side by side washer and dryer.
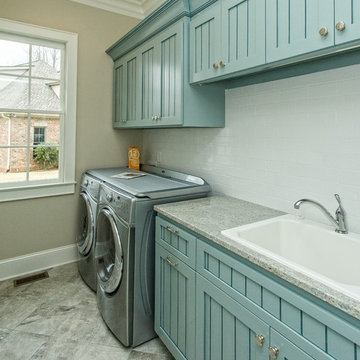
Photos Courtesy Goodwin Foust
Medium sized traditional single-wall separated utility room in Other with a built-in sink, recessed-panel cabinets, blue cabinets, granite worktops, beige walls, porcelain flooring, a side by side washer and dryer and grey worktops.
Medium sized traditional single-wall separated utility room in Other with a built-in sink, recessed-panel cabinets, blue cabinets, granite worktops, beige walls, porcelain flooring, a side by side washer and dryer and grey worktops.
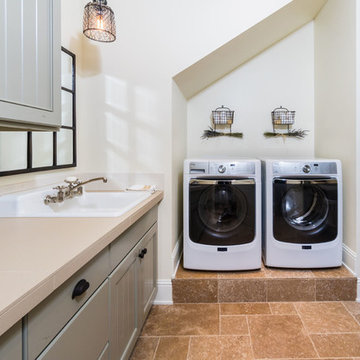
Ross Chandler Photography
This is an example of a country galley separated utility room in Other with a built-in sink, grey cabinets, beige walls, a side by side washer and dryer and recessed-panel cabinets.
This is an example of a country galley separated utility room in Other with a built-in sink, grey cabinets, beige walls, a side by side washer and dryer and recessed-panel cabinets.
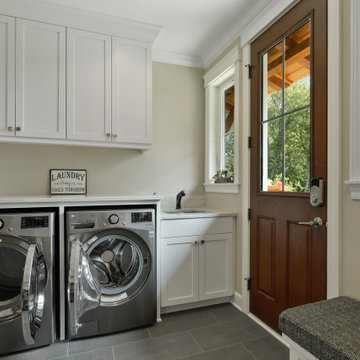
Laundry Room. View plan: https://www.thehousedesigners.com/plan/green-acres-8713/

Monogram Interior Design
Inspiration for a large classic galley utility room in Portland with a built-in sink, recessed-panel cabinets, grey cabinets, granite worktops, beige walls, medium hardwood flooring, a side by side washer and dryer, brown floors and black worktops.
Inspiration for a large classic galley utility room in Portland with a built-in sink, recessed-panel cabinets, grey cabinets, granite worktops, beige walls, medium hardwood flooring, a side by side washer and dryer, brown floors and black worktops.
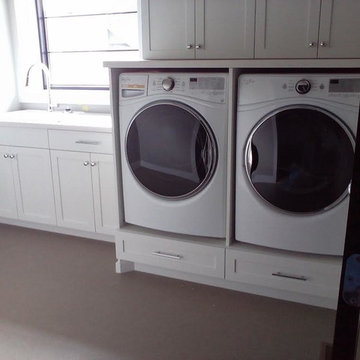
This is an example of a medium sized classic single-wall separated utility room in Other with a built-in sink, shaker cabinets, white cabinets, composite countertops, beige walls and a side by side washer and dryer.
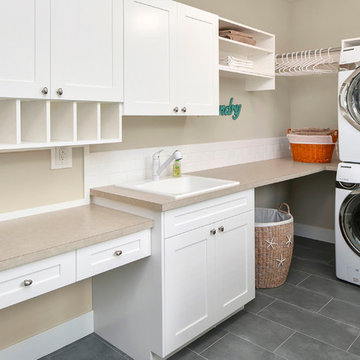
Matt Edington - Clarity NW Photography
This is an example of a medium sized beach style l-shaped utility room in Seattle with a built-in sink, shaker cabinets, white cabinets, laminate countertops, beige walls, porcelain flooring and a stacked washer and dryer.
This is an example of a medium sized beach style l-shaped utility room in Seattle with a built-in sink, shaker cabinets, white cabinets, laminate countertops, beige walls, porcelain flooring and a stacked washer and dryer.
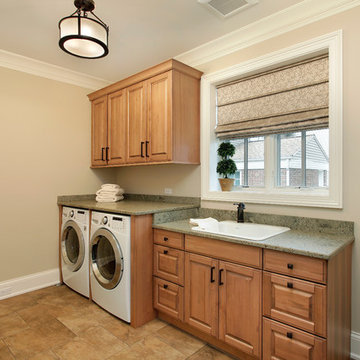
Laundry room cabinetry designed around built-in front loading washer and dryer.
Inspiration for a medium sized traditional single-wall separated utility room in Chicago with a built-in sink, raised-panel cabinets, medium wood cabinets, beige walls, ceramic flooring and a side by side washer and dryer.
Inspiration for a medium sized traditional single-wall separated utility room in Chicago with a built-in sink, raised-panel cabinets, medium wood cabinets, beige walls, ceramic flooring and a side by side washer and dryer.

Laundry in Chocolate Pearl
Design ideas for a medium sized traditional single-wall separated utility room in Miami with a built-in sink, shaker cabinets, dark wood cabinets, wood worktops, beige walls, ceramic flooring and a side by side washer and dryer.
Design ideas for a medium sized traditional single-wall separated utility room in Miami with a built-in sink, shaker cabinets, dark wood cabinets, wood worktops, beige walls, ceramic flooring and a side by side washer and dryer.

This gorgeous Mid-Century Modern makeover included a second story addition, exterior and full gut renovation. Clean lines, and natural materials adorn this home with some striking modern art pieces. This functional laundry room features custome built-in cabinetry with raised washer and dryer, a drop in utility sink and a large folding table.

Interior Design: freudenspiel by Elisabeth Zola;
Fotos: Zolaproduction;
Der Heizungsraum ist groß genug, um daraus auch einen Waschkeller zu machen. Aufgrund der Anordnung wie eine Küchenzeile, bietet der Waschkeller viel Arbeitsfläche. Der vertikale Wäscheständer, der an der Decke montiert ist, nimmt keinen Platz am Boden weg und wird je nach Bedarf hoch oder herunter gefahren.
Utility Room with a Built-in Sink and Beige Walls Ideas and Designs
1