Utility Room with Beige Walls and Brick Flooring Ideas and Designs
Refine by:
Budget
Sort by:Popular Today
21 - 40 of 72 photos
Item 1 of 3
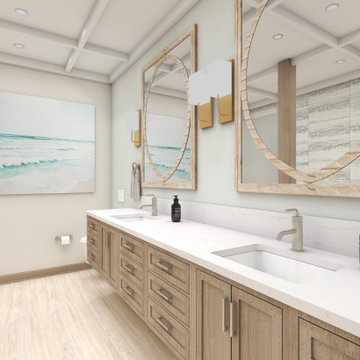
This is an example of a medium sized rural galley utility room with a submerged sink, beaded cabinets, white cabinets, engineered stone countertops, beige walls, brick flooring, a side by side washer and dryer, pink floors and white worktops.

This is an example of a large rustic galley utility room in Oklahoma City with brick flooring, blue cabinets, shaker cabinets, wood worktops, beige walls, a side by side washer and dryer, red floors and blue worktops.
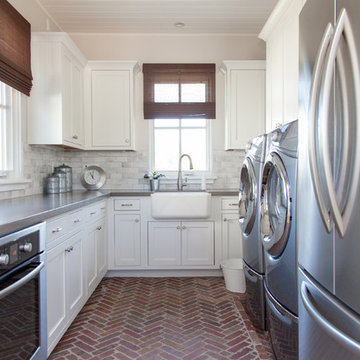
Inspiration for a large traditional u-shaped utility room in Phoenix with a belfast sink, white cabinets, beige walls, brick flooring, a side by side washer and dryer and shaker cabinets.
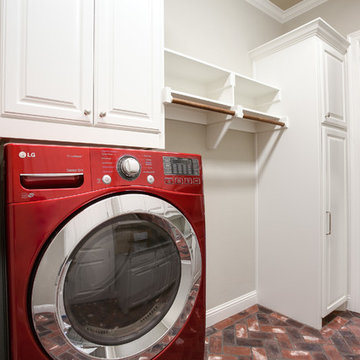
Ariana Miller with ANM Photography
Large rustic galley utility room in Dallas with raised-panel cabinets, white cabinets, beige walls, brick flooring and a side by side washer and dryer.
Large rustic galley utility room in Dallas with raised-panel cabinets, white cabinets, beige walls, brick flooring and a side by side washer and dryer.
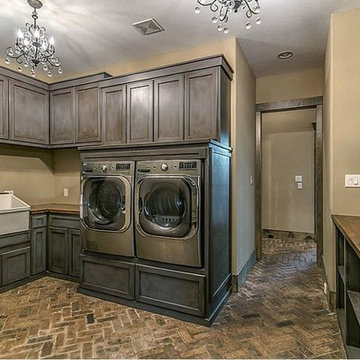
Photo of a large rustic u-shaped separated utility room in Houston with a belfast sink, recessed-panel cabinets, grey cabinets, wood worktops, beige walls, brick flooring and a side by side washer and dryer.
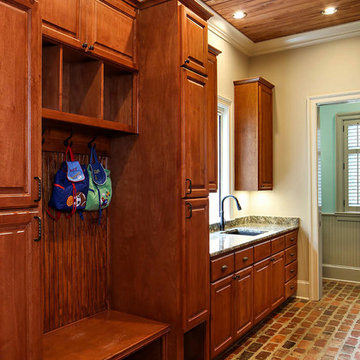
Melissa Oivanki/Oivanki Photography
This is an example of a large classic galley utility room in New Orleans with a submerged sink, medium wood cabinets, granite worktops, beige walls, brick flooring and a side by side washer and dryer.
This is an example of a large classic galley utility room in New Orleans with a submerged sink, medium wood cabinets, granite worktops, beige walls, brick flooring and a side by side washer and dryer.
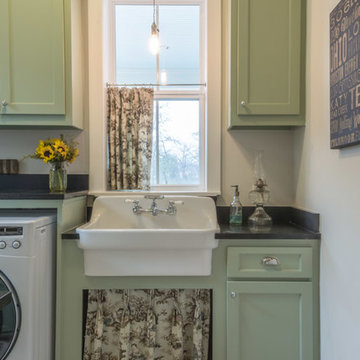
© ARCHITECTURAL PHOTOGRAPHY GROUP
Large classic u-shaped separated utility room in Houston with a belfast sink, shaker cabinets, green cabinets, granite worktops, beige walls, brick flooring and a side by side washer and dryer.
Large classic u-shaped separated utility room in Houston with a belfast sink, shaker cabinets, green cabinets, granite worktops, beige walls, brick flooring and a side by side washer and dryer.
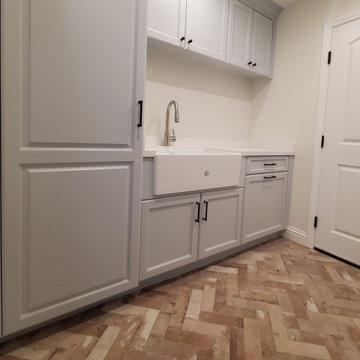
Design ideas for a medium sized galley separated utility room in Orange County with a belfast sink, raised-panel cabinets, blue cabinets, engineered stone countertops, white splashback, engineered quartz splashback, beige walls, brick flooring, a side by side washer and dryer and white worktops.
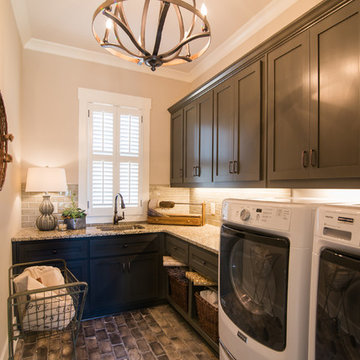
Faith Allen
Design ideas for a medium sized classic l-shaped separated utility room in Atlanta with a submerged sink, shaker cabinets, grey cabinets, granite worktops, beige walls, brick flooring and a side by side washer and dryer.
Design ideas for a medium sized classic l-shaped separated utility room in Atlanta with a submerged sink, shaker cabinets, grey cabinets, granite worktops, beige walls, brick flooring and a side by side washer and dryer.
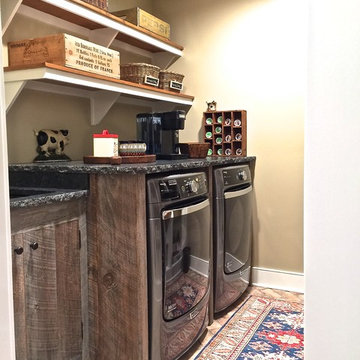
Reclaimed wood custom cabinetry, chiseled edge granite countertops, utility sink and brick tile flooring in a herringbone pattern
Medium sized classic galley separated utility room in Burlington with a submerged sink, flat-panel cabinets, granite worktops, beige walls, brick flooring, a side by side washer and dryer and dark wood cabinets.
Medium sized classic galley separated utility room in Burlington with a submerged sink, flat-panel cabinets, granite worktops, beige walls, brick flooring, a side by side washer and dryer and dark wood cabinets.
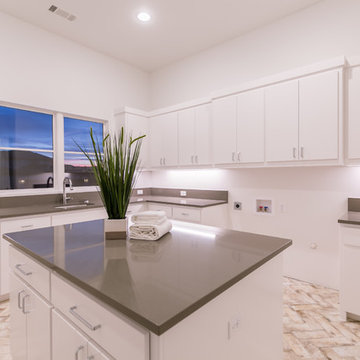
Large traditional u-shaped separated utility room in Dallas with a submerged sink, flat-panel cabinets, white cabinets, engineered stone countertops, beige walls, brick flooring, a side by side washer and dryer and multi-coloured floors.
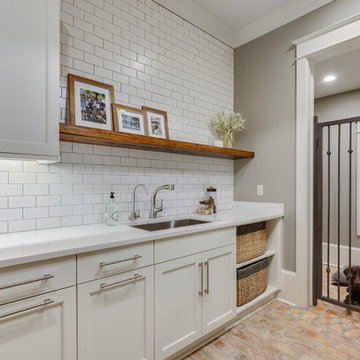
Laundry Room: Brookhaven Edgemont Door with Alpine White Opaque finish
For a busy family with three older children at home, comfortable living space and ultimate functionality was a must in their new home. Cabinets by Design developed a large L-shaped kitchen and breakfast room which overlooks the patio and pool to create a feeling of open space. Ample storage needs were answered through glass-front dining room cabinets, organizational office storage and file drawers, and a laundry room that is also ideal for gift wrapping and pet care. The large master bath exudes a relaxing, spa-like feel while the children’s baths provide lots of storage and roomy counter space.
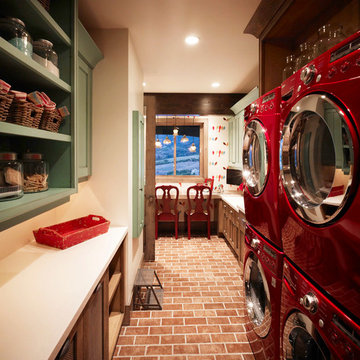
Inspiration for a medium sized classic galley utility room in Salt Lake City with recessed-panel cabinets, green cabinets, engineered stone countertops, beige walls, brick flooring and a stacked washer and dryer.
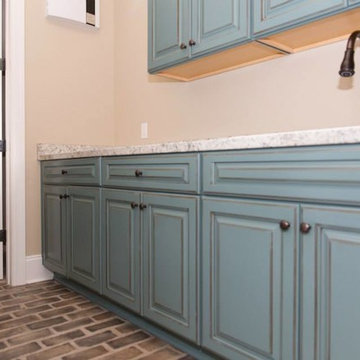
Design ideas for a classic galley separated utility room in Atlanta with a submerged sink, raised-panel cabinets, granite worktops, beige walls, brick flooring and blue cabinets.

This is an example of a large classic u-shaped separated utility room in Toronto with a belfast sink, recessed-panel cabinets, white cabinets, marble worktops, beige walls, brick flooring, a stacked washer and dryer, black floors and white worktops.
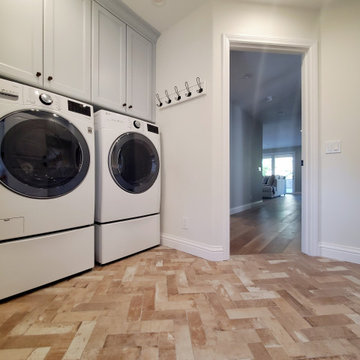
Inspiration for a medium sized galley separated utility room in Orange County with a belfast sink, raised-panel cabinets, blue cabinets, engineered stone countertops, white splashback, engineered quartz splashback, beige walls, brick flooring, a side by side washer and dryer and white worktops.
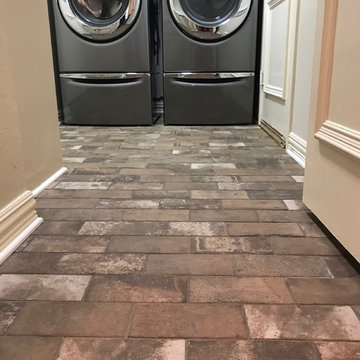
Beautiful brick paver tile installation by Winston Floors + Countertops.
Photo of a medium sized traditional galley separated utility room in Dallas with beige walls, brick flooring, a side by side washer and dryer and brown floors.
Photo of a medium sized traditional galley separated utility room in Dallas with beige walls, brick flooring, a side by side washer and dryer and brown floors.
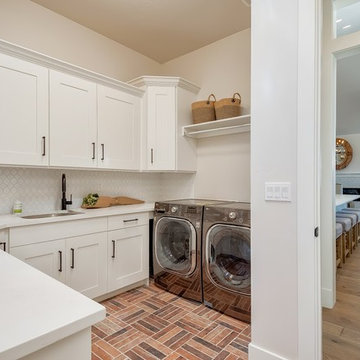
Medium sized contemporary l-shaped utility room in Boise with a submerged sink, shaker cabinets, white cabinets, composite countertops, beige walls, brick flooring, a side by side washer and dryer, multi-coloured floors and white worktops.
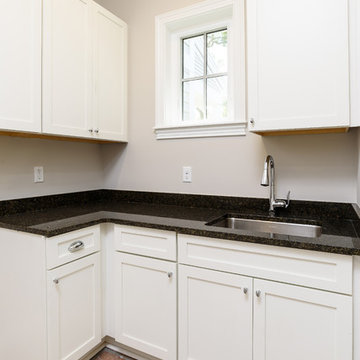
Glenn Layton Homes, LLC, "Building Your Coastal Lifestyle"
Design ideas for a large classic galley utility room in Jacksonville with a submerged sink, shaker cabinets, white cabinets, granite worktops, beige walls and brick flooring.
Design ideas for a large classic galley utility room in Jacksonville with a submerged sink, shaker cabinets, white cabinets, granite worktops, beige walls and brick flooring.
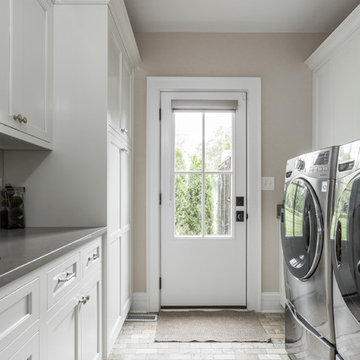
This is an example of a medium sized classic galley utility room in Indianapolis with a submerged sink, shaker cabinets, white cabinets, beige walls, brick flooring, a side by side washer and dryer, multi-coloured floors and grey worktops.
Utility Room with Beige Walls and Brick Flooring Ideas and Designs
2