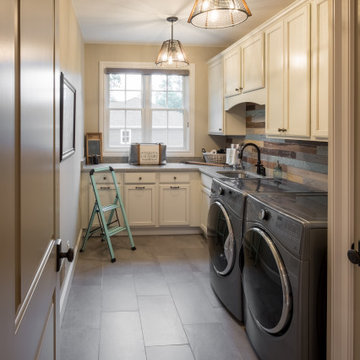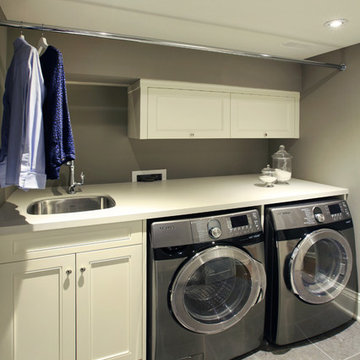Utility Room with Beige Walls and Grey Floors Ideas and Designs
Sort by:Popular Today
1 - 20 of 596 photos

This "perfect-sized" laundry room is just off the mudroom and can be closed off from the rest of the house. The large window makes the space feel large and open. A custom designed wall of shelving and specialty cabinets accommodates everything necessary for day-to-day laundry needs. This custom home was designed and built by Meadowlark Design+Build in Ann Arbor, Michigan. Photography by Joshua Caldwell.

Two adjoining challenging small spaces with three functions transformed into one great space: Laundry Room, Full Bathroom & Utility Room.
Photo of a small traditional galley utility room in New York with a submerged sink, raised-panel cabinets, beige cabinets, engineered stone countertops, beige walls, vinyl flooring, a stacked washer and dryer, grey floors and white worktops.
Photo of a small traditional galley utility room in New York with a submerged sink, raised-panel cabinets, beige cabinets, engineered stone countertops, beige walls, vinyl flooring, a stacked washer and dryer, grey floors and white worktops.

This is an example of a traditional l-shaped utility room in Houston with shaker cabinets, blue cabinets, beige walls, a side by side washer and dryer, grey floors and white worktops.

Design ideas for a large beach style galley separated utility room in Grand Rapids with a built-in sink, blue cabinets, laminate countertops, vinyl flooring, a side by side washer and dryer, grey floors, grey worktops, shaker cabinets and beige walls.

Stephanie London Photography
Small classic utility room in Baltimore with a submerged sink, shaker cabinets, white cabinets, marble worktops, ceramic flooring, a side by side washer and dryer, grey floors and beige walls.
Small classic utility room in Baltimore with a submerged sink, shaker cabinets, white cabinets, marble worktops, ceramic flooring, a side by side washer and dryer, grey floors and beige walls.

Ken Vaughan - Vaughan Creative Media
Photo of a medium sized classic l-shaped separated utility room in Dallas with a submerged sink, shaker cabinets, white cabinets, engineered stone countertops, beige walls, porcelain flooring, a side by side washer and dryer, grey floors and black worktops.
Photo of a medium sized classic l-shaped separated utility room in Dallas with a submerged sink, shaker cabinets, white cabinets, engineered stone countertops, beige walls, porcelain flooring, a side by side washer and dryer, grey floors and black worktops.

www.steinbergerphotos.com
Expansive classic l-shaped separated utility room in Milwaukee with a single-bowl sink, shaker cabinets, white cabinets, beige walls, a side by side washer and dryer, grey floors, wood worktops, slate flooring, brown worktops and feature lighting.
Expansive classic l-shaped separated utility room in Milwaukee with a single-bowl sink, shaker cabinets, white cabinets, beige walls, a side by side washer and dryer, grey floors, wood worktops, slate flooring, brown worktops and feature lighting.

Martin Holliday,
Chiselwood Ltd,
Fossdyke house,
Gainsborough Road,
Saxilby,
Lincoln
LN1 2JH
T 01522 704446
E sales@chiselwood.co.uk
www.chiselwood.co.uk

Medium sized country l-shaped separated utility room in Detroit with recessed-panel cabinets, white cabinets, beige walls, porcelain flooring, a side by side washer and dryer and grey floors.

Laundry/craft room.
This is an example of a classic utility room in Other with a submerged sink, shaker cabinets, white cabinets, marble worktops, beige walls, ceramic flooring, a side by side washer and dryer, grey floors and grey worktops.
This is an example of a classic utility room in Other with a submerged sink, shaker cabinets, white cabinets, marble worktops, beige walls, ceramic flooring, a side by side washer and dryer, grey floors and grey worktops.

Joe Kwon Photography
Design ideas for a large classic utility room in Chicago with white cabinets, beige walls, ceramic flooring, a stacked washer and dryer and grey floors.
Design ideas for a large classic utility room in Chicago with white cabinets, beige walls, ceramic flooring, a stacked washer and dryer and grey floors.

Contractor George W. Combs of George W. Combs, Inc. enlarged this colonial style home by adding an extension including a two car garage, a second story Master Suite, a sunroom, extended dining area, a mudroom, side entry hall, a third story staircase and a basement playroom.
Interior Design by Amy Luria of Luria Design & Style

Inspiration for a small classic single-wall separated utility room in Toronto with a submerged sink, recessed-panel cabinets, white cabinets, beige walls, porcelain flooring, a side by side washer and dryer and grey floors.

Photo Credit: Michael Gullon
Inspiration for a traditional l-shaped separated utility room with a built-in sink, recessed-panel cabinets, beige cabinets, beige walls, grey floors and beige worktops.
Inspiration for a traditional l-shaped separated utility room with a built-in sink, recessed-panel cabinets, beige cabinets, beige walls, grey floors and beige worktops.

Photography by Spacecrafting. Upstairs laundry room with side by side front loading washer and dryer. Wood counter tops and gray cabinets. Stone-like square tiles.

Interior Design: freudenspiel by Elisabeth Zola;
Fotos: Zolaproduction;
Der Heizungsraum ist groß genug, um daraus auch einen Waschkeller zu machen. Aufgrund der Anordnung wie eine Küchenzeile, bietet der Waschkeller viel Arbeitsfläche. Der vertikale Wäscheständer, der an der Decke montiert ist, nimmt keinen Platz am Boden weg und wird je nach Bedarf hoch oder herunter gefahren.

Design ideas for a medium sized classic single-wall utility room in Miami with a built-in sink, recessed-panel cabinets, white cabinets, granite worktops, beige walls, slate flooring, a stacked washer and dryer, grey floors and beige worktops.

all new laundry layout complete with storage
Medium sized traditional single-wall separated utility room in Calgary with flat-panel cabinets, grey cabinets, beige walls, a side by side washer and dryer, a submerged sink, engineered stone countertops, porcelain flooring, grey floors and beige worktops.
Medium sized traditional single-wall separated utility room in Calgary with flat-panel cabinets, grey cabinets, beige walls, a side by side washer and dryer, a submerged sink, engineered stone countertops, porcelain flooring, grey floors and beige worktops.

Laundry Room with Stackable Washer and Dryer.
Medium sized classic l-shaped separated utility room in Los Angeles with recessed-panel cabinets, grey cabinets, marble worktops, beige walls, a stacked washer and dryer, grey floors and porcelain flooring.
Medium sized classic l-shaped separated utility room in Los Angeles with recessed-panel cabinets, grey cabinets, marble worktops, beige walls, a stacked washer and dryer, grey floors and porcelain flooring.

Photography by Andrea Rugg
This is an example of a large contemporary u-shaped separated utility room in Minneapolis with light wood cabinets, a built-in sink, flat-panel cabinets, composite countertops, beige walls, travertine flooring, a side by side washer and dryer, grey floors and grey worktops.
This is an example of a large contemporary u-shaped separated utility room in Minneapolis with light wood cabinets, a built-in sink, flat-panel cabinets, composite countertops, beige walls, travertine flooring, a side by side washer and dryer, grey floors and grey worktops.
Utility Room with Beige Walls and Grey Floors Ideas and Designs
1