Utility Room with Beige Walls and Grey Floors Ideas and Designs
Refine by:
Budget
Sort by:Popular Today
121 - 140 of 597 photos
Item 1 of 3

This is an example of a medium sized contemporary single-wall utility room in Other with flat-panel cabinets, grey cabinets, engineered stone countertops, white worktops, a single-bowl sink, grey splashback, porcelain splashback, beige walls, porcelain flooring, a concealed washer and dryer, grey floors, a wallpapered ceiling and wallpapered walls.
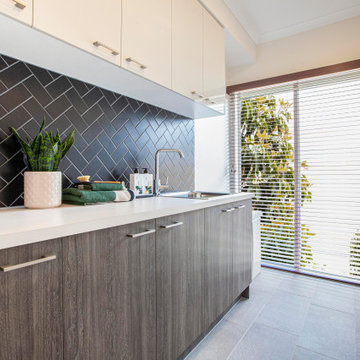
Laundry room in the Brunswick 254 from the JG King Homes Alpha Collection
Inspiration for a midcentury utility room in Melbourne with a submerged sink, brown cabinets, engineered stone countertops, beige walls, ceramic flooring, a stacked washer and dryer, grey floors and white worktops.
Inspiration for a midcentury utility room in Melbourne with a submerged sink, brown cabinets, engineered stone countertops, beige walls, ceramic flooring, a stacked washer and dryer, grey floors and white worktops.
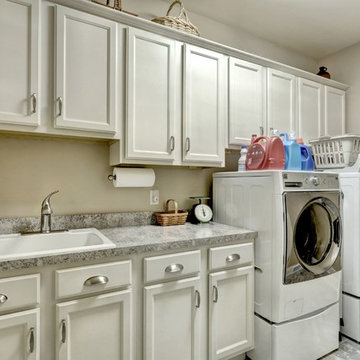
Photo by Open.Tours
Design ideas for a medium sized classic single-wall separated utility room in Other with an utility sink, recessed-panel cabinets, white cabinets, laminate countertops, beige walls, ceramic flooring, a side by side washer and dryer and grey floors.
Design ideas for a medium sized classic single-wall separated utility room in Other with an utility sink, recessed-panel cabinets, white cabinets, laminate countertops, beige walls, ceramic flooring, a side by side washer and dryer and grey floors.
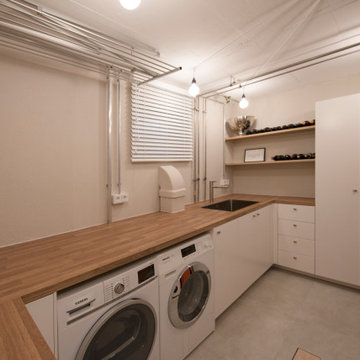
Interior Design: freudenspiel by Elisabeth Zola;
Fotos: Zolaproduction;
Der Heizungsraum ist groß genug, um daraus auch einen Waschkeller zu machen. Aufgrund der Anordnung wie eine Küchenzeile, bietet der Waschkeller viel Arbeitsfläche. Der vertikale Wäscheständer, der an der Decke montiert ist, nimmt keinen Platz am Boden weg und wird je nach Bedarf hoch oder herunter gefahren.
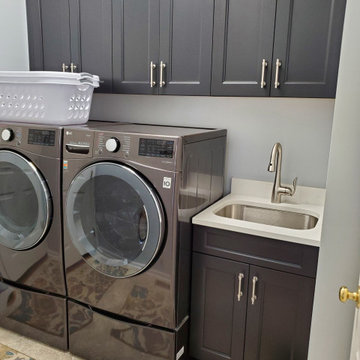
Moved in and wow...alot of oak. Transformed to a modern, fresh look that was clean, sinply yet stunning.
Medium sized modern utility room in Cleveland with flat-panel cabinets, brown cabinets, beige walls, vinyl flooring and grey floors.
Medium sized modern utility room in Cleveland with flat-panel cabinets, brown cabinets, beige walls, vinyl flooring and grey floors.

Design ideas for a medium sized modern single-wall laundry cupboard in New York with recessed-panel cabinets, white cabinets, granite worktops, beige walls, laminate floors, a side by side washer and dryer, grey floors, white worktops and a double-bowl sink.

Design ideas for a traditional utility room in Other with a submerged sink, shaker cabinets, white cabinets, marble worktops, beige walls, ceramic flooring, a side by side washer and dryer, grey floors and green worktops.

Medium sized modern single-wall utility room in Detroit with a belfast sink, shaker cabinets, green cabinets, wood worktops, white splashback, cement tile splashback, beige walls, ceramic flooring, a side by side washer and dryer, grey floors, brown worktops and wallpapered walls.
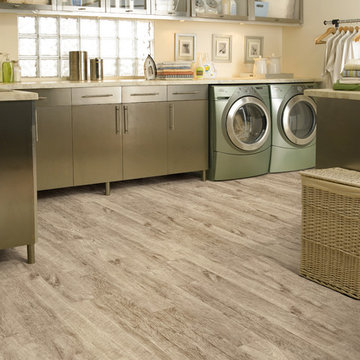
INVINCIBLE H2O LUXURY VINYL PLANK flooring from Carpet One Floor & Home, is a easy choice for your laundry room. If your laundry room is also your mud room, you'll want a colored vinyl floor that blends in well with dirt.
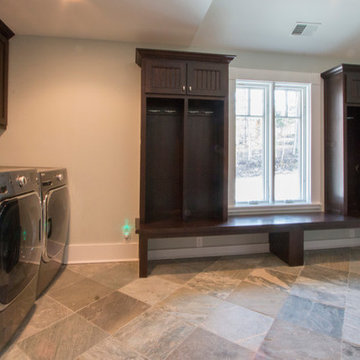
Design ideas for a large traditional l-shaped utility room in Chicago with recessed-panel cabinets, dark wood cabinets, beige walls, slate flooring, a side by side washer and dryer and grey floors.

Photo of a medium sized modern l-shaped separated utility room in Austin with shaker cabinets, grey cabinets, soapstone worktops, beige walls, concrete flooring, a side by side washer and dryer, grey floors and black worktops.
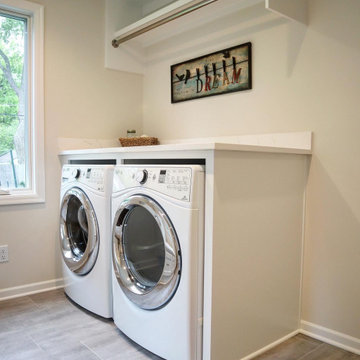
Design ideas for a medium sized classic galley utility room in Kansas City with a submerged sink, recessed-panel cabinets, white cabinets, engineered stone countertops, beige walls, porcelain flooring, a side by side washer and dryer, grey floors and white worktops.
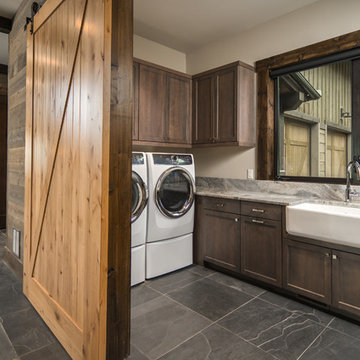
Design ideas for a rustic separated utility room in Charlotte with a belfast sink, shaker cabinets, dark wood cabinets, beige walls, a side by side washer and dryer, grey floors and grey worktops.

Photo of a classic utility room in Phoenix with a belfast sink, recessed-panel cabinets, beige cabinets, beige walls, a side by side washer and dryer, grey floors and grey worktops.
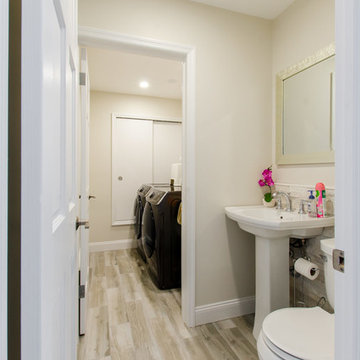
NY Real Estate Photography
Photo of a small classic single-wall separated utility room in New York with beige walls, porcelain flooring, a side by side washer and dryer and grey floors.
Photo of a small classic single-wall separated utility room in New York with beige walls, porcelain flooring, a side by side washer and dryer and grey floors.

Inspiration for a medium sized u-shaped utility room in Minneapolis with a submerged sink, flat-panel cabinets, beige cabinets, composite countertops, white splashback, ceramic splashback, beige walls, ceramic flooring, grey floors and beige worktops.
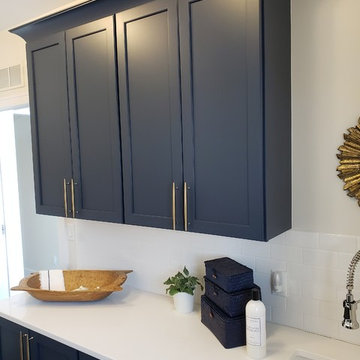
A quaint laundry room uses it's unique "Blueberry" cabinetry to spruce up a usually quiet space.
Small traditional galley separated utility room in Detroit with a belfast sink, recessed-panel cabinets, blue cabinets, quartz worktops, beige walls, ceramic flooring, a side by side washer and dryer, grey floors and white worktops.
Small traditional galley separated utility room in Detroit with a belfast sink, recessed-panel cabinets, blue cabinets, quartz worktops, beige walls, ceramic flooring, a side by side washer and dryer, grey floors and white worktops.
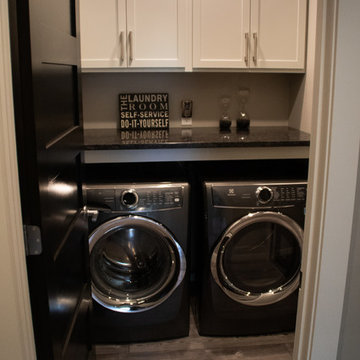
Inspiration for a small urban laundry cupboard in Other with shaker cabinets, beige cabinets, engineered stone countertops, beige walls, light hardwood flooring, a side by side washer and dryer, grey floors and black worktops.
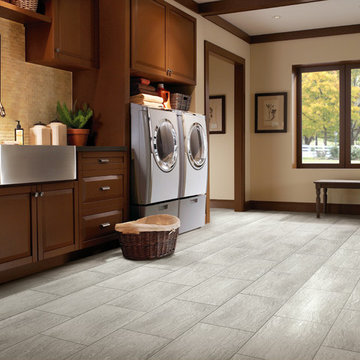
This is an example of a large classic single-wall utility room in Other with a belfast sink, raised-panel cabinets, medium wood cabinets, beige walls, a side by side washer and dryer, grey floors, brown worktops and vinyl flooring.
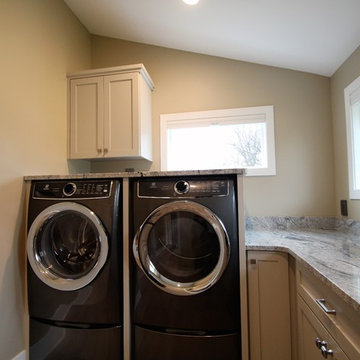
Floor Tile: HF Bellagio 12 x 24 Silver
Grout: Tec Delorean Gray
Plumbing Fixtures:
Laundry Faucet: K-596-VS Simplice, Vibrant Stainless
Laundry Sink - 401923, Liven, Cinder
Sink Strainer - K-8891-BN Duostrainer Manual
Cabinet Hardware:
TK830BSN Eden 1" knob
TK812BSN Juliet Pull 3 3/4"
Utility Room with Beige Walls and Grey Floors Ideas and Designs
7