Utility Room with Beige Walls and Laminate Floors Ideas and Designs
Refine by:
Budget
Sort by:Popular Today
101 - 120 of 198 photos
Item 1 of 3
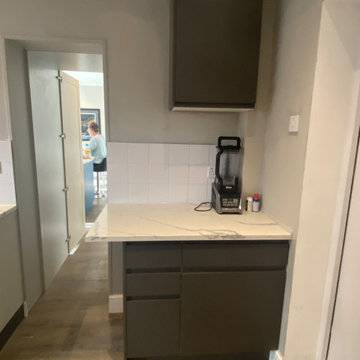
We created this secret room from the old garage, turning it into a useful space for washing the dogs, doing laundry and exercising - all of which we need to do in our own homes due to the Covid lockdown. The original room was created on a budget with laminate worktops and cheap ktichen doors - we recently replaced the original laminate worktops with quartz and changed the door fronts to create a clean, refreshed look. The opposite wall contains floor to ceiling bespoke cupboards with storage for everything from tennis rackets to a hidden wine fridge. The flooring is budget friendly laminated wood effect planks. The washer and drier are raised off the floor for easy access as well as additional storage for baskets below.
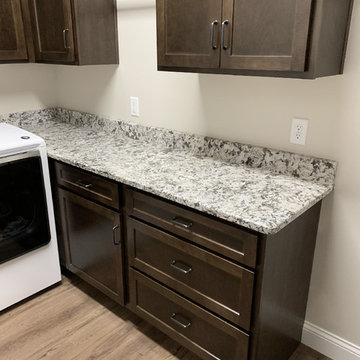
To go along with the design of the kitchen the rest of this home uses the warm Saddle stain by Marsh Furniture. We love the use of the dark stain in conjunction with lighter granite selections for a great contrast.
Designer: Aaron Mauk
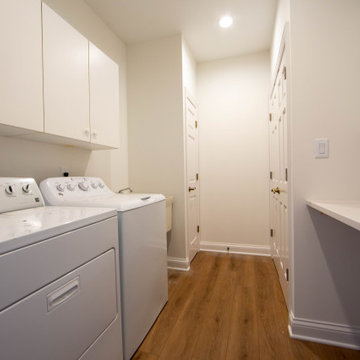
After: The laundry room also received a new look with updated flooring, paint, trim, and countertop.
Inspiration for a medium sized classic galley separated utility room in Indianapolis with an utility sink, flat-panel cabinets, white cabinets, quartz worktops, beige walls, laminate floors, a side by side washer and dryer, brown floors and white worktops.
Inspiration for a medium sized classic galley separated utility room in Indianapolis with an utility sink, flat-panel cabinets, white cabinets, quartz worktops, beige walls, laminate floors, a side by side washer and dryer, brown floors and white worktops.
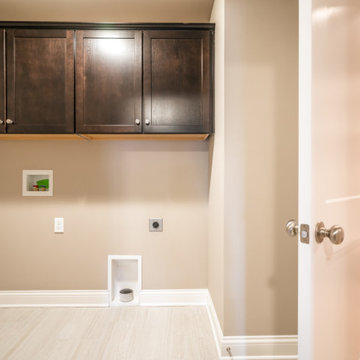
Photo of a country single-wall separated utility room in Huntington with recessed-panel cabinets, dark wood cabinets, beige walls, laminate floors, a side by side washer and dryer and beige floors.
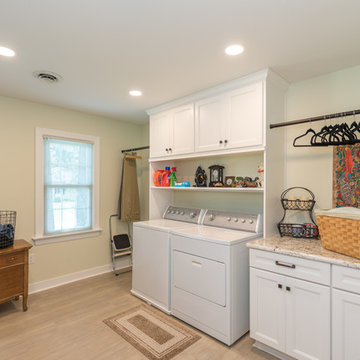
While the kitchen was the main driver for this project, moving the laundry room upstairs was our customer's dream come true. The love the work space and hanging space and the much more open feel compared to the original laundry room downstairs.
This creation of this spacious laundry room (converted from a bedroom) involved removing a closet and moving a door.
The cabinets are Wellborn Premier with with the Henlow door and classic drawer front (finish - Glacier).
Lighting is Lotus LED wafer lights (3000k)
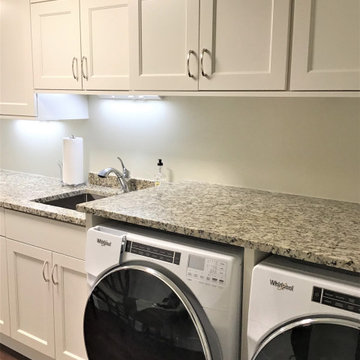
Cabinetry: Showplace EVO
Style: (Laundry) Concord w/ Five Piece Drawers
Finish: Paint Grade – Soft Cream
Countertop: SSU (Laundry) Venetian Ice Granite; (Bath) Butterfly Beige Granite
Plumbing: (Customer’s Own)
Hardware: Richelieu – Pulls in Chrome
Floor: (Customer’s Own)
Interior Designer: Dennis Standhardt Designs
Designer: Andrea Yeip
Contractor: Larry Davis
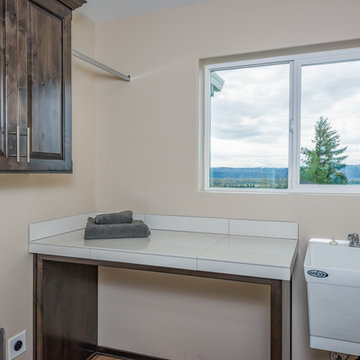
Design ideas for a contemporary utility room in Portland with raised-panel cabinets, dark wood cabinets, beige walls, laminate floors and a side by side washer and dryer.
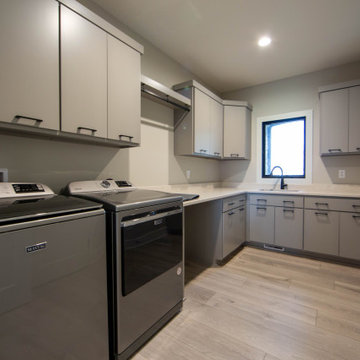
The home features a large dedicated laundry room with built-in drying rack and plenty of storage.
This is an example of a medium sized modern l-shaped separated utility room in Indianapolis with a submerged sink, flat-panel cabinets, grey cabinets, engineered stone countertops, beige walls, laminate floors, a side by side washer and dryer, brown floors and multicoloured worktops.
This is an example of a medium sized modern l-shaped separated utility room in Indianapolis with a submerged sink, flat-panel cabinets, grey cabinets, engineered stone countertops, beige walls, laminate floors, a side by side washer and dryer, brown floors and multicoloured worktops.
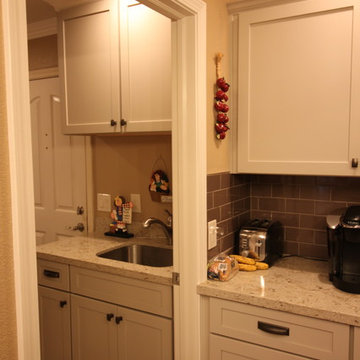
Medallion Cabinets in Chai Latte Shaker with Pental Quartz Countertop in Cappuccino. Laminate Flooring with Brushed Pewter Knobs and Cup Pulls to tie it all together.
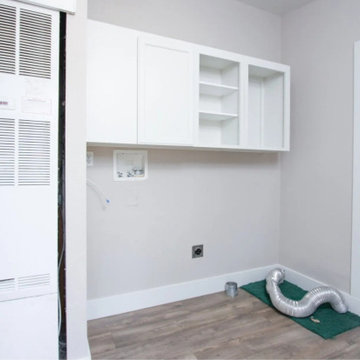
Laundry Room after picture.
Inspiration for a medium sized galley utility room in Portland with flat-panel cabinets, white cabinets, beige walls, laminate floors, a side by side washer and dryer and brown floors.
Inspiration for a medium sized galley utility room in Portland with flat-panel cabinets, white cabinets, beige walls, laminate floors, a side by side washer and dryer and brown floors.
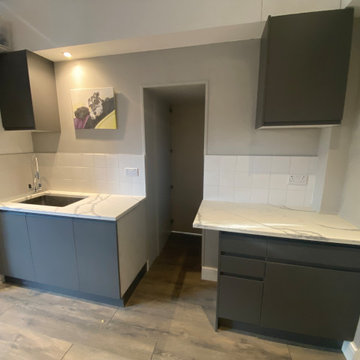
We created this secret room from the old garage, turning it into a useful space for washing the dogs, doing laundry and exercising - all of which we need to do in our own homes due to the Covid lockdown. The original room was created on a budget with laminate worktops and cheap ktichen doors - we recently replaced the original laminate worktops with quartz and changed the door fronts to create a clean, refreshed look. The opposite wall contains floor to ceiling bespoke cupboards with storage for everything from tennis rackets to a hidden wine fridge. The flooring is budget friendly laminated wood effect planks. The washer and drier are raised off the floor for easy access as well as additional storage for baskets below.
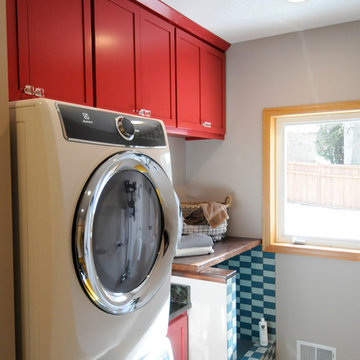
Bob Geifer Photography
Photo of a medium sized contemporary single-wall utility room in Minneapolis with a submerged sink, shaker cabinets, red cabinets, wood worktops, beige walls, laminate floors, a stacked washer and dryer and yellow floors.
Photo of a medium sized contemporary single-wall utility room in Minneapolis with a submerged sink, shaker cabinets, red cabinets, wood worktops, beige walls, laminate floors, a stacked washer and dryer and yellow floors.
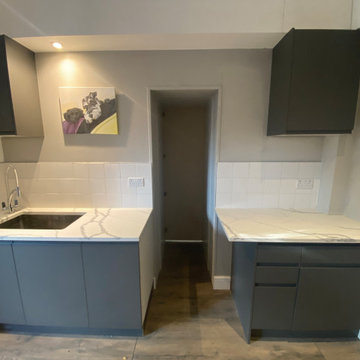
We created this secret room from the old garage, turning it into a useful space for washing the dogs, doing laundry and exercising - all of which we need to do in our own homes due to the Covid lockdown. The original room was created on a budget with laminate worktops and cheap ktichen doors - we recently replaced the original laminate worktops with quartz and changed the door fronts to create a clean, refreshed look. The opposite wall contains floor to ceiling bespoke cupboards with storage for everything from tennis rackets to a hidden wine fridge. The flooring is budget friendly laminated wood effect planks. The washer and drier are raised off the floor for easy access as well as additional storage for baskets below.
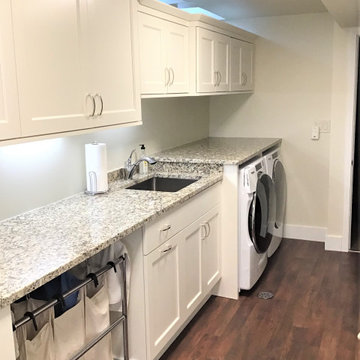
Cabinetry: Showplace EVO
Style: (Laundry) Concord w/ Five Piece Drawers
Finish: Paint Grade – Soft Cream
Countertop: SSU (Laundry) Venetian Ice Granite; (Bath) Butterfly Beige Granite
Plumbing: (Customer’s Own)
Hardware: Richelieu – Pulls in Chrome
Floor: (Customer’s Own)
Interior Designer: Dennis Standhardt Designs
Designer: Andrea Yeip
Contractor: Larry Davis
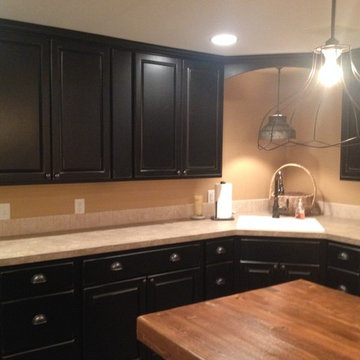
Photo of a large country l-shaped utility room in Seattle with a built-in sink, recessed-panel cabinets, dark wood cabinets, laminate countertops, beige splashback, ceramic splashback, beige walls, laminate floors, a side by side washer and dryer and grey floors.
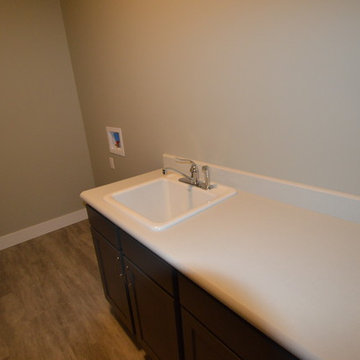
Inspiration for a medium sized classic galley utility room in Other with a built-in sink, shaker cabinets, brown cabinets, composite countertops, beige walls, laminate floors and beige floors.
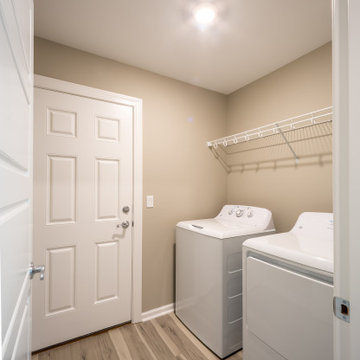
A custom laundry room with laminate flooring and wire shelving.
This is an example of a medium sized classic single-wall separated utility room with beige walls, laminate floors, a side by side washer and dryer and grey floors.
This is an example of a medium sized classic single-wall separated utility room with beige walls, laminate floors, a side by side washer and dryer and grey floors.
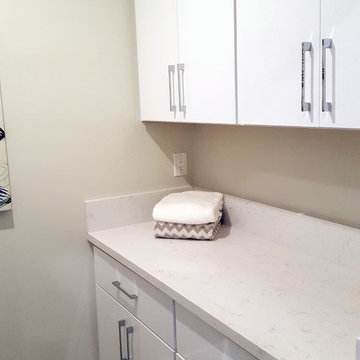
Willis Daniels
This is an example of a farmhouse galley separated utility room in Los Angeles with flat-panel cabinets, white cabinets, engineered stone countertops, beige walls, laminate floors, a side by side washer and dryer and brown floors.
This is an example of a farmhouse galley separated utility room in Los Angeles with flat-panel cabinets, white cabinets, engineered stone countertops, beige walls, laminate floors, a side by side washer and dryer and brown floors.
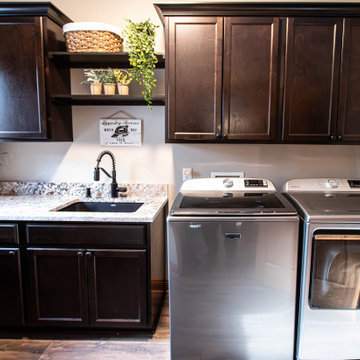
This laundry room was updated using Merillat birch traditional overlay cabinetry with Twilight stain and colony door style. The countertop is 3cm Bianco Antico Granite with an eased edge. The hardware is Atlas Homewares Distressed Pulls and Knobs in Oil Rubbed Bronze. A Blanco Liven Laundry sink with a Moen Gentra LX pull out faucet was installed.
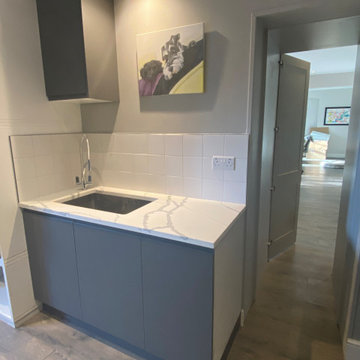
We created this secret room from the old garage, turning it into a useful space for washing the dogs, doing laundry and exercising - all of which we need to do in our own homes due to the Covid lockdown. The original room was created on a budget with laminate worktops and cheap ktichen doors - we recently replaced the original laminate worktops with quartz and changed the door fronts to create a clean, refreshed look. The opposite wall contains floor to ceiling bespoke cupboards with storage for everything from tennis rackets to a hidden wine fridge. The flooring is budget friendly laminated wood effect planks. The washer and drier are raised off the floor for easy access as well as additional storage for baskets below.
Utility Room with Beige Walls and Laminate Floors Ideas and Designs
6