Utility Room with Beige Walls and Laminate Floors Ideas and Designs
Refine by:
Budget
Sort by:Popular Today
121 - 140 of 198 photos
Item 1 of 3
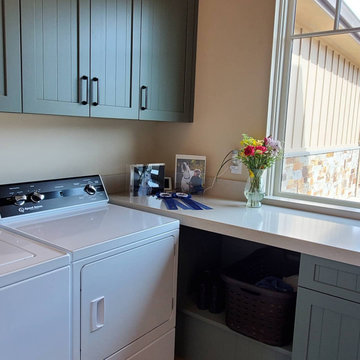
A Laundry with a view and an organized tall storage cabinet for cleaning supplies and equipment
This is an example of a medium sized rural u-shaped utility room in San Francisco with flat-panel cabinets, green cabinets, engineered stone countertops, white splashback, engineered quartz splashback, beige walls, laminate floors, a side by side washer and dryer, brown floors, white worktops and a drop ceiling.
This is an example of a medium sized rural u-shaped utility room in San Francisco with flat-panel cabinets, green cabinets, engineered stone countertops, white splashback, engineered quartz splashback, beige walls, laminate floors, a side by side washer and dryer, brown floors, white worktops and a drop ceiling.
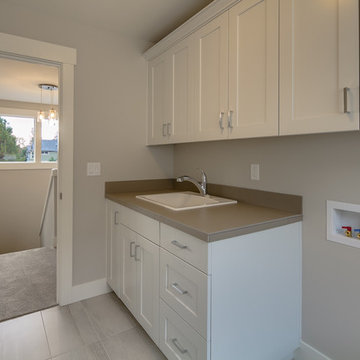
Photo of a medium sized traditional single-wall separated utility room in Other with a built-in sink, shaker cabinets, white cabinets, limestone worktops, beige walls, laminate floors, a side by side washer and dryer, beige floors and beige worktops.
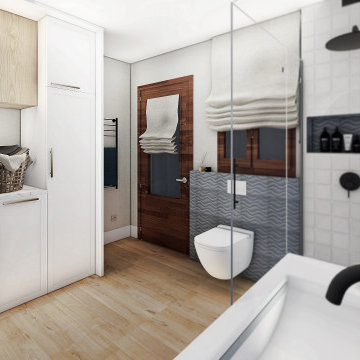
Inspiration for a large classic single-wall laundry cupboard in Other with an integrated sink, shaker cabinets, white cabinets, engineered stone countertops, beige walls, laminate floors, a side by side washer and dryer, brown floors and white worktops.
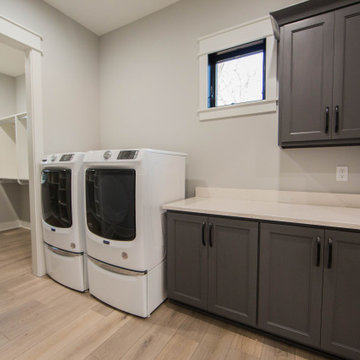
The home's second laundry features and additional room for separating clothes for each child.
Photo of a large classic single-wall separated utility room in Indianapolis with recessed-panel cabinets, green cabinets, quartz worktops, beige walls, laminate floors, a side by side washer and dryer, brown floors and beige worktops.
Photo of a large classic single-wall separated utility room in Indianapolis with recessed-panel cabinets, green cabinets, quartz worktops, beige walls, laminate floors, a side by side washer and dryer, brown floors and beige worktops.
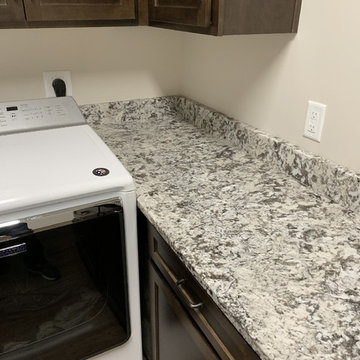
To go along with the design of the kitchen the rest of this home uses the warm Saddle stain by Marsh Furniture. We love the use of the dark stain in conjunction with lighter granite selections for a great contrast.
Designer: Aaron Mauk
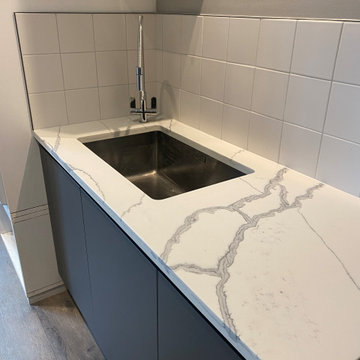
We created this secret room from the old garage, turning it into a useful space for washing the dogs, doing laundry and exercising - all of which we need to do in our own homes due to the Covid lockdown. The original room was created on a budget with laminate worktops and cheap ktichen doors - we recently replaced the original laminate worktops with quartz and changed the door fronts to create a clean, refreshed look. The opposite wall contains floor to ceiling bespoke cupboards with storage for everything from tennis rackets to a hidden wine fridge. The flooring is budget friendly laminated wood effect planks. The washer and drier are raised off the floor for easy access as well as additional storage for baskets below.
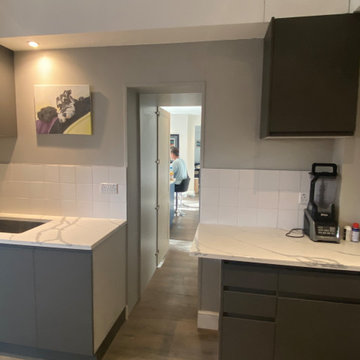
We created this secret room from the old garage, turning it into a useful space for washing the dogs, doing laundry and exercising - all of which we need to do in our own homes due to the Covid lockdown. The original room was created on a budget with laminate worktops and cheap ktichen doors - we recently replaced the original laminate worktops with quartz and changed the door fronts to create a clean, refreshed look. The opposite wall contains floor to ceiling bespoke cupboards with storage for everything from tennis rackets to a hidden wine fridge. The flooring is budget friendly laminated wood effect planks. The washer and drier are raised off the floor for easy access as well as additional storage for baskets below.
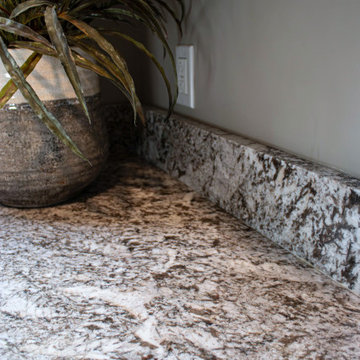
This laundry room was updated using Merillat birch traditional overlay cabinetry with Twilight stain and colony door style. The countertop is 3cm Bianco Antico Granite with an eased edge. The hardware is Atlas Homewares Distressed Pulls and Knobs in Oil Rubbed Bronze. A Blanco Liven Laundry sink with a Moen Gentra LX pull out faucet was installed.
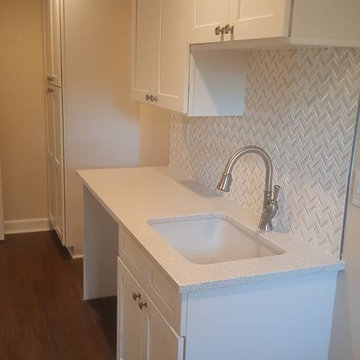
Inspiration for a large l-shaped separated utility room in Tampa with a submerged sink, shaker cabinets, white cabinets, engineered stone countertops, beige walls, laminate floors, a side by side washer and dryer and brown floors.
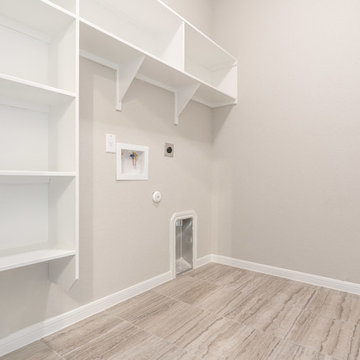
Design ideas for a medium sized traditional utility room in Austin with open cabinets, white cabinets, beige walls, laminate floors, a side by side washer and dryer, multi-coloured floors and white worktops.
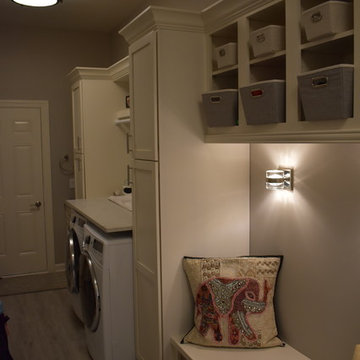
Custom designed locker system featuring Bertch Kitchen plus cabinets and laundry area.
Design ideas for a medium sized classic single-wall utility room in Chicago with a built-in sink, recessed-panel cabinets, white cabinets, beige walls, laminate floors, a side by side washer and dryer, grey floors and grey worktops.
Design ideas for a medium sized classic single-wall utility room in Chicago with a built-in sink, recessed-panel cabinets, white cabinets, beige walls, laminate floors, a side by side washer and dryer, grey floors and grey worktops.
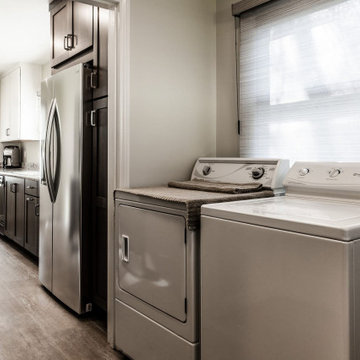
This is an example of a medium sized classic single-wall utility room in Phoenix with a submerged sink, recessed-panel cabinets, dark wood cabinets, quartz worktops, beige walls, laminate floors, a side by side washer and dryer, brown floors and multicoloured worktops.
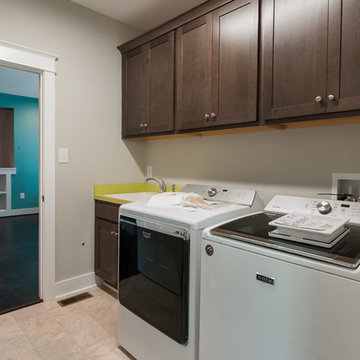
This is an example of a medium sized contemporary single-wall separated utility room in Richmond with a single-bowl sink, recessed-panel cabinets, brown cabinets, beige walls, laminate floors, a side by side washer and dryer and beige floors.
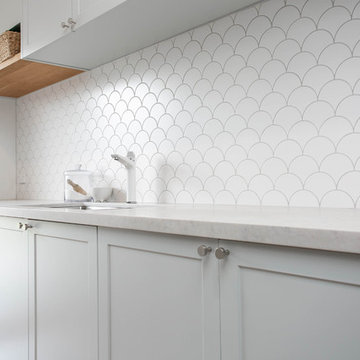
Treetown
Photo of a medium sized traditional galley utility room in Hamilton with a single-bowl sink, beaded cabinets, grey cabinets, marble worktops, beige walls, laminate floors, a side by side washer and dryer and brown floors.
Photo of a medium sized traditional galley utility room in Hamilton with a single-bowl sink, beaded cabinets, grey cabinets, marble worktops, beige walls, laminate floors, a side by side washer and dryer and brown floors.
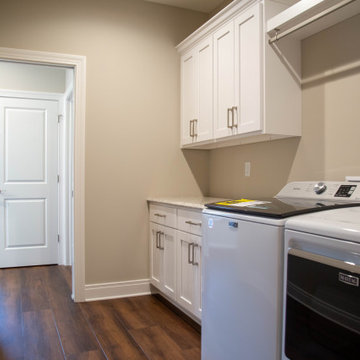
The dedicated laundry features ample storage and counter space.
Medium sized traditional single-wall separated utility room in Indianapolis with shaker cabinets, white cabinets, granite worktops, beige walls, laminate floors, a side by side washer and dryer, brown floors and beige worktops.
Medium sized traditional single-wall separated utility room in Indianapolis with shaker cabinets, white cabinets, granite worktops, beige walls, laminate floors, a side by side washer and dryer, brown floors and beige worktops.
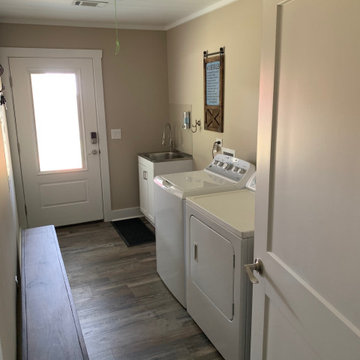
Medium sized rural separated utility room in Other with white cabinets, beige walls, laminate floors, a side by side washer and dryer and a timber clad ceiling.
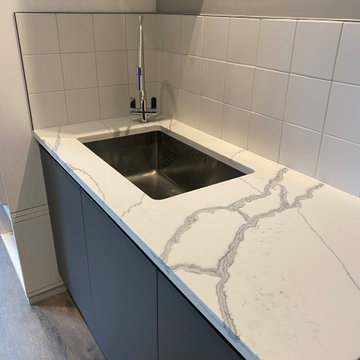
We created this secret room from the old garage, turning it into a useful space for washing the dogs, doing laundry and exercising - all of which we need to do in our own homes due to the Covid lockdown. The original room was created on a budget with laminate worktops and cheap ktichen doors - we recently replaced the original laminate worktops with quartz and changed the door fronts to create a clean, refreshed look. The opposite wall contains floor to ceiling bespoke cupboards with storage for everything from tennis rackets to a hidden wine fridge. The flooring is budget friendly laminated wood effect planks. The washer and drier are raised off the floor for easy access as well as additional storage for baskets below.
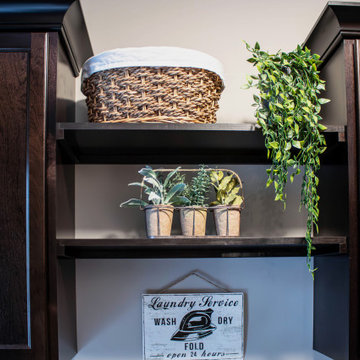
This laundry room was updated using Merillat birch traditional overlay cabinetry with Twilight stain and colony door style. The countertop is 3cm Bianco Antico Granite with an eased edge. The hardware is Atlas Homewares Distressed Pulls and Knobs in Oil Rubbed Bronze. A Blanco Liven Laundry sink with a Moen Gentra LX pull out faucet was installed.
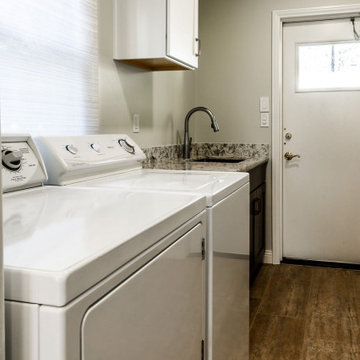
Photo of a medium sized classic single-wall utility room in Phoenix with a submerged sink, recessed-panel cabinets, dark wood cabinets, quartz worktops, beige walls, laminate floors, a side by side washer and dryer, brown floors and multicoloured worktops.
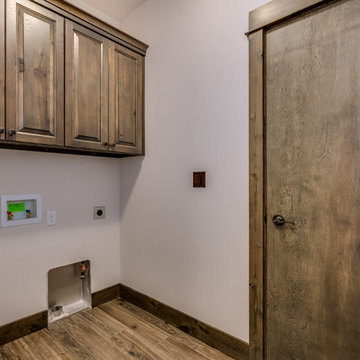
Laundry room with rustic alder cabinets, trim and door.
Rustic single-wall utility room in Other with raised-panel cabinets, brown cabinets, beige walls, laminate floors, a side by side washer and dryer and brown floors.
Rustic single-wall utility room in Other with raised-panel cabinets, brown cabinets, beige walls, laminate floors, a side by side washer and dryer and brown floors.
Utility Room with Beige Walls and Laminate Floors Ideas and Designs
7