Utility Room with Black Cabinets and All Types of Cabinet Finish Ideas and Designs
Refine by:
Budget
Sort by:Popular Today
81 - 100 of 647 photos
Item 1 of 3
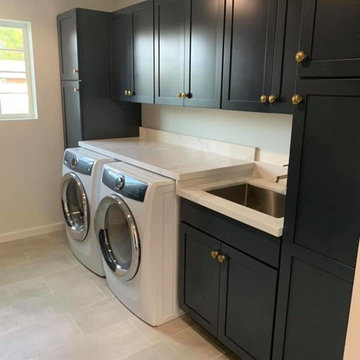
This is an example of a medium sized contemporary galley utility room in Phoenix with a submerged sink, shaker cabinets, black cabinets, quartz worktops, grey walls, porcelain flooring, a side by side washer and dryer, grey floors and white worktops.
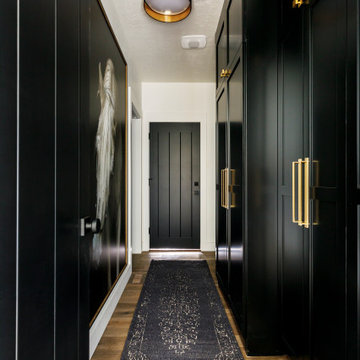
Complete built in cabinets to conceal the washer and dryer and add a ton of storage.
Design ideas for a small classic galley utility room in Boise with shaker cabinets, black cabinets, white walls and a stacked washer and dryer.
Design ideas for a small classic galley utility room in Boise with shaker cabinets, black cabinets, white walls and a stacked washer and dryer.

Design ideas for a medium sized modern single-wall utility room in Adelaide with flat-panel cabinets, black cabinets, a double-bowl sink, engineered stone countertops, grey splashback, engineered quartz splashback, white walls, grey worktops and an integrated washer and dryer.

25 year old modular kitchen with very limited benchspace was replaced with a fully bespoke kitchen with all the bells and whistles perfect for a keen cook.

Traditional single-wall separated utility room in Charlotte with a submerged sink, shaker cabinets, black cabinets, white walls, a side by side washer and dryer, multi-coloured floors and white worktops.

APD was hired to update the primary bathroom and laundry room of this ranch style family home. Included was a request to add a powder bathroom where one previously did not exist to help ease the chaos for the young family. The design team took a little space here and a little space there, coming up with a reconfigured layout including an enlarged primary bathroom with large walk-in shower, a jewel box powder bath, and a refreshed laundry room including a dog bath for the family’s four legged member!

This modern laundry has a chic, retro vibe with black and white geometric backsplash beautifully contrasting the rich, black cabinetry, and bright, white quartz countertops. A washer-dryer set sits on the left of the single-wall laundry room, enclosed under a countertop perfect for sorting and folding laundry. A brass closet rod offers additional drying space above the sink, while the right side offers additional storage and versatile drying options. Truly a refreshing, practical, and inviting space!

© Scott Griggs Photography
Inspiration for a small contemporary single-wall laundry cupboard in Denver with open cabinets, black cabinets, engineered stone countertops, multi-coloured walls, ceramic flooring, a side by side washer and dryer, black floors and black worktops.
Inspiration for a small contemporary single-wall laundry cupboard in Denver with open cabinets, black cabinets, engineered stone countertops, multi-coloured walls, ceramic flooring, a side by side washer and dryer, black floors and black worktops.

Roundhouse Urbo and Metro matt lacquer bespoke kitchen in Farrow & Ball Railings and horizontal grain Driftwood veneer with worktop in Nero Assoluto Linen Finish with honed edges. Photography by Nick Kane.
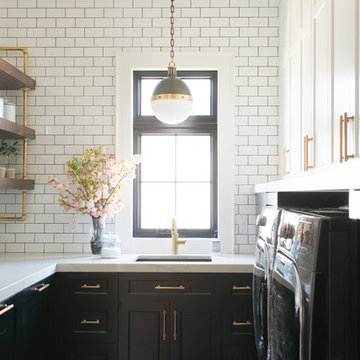
Design ideas for a traditional u-shaped separated utility room in Salt Lake City with a submerged sink, shaker cabinets, black cabinets, white walls, a side by side washer and dryer and white worktops.
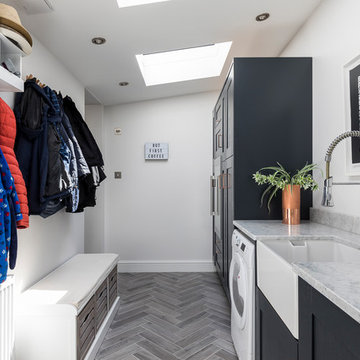
Photo of a medium sized contemporary separated utility room in London with a belfast sink, recessed-panel cabinets, marble worktops, grey floors and black cabinets.

Design ideas for a medium sized modern u-shaped utility room in Other with a submerged sink, shaker cabinets, black cabinets, granite worktops, beige walls, light hardwood flooring, a side by side washer and dryer and brown floors.
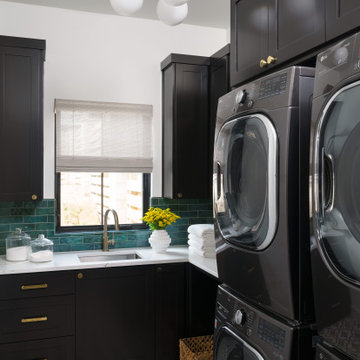
This is an example of a traditional l-shaped utility room in Austin with a submerged sink, shaker cabinets, black cabinets, green splashback, white walls, a stacked washer and dryer, multi-coloured floors and white worktops.

This is an example of a traditional single-wall laundry cupboard in London with a built-in sink, flat-panel cabinets, black cabinets, light hardwood flooring, a stacked washer and dryer, beige floors, white worktops and a dado rail.

Inspiration for a medium sized modern u-shaped utility room in Auckland with a submerged sink, flat-panel cabinets, black cabinets, laminate countertops, white splashback, ceramic splashback, medium hardwood flooring and brown floors.

Tatjana Plitt
This is an example of a medium sized contemporary l-shaped utility room in Melbourne with porcelain flooring, a submerged sink, flat-panel cabinets, black cabinets, grey floors and white walls.
This is an example of a medium sized contemporary l-shaped utility room in Melbourne with porcelain flooring, a submerged sink, flat-panel cabinets, black cabinets, grey floors and white walls.

Inspiration for a small farmhouse galley separated utility room in Los Angeles with engineered stone countertops, porcelain flooring, a side by side washer and dryer, black floors, white worktops, a submerged sink, flat-panel cabinets, black cabinets, white walls and wallpapered walls.

Medium sized rural u-shaped separated utility room in Boston with a belfast sink, beaded cabinets, black cabinets, engineered stone countertops, white walls, ceramic flooring, a side by side washer and dryer, white floors and white worktops.

LUXURY IN BLACK
- Matte black 'shaker' profile cabinetry
- Feature Polytec 'Prime Oak' lamiwood doors
- 20mm thick Caesarstone 'Snow' benchtop
- White gloss subway tiles with black grout
- Brushed nickel hardware
- Blum hardware
Sheree Bounassif, kitchens by Emanuel
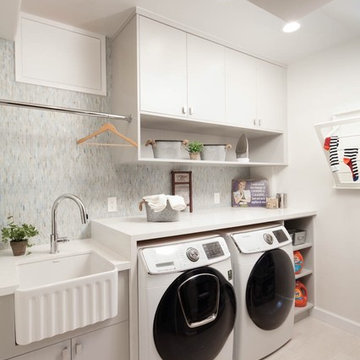
Baron Construction & Remodeling Co.
Mike Baron
Inspiration for a medium sized modern utility room in San Francisco with flat-panel cabinets, black cabinets, grey walls and porcelain flooring.
Inspiration for a medium sized modern utility room in San Francisco with flat-panel cabinets, black cabinets, grey walls and porcelain flooring.
Utility Room with Black Cabinets and All Types of Cabinet Finish Ideas and Designs
5