Utility Room with Black Cabinets and Multi-coloured Floors Ideas and Designs
Refine by:
Budget
Sort by:Popular Today
1 - 20 of 71 photos
Item 1 of 3

Inspiration for a large farmhouse l-shaped separated utility room in Houston with a submerged sink, shaker cabinets, black cabinets, granite worktops, blue walls, ceramic flooring, a side by side washer and dryer, multi-coloured floors and black worktops.

The marble checkerboard floor and black cabinets make this laundry room unusually elegant.
Inspiration for a small traditional l-shaped separated utility room in Los Angeles with black cabinets, a stacked washer and dryer, a submerged sink, shaker cabinets, multi-coloured walls, multi-coloured floors and white worktops.
Inspiration for a small traditional l-shaped separated utility room in Los Angeles with black cabinets, a stacked washer and dryer, a submerged sink, shaker cabinets, multi-coloured walls, multi-coloured floors and white worktops.

Large laundry room with a large sink, black cabinetry and plenty of room for folding and hanging clothing.
Inspiration for a large country galley separated utility room in Chicago with a built-in sink, recessed-panel cabinets, black cabinets, grey walls, porcelain flooring, a side by side washer and dryer and multi-coloured floors.
Inspiration for a large country galley separated utility room in Chicago with a built-in sink, recessed-panel cabinets, black cabinets, grey walls, porcelain flooring, a side by side washer and dryer and multi-coloured floors.

This is an example of a large farmhouse single-wall separated utility room in Charleston with a submerged sink, recessed-panel cabinets, black cabinets, marble worktops, white walls, porcelain flooring, a side by side washer and dryer, multi-coloured floors and grey worktops.

This is an example of a large rural l-shaped utility room in Detroit with a submerged sink, shaker cabinets, black cabinets, grey walls, a side by side washer and dryer, multi-coloured floors and black worktops.
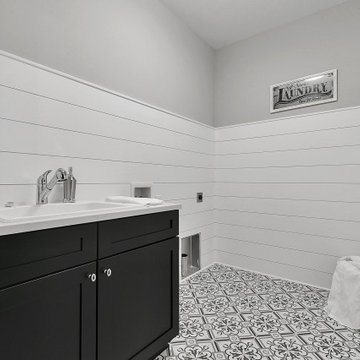
I'll do laundry in here all day.
Medium sized traditional single-wall separated utility room in Columbus with a built-in sink, recessed-panel cabinets, black cabinets, composite countertops, white walls, ceramic flooring, a side by side washer and dryer, multi-coloured floors and white worktops.
Medium sized traditional single-wall separated utility room in Columbus with a built-in sink, recessed-panel cabinets, black cabinets, composite countertops, white walls, ceramic flooring, a side by side washer and dryer, multi-coloured floors and white worktops.
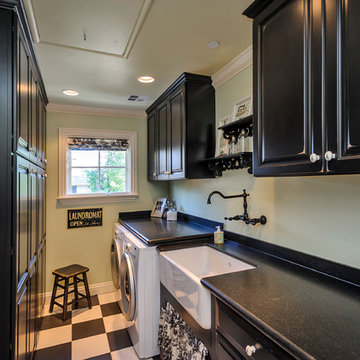
Dennis Mayer Photography
This is an example of a classic utility room in San Francisco with black cabinets, a belfast sink, multi-coloured floors and black worktops.
This is an example of a classic utility room in San Francisco with black cabinets, a belfast sink, multi-coloured floors and black worktops.

Medium sized contemporary galley separated utility room in Seattle with a submerged sink, shaker cabinets, black cabinets, engineered stone countertops, grey walls, ceramic flooring, a side by side washer and dryer, multi-coloured floors and white worktops.

This quaint home, located in Plano’s prestigious Willow Bend Polo Club, underwent some super fun updates during our renovation and refurnishing project! The clients’ love for bright colors, mid-century modern elements, and bold looks led us to designing a black and white bathroom with black paned glass, colorful hues in the game room and bedrooms, and a sleek new “work from home” space for working in style. The clients love using their new spaces and have decided to let us continue designing these looks throughout additional areas in the home!

Photo of a beach style galley separated utility room in Orange County with a built-in sink, shaker cabinets, black cabinets, engineered stone countertops, white splashback, metro tiled splashback, grey walls, a side by side washer and dryer, multi-coloured floors and white worktops.

Traditional single-wall separated utility room in Charlotte with a submerged sink, shaker cabinets, black cabinets, white walls, a side by side washer and dryer, multi-coloured floors and white worktops.

Advisement + Design - Construction advisement, custom millwork & custom furniture design, interior design & art curation by Chango & Co.
Photo of an expansive classic l-shaped utility room in New York with an integrated sink, beaded cabinets, black cabinets, engineered stone countertops, white splashback, tonge and groove splashback, white walls, ceramic flooring, a side by side washer and dryer, multi-coloured floors, white worktops, a timber clad ceiling and tongue and groove walls.
Photo of an expansive classic l-shaped utility room in New York with an integrated sink, beaded cabinets, black cabinets, engineered stone countertops, white splashback, tonge and groove splashback, white walls, ceramic flooring, a side by side washer and dryer, multi-coloured floors, white worktops, a timber clad ceiling and tongue and groove walls.
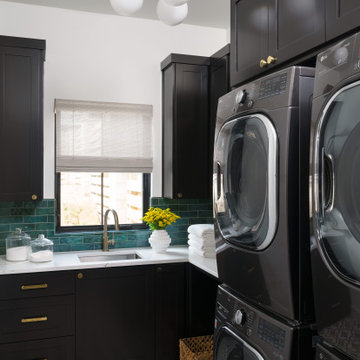
This is an example of a traditional l-shaped utility room in Austin with a submerged sink, shaker cabinets, black cabinets, green splashback, white walls, a stacked washer and dryer, multi-coloured floors and white worktops.
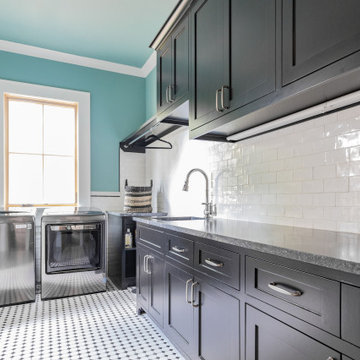
Large farmhouse l-shaped separated utility room in Houston with a submerged sink, shaker cabinets, black cabinets, granite worktops, blue walls, ceramic flooring, a side by side washer and dryer, multi-coloured floors and black worktops.

Small contemporary l-shaped separated utility room in Atlanta with shaker cabinets, black cabinets, soapstone worktops, black splashback, metro tiled splashback, porcelain flooring, a side by side washer and dryer, multi-coloured floors and black worktops.

Photo of a small contemporary l-shaped separated utility room in Atlanta with shaker cabinets, black cabinets, soapstone worktops, black splashback, metro tiled splashback, porcelain flooring, a side by side washer and dryer, multi-coloured floors and black worktops.
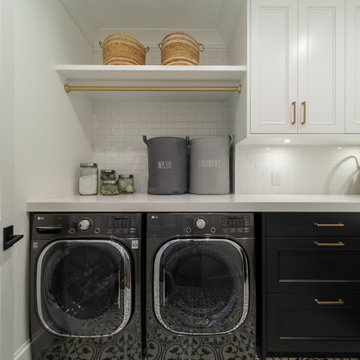
Design ideas for a classic utility room in Vancouver with shaker cabinets, black cabinets, white walls, a side by side washer and dryer, multi-coloured floors and white worktops.

Farmhouse first floor laundry room and bath combination. Concrete tile floors set the stage and ship lap and subway tile walls add dimension and utility to the space. The Kohler Bannon sink is the showstopper. Black shaker cabinets add storage and function.

Design ideas for a medium sized bohemian single-wall utility room in Milan with a built-in sink, flat-panel cabinets, black cabinets, engineered stone countertops, multi-coloured walls, ceramic flooring, an integrated washer and dryer, multi-coloured floors, black worktops and wallpapered walls.

Photo of a medium sized traditional l-shaped separated utility room in Atlanta with a built-in sink, shaker cabinets, black cabinets, wood worktops, white walls, ceramic flooring, a side by side washer and dryer and multi-coloured floors.
Utility Room with Black Cabinets and Multi-coloured Floors Ideas and Designs
1