Utility Room with Black Splashback and White Walls Ideas and Designs
Refine by:
Budget
Sort by:Popular Today
1 - 20 of 71 photos
Item 1 of 3

Medium sized traditional galley separated utility room in Indianapolis with shaker cabinets, white cabinets, wood worktops, black splashback, window splashback, white walls, ceramic flooring, a stacked washer and dryer, black floors, brown worktops and wallpapered walls.

white shaker style inset cabinets
Inspiration for a large modern single-wall utility room in Columbus with a submerged sink, shaker cabinets, white cabinets, engineered stone countertops, black splashback, engineered quartz splashback, white walls, porcelain flooring, a side by side washer and dryer, multi-coloured floors and black worktops.
Inspiration for a large modern single-wall utility room in Columbus with a submerged sink, shaker cabinets, white cabinets, engineered stone countertops, black splashback, engineered quartz splashback, white walls, porcelain flooring, a side by side washer and dryer, multi-coloured floors and black worktops.

Contractor: Schaub Construction
Interior Designer: Jessica Risko Smith Interior Design
Photographer: Lepere Studio
Medium sized traditional galley separated utility room in Santa Barbara with a submerged sink, recessed-panel cabinets, grey cabinets, composite countertops, black splashback, slate splashback, white walls, ceramic flooring, grey floors and black worktops.
Medium sized traditional galley separated utility room in Santa Barbara with a submerged sink, recessed-panel cabinets, grey cabinets, composite countertops, black splashback, slate splashback, white walls, ceramic flooring, grey floors and black worktops.

U-shaped laundry room with Shaker style cabinetry, built-in utility closet, folding counter, window over the sink. Versailles pattern tile floor, open shelves.

Laundry space is integrated into Primary Suite Closet - Architect: HAUS | Architecture For Modern Lifestyles - Builder: WERK | Building Modern - Photo: HAUS

This modern laundry has a chic, retro vibe with black and white geometric backsplash beautifully contrasting the rich, black cabinetry, and bright, white quartz countertops. A washer-dryer set sits on the left of the single-wall laundry room, enclosed under a countertop perfect for sorting and folding laundry. A brass closet rod offers additional drying space above the sink, while the right side offers additional storage and versatile drying options. Truly a refreshing, practical, and inviting space!

Photo of a large farmhouse u-shaped utility room in Seattle with a submerged sink, recessed-panel cabinets, brown cabinets, wood worktops, black splashback, ceramic splashback, white walls, light hardwood flooring, a side by side washer and dryer, brown floors, black worktops and tongue and groove walls.
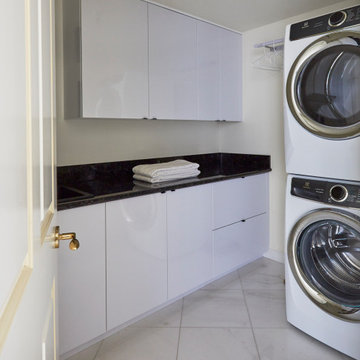
Small contemporary single-wall separated utility room in Miami with a submerged sink, flat-panel cabinets, white cabinets, granite worktops, black splashback, granite splashback, white walls, marble flooring, a stacked washer and dryer, white floors and black worktops.
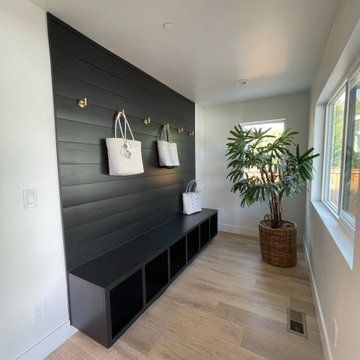
Medium sized country single-wall utility room in Sacramento with black cabinets, black splashback, tonge and groove splashback, white walls, light hardwood flooring and brown floors.

This is an example of a medium sized traditional single-wall separated utility room in Atlanta with a belfast sink, recessed-panel cabinets, black cabinets, wood worktops, black splashback, stone tiled splashback, white walls, a side by side washer and dryer, green floors and beige worktops.

This bold, eclectic laundry room hints at mid-century-modern style with it's warm walnut veneer cabinets, and fun patterned tile floor. The backsplash is a matte-black glazed brick tile. The floor is a pinwheel patterned porcelain tile that looks like encaustic cement tile. The countertop, which extends over the washer and dryer is a soft warm greige (grey-brown) or light taupe quartz slab, for durability and stain-resistance. Overall, this laundry room is functional and fun!

Working with repeat clients is always a dream! The had perfect timing right before the pandemic for their vacation home to get out city and relax in the mountains. This modern mountain home is stunning. Check out every custom detail we did throughout the home to make it a unique experience!

The laundry area of this Mid Century Modern Home was originally located in the garage. So, the team took a portion of the garage and enclosed it to create a spacious new laundry, mudroom and walk in pantry area. Glass geometric accent tile provides a playful touch, while porcelain terrazzo patterned floor tile provides durability while honoring the mid century design.
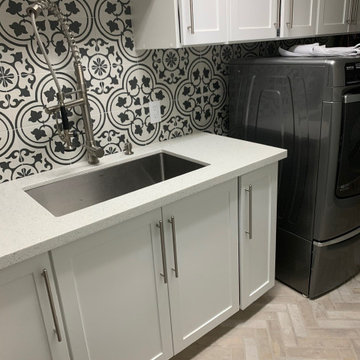
Laundry room remodel in farmhouse style.
This is an example of a small farmhouse single-wall separated utility room in Dallas with a submerged sink, shaker cabinets, white cabinets, engineered stone countertops, black splashback, cement tile splashback, white walls, ceramic flooring, a side by side washer and dryer, grey floors and white worktops.
This is an example of a small farmhouse single-wall separated utility room in Dallas with a submerged sink, shaker cabinets, white cabinets, engineered stone countertops, black splashback, cement tile splashback, white walls, ceramic flooring, a side by side washer and dryer, grey floors and white worktops.
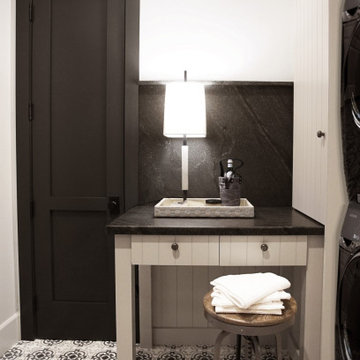
Heather Ryan, Interior Designer H.Ryan Studio - Scottsdale, AZ www.hryanstudio.com
Medium sized u-shaped separated utility room with a belfast sink, flat-panel cabinets, grey cabinets, granite worktops, black splashback, granite splashback, white walls, a side by side washer and dryer and black worktops.
Medium sized u-shaped separated utility room with a belfast sink, flat-panel cabinets, grey cabinets, granite worktops, black splashback, granite splashback, white walls, a side by side washer and dryer and black worktops.
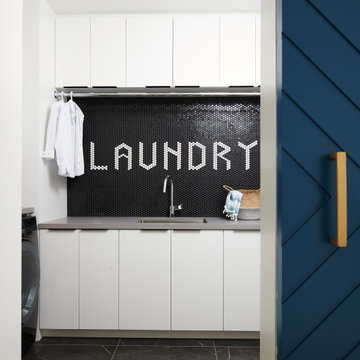
Photo of a medium sized contemporary l-shaped separated utility room in Toronto with a submerged sink, flat-panel cabinets, white cabinets, engineered stone countertops, black splashback, mosaic tiled splashback, white walls, porcelain flooring, a side by side washer and dryer, black floors and grey worktops.
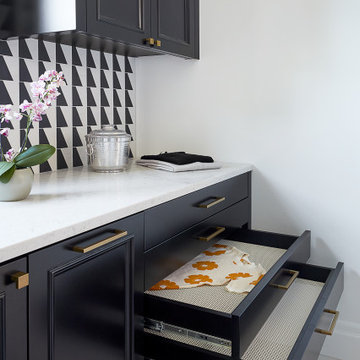
This modern laundry has a chic, retro vibe with black and white geometric backsplash beautifully contrasting the rich, black cabinetry, and bright, white quartz countertops. A washer-dryer set sits on the left of the single-wall laundry room, enclosed under a countertop perfect for sorting and folding laundry. A brass closet rod offers additional drying space above the sink, while the right side offers additional storage and versatile drying options. Truly a refreshing, practical, and inviting space!
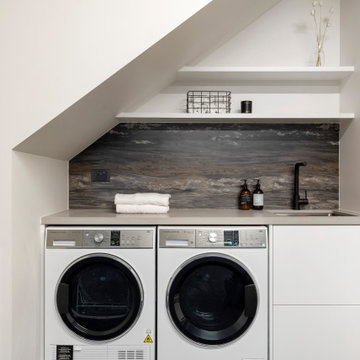
This is an example of a small contemporary single-wall separated utility room in Auckland with a submerged sink, flat-panel cabinets, white cabinets, engineered stone countertops, black splashback, stone slab splashback, white walls, carpet, a side by side washer and dryer, black floors and grey worktops.

Small rural l-shaped separated utility room in St Louis with a belfast sink, shaker cabinets, grey cabinets, granite worktops, black splashback, stone slab splashback, white walls, light hardwood flooring, a side by side washer and dryer, black worktops and a timber clad ceiling.
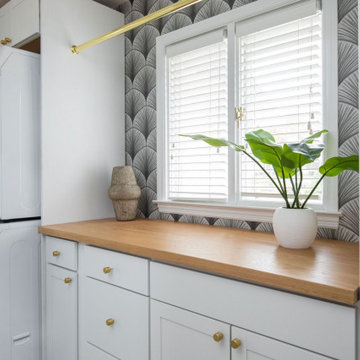
Inspiration for a medium sized traditional galley separated utility room in Indianapolis with shaker cabinets, white cabinets, wood worktops, black splashback, window splashback, white walls, ceramic flooring, a stacked washer and dryer, black floors, brown worktops and wallpapered walls.
Utility Room with Black Splashback and White Walls Ideas and Designs
1