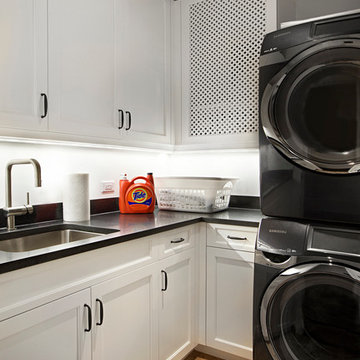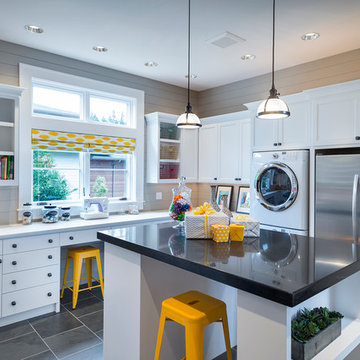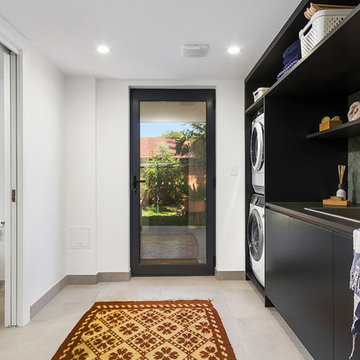Utility Room with a Stacked Washer and Dryer and Black Worktops Ideas and Designs
Refine by:
Budget
Sort by:Popular Today
1 - 20 of 205 photos
Item 1 of 3

A beach-front new construction home on Wells Beach. A collaboration with R. Moody and Sons construction. Photographs by James R. Salomon.
This is an example of a coastal separated utility room in Portland Maine with shaker cabinets, grey cabinets, multi-coloured walls, a stacked washer and dryer, multi-coloured floors, black worktops and feature lighting.
This is an example of a coastal separated utility room in Portland Maine with shaker cabinets, grey cabinets, multi-coloured walls, a stacked washer and dryer, multi-coloured floors, black worktops and feature lighting.

This is an example of a small traditional single-wall separated utility room in Philadelphia with a submerged sink, flat-panel cabinets, white cabinets, engineered stone countertops, grey walls, light hardwood flooring, a stacked washer and dryer and black worktops.

This home was a joy to work on! Check back for more information and a blog on the project soon.
Photographs by Jordan Katz
Interior Styling by Kristy Oatman

Alongside Tschida Construction and Pro Design Custom Cabinetry, we upgraded a new build to maximum function and magazine worthy style. Changing swinging doors to pocket, stacking laundry units, and doing closed cabinetry options really made the space seem as though it doubled.

Functional Utility Room, located just off the Dressing Room in the Master Suite allows quick access for the owners and a view of the private garden.
Room size: 7'8" x 8'
Ceiling height: 11'

Partial view of Laundry room with custom designed & fabricated soapstone utility sink with integrated drain board and custom raw steel legs. Laundry features two stacked washer / dryer sets. Painted ship-lap walls with decorative raw concrete floor tiles. View to adjacent mudroom that includes a small built-in office space.

Small traditional single-wall separated utility room in Dallas with a built-in sink, shaker cabinets, grey cabinets, engineered stone countertops, grey walls, laminate floors, a stacked washer and dryer, grey floors and black worktops.

Sanjay Jani
This is an example of a small modern l-shaped separated utility room in Cedar Rapids with a built-in sink, flat-panel cabinets, dark wood cabinets, granite worktops, white walls, porcelain flooring, a stacked washer and dryer, grey floors and black worktops.
This is an example of a small modern l-shaped separated utility room in Cedar Rapids with a built-in sink, flat-panel cabinets, dark wood cabinets, granite worktops, white walls, porcelain flooring, a stacked washer and dryer, grey floors and black worktops.

Inspiration for a small traditional single-wall separated utility room in Minneapolis with a submerged sink, raised-panel cabinets, dark wood cabinets, granite worktops, orange walls, medium hardwood flooring, a stacked washer and dryer, brown floors and black worktops.

This laundry room shows off the beautiful Beach Textile finish from Plato Woodwork’s Inovae 2.0 collection. Custom arched floor-to-ceiling cabinets soften the look of the frameless cabinetry. Natural stone countertops provide ample room for folding laundry. Interior Design: Sarah Sherman Samuel; Architect: J. Visser Design; Builder: Insignia Homes; Cabinetry: PLATO Woodwork; Appliances: Bekins; Photo: Nicole Franzen

Photo of a traditional single-wall utility room in Other with a belfast sink, shaker cabinets, grey cabinets, metro tiled splashback, white walls, a stacked washer and dryer, white floors and black worktops.

Please visit my website directly by copying and pasting this link directly into your browser: http://www.berensinteriors.com/ to learn more about this project and how we may work together!
This bright and cheerful laundry room will make doing laundry enjoyable. The frog wallpaper gives a funky cool vibe! Robert Naik Photography.

This is an example of a small classic single-wall utility room in Chicago with a submerged sink, shaker cabinets, grey cabinets, granite worktops, white walls, a stacked washer and dryer, multi-coloured floors, black worktops and concrete flooring.

Traditionally detailed laundry room. The lattice screened cabinet is actually the end point for the laundry chute. Clothes on the floor above travel down a chute and into this cabinet.

This is an example of a medium sized traditional l-shaped separated utility room in Philadelphia with a submerged sink, flat-panel cabinets, white cabinets, granite worktops, white splashback, tonge and groove splashback, white walls, porcelain flooring, a stacked washer and dryer, black floors, black worktops and tongue and groove walls.

View the house plans at:
http://houseplans.co/house-plans/2472
Photos by Bob Greenspan

pull out toe kick dog bowls
Photo by Ron Garrison
Inspiration for a large classic u-shaped utility room in Denver with shaker cabinets, blue cabinets, granite worktops, white walls, travertine flooring, a stacked washer and dryer, multi-coloured floors and black worktops.
Inspiration for a large classic u-shaped utility room in Denver with shaker cabinets, blue cabinets, granite worktops, white walls, travertine flooring, a stacked washer and dryer, multi-coloured floors and black worktops.

Transitional laundry room interior design in Austin, Texas.
Design ideas for a classic utility room in Austin with soapstone worktops, wood splashback, a stacked washer and dryer, black worktops and tongue and groove walls.
Design ideas for a classic utility room in Austin with soapstone worktops, wood splashback, a stacked washer and dryer, black worktops and tongue and groove walls.

Laundry Room & Side Entrance
This is an example of a small classic single-wall utility room in Toronto with a submerged sink, shaker cabinets, red cabinets, engineered stone countertops, white splashback, stone tiled splashback, white walls, ceramic flooring, a stacked washer and dryer, grey floors, black worktops and tongue and groove walls.
This is an example of a small classic single-wall utility room in Toronto with a submerged sink, shaker cabinets, red cabinets, engineered stone countertops, white splashback, stone tiled splashback, white walls, ceramic flooring, a stacked washer and dryer, grey floors, black worktops and tongue and groove walls.

Inspiration for a contemporary galley separated utility room in Wollongong with a built-in sink, flat-panel cabinets, black cabinets, white walls, a stacked washer and dryer, grey floors and black worktops.
Utility Room with a Stacked Washer and Dryer and Black Worktops Ideas and Designs
1